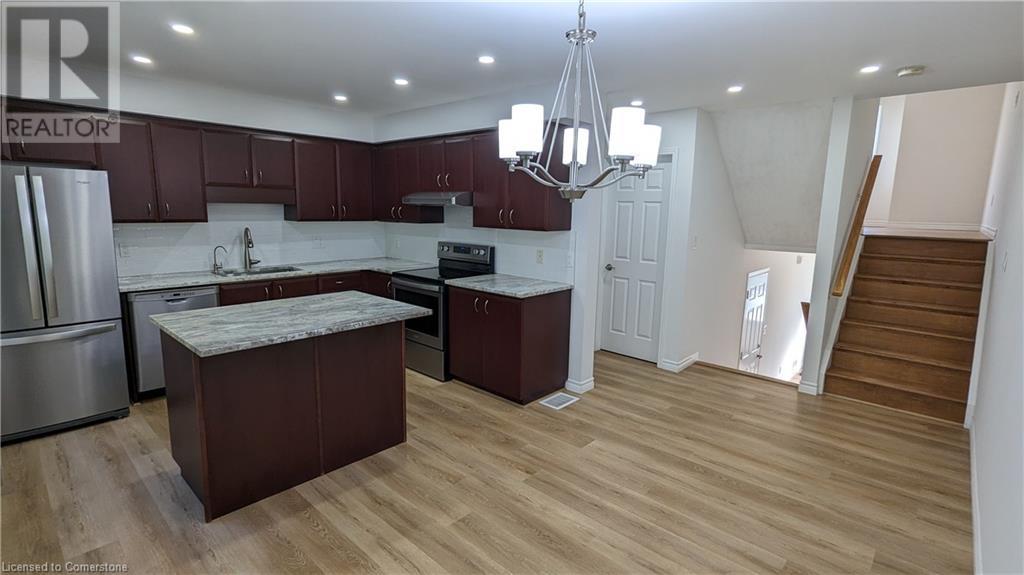175 David Bergey Drive Unit# N80 Kitchener, Ontario N2E 4H8
$3,000 Monthly
Insurance, LandscapingMaintenance, Insurance, Landscaping
$142.10 Monthly
Maintenance, Insurance, Landscaping
$142.10 MonthlyBeautiful modern townhouse. ideal for families or professionals that work from home. Freshly painted, newer flooring, flooded with natural light, in a great location close to all amenities (schools, public transit, parks, walking traiis, dining, shopping, gyms, etc.) and with a quick access to expressway making it very convenient for commuters. The kitchen looks very modern with the great lighting, its granite countertops and the stainless steel appliances. The area is very quiet, and children can play outside safely. There is a walkout from the dining area to a deck where you can enjoy the peace and quiet the green space on the back provides. The back view into a green spaces is just beautiful. Come and check it out, you will love it! (id:59646)
Property Details
| MLS® Number | 40647280 |
| Property Type | Single Family |
| Amenities Near By | Park, Playground, Public Transit, Schools, Shopping |
| Community Features | Quiet Area, School Bus |
| Equipment Type | Water Heater |
| Features | Conservation/green Belt, Paved Driveway |
| Parking Space Total | 2 |
| Rental Equipment Type | Water Heater |
| Structure | Porch |
Building
| Bathroom Total | 3 |
| Bedrooms Above Ground | 3 |
| Bedrooms Total | 3 |
| Appliances | Dishwasher, Dryer, Refrigerator, Stove, Water Softener, Washer, Window Coverings |
| Basement Development | Partially Finished |
| Basement Type | Full (partially Finished) |
| Constructed Date | 2005 |
| Construction Style Attachment | Attached |
| Cooling Type | Central Air Conditioning |
| Exterior Finish | Stone, Vinyl Siding |
| Foundation Type | Poured Concrete |
| Half Bath Total | 1 |
| Heating Fuel | Natural Gas |
| Heating Type | Forced Air |
| Size Interior | 1950 Sqft |
| Type | Row / Townhouse |
| Utility Water | Municipal Water |
Parking
| Attached Garage |
Land
| Access Type | Highway Access, Highway Nearby |
| Acreage | No |
| Land Amenities | Park, Playground, Public Transit, Schools, Shopping |
| Sewer | Municipal Sewage System |
| Zoning Description | R 6 |
Rooms
| Level | Type | Length | Width | Dimensions |
|---|---|---|---|---|
| Second Level | Living Room | 17'3'' x 13'3'' | ||
| Third Level | Bedroom | 8'5'' x 11'10'' | ||
| Third Level | Bedroom | 8'5'' x 12'0'' | ||
| Third Level | 4pc Bathroom | 9'11'' x 5'2'' | ||
| Basement | Storage | 14'0'' x 6'7'' | ||
| Basement | 3pc Bathroom | Measurements not available | ||
| Basement | Recreation Room | 16'8'' x 15'11'' | ||
| Lower Level | Foyer | 6'10'' x 13'10'' | ||
| Main Level | Laundry Room | 5'2'' x 8'3'' | ||
| Main Level | 2pc Bathroom | 4'5'' x 4'8'' | ||
| Main Level | Kitchen/dining Room | 17'3'' x 11'6'' | ||
| Upper Level | Primary Bedroom | 13'8'' x 13'3'' |
https://www.realtor.ca/real-estate/27416880/175-david-bergey-drive-unit-n80-kitchener
Interested?
Contact us for more information



















