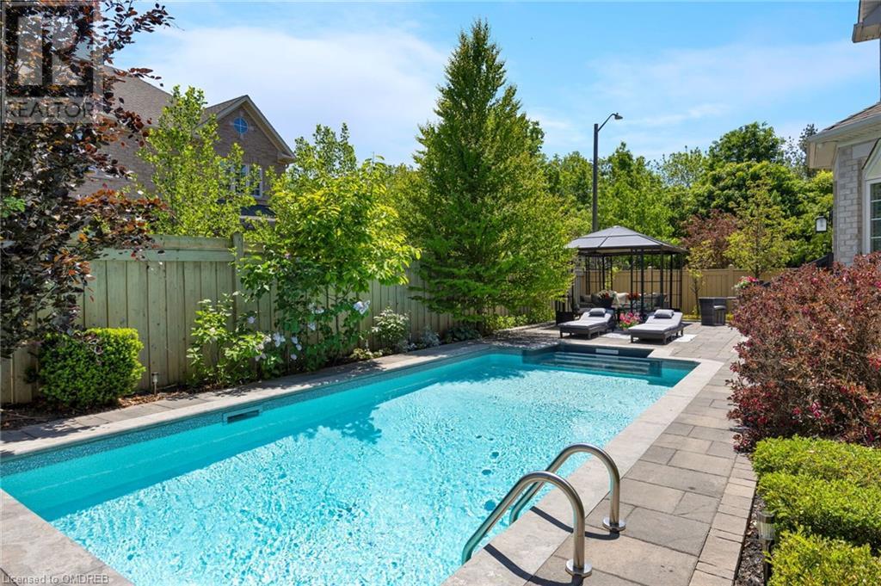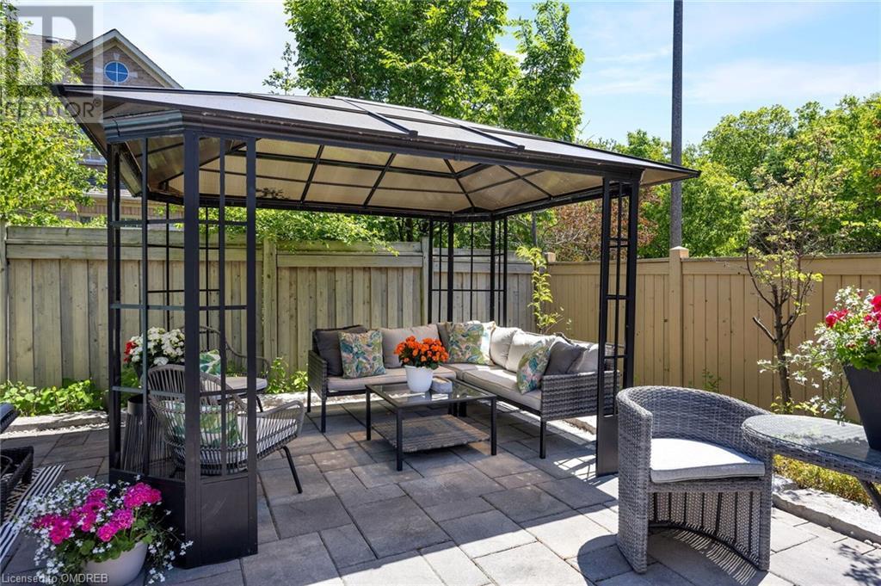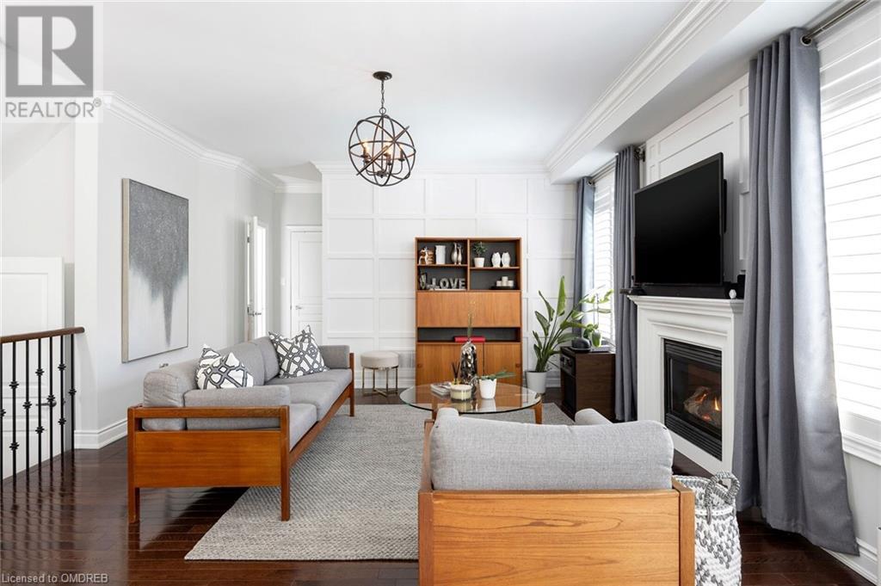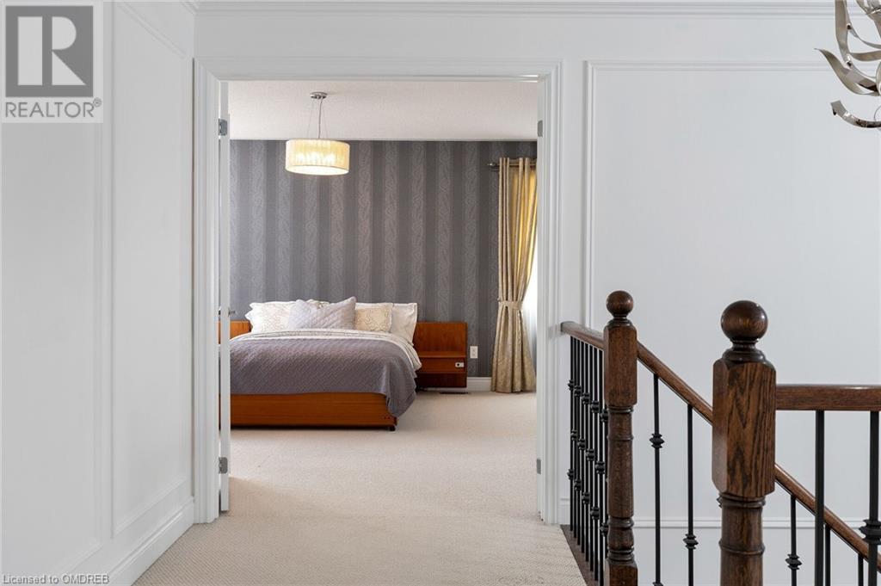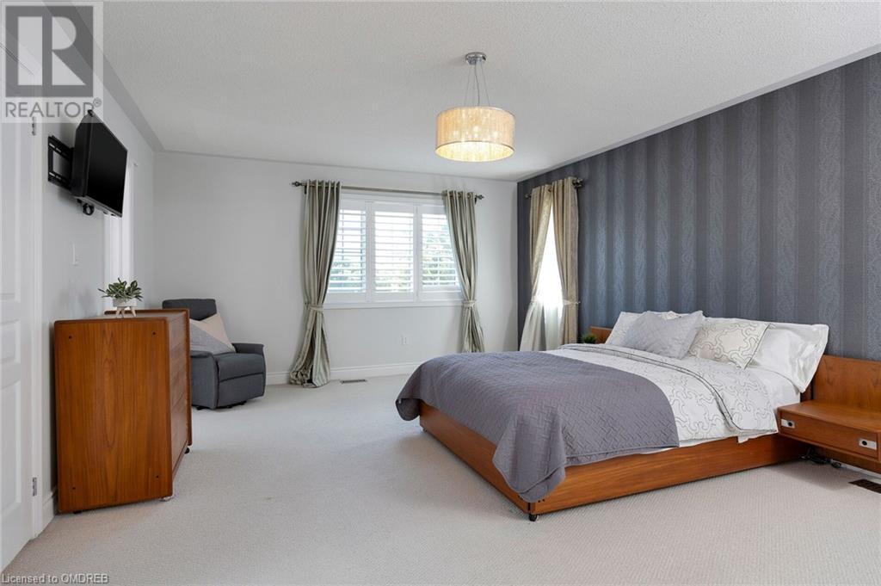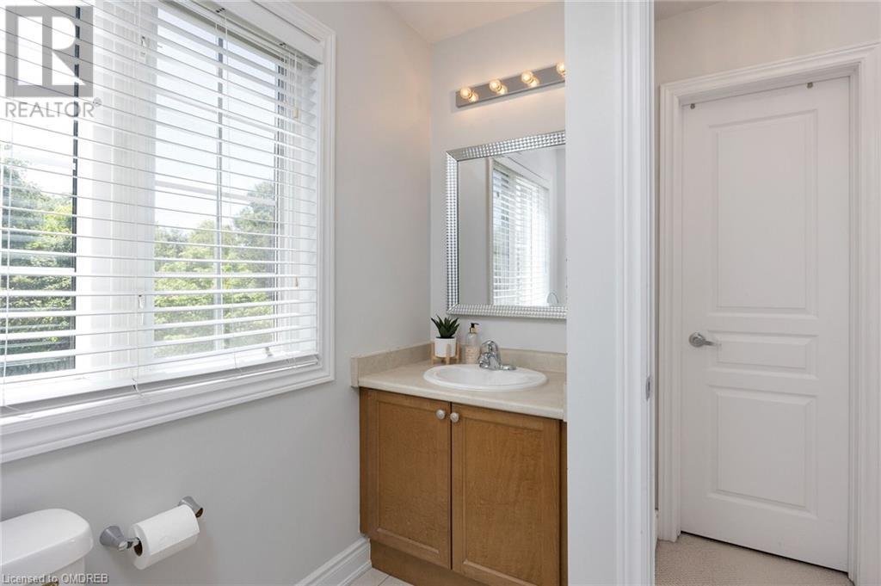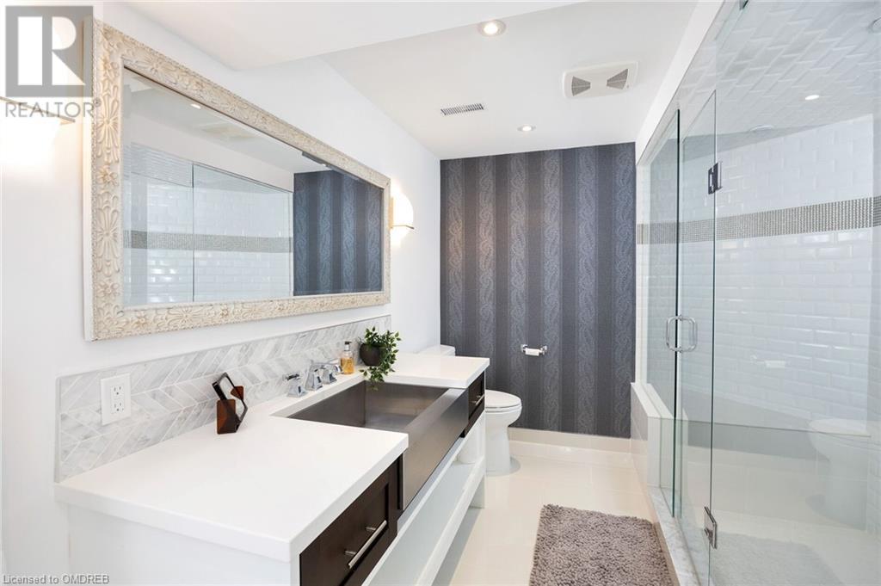5 Bedroom
5 Bathroom
3051 sqft
2 Level
Fireplace
Inground Pool
Central Air Conditioning
Forced Air
$2,089,000
This stunning 4-bedroom, 5-bathroom detached home in Oakville's Lakeshore Woods is move-in ready and loaded with high-end upgrades. The property features rich dark wood floors, crown moulding, and wainscoting throughout. The kitchen boasts stainless steel appliances, lavish porcelain tile, granite countertops, and pot lights. The professionally landscaped backyard includes a fenced yard, a saltwater pool. Additional highlights include a professionally finished basement with in-law suite, iron picket railings, smooth ceilings on the main floor, in-home garage access with new garage doors, an in-ground sprinkler system, and designer décor throughout. (id:59646)
Property Details
|
MLS® Number
|
40640662 |
|
Property Type
|
Single Family |
|
Amenities Near By
|
Golf Nearby, Hospital, Park, Schools |
|
Community Features
|
Community Centre |
|
Equipment Type
|
Water Heater |
|
Features
|
Gazebo, In-law Suite |
|
Parking Space Total
|
6 |
|
Pool Type
|
Inground Pool |
|
Rental Equipment Type
|
Water Heater |
|
Structure
|
Playground, Shed |
Building
|
Bathroom Total
|
5 |
|
Bedrooms Above Ground
|
4 |
|
Bedrooms Below Ground
|
1 |
|
Bedrooms Total
|
5 |
|
Appliances
|
Central Vacuum, Dishwasher, Dryer, Refrigerator, Gas Stove(s), Hood Fan |
|
Architectural Style
|
2 Level |
|
Basement Development
|
Finished |
|
Basement Type
|
Full (finished) |
|
Construction Style Attachment
|
Detached |
|
Cooling Type
|
Central Air Conditioning |
|
Exterior Finish
|
Brick, Stone |
|
Fire Protection
|
Alarm System |
|
Fireplace Present
|
Yes |
|
Fireplace Total
|
2 |
|
Foundation Type
|
Poured Concrete |
|
Half Bath Total
|
1 |
|
Heating Fuel
|
Natural Gas |
|
Heating Type
|
Forced Air |
|
Stories Total
|
2 |
|
Size Interior
|
3051 Sqft |
|
Type
|
House |
|
Utility Water
|
Municipal Water |
Parking
Land
|
Access Type
|
Highway Nearby |
|
Acreage
|
No |
|
Fence Type
|
Fence |
|
Land Amenities
|
Golf Nearby, Hospital, Park, Schools |
|
Sewer
|
Municipal Sewage System |
|
Size Depth
|
89 Ft |
|
Size Frontage
|
61 Ft |
|
Size Total Text
|
Under 1/2 Acre |
|
Zoning Description
|
Res |
Rooms
| Level |
Type |
Length |
Width |
Dimensions |
|
Second Level |
5pc Bathroom |
|
|
Measurements not available |
|
Second Level |
4pc Bathroom |
|
|
Measurements not available |
|
Second Level |
4pc Bathroom |
|
|
Measurements not available |
|
Second Level |
Bedroom |
|
|
16'4'' x 12'0'' |
|
Second Level |
Bedroom |
|
|
14'0'' x 10'11'' |
|
Second Level |
Bedroom |
|
|
14'0'' x 10'5'' |
|
Second Level |
Primary Bedroom |
|
|
20'0'' x 14'0'' |
|
Basement |
Bathroom |
|
|
13'5'' x 8'3'' |
|
Basement |
Family Room |
|
|
14'9'' x 10'7'' |
|
Basement |
Kitchen |
|
|
15'3'' x 10'1'' |
|
Basement |
Recreation Room |
|
|
12'6'' x 14'8'' |
|
Basement |
Bedroom |
|
|
15'1'' x 11'1'' |
|
Basement |
3pc Bathroom |
|
|
Measurements not available |
|
Main Level |
2pc Bathroom |
|
|
Measurements not available |
|
Main Level |
Office |
|
|
11'6'' x 10'11'' |
|
Main Level |
Family Room |
|
|
16'6'' x 14'6'' |
|
Main Level |
Breakfast |
|
|
12'0'' x 10'11'' |
|
Main Level |
Kitchen |
|
|
12'0'' x 12'0'' |
|
Main Level |
Dining Room |
|
|
25'5'' x 12'0'' |
|
Main Level |
Living Room |
|
|
25'5'' x 12'0'' |
https://www.realtor.ca/real-estate/27367512/175-beechtree-crescent-oakville


