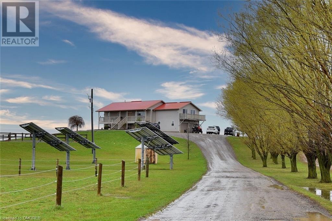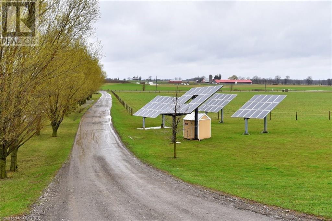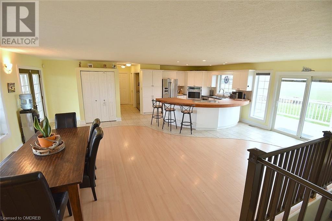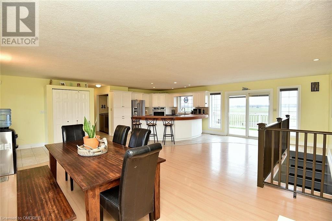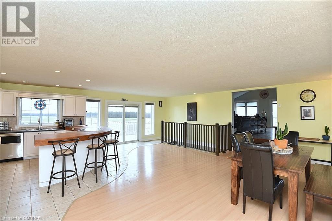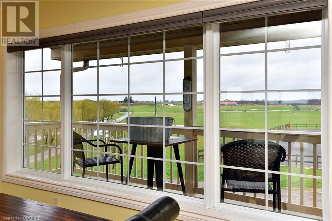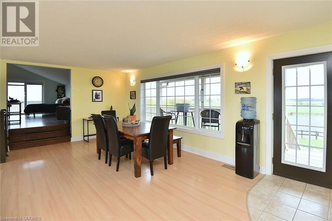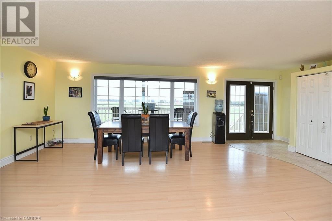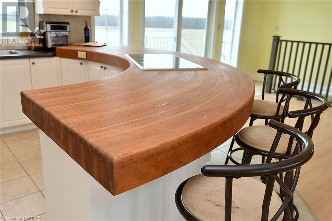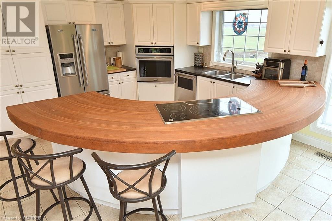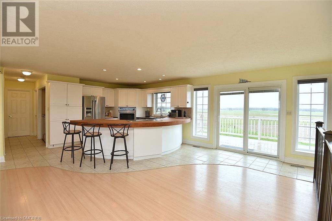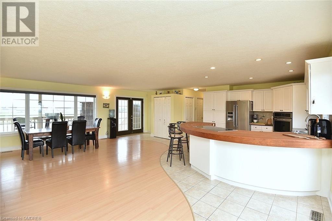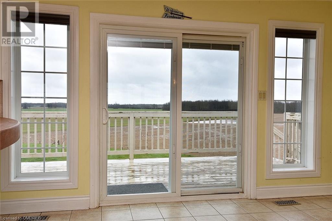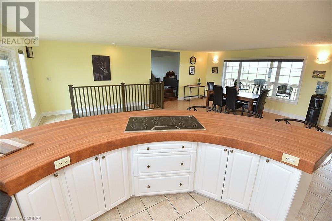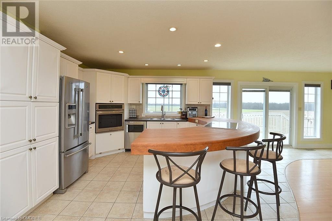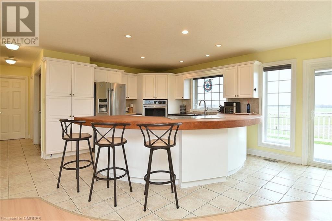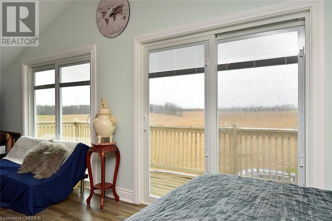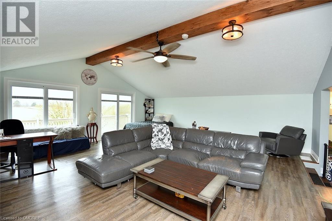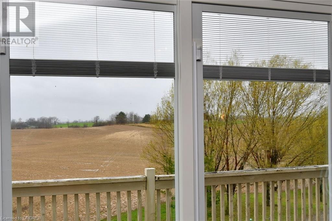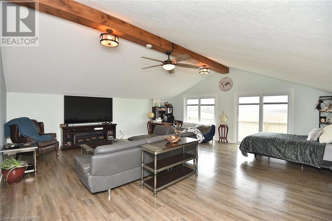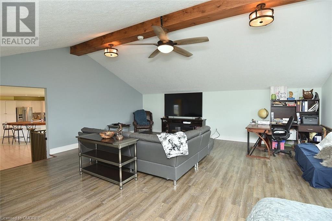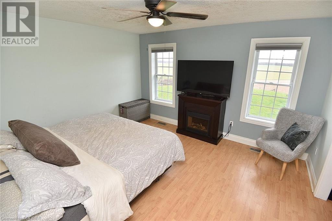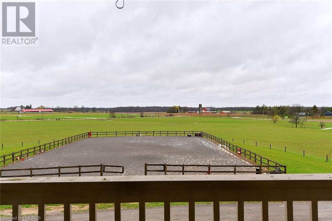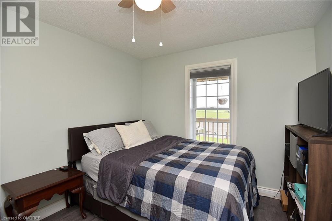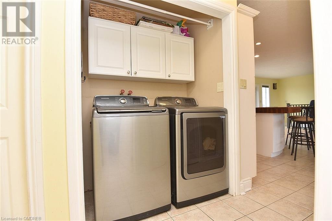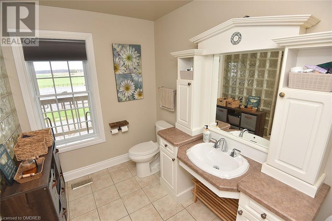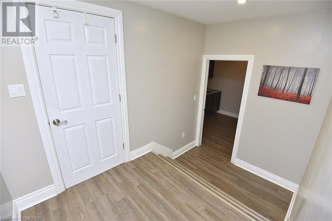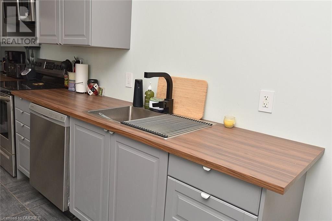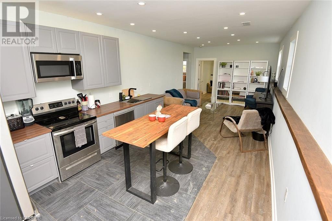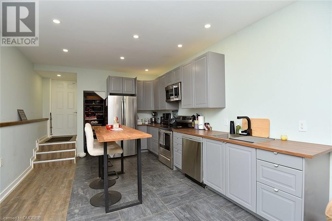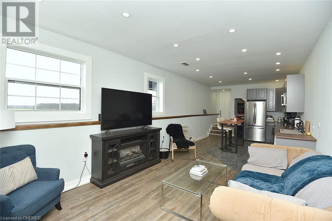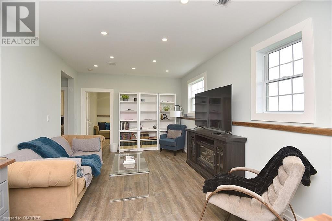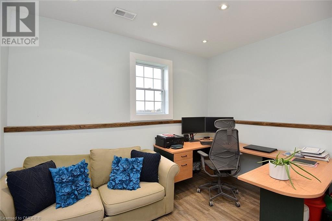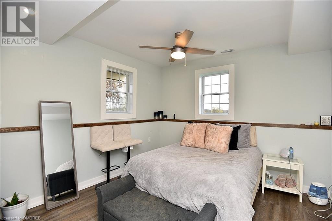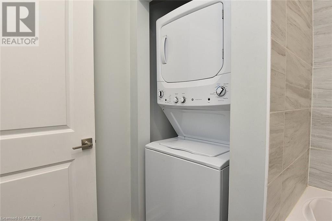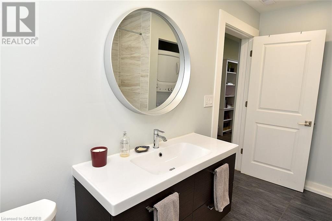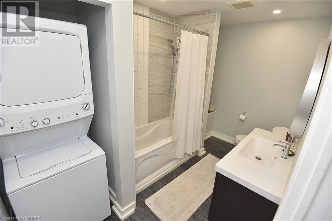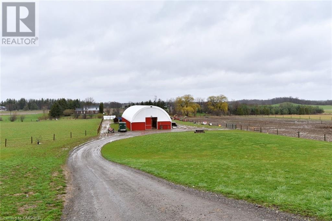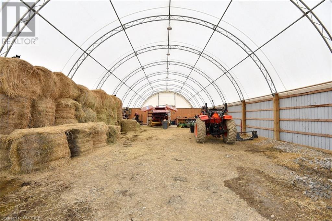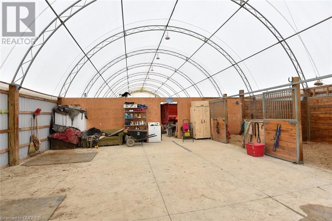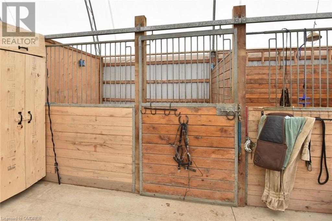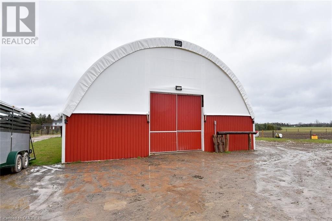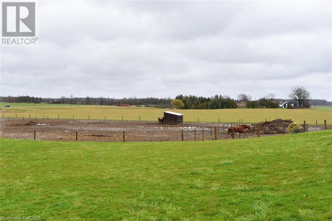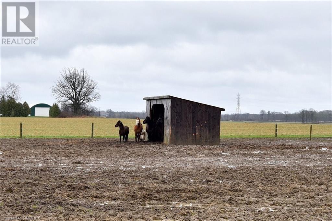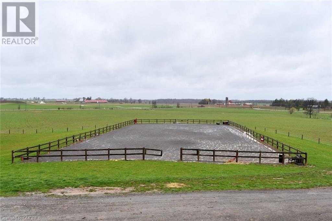4 Bedroom
2 Bathroom
2571 sqft
Raised Bungalow
Central Air Conditioning
Forced Air
Acreage
$1,899,999
Welcome to your own private equestrian paradise situated on 31.6 acres of picturesque countryside. This stunning property offers a rare opportunity to live amidst natural beauty while enjoying the convenience of modern amenities. The heart of the property is a spacious 4-bedroom residence, perfect for a family or those who love to entertain. The home boasts large living area, providing a perfect blend of comfort and style and two bedrooms on the main floor. The home has a recently renovated lower level with high ceilings, two bedrooms, kitchen, laundry and another 4 pc bath that would be perfect for a multigenerational living arrangement. Added bonus there is also extra income generated monthly by the 4 solar arrays. For the horse enthusiast, this property is a dream come true. The farm features a well equipped barn with electricity, water, 2 stalls, and a 12x12 heated tack room. There are 5 paddocks and 22 acres of fenced pasture. There is also a outdoor riding arena , ensuring that both you and your horses have everything you need. You will also find a variety of amenities designed to enhance your lifestyle. Whether you're relaxing on the front porch looking over the arena, enjoying a meal on the large elevated back deck overlooking the beautiful country side, with all the room to roam there's something for everyone to enjoy. Located in Brant County, this property offers the perfect combination of privacy and convenience. You'll feel like you're a world away from the hustle and bustle, yet you're just minutes from Ancaster, Brantford, and the 403. If you've been dreaming of owning your own equestrian paradise, now is your chance. Schedule a showing today and experience the beauty and tranquility of this remarkable property for yourself. (id:59646)
Property Details
|
MLS® Number
|
40598356 |
|
Property Type
|
Single Family |
|
Community Features
|
Quiet Area |
|
Equipment Type
|
Propane Tank |
|
Features
|
Corner Site, Country Residential |
|
Parking Space Total
|
8 |
|
Rental Equipment Type
|
Propane Tank |
|
Structure
|
Barn |
Building
|
Bathroom Total
|
2 |
|
Bedrooms Above Ground
|
2 |
|
Bedrooms Below Ground
|
2 |
|
Bedrooms Total
|
4 |
|
Appliances
|
Dishwasher, Dryer, Microwave, Refrigerator, Stove, Washer, Window Coverings |
|
Architectural Style
|
Raised Bungalow |
|
Basement Development
|
Partially Finished |
|
Basement Type
|
Full (partially Finished) |
|
Constructed Date
|
2002 |
|
Construction Style Attachment
|
Detached |
|
Cooling Type
|
Central Air Conditioning |
|
Exterior Finish
|
Vinyl Siding |
|
Fire Protection
|
Smoke Detectors |
|
Fixture
|
Ceiling Fans |
|
Foundation Type
|
Poured Concrete |
|
Heating Fuel
|
Propane |
|
Heating Type
|
Forced Air |
|
Stories Total
|
1 |
|
Size Interior
|
2571 Sqft |
|
Type
|
House |
|
Utility Water
|
Cistern, Drilled Well |
Parking
Land
|
Access Type
|
Highway Access |
|
Acreage
|
Yes |
|
Sewer
|
Septic System |
|
Size Irregular
|
31.675 |
|
Size Total
|
31.675 Ac|25 - 50 Acres |
|
Size Total Text
|
31.675 Ac|25 - 50 Acres |
|
Zoning Description
|
A1 H |
Rooms
| Level |
Type |
Length |
Width |
Dimensions |
|
Basement |
Utility Room |
|
|
13'7'' x 11'9'' |
|
Basement |
4pc Bathroom |
|
|
11'9'' x 6'11'' |
|
Basement |
Bedroom |
|
|
12'2'' x 11'7'' |
|
Basement |
Primary Bedroom |
|
|
12'2'' x 12'2'' |
|
Basement |
Living Room |
|
|
13'6'' x 11'9'' |
|
Basement |
Eat In Kitchen |
|
|
16'0'' x 11'9'' |
|
Main Level |
Bedroom |
|
|
12'7'' x 9'10'' |
|
Main Level |
Primary Bedroom |
|
|
14'0'' x 12'0'' |
|
Main Level |
4pc Bathroom |
|
|
9'10'' x 8'8'' |
|
Main Level |
Laundry Room |
|
|
5'7'' x 3'0'' |
|
Main Level |
Great Room |
|
|
22'0'' x 22'0'' |
|
Main Level |
Kitchen/dining Room |
|
|
26'10'' x 24'4'' |
Utilities
https://www.realtor.ca/real-estate/26994104/174-painter-road-onondaga

