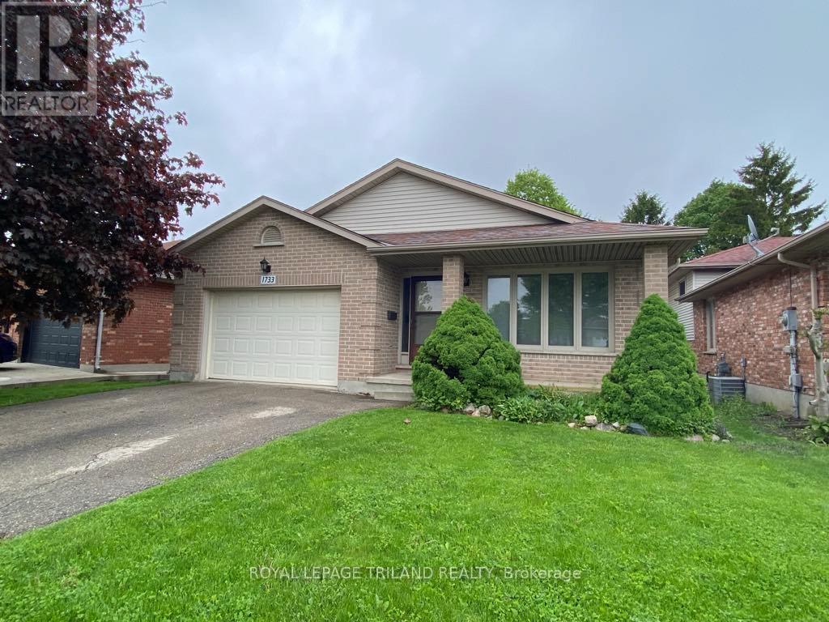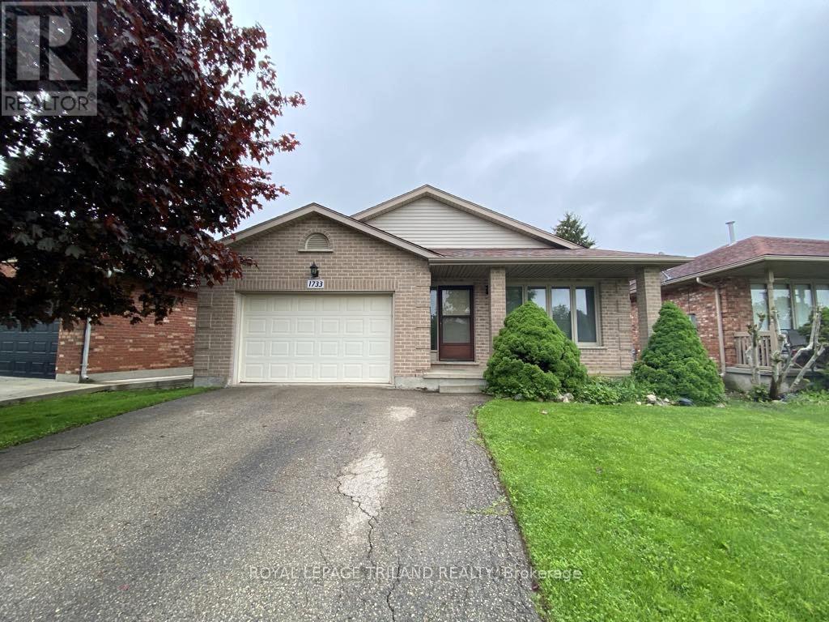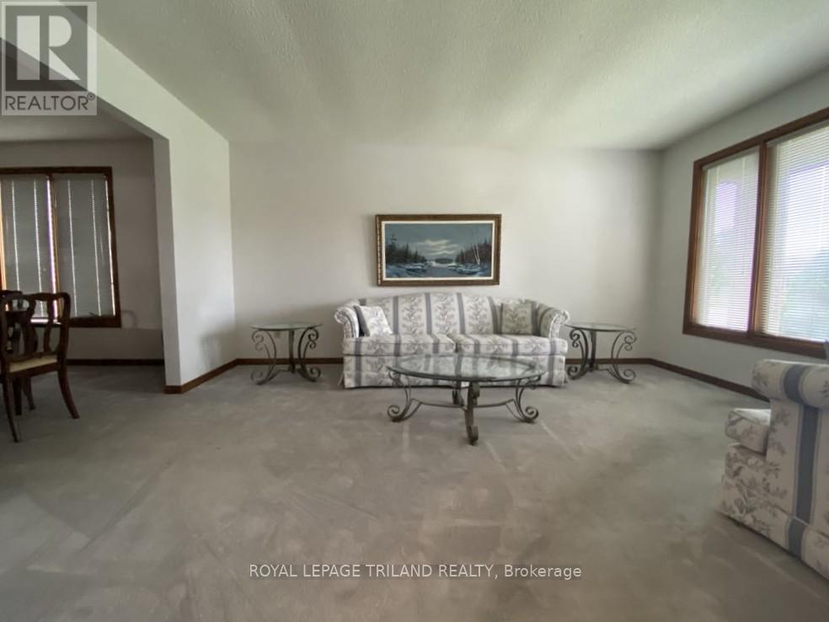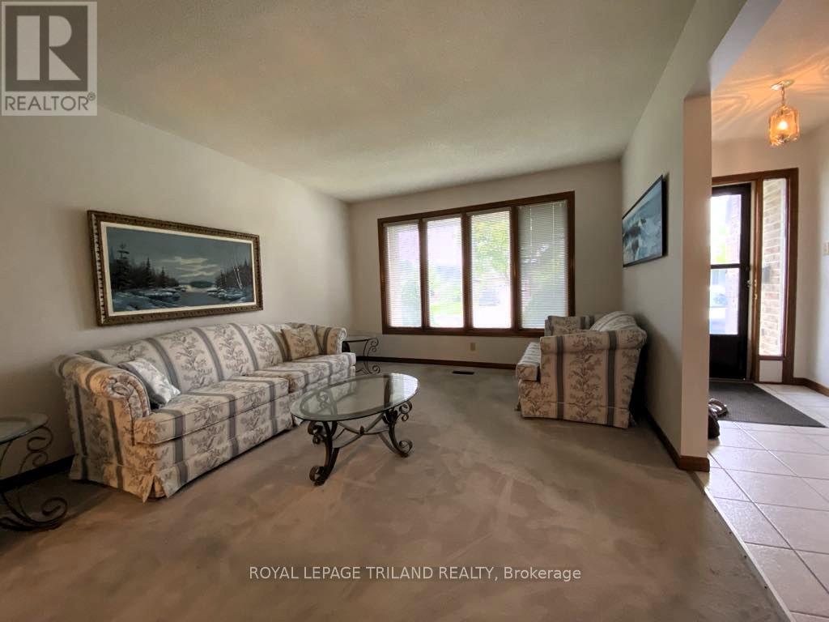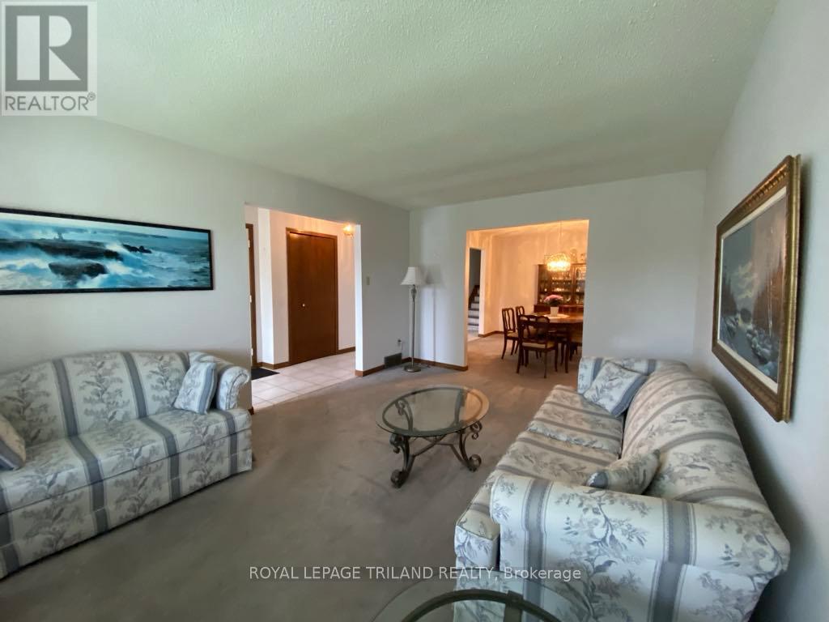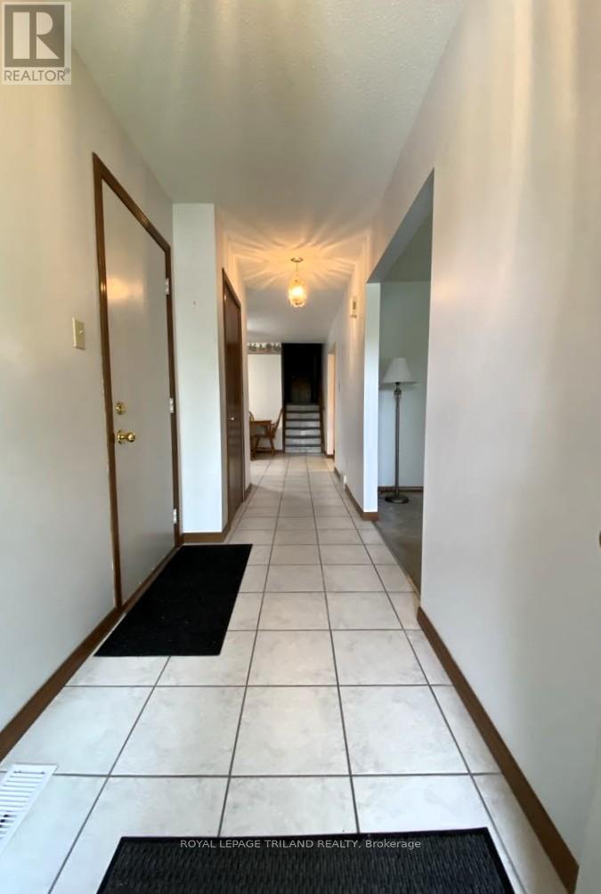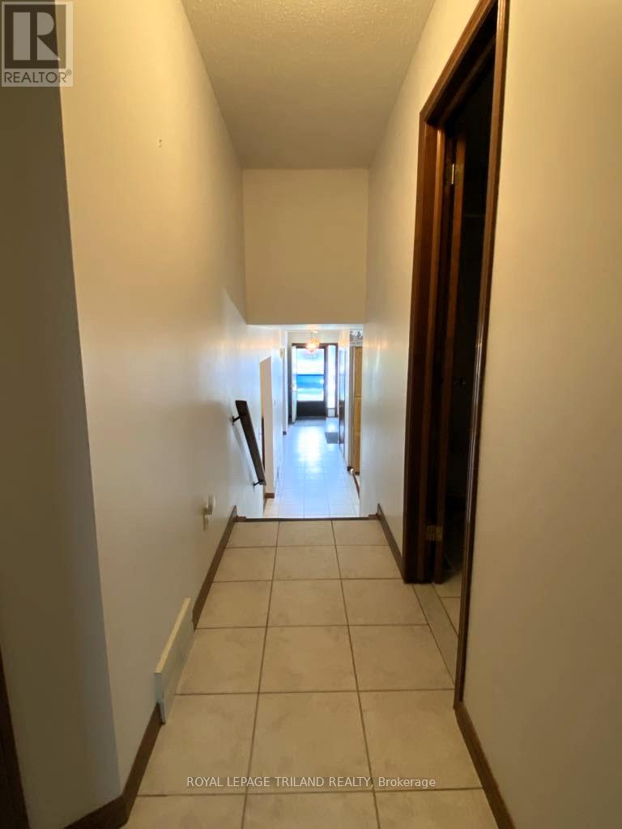3 Bedroom
3 Bathroom
1100 - 1500 sqft
Fireplace
Central Air Conditioning
Forced Air
Landscaped
$659,900
Welcome to one of South London's most desirable neighbourhoods! This charming 4-level brick backsplit offers over 2,100 sq ft of beautifully finished living space, perfect for families seeking comfort and convenience. Featuring 3 spacious bedrooms and 3 bathrooms, including a private ensuite in the primary bedroom, this home blends functionality with comfort. The finished basement adds even more versatile living space ideal for a family room, home office, or gym. Step outside to a fully fenced backyard, offering privacy and a safe space for kids or pets to play. Located just minutes from schools, shopping, parks, and other essential amenities, this home is in a community known for its welcoming atmosphere and family-friendly appeal. (id:59646)
Property Details
|
MLS® Number
|
X12168982 |
|
Property Type
|
Single Family |
|
Community Name
|
South X |
|
Amenities Near By
|
Hospital, Park, Place Of Worship, Schools |
|
Equipment Type
|
Water Heater |
|
Features
|
Irregular Lot Size, Flat Site |
|
Parking Space Total
|
3 |
|
Rental Equipment Type
|
Water Heater |
|
Structure
|
Deck, Porch |
Building
|
Bathroom Total
|
3 |
|
Bedrooms Above Ground
|
3 |
|
Bedrooms Total
|
3 |
|
Age
|
31 To 50 Years |
|
Amenities
|
Fireplace(s) |
|
Appliances
|
Garage Door Opener Remote(s), Dishwasher, Dryer, Microwave, Stove, Washer, Two Refrigerators |
|
Basement Development
|
Finished |
|
Basement Type
|
Full (finished) |
|
Construction Style Attachment
|
Detached |
|
Construction Style Split Level
|
Backsplit |
|
Cooling Type
|
Central Air Conditioning |
|
Exterior Finish
|
Brick, Vinyl Siding |
|
Fire Protection
|
Smoke Detectors |
|
Fireplace Present
|
Yes |
|
Fireplace Total
|
1 |
|
Fireplace Type
|
Insert |
|
Foundation Type
|
Concrete |
|
Heating Fuel
|
Natural Gas |
|
Heating Type
|
Forced Air |
|
Size Interior
|
1100 - 1500 Sqft |
|
Type
|
House |
|
Utility Water
|
Municipal Water |
Parking
Land
|
Acreage
|
No |
|
Fence Type
|
Fenced Yard |
|
Land Amenities
|
Hospital, Park, Place Of Worship, Schools |
|
Landscape Features
|
Landscaped |
|
Sewer
|
Sanitary Sewer |
|
Size Depth
|
119 Ft |
|
Size Frontage
|
46 Ft ,10 In |
|
Size Irregular
|
46.9 X 119 Ft |
|
Size Total Text
|
46.9 X 119 Ft |
|
Zoning Description
|
R1-4 |
Rooms
| Level |
Type |
Length |
Width |
Dimensions |
|
Basement |
Recreational, Games Room |
8.38 m |
4.64 m |
8.38 m x 4.64 m |
|
Basement |
Utility Room |
3.83 m |
3.37 m |
3.83 m x 3.37 m |
|
Lower Level |
Living Room |
4.69 m |
8.3 m |
4.69 m x 8.3 m |
|
Main Level |
Family Room |
4.78 m |
3.55 m |
4.78 m x 3.55 m |
|
Main Level |
Kitchen |
3.55 m |
5.1 m |
3.55 m x 5.1 m |
|
Main Level |
Dining Room |
3.65 m |
3.55 m |
3.65 m x 3.55 m |
|
Main Level |
Foyer |
5 m |
1.47 m |
5 m x 1.47 m |
|
Upper Level |
Primary Bedroom |
3.63 m |
3.7 m |
3.63 m x 3.7 m |
|
Upper Level |
Bedroom 2 |
3.32 m |
3.33 m |
3.32 m x 3.33 m |
|
Upper Level |
Bedroom 3 |
3.36 m |
2.99 m |
3.36 m x 2.99 m |
Utilities
|
Cable
|
Available |
|
Sewer
|
Installed |
https://www.realtor.ca/real-estate/28357207/1733-jalna-boulevard-london-south-south-x-south-x

