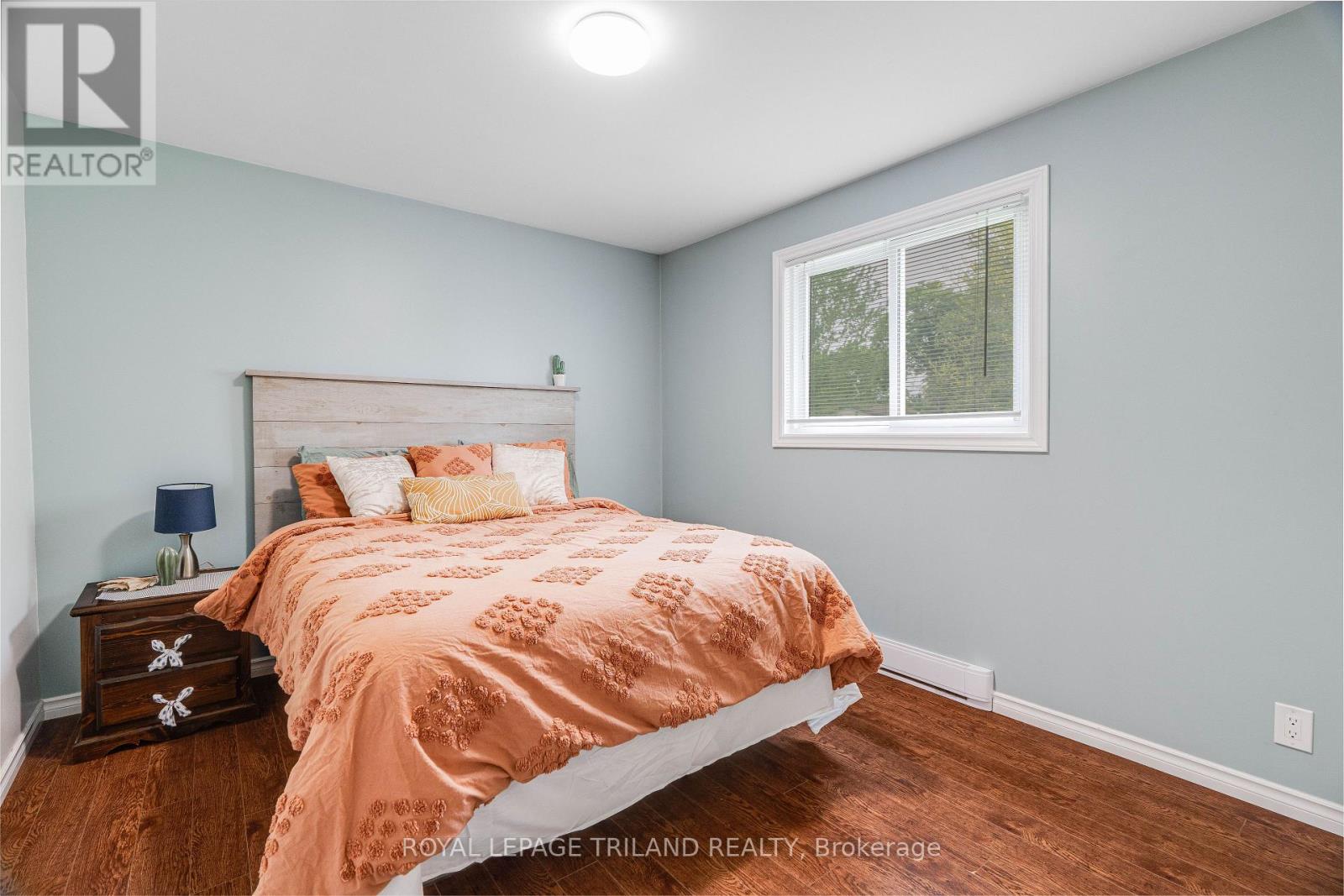2 Bedroom
1 Bathroom
700 - 1100 sqft
Bungalow
Wall Unit
Baseboard Heaters
$385,000
Charming 2-Bedroom, 1 bath Bungalow with Deep Lot & Attached Garage in the heart of Glencoe! Nestled on an impressive 57' x 202' lot, this home is perfect for first-time buyers or downsizers looking for comfort and outdoor space. Inside, you'll find a bright and open living/dining area and kitchen. The 4-piece bathroom and the laundry/utility room offers added convenience. Plenty of updates throughout the home include: Metal roof, all new electrical, sump pump (2025), new AC/Heat Pump (2021). Enjoy the bonus of an attached garage perfect for year-round parking, storage, or a workshop. The massive, fully fenced, backyard with new deck (2025) provides endless possibilities for gardening, entertaining, or relaxing. Located just steps from schools, shopping, parks, and community amenities like the arena, pool with easy access to Glencoe Train Station, Wardsville Golf Course, Strathroy, and London. (id:59646)
Property Details
|
MLS® Number
|
X12159775 |
|
Property Type
|
Single Family |
|
Community Name
|
Glencoe |
|
Features
|
Flat Site, Dry |
|
Parking Space Total
|
7 |
|
Structure
|
Deck, Porch, Shed |
Building
|
Bathroom Total
|
1 |
|
Bedrooms Above Ground
|
2 |
|
Bedrooms Total
|
2 |
|
Age
|
51 To 99 Years |
|
Appliances
|
Water Heater |
|
Architectural Style
|
Bungalow |
|
Basement Type
|
Crawl Space |
|
Construction Style Attachment
|
Detached |
|
Cooling Type
|
Wall Unit |
|
Exterior Finish
|
Aluminum Siding |
|
Foundation Type
|
Poured Concrete |
|
Heating Fuel
|
Electric |
|
Heating Type
|
Baseboard Heaters |
|
Stories Total
|
1 |
|
Size Interior
|
700 - 1100 Sqft |
|
Type
|
House |
|
Utility Water
|
Municipal Water |
Parking
Land
|
Acreage
|
No |
|
Sewer
|
Sanitary Sewer |
|
Size Depth
|
202 Ft ,2 In |
|
Size Frontage
|
58 Ft ,9 In |
|
Size Irregular
|
58.8 X 202.2 Ft |
|
Size Total Text
|
58.8 X 202.2 Ft |
Rooms
| Level |
Type |
Length |
Width |
Dimensions |
|
Main Level |
Primary Bedroom |
3.52 m |
3.09 m |
3.52 m x 3.09 m |
|
Main Level |
Bathroom |
2.42 m |
1.98 m |
2.42 m x 1.98 m |
|
Main Level |
Bedroom |
3.52 m |
3.46 m |
3.52 m x 3.46 m |
|
Main Level |
Dining Room |
2.1 m |
3.19 m |
2.1 m x 3.19 m |
|
Main Level |
Kitchen |
2.43 m |
4.13 m |
2.43 m x 4.13 m |
|
Main Level |
Living Room |
4.82 m |
4.15 m |
4.82 m x 4.15 m |
|
Main Level |
Laundry Room |
2.12 m |
3.1 m |
2.12 m x 3.1 m |
https://www.realtor.ca/real-estate/28336970/173-simpson-street-southwest-middlesex-glencoe-glencoe



































