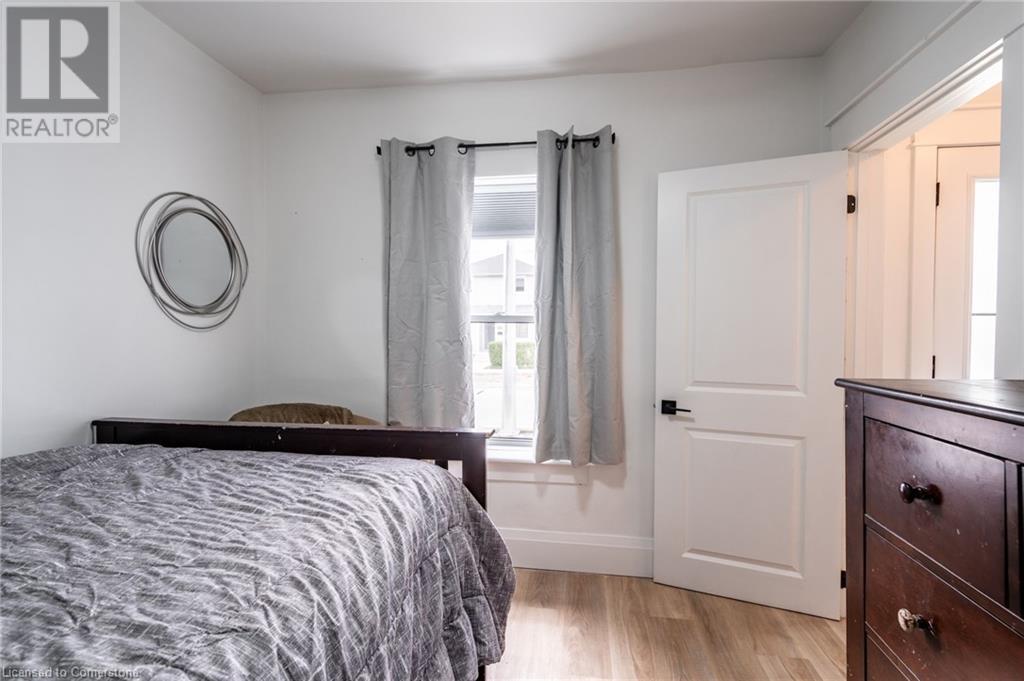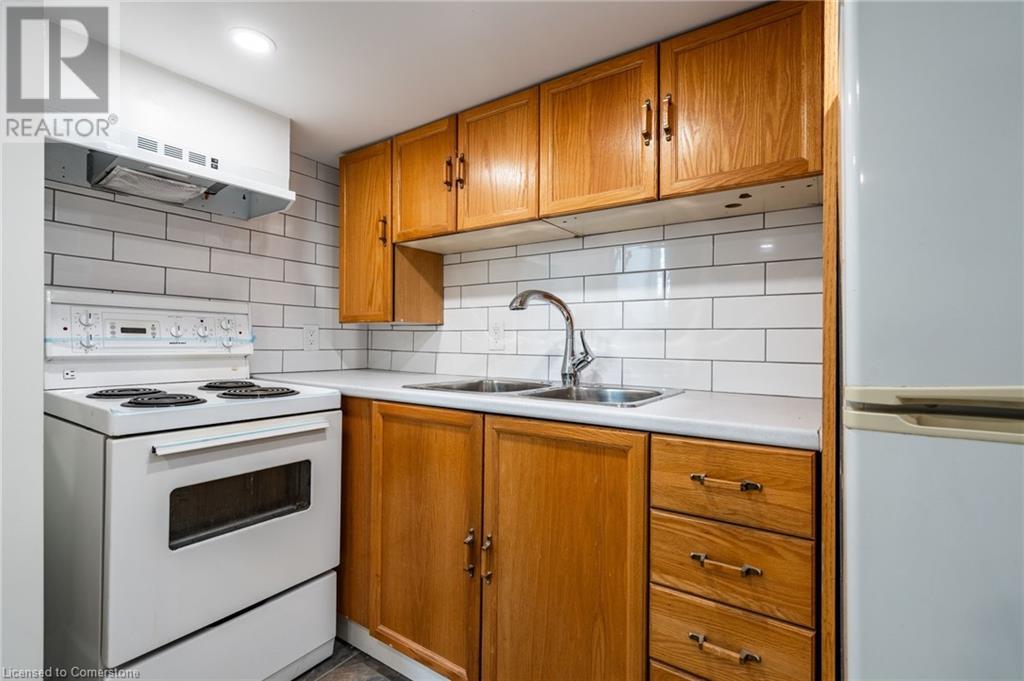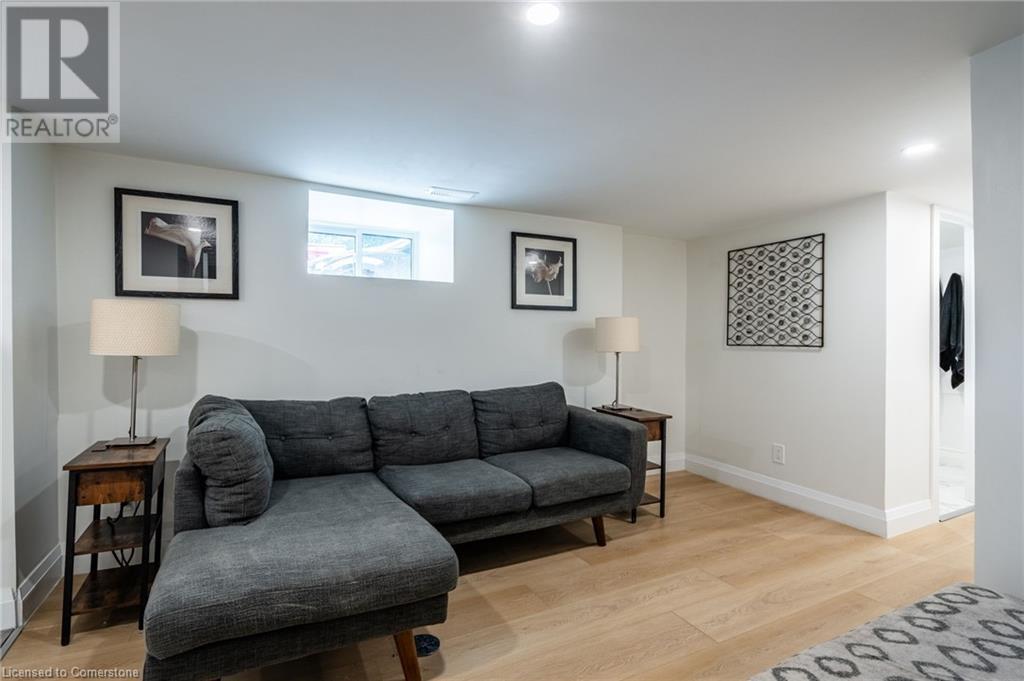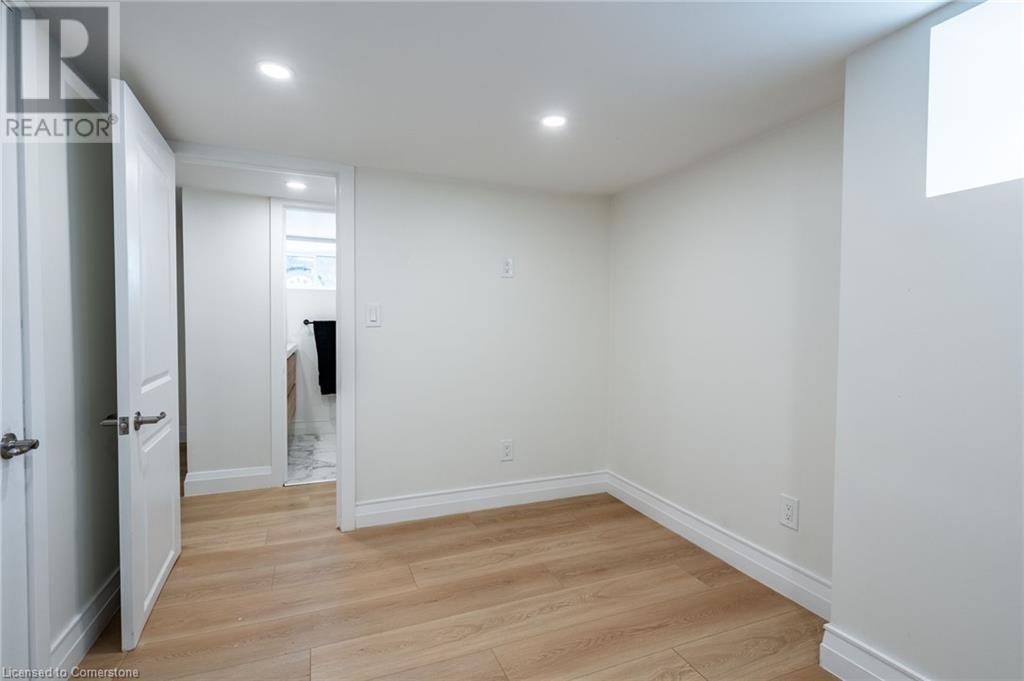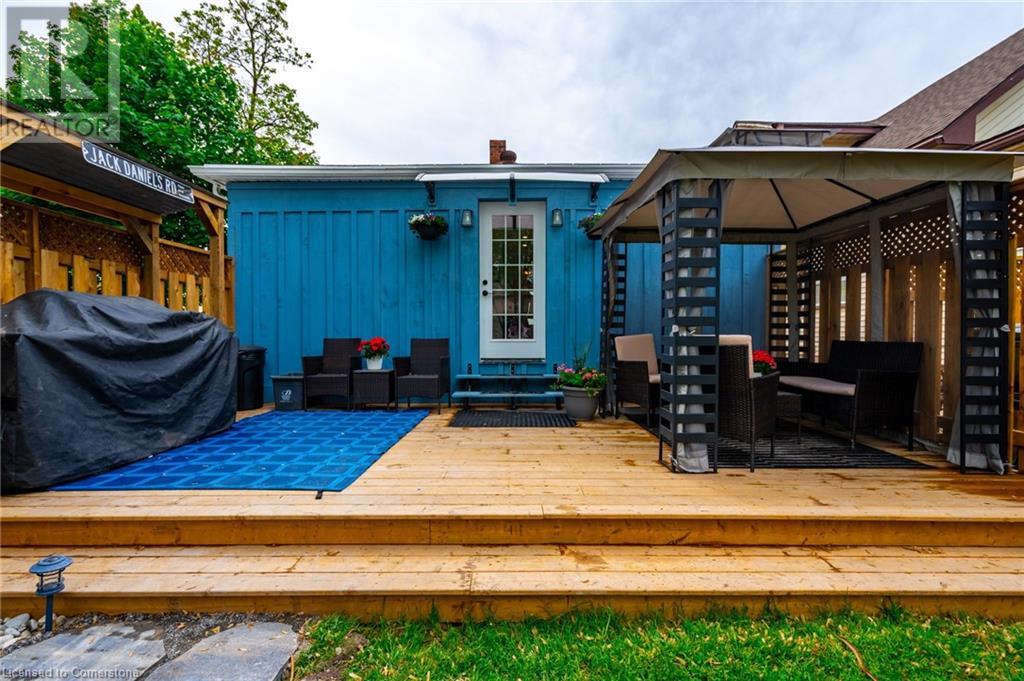3 Bedroom
2 Bathroom
1288 sqft
Bungalow
Central Air Conditioning
Forced Air
$619,000
RARE & UNIQUE R1C zoning offers mega WORKSHOP and newly renovated bungalow transformed into a modern gem in the heart of Niagara with fully separate in-law suite.The BONUS 782sf workshop w/center I-beam for hoist features its own hydro, woodstove, fully insulated, oversize garage door (9’x10’wide). Numerous uses for boat/RV storage, studio, workshop, potential accessory building w/enormous potential.EVERYTHING IS DONE HERE! Beautiful new kitchens up and down with stainless appliances on main, butcher block with live edge, porcelain tile, spa-like baths,claw-foot tub,modern showers,family-size living spaces.Multi-gen family/students will love separate in-law suite w/private SIDE entrance&private outdoor space. New shingles (25), all new plumbing pex & abs (25),new sewer&water lines in(25),all new doors&windows (24), 200 amp Elec & 50 amp EV charger (25), fence (25),newer furnace & A/C (23), 12 x 25 pt deck (25),newly landscaped w/sod&shrubs. All this on a generous 52 x 105 lot w/extended double driveway 6-8 cars. Hard-to find, turn-key, fully renovated w/valuable R1C zoning-will allow multiple separate living spaces, duplex and/or accessory building(s), income potential - BUYER TO CONFIRM USES AND PERFORM DUE DILIGENCE. Prime area close to transit, Brock, Welland Canal Parkway, golf courses, shops, bike and hiking trails. (id:59646)
Property Details
|
MLS® Number
|
40728188 |
|
Property Type
|
Single Family |
|
Amenities Near By
|
Park, Playground, Public Transit |
|
Community Features
|
Quiet Area |
|
Equipment Type
|
Water Heater |
|
Features
|
Crushed Stone Driveway, In-law Suite |
|
Parking Space Total
|
7 |
|
Rental Equipment Type
|
Water Heater |
Building
|
Bathroom Total
|
2 |
|
Bedrooms Above Ground
|
2 |
|
Bedrooms Below Ground
|
1 |
|
Bedrooms Total
|
3 |
|
Appliances
|
Dishwasher, Dryer, Refrigerator, Stove, Washer, Microwave Built-in, Window Coverings |
|
Architectural Style
|
Bungalow |
|
Basement Development
|
Finished |
|
Basement Type
|
Full (finished) |
|
Constructed Date
|
1920 |
|
Construction Style Attachment
|
Detached |
|
Cooling Type
|
Central Air Conditioning |
|
Exterior Finish
|
Vinyl Siding |
|
Fixture
|
Ceiling Fans |
|
Foundation Type
|
Block |
|
Heating Fuel
|
Natural Gas |
|
Heating Type
|
Forced Air |
|
Stories Total
|
1 |
|
Size Interior
|
1288 Sqft |
|
Type
|
House |
|
Utility Water
|
Municipal Water |
Parking
Land
|
Access Type
|
Road Access, Highway Access, Highway Nearby |
|
Acreage
|
No |
|
Fence Type
|
Partially Fenced |
|
Land Amenities
|
Park, Playground, Public Transit |
|
Sewer
|
Municipal Sewage System |
|
Size Depth
|
105 Ft |
|
Size Frontage
|
52 Ft |
|
Size Total Text
|
Under 1/2 Acre |
|
Zoning Description
|
R1c |
Rooms
| Level |
Type |
Length |
Width |
Dimensions |
|
Basement |
Storage |
|
|
8'6'' x 7'8'' |
|
Basement |
Utility Room |
|
|
10' x 13' |
|
Basement |
Living Room |
|
|
10'0'' x 17'2'' |
|
Basement |
Bedroom |
|
|
10'3'' x 8'2'' |
|
Basement |
3pc Bathroom |
|
|
7'6'' x 8' |
|
Basement |
Kitchen |
|
|
6'9'' x 10'7'' |
|
Main Level |
Eat In Kitchen |
|
|
11'9'' x 15'1'' |
|
Main Level |
Laundry Room |
|
|
Measurements not available |
|
Main Level |
4pc Bathroom |
|
|
8'10'' x 9'6'' |
|
Main Level |
Kitchen |
|
|
15'7'' x 9'6'' |
|
Main Level |
Bedroom |
|
|
9'9'' x 9'4'' |
|
Main Level |
Primary Bedroom |
|
|
10'10'' x 9'4'' |
|
Main Level |
Living Room |
|
|
16'1'' x 11'2'' |
https://www.realtor.ca/real-estate/28388541/172-pine-street-s-thorold

























