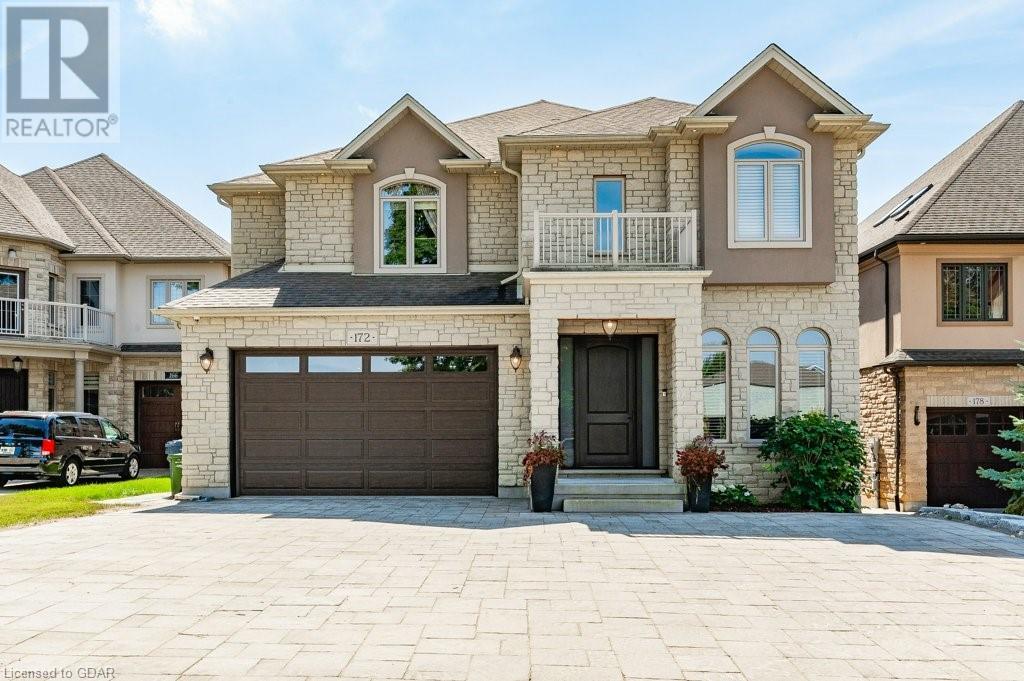5 Bedroom
7 Bathroom
4612 sqft
2 Level
Fireplace
Inground Pool
Central Air Conditioning
Boiler, Forced Air, Radiant Heat
$3,299,000
Discover luxury living in this exquisite estate built by Hira Custom Homes, located in the highly sought-after Kortright Hills neighbourhood of Guelph. Built in 2015, this home is a masterpiece of craftsmanship and attention to detail. As you step through the front door, you'll be greeted by a world of elegance and comfort, where no detail has been overlooked. The upper level boasts four spacious bedrooms, each featuring a walk-in closet and a private ensuite bathroom, providing a perfect sanctuary for family and guests alike. This carpet-free home is designed with rich hardwood flooring and heated tile throughout, extending from the main living areas to the entire basement floor offering comfort and warmth year-round. The walk-out basement provides additional living space with a fifth bedroom and ensuite, an office, gym, music studio, and a recreation room, offering in-law suite potential with its own separate entrance. Step outside to your private oasis, complete with a saltwater pool and hot tub—perfect for relaxing or entertaining.The heated garage provides space for three vehicles and includes in-floor heating that extends throughout the entire driveway—ensuring a snow-free winter without the hassle of shoveling. Located in an excellent school district and surrounded by scenic nature trails and parks, this home offers the perfect blend of luxury, privacy, and convenience. Don’t miss the chance to own this extraordinary property in one of Guelph’s most desirable neighbourhoods! (id:59646)
Property Details
|
MLS® Number
|
40638847 |
|
Property Type
|
Single Family |
|
Amenities Near By
|
Park, Playground, Public Transit, Schools, Shopping |
|
Community Features
|
Quiet Area, Community Centre, School Bus |
|
Equipment Type
|
None |
|
Features
|
Gazebo, Automatic Garage Door Opener |
|
Parking Space Total
|
13 |
|
Pool Type
|
Inground Pool |
|
Rental Equipment Type
|
None |
|
Structure
|
Shed |
Building
|
Bathroom Total
|
7 |
|
Bedrooms Above Ground
|
4 |
|
Bedrooms Below Ground
|
1 |
|
Bedrooms Total
|
5 |
|
Appliances
|
Central Vacuum, Dishwasher, Dryer, Refrigerator, Water Softener, Washer, Range - Gas, Microwave Built-in, Window Coverings, Garage Door Opener, Hot Tub |
|
Architectural Style
|
2 Level |
|
Basement Development
|
Finished |
|
Basement Type
|
Full (finished) |
|
Constructed Date
|
2015 |
|
Construction Style Attachment
|
Detached |
|
Cooling Type
|
Central Air Conditioning |
|
Exterior Finish
|
Brick, Stone, Stucco |
|
Fire Protection
|
Alarm System, Security System |
|
Fireplace Present
|
Yes |
|
Fireplace Total
|
4 |
|
Foundation Type
|
Poured Concrete |
|
Half Bath Total
|
2 |
|
Heating Fuel
|
Natural Gas |
|
Heating Type
|
Boiler, Forced Air, Radiant Heat |
|
Stories Total
|
2 |
|
Size Interior
|
4612 Sqft |
|
Type
|
House |
|
Utility Water
|
Municipal Water |
Parking
Land
|
Access Type
|
Highway Access |
|
Acreage
|
No |
|
Fence Type
|
Fence |
|
Land Amenities
|
Park, Playground, Public Transit, Schools, Shopping |
|
Sewer
|
Municipal Sewage System |
|
Size Depth
|
273 Ft |
|
Size Frontage
|
50 Ft |
|
Size Total Text
|
Under 1/2 Acre |
|
Zoning Description
|
Rl.1 |
Rooms
| Level |
Type |
Length |
Width |
Dimensions |
|
Second Level |
4pc Bathroom |
|
|
Measurements not available |
|
Second Level |
Bedroom |
|
|
15'6'' x 15'1'' |
|
Second Level |
Laundry Room |
|
|
15'6'' x 6'5'' |
|
Second Level |
Full Bathroom |
|
|
Measurements not available |
|
Second Level |
Primary Bedroom |
|
|
23'0'' x 19'5'' |
|
Second Level |
3pc Bathroom |
|
|
Measurements not available |
|
Second Level |
Bedroom |
|
|
15'7'' x 15'0'' |
|
Second Level |
3pc Bathroom |
|
|
Measurements not available |
|
Second Level |
Bedroom |
|
|
15'1'' x 16'0'' |
|
Basement |
Recreation Room |
|
|
28'5'' x 17'10'' |
|
Basement |
Office |
|
|
10'3'' x 13'6'' |
|
Basement |
Bedroom |
|
|
13'4'' x 9'8'' |
|
Basement |
3pc Bathroom |
|
|
Measurements not available |
|
Basement |
Utility Room |
|
|
9'8'' x 11'1'' |
|
Basement |
Exercise Room |
|
|
12'5'' x 18'0'' |
|
Main Level |
Mud Room |
|
|
8'2'' x 11'1'' |
|
Main Level |
Kitchen |
|
|
14'9'' x 16'0'' |
|
Main Level |
Family Room |
|
|
13'1'' x 21'11'' |
|
Main Level |
Living Room |
|
|
13'1'' x 19'2'' |
|
Main Level |
Dining Room |
|
|
19'10'' x 12'0'' |
|
Main Level |
Dinette |
|
|
10'4'' x 18'0'' |
|
Main Level |
2pc Bathroom |
|
|
Measurements not available |
https://www.realtor.ca/real-estate/27361275/172-niska-road-guelph





















































