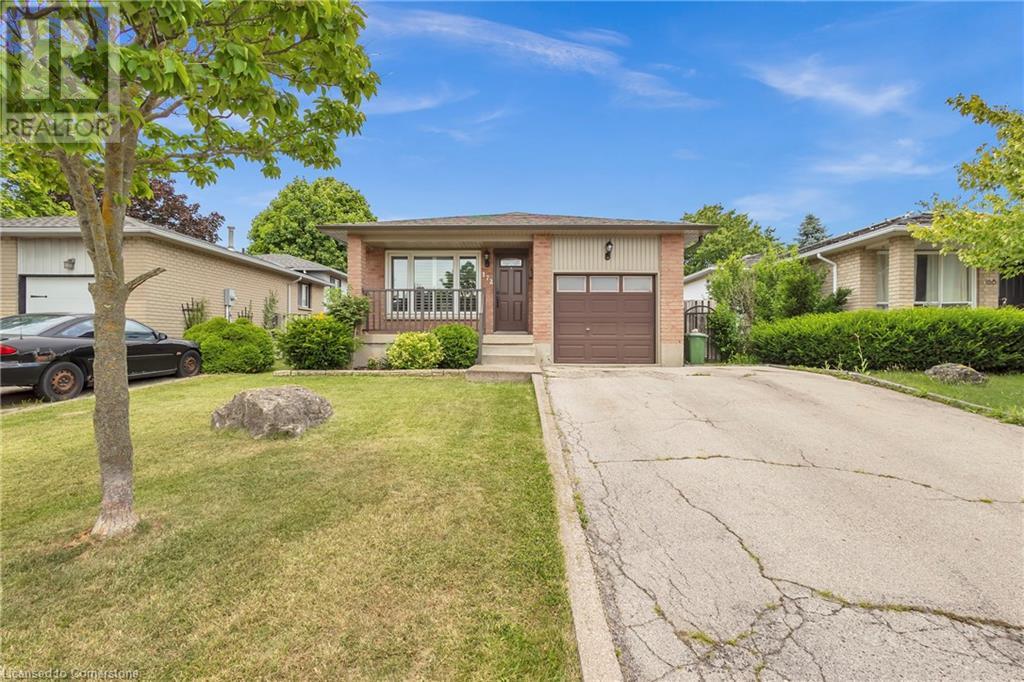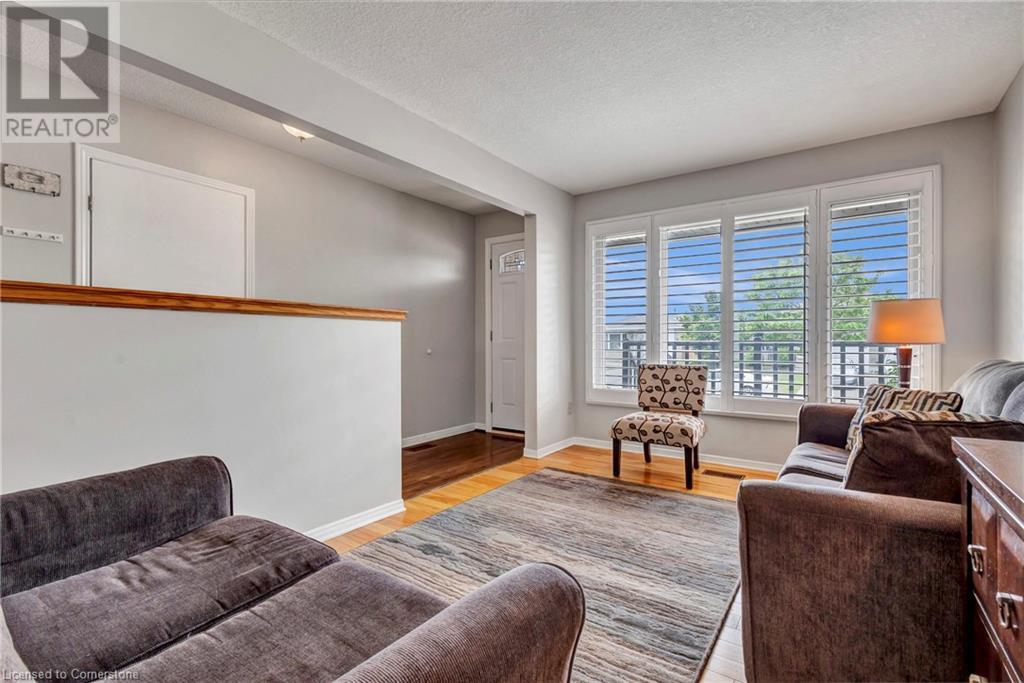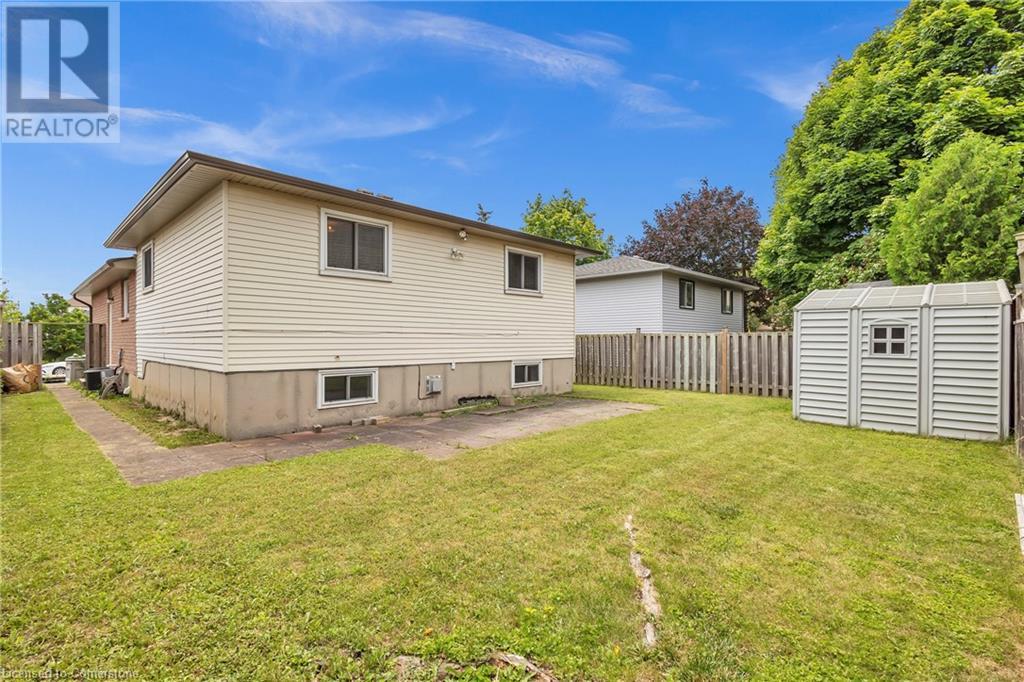3 Bedroom
2 Bathroom
1969 sqft
Fireplace
Central Air Conditioning
Forced Air
$749,900
Over 1900 sqft of total finished space. Discover a delightful blend of comfort and convenience with this backsplit nestled in a highly coveted neighbourhood on Hamilton Mountain. As you step onto the welcoming front porch and through the front door, the inviting open-concept main floor greets you, showcasing hardwood floors in the living and dining room that guide you through the living spaces, crafted for gatherings and everyday living. The heart of the home features a kitchen equipped with stainless steel appliances including a dishwasher. The upper level offers three spacious bedrooms and a 4-piece bathroom with stone countertop. As you work your way down into the massive two-tiered basement, where a cozy gas fireplace sets the mood for relaxing evenings or spirited game nights. Ample room for a home office, den or play room. An additional 3-piece bathroom with stand up shower enhances the functionality of this versatile basement. Outside, the property offers convenient access from the garage to both the house and side yard. Driveway fits up to 4 cars. Featuring a newer furnace and updates to the roof, soffits, fascia and eaves completed in 2021. Located in a neighbourhood renowned for its family-friendly atmosphere, you'll enjoy close access to highways, and you're just a short distance to schools, shopping, restaurants and green spaces, making weekend outings effortless. Whether you're playhing host or enjoying quiet time, this home adapts. (id:59646)
Property Details
|
MLS® Number
|
40644477 |
|
Property Type
|
Single Family |
|
Amenities Near By
|
Airport, Golf Nearby, Hospital, Park, Place Of Worship, Playground, Schools, Shopping |
|
Community Features
|
Community Centre, School Bus |
|
Equipment Type
|
Water Heater |
|
Features
|
Paved Driveway |
|
Parking Space Total
|
5 |
|
Rental Equipment Type
|
Water Heater |
|
Structure
|
Shed, Porch |
Building
|
Bathroom Total
|
2 |
|
Bedrooms Above Ground
|
3 |
|
Bedrooms Total
|
3 |
|
Appliances
|
Dishwasher, Dryer, Refrigerator, Stove, Washer, Window Coverings |
|
Basement Development
|
Finished |
|
Basement Type
|
Full (finished) |
|
Constructed Date
|
1989 |
|
Construction Style Attachment
|
Detached |
|
Cooling Type
|
Central Air Conditioning |
|
Exterior Finish
|
Aluminum Siding, Brick |
|
Fire Protection
|
Smoke Detectors |
|
Fireplace Present
|
Yes |
|
Fireplace Total
|
1 |
|
Heating Type
|
Forced Air |
|
Size Interior
|
1969 Sqft |
|
Type
|
House |
|
Utility Water
|
Municipal Water |
Parking
Land
|
Access Type
|
Road Access, Highway Access, Highway Nearby |
|
Acreage
|
No |
|
Fence Type
|
Fence |
|
Land Amenities
|
Airport, Golf Nearby, Hospital, Park, Place Of Worship, Playground, Schools, Shopping |
|
Sewer
|
Municipal Sewage System |
|
Size Depth
|
100 Ft |
|
Size Frontage
|
41 Ft |
|
Size Total Text
|
Under 1/2 Acre |
|
Zoning Description
|
R1 |
Rooms
| Level |
Type |
Length |
Width |
Dimensions |
|
Second Level |
4pc Bathroom |
|
|
7'9'' x 7'0'' |
|
Second Level |
Bedroom |
|
|
9'10'' x 9'1'' |
|
Second Level |
Bedroom |
|
|
13'5'' x 9'10'' |
|
Second Level |
Primary Bedroom |
|
|
13'6'' x 10'11'' |
|
Basement |
Utility Room |
|
|
13'7'' x 11'8'' |
|
Basement |
Den |
|
|
11'6'' x 10'9'' |
|
Basement |
Office |
|
|
10'9'' x 15'10'' |
|
Lower Level |
3pc Bathroom |
|
|
7'0'' x 6'10'' |
|
Lower Level |
Den |
|
|
14'2'' x 7'5'' |
|
Lower Level |
Family Room |
|
|
25'4'' x 17'4'' |
|
Main Level |
Kitchen |
|
|
11'5'' x 9'10'' |
|
Main Level |
Dining Room |
|
|
15'1'' x 14'11'' |
|
Main Level |
Living Room |
|
|
15'4'' x 9'11'' |
https://www.realtor.ca/real-estate/27391223/172-independence-drive-hamilton














































