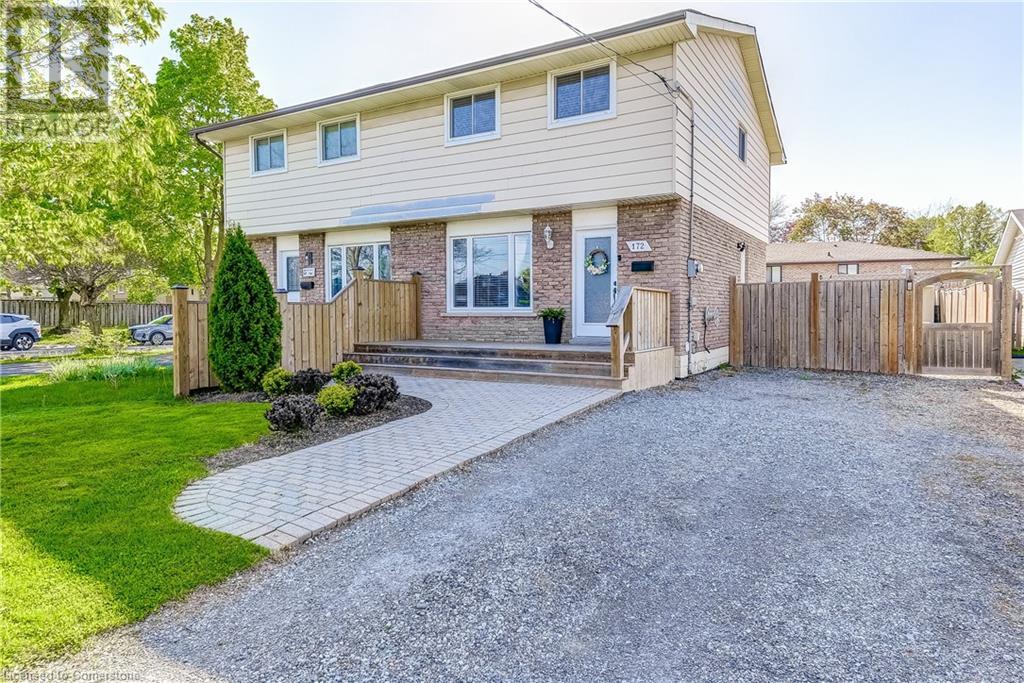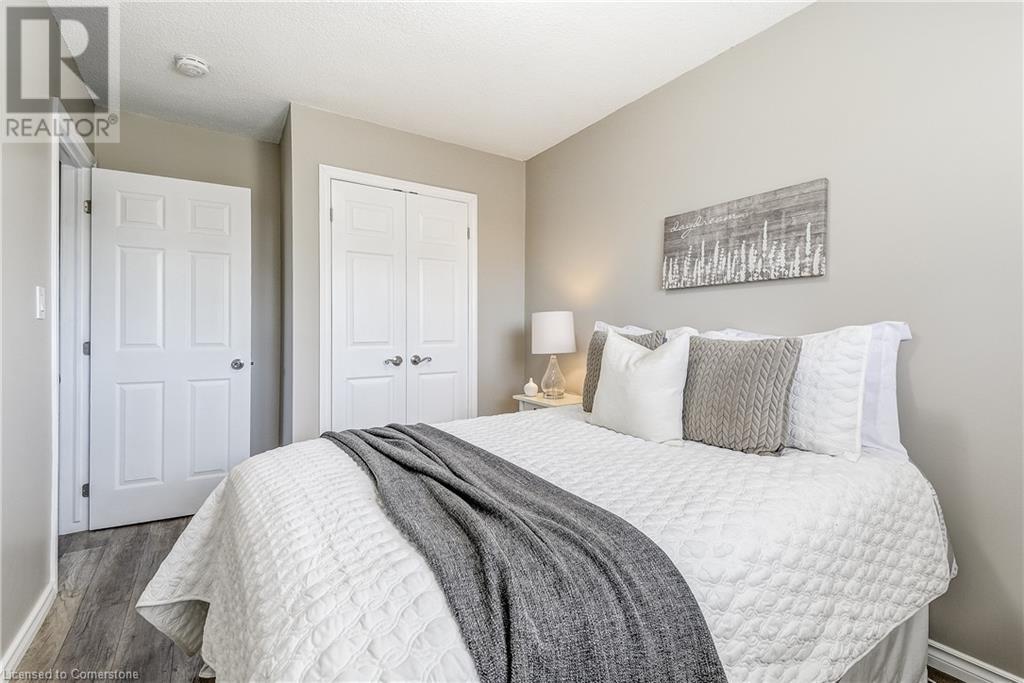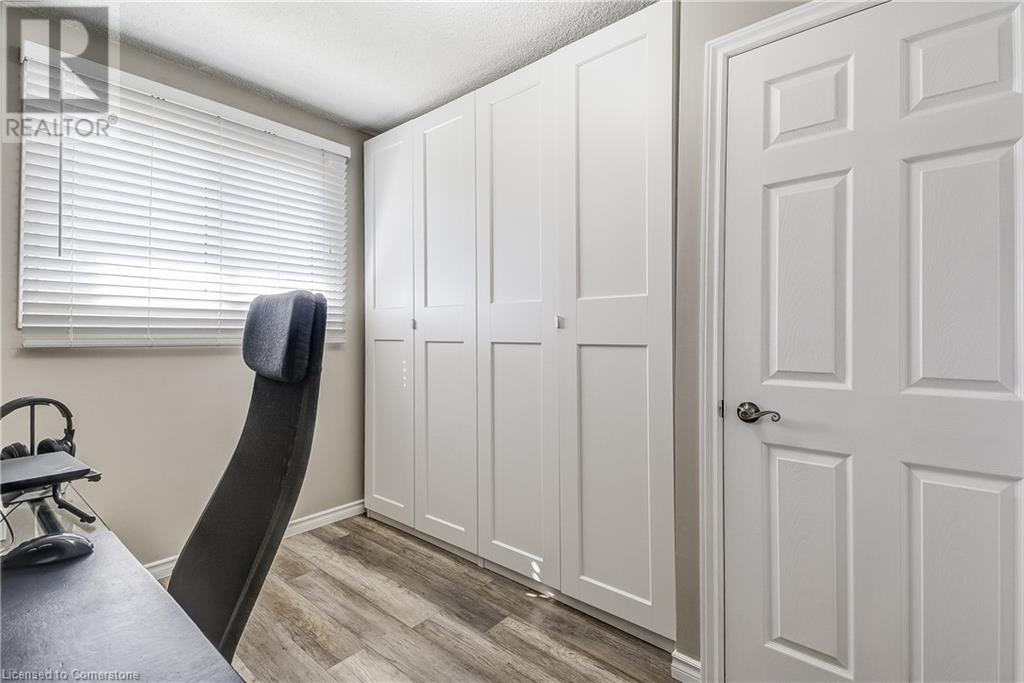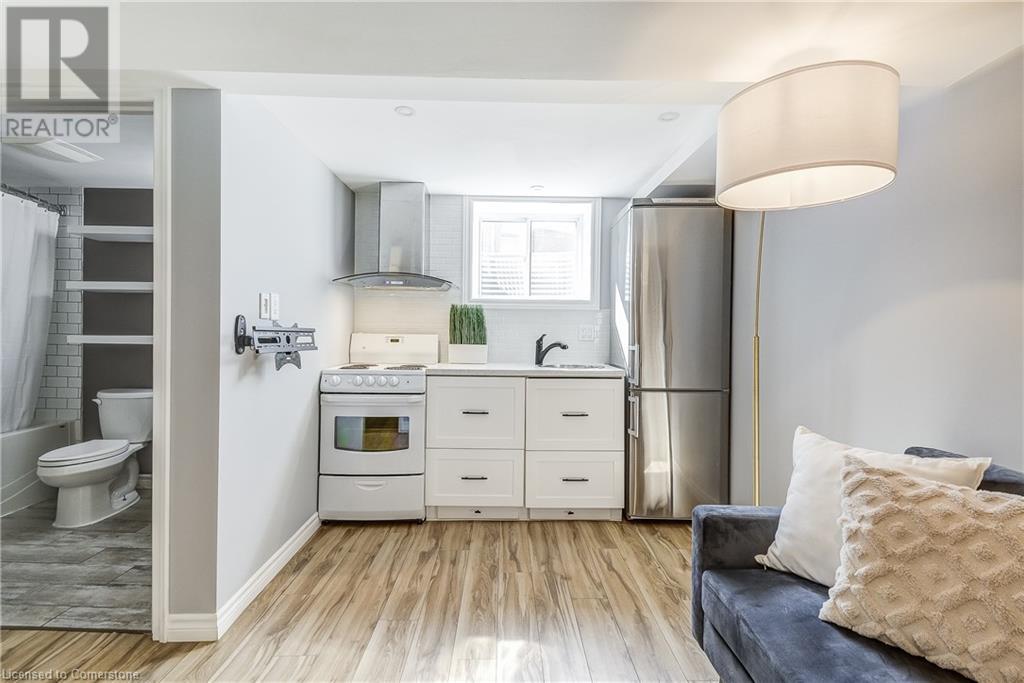3 Bedroom
2 Bathroom
1080 sqft
2 Level
Central Air Conditioning
Forced Air
$668,000
Stylish, Spacious, and Move-In Ready! This beautifully renovated 3 bedroom semi-detached home blends modern design with everyday comfort. Step into a bright, open living space that flows seamlessly into a stunning designer kitchen—complete with top-tier finishes, vibrant accents, and natural light pouring in. A private side entrance leads to a fully equipped in-law suite with its own kitchen and bathroom—perfect for extended family or extra income potential. Outside, the fully fenced backyard offers a private oasis to relax or entertain. Located in a friendly neighborhood just minutes from shops, dining, and transit, this home has it all. Don’t miss out—schedule your showing today! (id:59646)
Property Details
|
MLS® Number
|
40730031 |
|
Property Type
|
Single Family |
|
Neigbourhood
|
Riverdale East |
|
Equipment Type
|
Water Heater |
|
Parking Space Total
|
4 |
|
Rental Equipment Type
|
Water Heater |
Building
|
Bathroom Total
|
2 |
|
Bedrooms Above Ground
|
3 |
|
Bedrooms Total
|
3 |
|
Appliances
|
Dishwasher, Dryer, Microwave, Refrigerator, Stove, Washer, Microwave Built-in, Window Coverings |
|
Architectural Style
|
2 Level |
|
Basement Development
|
Finished |
|
Basement Type
|
Full (finished) |
|
Construction Style Attachment
|
Semi-detached |
|
Cooling Type
|
Central Air Conditioning |
|
Exterior Finish
|
Brick, Vinyl Siding |
|
Foundation Type
|
Poured Concrete |
|
Heating Fuel
|
Natural Gas |
|
Heating Type
|
Forced Air |
|
Stories Total
|
2 |
|
Size Interior
|
1080 Sqft |
|
Type
|
House |
|
Utility Water
|
Municipal Water |
Land
|
Acreage
|
No |
|
Sewer
|
Municipal Sewage System |
|
Size Depth
|
98 Ft |
|
Size Frontage
|
37 Ft |
|
Size Total Text
|
Under 1/2 Acre |
|
Zoning Description
|
D/s-242 |
Rooms
| Level |
Type |
Length |
Width |
Dimensions |
|
Second Level |
Bedroom |
|
|
9'6'' x 10'3'' |
|
Second Level |
Bedroom |
|
|
8'5'' x 13'7'' |
|
Second Level |
4pc Bathroom |
|
|
8'8'' x 4'11'' |
|
Second Level |
Primary Bedroom |
|
|
15'10'' x 10'5'' |
|
Basement |
Utility Room |
|
|
5'7'' x 5'1'' |
|
Basement |
Laundry Room |
|
|
6'3'' x 7'0'' |
|
Basement |
4pc Bathroom |
|
|
8'6'' x 4'11'' |
|
Basement |
Den |
|
|
10'9'' x 14'2'' |
|
Basement |
Kitchen |
|
|
8'1'' x 3'0'' |
|
Basement |
Recreation Room |
|
|
11'5'' x 14'11'' |
|
Main Level |
Dining Room |
|
|
5'9'' x 10'11'' |
|
Main Level |
Kitchen |
|
|
12'0'' x 10'11'' |
|
Main Level |
Living Room |
|
|
11'0'' x 15'1'' |
|
Main Level |
Foyer |
|
|
6'4'' x 15'6'' |
https://www.realtor.ca/real-estate/28334039/172-berkindale-drive-hamilton













































