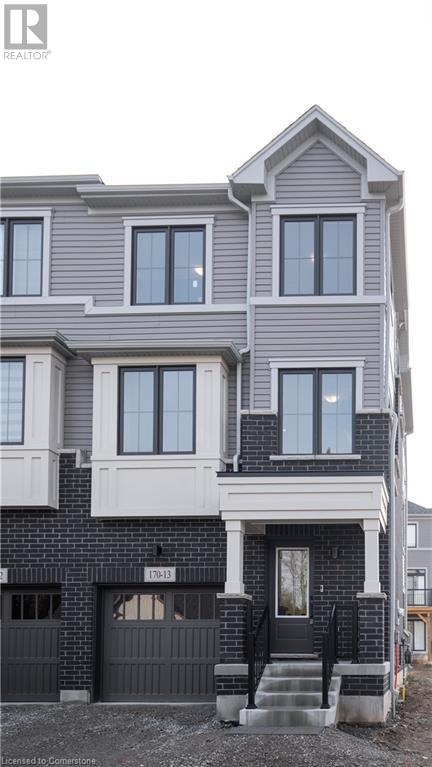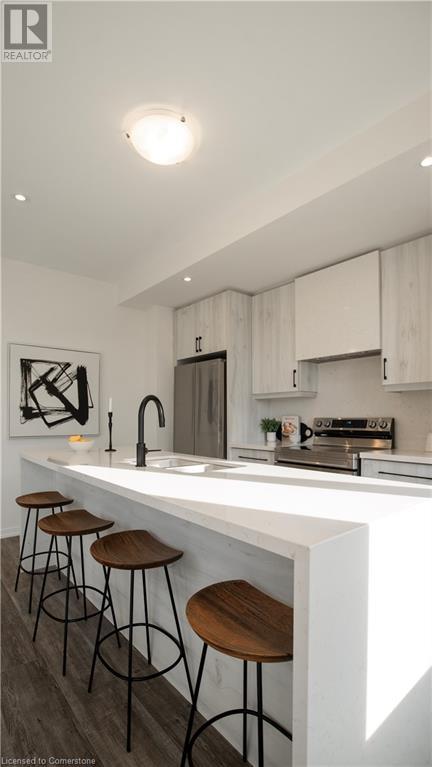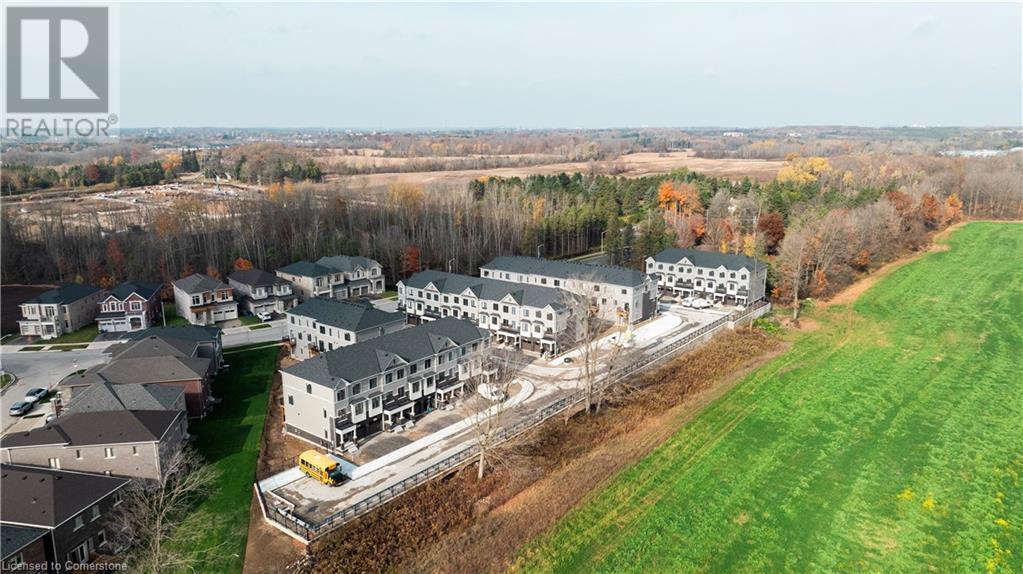170 Attwater Drive Cambridge, Ontario N1T 0G7
$1Maintenance,
$179.95 Monthly
Maintenance,
$179.95 MonthlyDiscover Hazel Glenn, an exceptional new community featuring brand new move-in ready three-storey townhomes perfectly located in the picturesque south end of Cambridge. Set just off Highway 8, these homes combine premium craftsmanship, spacious layouts, and upscale finishes to deliver a truly elevated living experience. Each townhome offers three well-designed levels of living space, complete with a private single-car garage, ideal for modern families and professionals alike. Whether you’re looking for room to grow or a stylish, functional home in a vibrant neighbourhood, Hazel Glenn has the perfect fit. (id:59646)
Property Details
| MLS® Number | 40733049 |
| Property Type | Single Family |
| Amenities Near By | Golf Nearby |
| Equipment Type | Water Heater |
| Features | Balcony, Sump Pump, Automatic Garage Door Opener |
| Parking Space Total | 2 |
| Rental Equipment Type | Water Heater |
Building
| Bathroom Total | 4 |
| Bedrooms Above Ground | 4 |
| Bedrooms Total | 4 |
| Appliances | Dishwasher, Dryer, Refrigerator, Stove, Washer, Microwave Built-in, Hood Fan, Garage Door Opener |
| Architectural Style | 3 Level |
| Basement Development | Unfinished |
| Basement Type | Partial (unfinished) |
| Constructed Date | 2024 |
| Construction Style Attachment | Attached |
| Cooling Type | None |
| Exterior Finish | Brick, Vinyl Siding |
| Fireplace Fuel | Electric |
| Fireplace Present | Yes |
| Fireplace Total | 1 |
| Fireplace Type | Other - See Remarks |
| Half Bath Total | 1 |
| Heating Fuel | Natural Gas |
| Heating Type | Forced Air |
| Stories Total | 3 |
| Size Interior | 1881 Sqft |
| Type | Row / Townhouse |
| Utility Water | Municipal Water |
Parking
| Attached Garage |
Land
| Acreage | No |
| Land Amenities | Golf Nearby |
| Sewer | Municipal Sewage System |
| Size Depth | 84 Ft |
| Size Frontage | 28 Ft |
| Size Total Text | Under 1/2 Acre |
| Zoning Description | Residential |
Rooms
| Level | Type | Length | Width | Dimensions |
|---|---|---|---|---|
| Second Level | 2pc Bathroom | Measurements not available | ||
| Second Level | Great Room | 17'2'' x 16'8'' | ||
| Second Level | Kitchen | 8'2'' x 15'4'' | ||
| Second Level | Breakfast | 9'0'' x 13'0'' | ||
| Third Level | 3pc Bathroom | Measurements not available | ||
| Third Level | Bedroom | 8'2'' x 11'2'' | ||
| Third Level | Bedroom | 8'8'' x 10'0'' | ||
| Third Level | 3pc Bathroom | Measurements not available | ||
| Third Level | Primary Bedroom | 11'10'' x 12'8'' | ||
| Main Level | 3pc Bathroom | Measurements not available | ||
| Main Level | Bedroom | 11'8'' x 12'6'' |
https://www.realtor.ca/real-estate/28360295/170-attwater-drive-cambridge
Interested?
Contact us for more information































