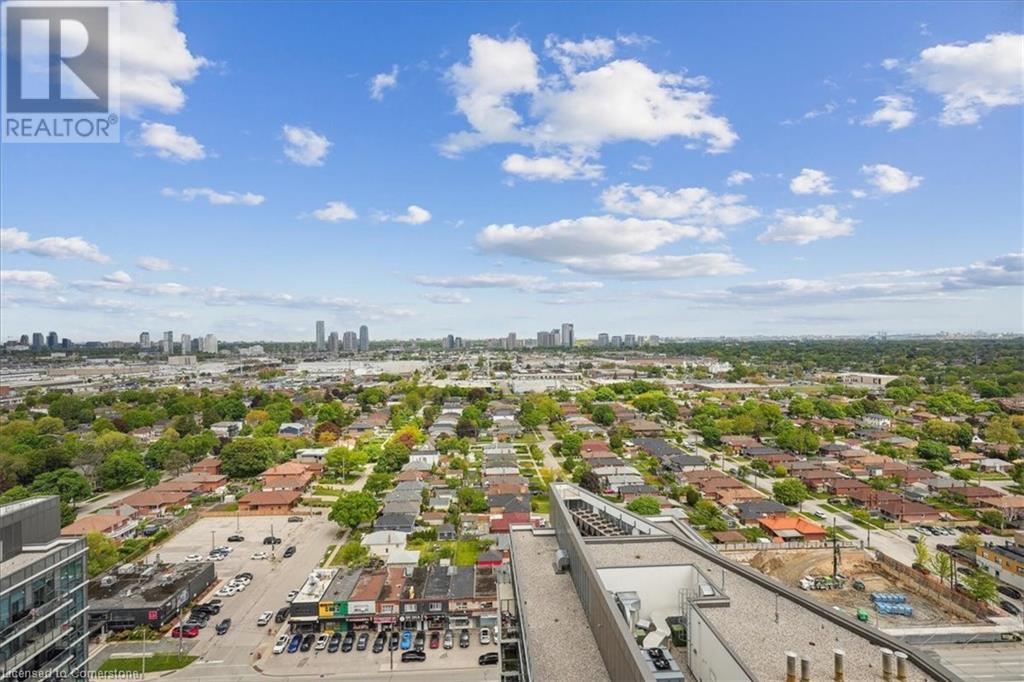17 Zorra Street Unit# 2013 Toronto, Ontario M8Z 4Z6
$449,900Maintenance, Insurance, Heat, Water
$403.76 Monthly
Maintenance, Insurance, Heat, Water
$403.76 MonthlyA stunning 1 bed, 1 bath condo that combines luxury, convenience, and breathtaking views! Perched on the 20th floor, this bright and airy unit boasts 9-foot ceilings, floor-to-ceiling windows, and two walkouts to a private balcony, perfect for enjoying panoramic city and lake views. The elegant kitchen features sleek cabinetry and modern finishes, ideal for both daily living and entertaining. Located just seconds from the QEW and Hwy 427, and minutes to Downtown Toronto, Sherway Gardens, and countless shopping and entertainment options. This unbeatable location makes commuting and city living effortless. Enjoy resort-style amenities including a large indoor pool, hot tub, steam sauna, BBQ terrace, 24/7 concierge, fully equipped gym, party room, and more. Whether you're a first-time buyer, downsizer, or investor, this condo checks all the boxes! (id:59646)
Property Details
| MLS® Number | 40732417 |
| Property Type | Single Family |
| Neigbourhood | Etobicoke City Centre |
| Amenities Near By | Hospital, Park, Place Of Worship, Public Transit, Schools |
| Features | Balcony |
| View Type | City View |
Building
| Bathroom Total | 1 |
| Bedrooms Above Ground | 1 |
| Bedrooms Total | 1 |
| Amenities | Exercise Centre |
| Appliances | Dishwasher, Dryer, Refrigerator, Stove, Washer, Microwave Built-in |
| Basement Type | None |
| Constructed Date | 2018 |
| Construction Style Attachment | Attached |
| Cooling Type | Central Air Conditioning |
| Exterior Finish | Concrete |
| Foundation Type | Poured Concrete |
| Heating Fuel | Natural Gas |
| Heating Type | Forced Air |
| Stories Total | 1 |
| Size Interior | 512 Sqft |
| Type | Apartment |
| Utility Water | Municipal Water |
Parking
| Underground | |
| None |
Land
| Access Type | Road Access |
| Acreage | No |
| Land Amenities | Hospital, Park, Place Of Worship, Public Transit, Schools |
| Sewer | Municipal Sewage System |
| Size Total Text | Under 1/2 Acre |
| Zoning Description | Cl |
Rooms
| Level | Type | Length | Width | Dimensions |
|---|---|---|---|---|
| Main Level | 4pc Bathroom | Measurements not available | ||
| Main Level | Bedroom | 10'0'' x 11'10'' | ||
| Main Level | Living Room | 13'0'' x 11'0'' | ||
| Main Level | Kitchen | 8'0'' x 10'0'' |
https://www.realtor.ca/real-estate/28365964/17-zorra-street-unit-2013-toronto
Interested?
Contact us for more information





































