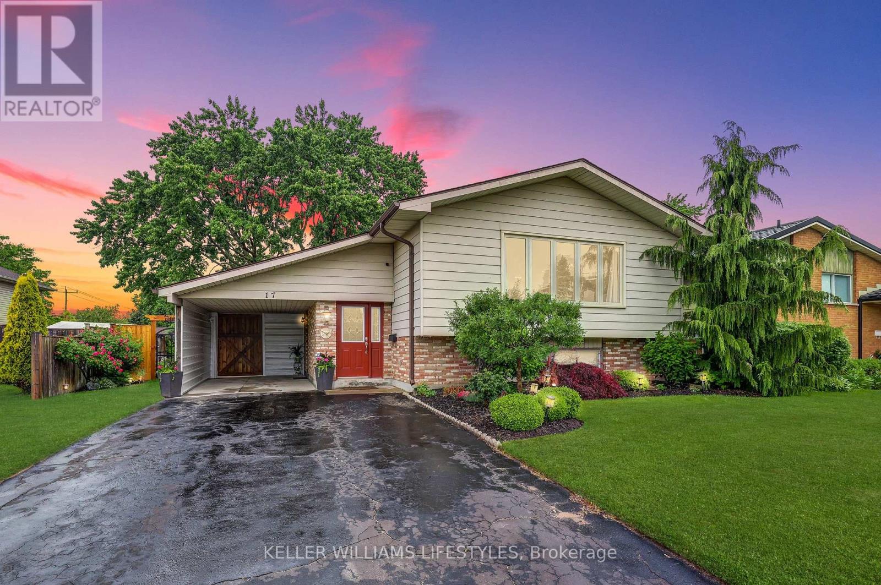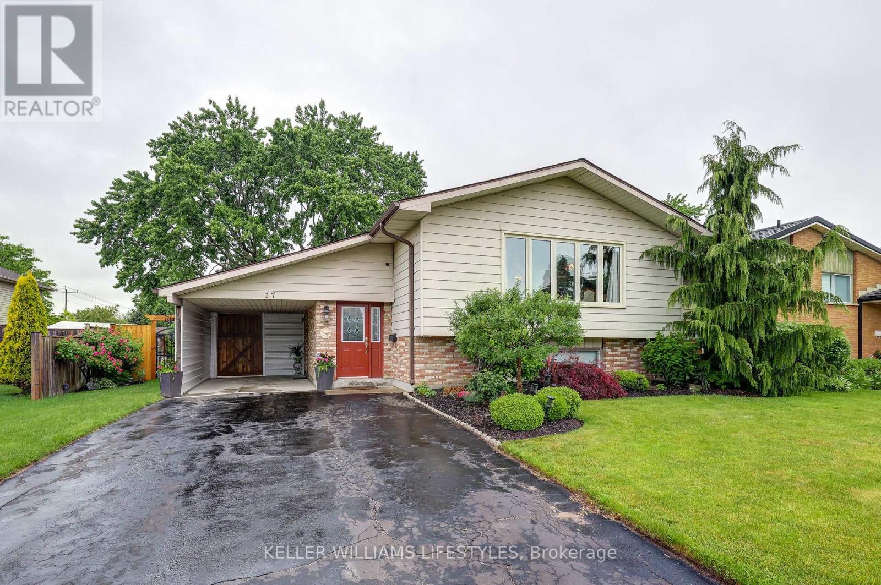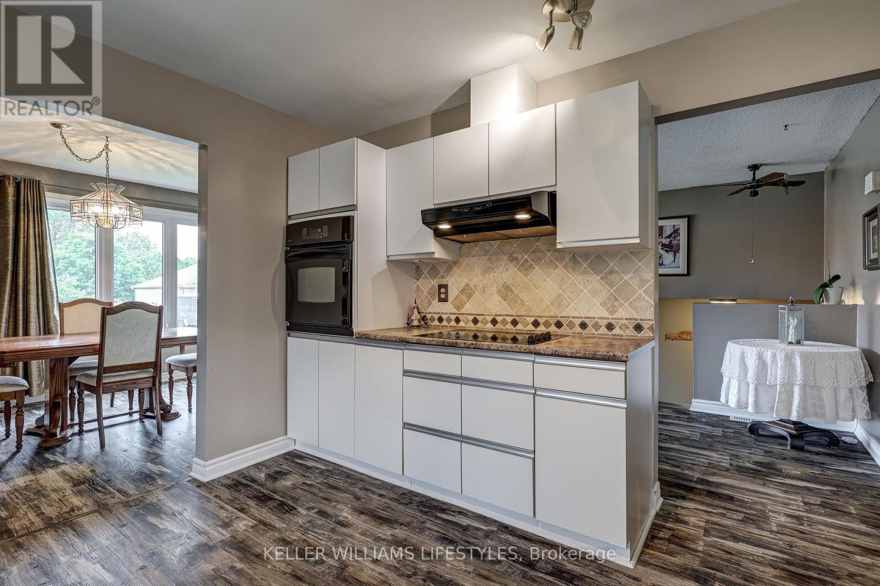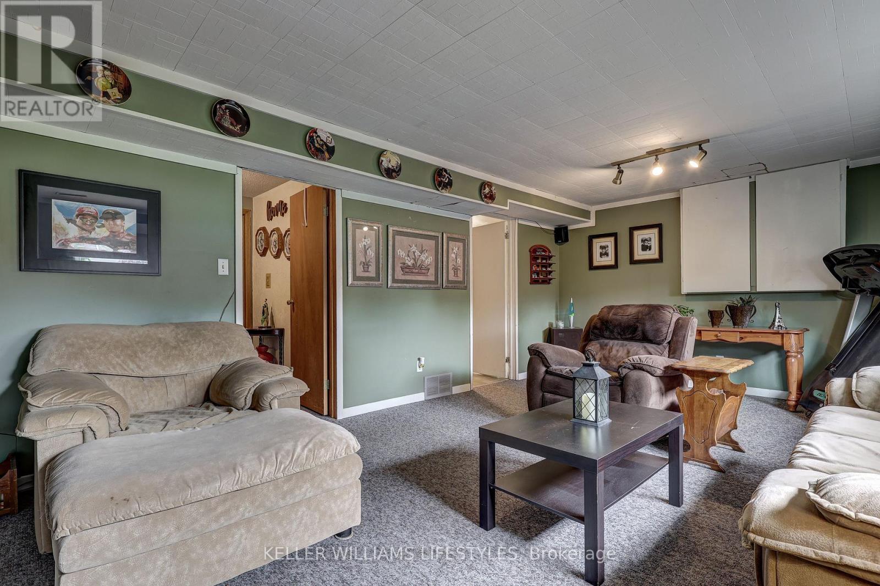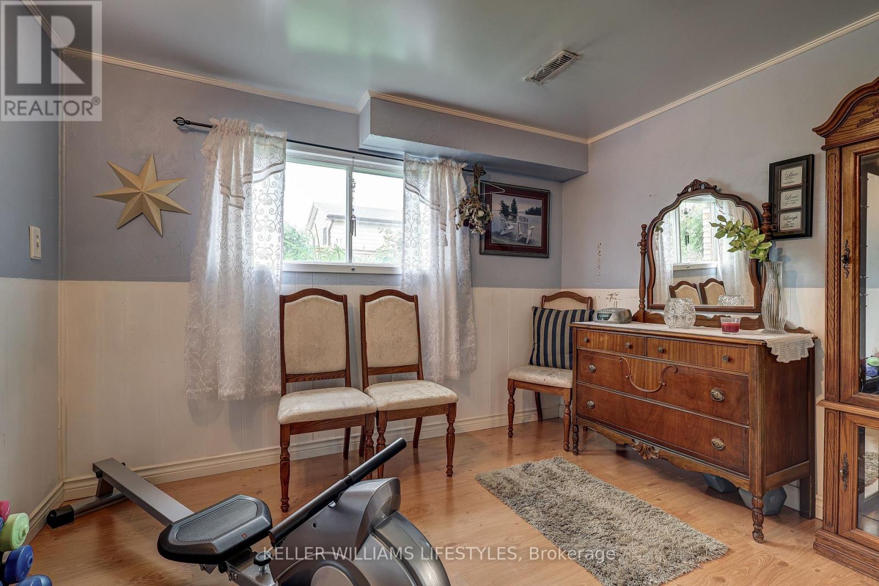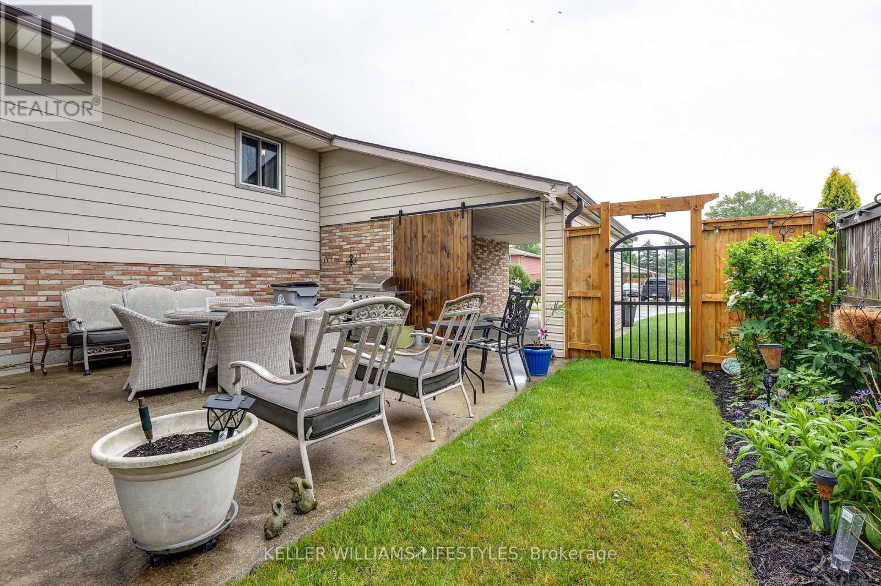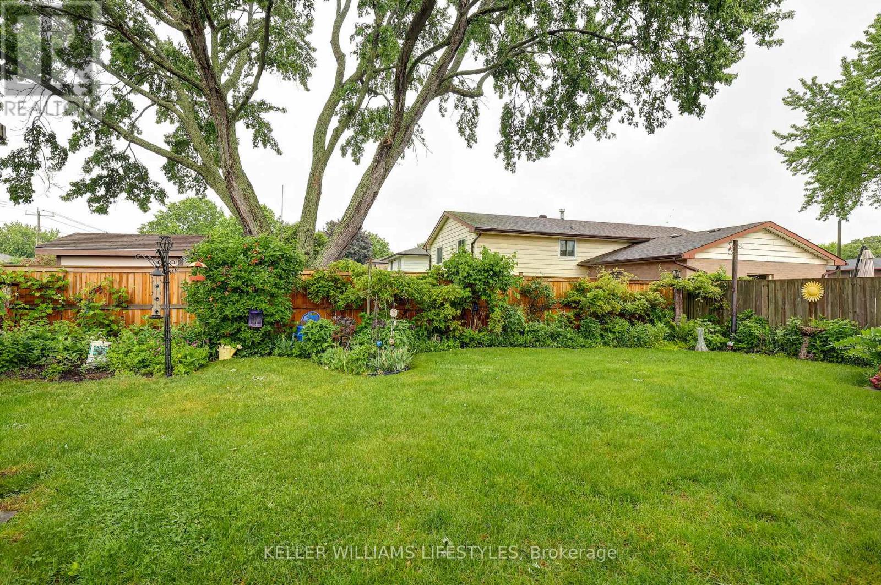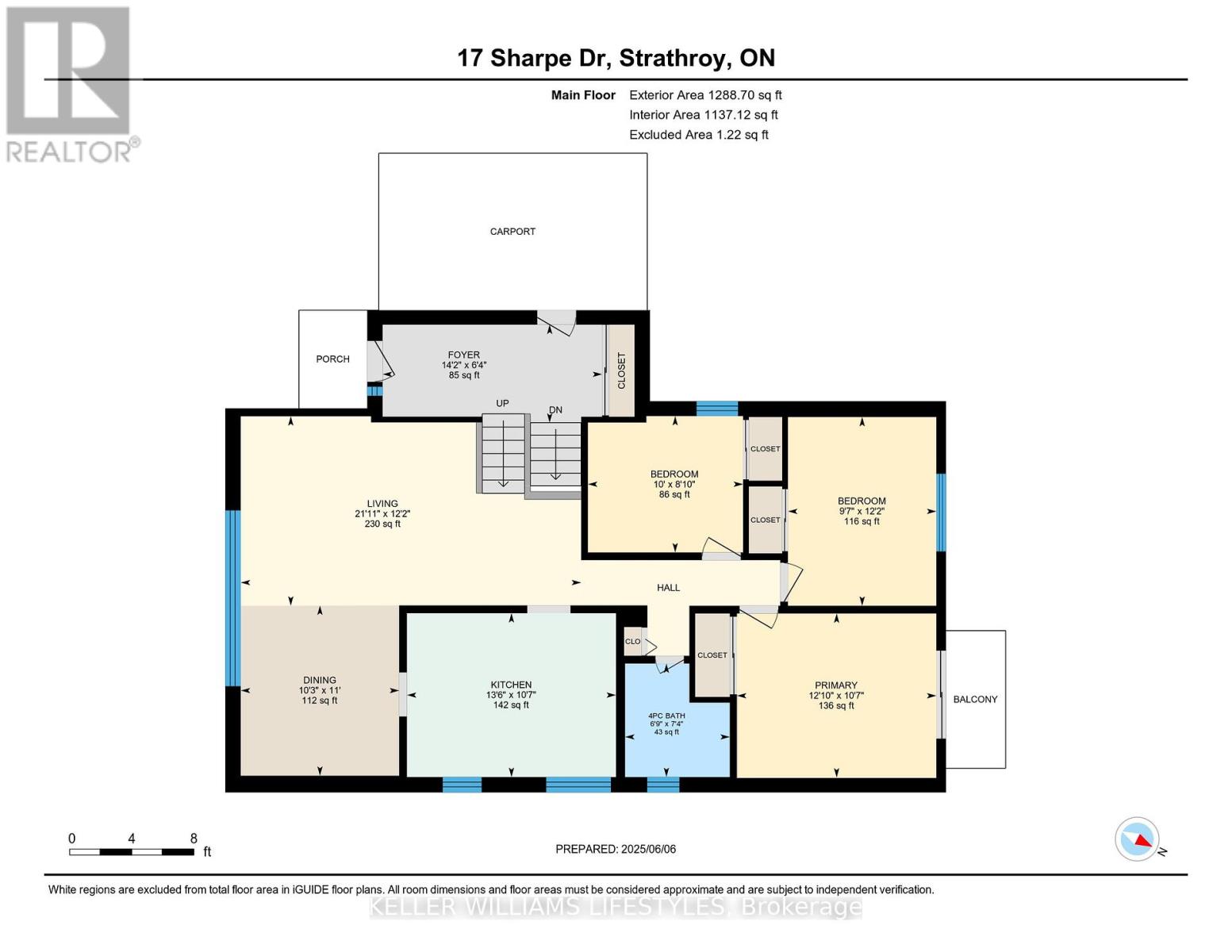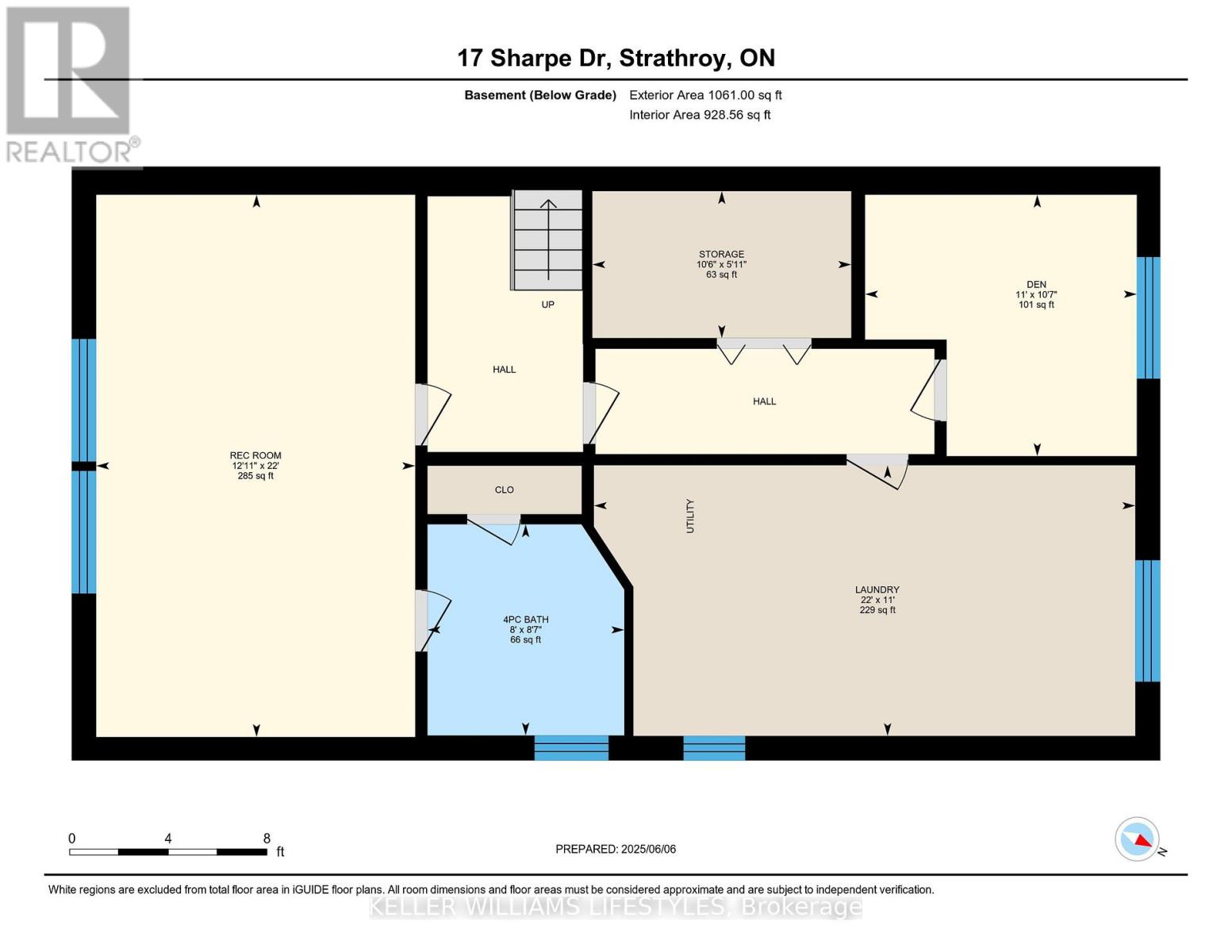4 Bedroom
2 Bathroom
2000 - 2500 sqft
Raised Bungalow
Central Air Conditioning
Forced Air
Landscaped
$575,000
Welcome to 17 Sharpe Drive, Strathroy. Tucked away in one of Strathroy's most sought-after neighbourhoods, this charming 3+1 bedroom, 2 bathroom, raised ranch offers space, comfort, and thoughtful updates throughout. Ideal for families or downsizers, this home has been lovingly maintained and it shows, from the meticulously landscaped gardens and lush lawn to the well-kept interior. Step into the spacious front entryway, perfect for greeting guests and storing seasonal gear. Upstairs, you'll find a living room with large front windows, a dedicated dining area, and an eat-in kitchen, a layout made for everyday living and entertaining. Three well-sized bedrooms and a full bathroom complete the main floor. The lower level offers exceptional additional living space with a cozy second family room, fourth bedroom, another full bathroom, and ample storage with both a utility room and dedicated storage area. Outside, enjoy the convenience of a carport and a durable cement and asphalt laneway. One of the standout features is the sandpoint well, perfect for watering your garden or washing the car, alongside municipal water and sewers for everyday use. Recent updates include most windows, bathroom, and laminate flooring. This home is a perfect blend of practicality, charm, and location. Don't miss your chance to own this well-cared-for property in a prime area of Strathroy. (id:59646)
Open House
This property has open houses!
Starts at:
1:00 pm
Ends at:
3:00 pm
Property Details
|
MLS® Number
|
X12201799 |
|
Property Type
|
Single Family |
|
Community Name
|
SW |
|
Amenities Near By
|
Hospital, Park, Place Of Worship |
|
Community Features
|
Community Centre |
|
Equipment Type
|
Water Heater |
|
Features
|
Flat Site, Sump Pump |
|
Parking Space Total
|
5 |
|
Rental Equipment Type
|
Water Heater |
|
Structure
|
Deck, Patio(s), Shed |
Building
|
Bathroom Total
|
2 |
|
Bedrooms Above Ground
|
3 |
|
Bedrooms Below Ground
|
1 |
|
Bedrooms Total
|
4 |
|
Age
|
31 To 50 Years |
|
Appliances
|
Oven - Built-in, Range, Cooktop, Dishwasher, Dryer, Oven, Hood Fan, Washer, Refrigerator |
|
Architectural Style
|
Raised Bungalow |
|
Basement Development
|
Finished |
|
Basement Type
|
Full (finished) |
|
Construction Style Attachment
|
Detached |
|
Cooling Type
|
Central Air Conditioning |
|
Exterior Finish
|
Aluminum Siding, Brick |
|
Fire Protection
|
Smoke Detectors |
|
Foundation Type
|
Concrete |
|
Heating Fuel
|
Natural Gas |
|
Heating Type
|
Forced Air |
|
Stories Total
|
1 |
|
Size Interior
|
2000 - 2500 Sqft |
|
Type
|
House |
|
Utility Water
|
Municipal Water |
Parking
Land
|
Acreage
|
No |
|
Fence Type
|
Fenced Yard |
|
Land Amenities
|
Hospital, Park, Place Of Worship |
|
Landscape Features
|
Landscaped |
|
Sewer
|
Sanitary Sewer |
|
Size Depth
|
100 Ft |
|
Size Frontage
|
58 Ft ,7 In |
|
Size Irregular
|
58.6 X 100 Ft ; 54.06 X 100.23 X 54.06 X 100.24 |
|
Size Total Text
|
58.6 X 100 Ft ; 54.06 X 100.23 X 54.06 X 100.24|under 1/2 Acre |
|
Zoning Description
|
R1 |
Rooms
| Level |
Type |
Length |
Width |
Dimensions |
|
Basement |
Den |
3.36 m |
3.23 m |
3.36 m x 3.23 m |
|
Basement |
Other |
3.2 m |
1.82 m |
3.2 m x 1.82 m |
|
Basement |
Bathroom |
2.43 m |
2.61 m |
2.43 m x 2.61 m |
|
Basement |
Recreational, Games Room |
3.94 m |
6.71 m |
3.94 m x 6.71 m |
|
Basement |
Laundry Room |
6.69 m |
3.35 m |
6.69 m x 3.35 m |
|
Main Level |
Foyer |
4.31 m |
1.93 m |
4.31 m x 1.93 m |
|
Main Level |
Living Room |
6.69 m |
3.72 m |
6.69 m x 3.72 m |
|
Main Level |
Dining Room |
3.11 m |
3.34 m |
3.11 m x 3.34 m |
|
Main Level |
Kitchen |
4.11 m |
3.22 m |
4.11 m x 3.22 m |
|
Main Level |
Primary Bedroom |
3.92 m |
3.22 m |
3.92 m x 3.22 m |
|
Main Level |
Bedroom |
2.92 m |
3.71 m |
2.92 m x 3.71 m |
|
Main Level |
Bedroom |
3.05 m |
2.68 m |
3.05 m x 2.68 m |
|
Main Level |
Bathroom |
2.06 m |
2.23 m |
2.06 m x 2.23 m |
Utilities
|
Cable
|
Available |
|
Electricity
|
Installed |
|
Sewer
|
Installed |
https://www.realtor.ca/real-estate/28428000/17-sharpe-drive-strathroy-caradoc-sw-sw

