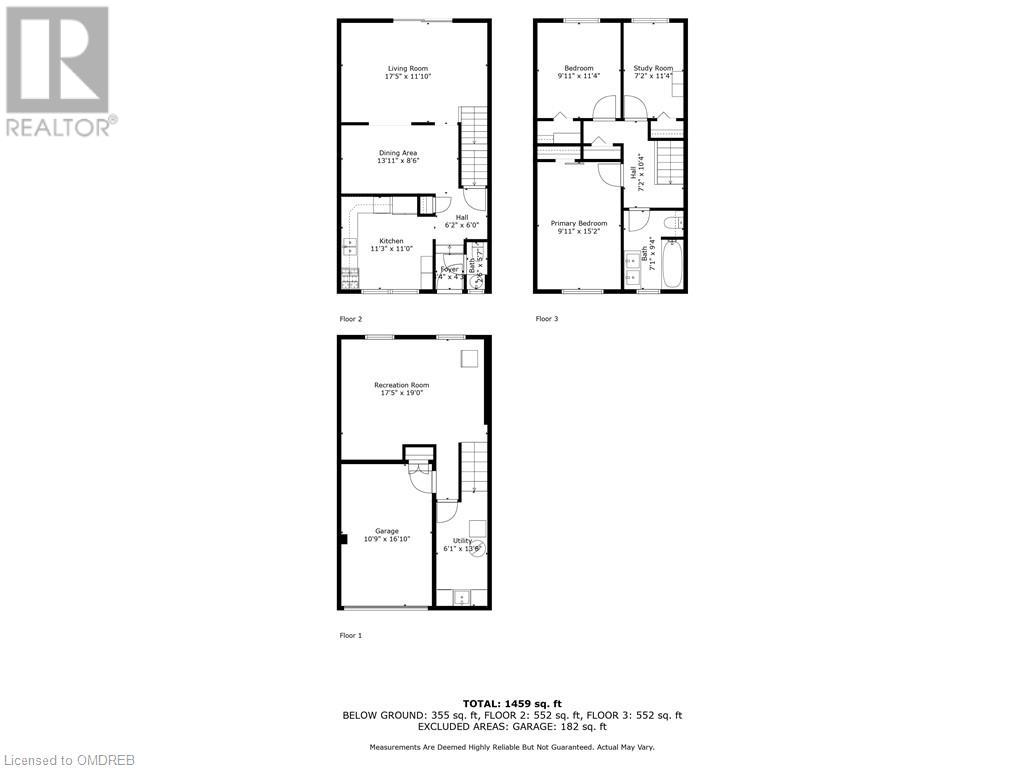17 Quail Drive Unit# 41 Hamilton, Ontario L8W 1N1
$549,999Maintenance, Insurance, Water, Parking
$585.34 Monthly
Maintenance, Insurance, Water, Parking
$585.34 MonthlyWelcome to this beautiful 3-bedroom, 1.5-bathroom condo townhome, offering the perfect blend of style and comfort. Step into the cozy living room, complete with a charming fireplace, perfect for relaxing evenings. The main floor features a combination of tile and hardwood floors, with California shutters to the rear patio, adding elegance and easy maintenance. The kitchen and dining area are bright and inviting, with plenty of space for family meals or entertaining guests. Upstairs, you’ll find three spacious bedrooms, each with ample closet space. The main bathroom is tastefully finished with double sinks, gorgeous tub and shower with ceramic tile flooring. Finished basement with recreational room, oversized laundry area and garage access. With convenient parking, low-maintenance living, and a prime location close to highway access, schools, shopping, and public transit, this home is a must-see. Don’t miss your chance to own this delightful property! (id:59646)
Property Details
| MLS® Number | 40664030 |
| Property Type | Single Family |
| Amenities Near By | Public Transit, Schools, Shopping |
| Equipment Type | Water Heater |
| Features | Balcony, Paved Driveway, Automatic Garage Door Opener |
| Parking Space Total | 2 |
| Rental Equipment Type | Water Heater |
Building
| Bathroom Total | 2 |
| Bedrooms Above Ground | 3 |
| Bedrooms Total | 3 |
| Appliances | Dishwasher, Dryer, Refrigerator, Washer, Range - Gas, Hood Fan, Garage Door Opener |
| Architectural Style | 2 Level |
| Basement Development | Finished |
| Basement Type | Full (finished) |
| Constructed Date | 1977 |
| Construction Style Attachment | Attached |
| Cooling Type | Central Air Conditioning |
| Exterior Finish | Brick, Vinyl Siding |
| Fire Protection | Alarm System |
| Fireplace Fuel | Electric |
| Fireplace Present | Yes |
| Fireplace Total | 1 |
| Fireplace Type | Other - See Remarks |
| Foundation Type | Poured Concrete |
| Half Bath Total | 1 |
| Heating Fuel | Natural Gas |
| Heating Type | Forced Air |
| Stories Total | 2 |
| Size Interior | 1459 Sqft |
| Type | Row / Townhouse |
| Utility Water | Municipal Water |
Parking
| Attached Garage |
Land
| Access Type | Highway Access |
| Acreage | No |
| Land Amenities | Public Transit, Schools, Shopping |
| Sewer | Municipal Sewage System |
| Size Total Text | Unknown |
| Zoning Description | Rt-10 |
Rooms
| Level | Type | Length | Width | Dimensions |
|---|---|---|---|---|
| Second Level | 5pc Bathroom | Measurements not available | ||
| Second Level | Bedroom | 7'2'' x 11'4'' | ||
| Second Level | Bedroom | 9'11'' x 11'4'' | ||
| Second Level | Primary Bedroom | 9'11'' x 15'2'' | ||
| Basement | Laundry Room | Measurements not available | ||
| Basement | Recreation Room | 17'5'' x 19' | ||
| Main Level | 2pc Bathroom | Measurements not available | ||
| Main Level | Kitchen | 11'3'' x 11'0'' | ||
| Main Level | Dining Room | 13'11'' x 8'6'' | ||
| Main Level | Living Room | 17'5'' x 11'10'' |
https://www.realtor.ca/real-estate/27548863/17-quail-drive-unit-41-hamilton
Interested?
Contact us for more information






































