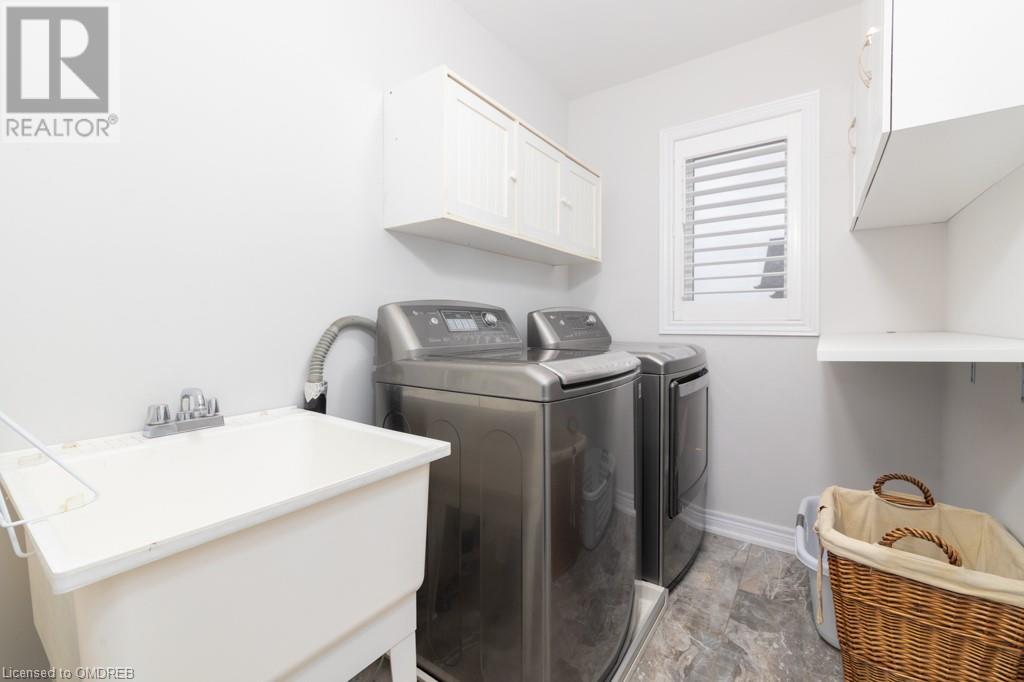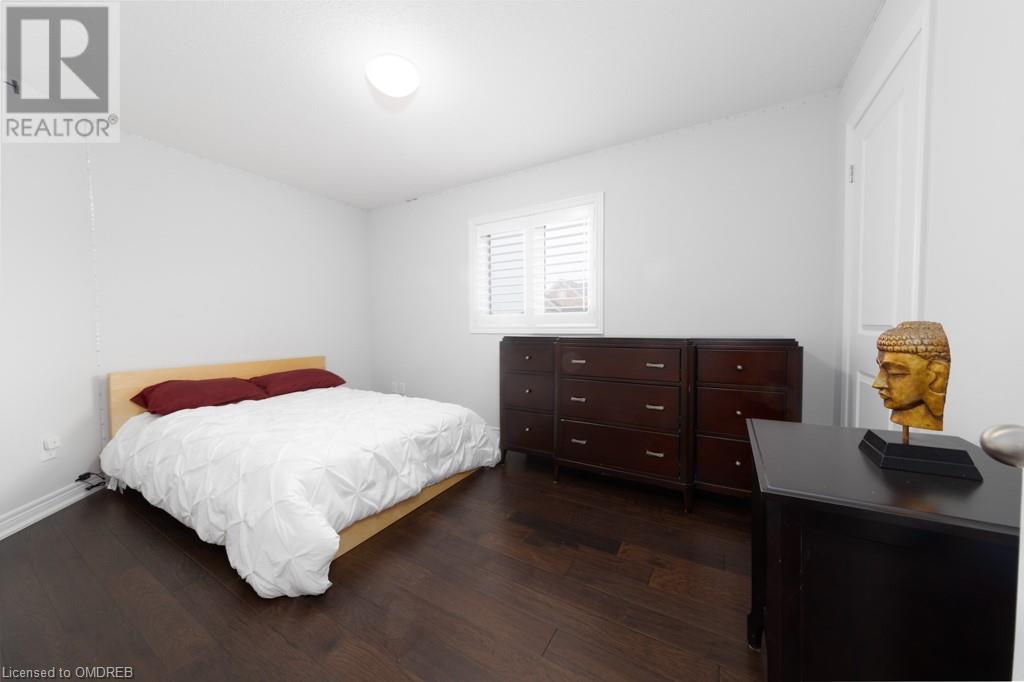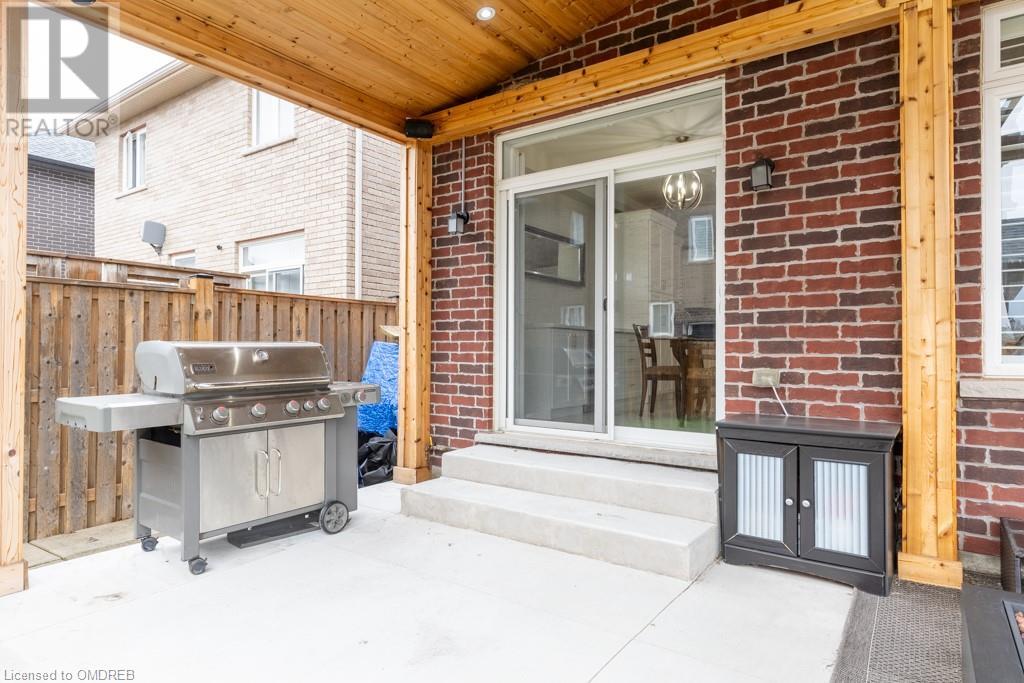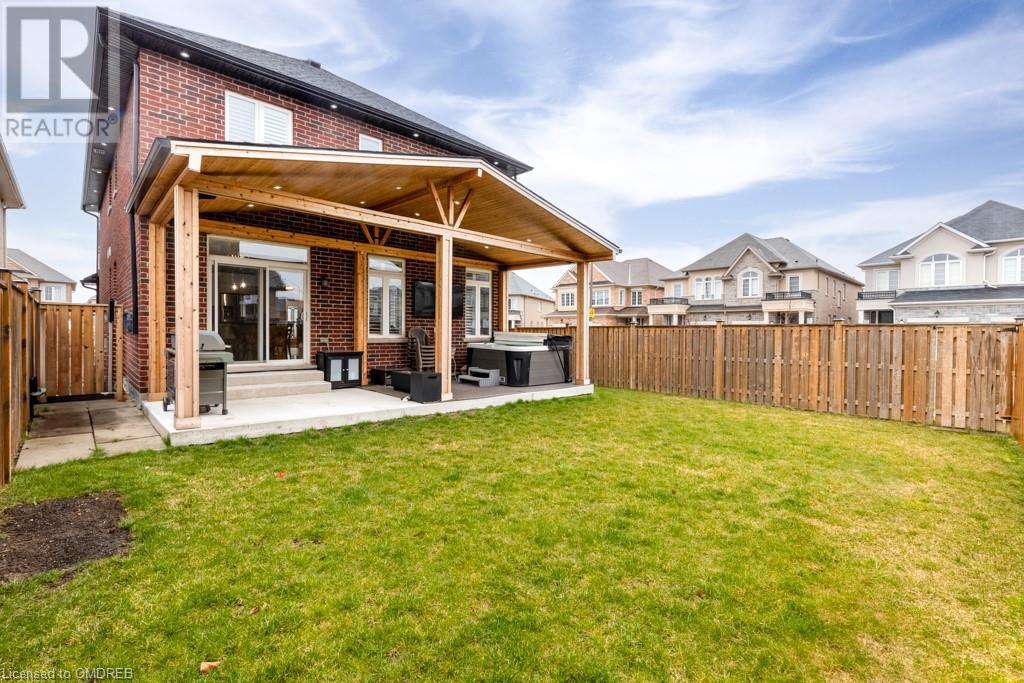4 Bedroom
3 Bathroom
2240 sqft
2 Level
Central Air Conditioning
Forced Air
$1,295,000
Beautiful, luxurious 2240 square foot, 4 bedroom home set on a premium Pool Sized corner lot in a fantastic family friendly neighbourhood on Stoney Creek Mountain, conveniently located to all amenities and quick highway access. Featuring hardwood floors and california shutters throughout, 9 ft ceilings on main floor, upgraded calacatta marble tile, granite countertops, modern light fixtures and interior/exterior pot lights and a solid oak staircase with iron spindles. Double car garage and full double width drive and a fully fenced yard with poured concrete walkway and beautifully finished covered patio. An open concept main floor boasts a stunning eat-in kitchen with island/breakfast bar with built-in fridge and sliding door access to yard. A spacious living room / dining room combination with a lovely gas fireplace, surround sound and a powder room. The second level, has your elegant master bedroom and spa-like ensuite with freestanding soaker tub and separate glass/tile shower, all with a windowed walk in closet and a secondary closet. This level also features hardwood throughout, 3 more generous size bedrooms, 4 piece main bath and bedroom level laundry. The spacious unfinished great open design basement includes cold room and a bathroom rough-in, and waits your vision and finishing. Your delightful family home has so much to offer and shows impeccably. Don't delay and Make it Yours Today! (id:59646)
Property Details
|
MLS® Number
|
40615886 |
|
Property Type
|
Single Family |
|
Amenities Near By
|
Park, Place Of Worship, Public Transit, Schools, Shopping |
|
Community Features
|
Community Centre |
|
Equipment Type
|
Other |
|
Features
|
Corner Site, Conservation/green Belt, Sump Pump, Automatic Garage Door Opener |
|
Parking Space Total
|
4 |
|
Rental Equipment Type
|
Other |
Building
|
Bathroom Total
|
3 |
|
Bedrooms Above Ground
|
4 |
|
Bedrooms Total
|
4 |
|
Appliances
|
Central Vacuum, Dishwasher, Window Coverings |
|
Architectural Style
|
2 Level |
|
Basement Development
|
Unfinished |
|
Basement Type
|
Full (unfinished) |
|
Constructed Date
|
2016 |
|
Construction Style Attachment
|
Detached |
|
Cooling Type
|
Central Air Conditioning |
|
Exterior Finish
|
Brick, Stucco |
|
Fixture
|
Ceiling Fans |
|
Foundation Type
|
Poured Concrete |
|
Half Bath Total
|
1 |
|
Heating Fuel
|
Natural Gas |
|
Heating Type
|
Forced Air |
|
Stories Total
|
2 |
|
Size Interior
|
2240 Sqft |
|
Type
|
House |
|
Utility Water
|
Municipal Water |
Parking
Land
|
Access Type
|
Highway Nearby |
|
Acreage
|
No |
|
Land Amenities
|
Park, Place Of Worship, Public Transit, Schools, Shopping |
|
Sewer
|
Municipal Sewage System |
|
Size Depth
|
110 Ft |
|
Size Frontage
|
47 Ft |
|
Size Total Text
|
Under 1/2 Acre |
|
Zoning Description
|
R4 |
Rooms
| Level |
Type |
Length |
Width |
Dimensions |
|
Second Level |
Laundry Room |
|
|
5'6'' x 7'8'' |
|
Second Level |
Bedroom |
|
|
9'5'' x 11'6'' |
|
Second Level |
Bedroom |
|
|
9'6'' x 12'4'' |
|
Second Level |
4pc Bathroom |
|
|
Measurements not available |
|
Second Level |
Bedroom |
|
|
9'6'' x 13'3'' |
|
Second Level |
Full Bathroom |
|
|
Measurements not available |
|
Second Level |
Primary Bedroom |
|
|
16'11'' x 14'4'' |
|
Basement |
Cold Room |
|
|
7'11'' x 6'4'' |
|
Basement |
Other |
|
|
25'2'' x 45'8'' |
|
Main Level |
2pc Bathroom |
|
|
Measurements not available |
|
Main Level |
Breakfast |
|
|
11'6'' x 9'0'' |
|
Main Level |
Kitchen |
|
|
11'7'' x 13'5'' |
|
Main Level |
Kitchen/dining Room |
|
|
13'8'' x 28'10'' |
|
Main Level |
Foyer |
|
|
7'11'' x 16'10'' |
https://www.realtor.ca/real-estate/27126910/17-narbonne-crescent-stoney-creek














































