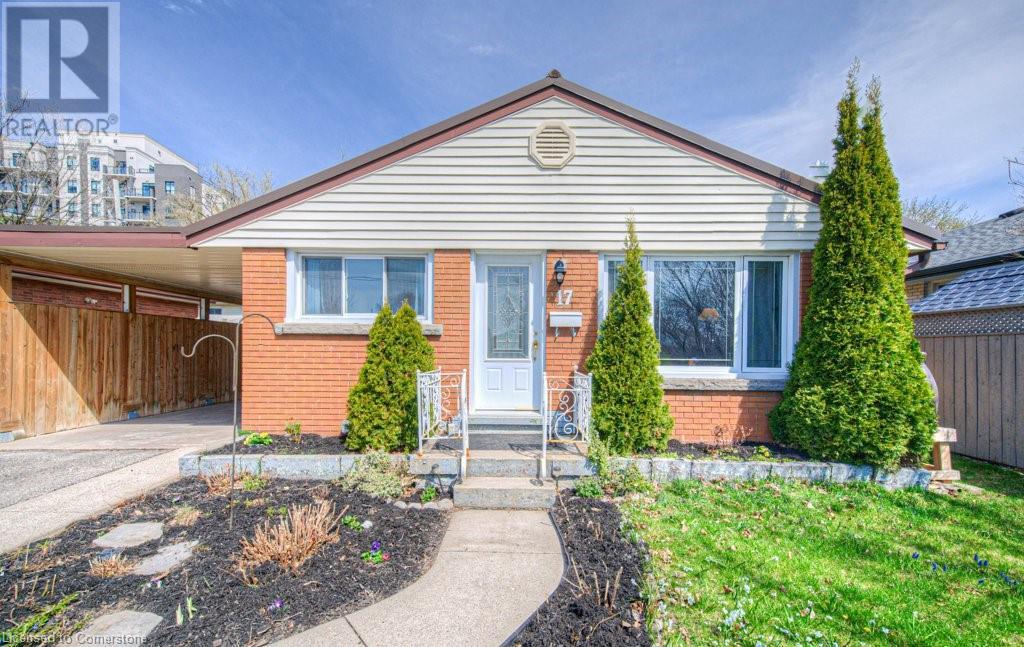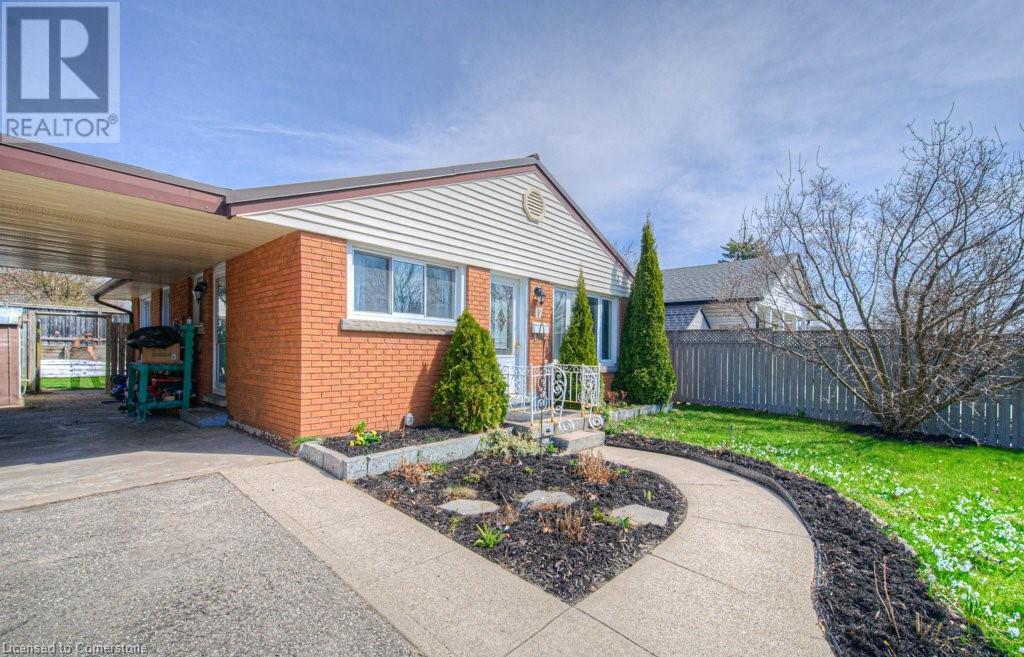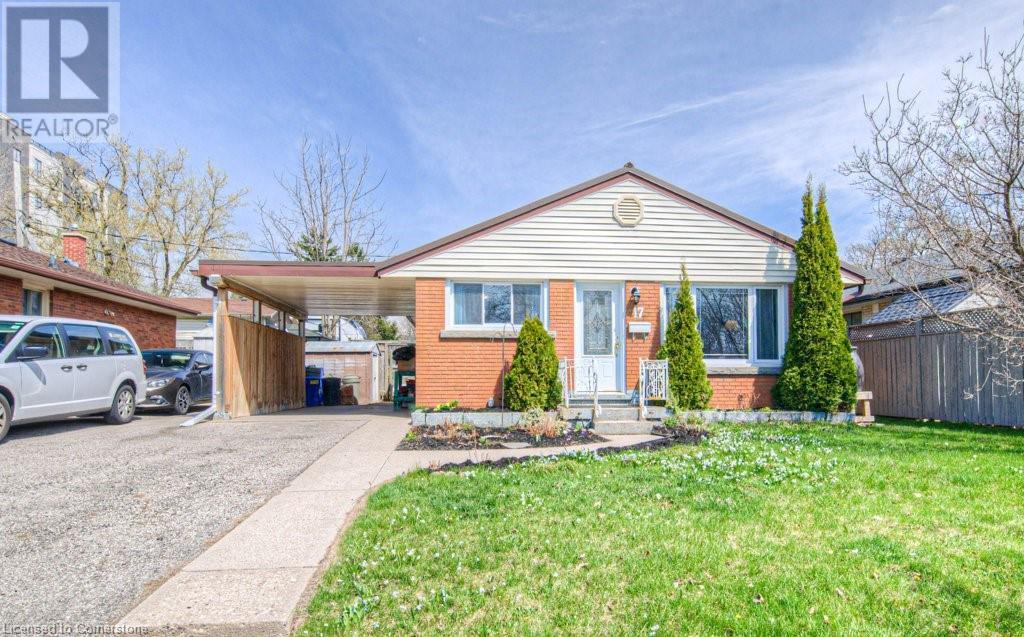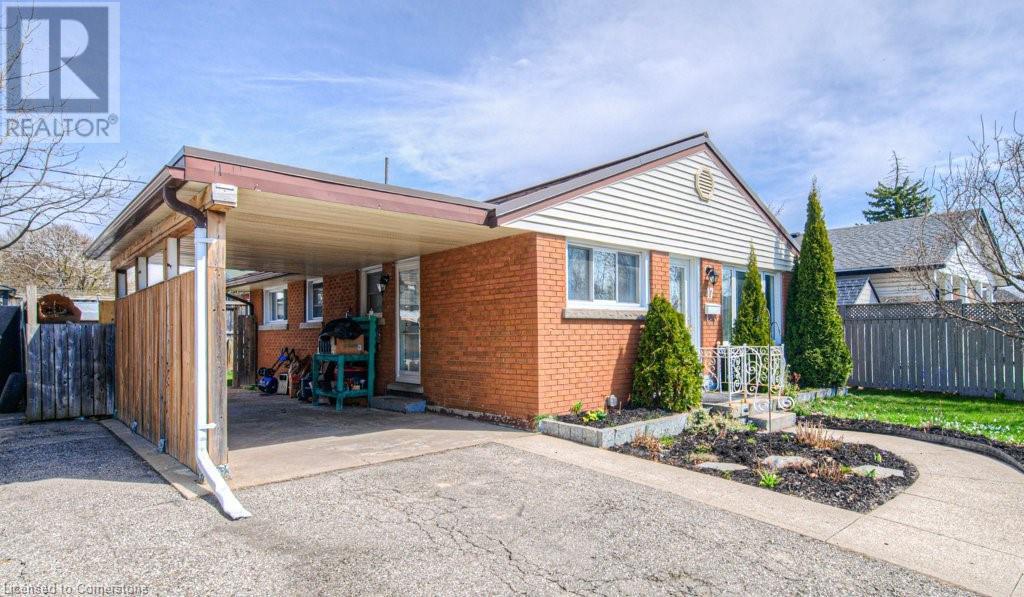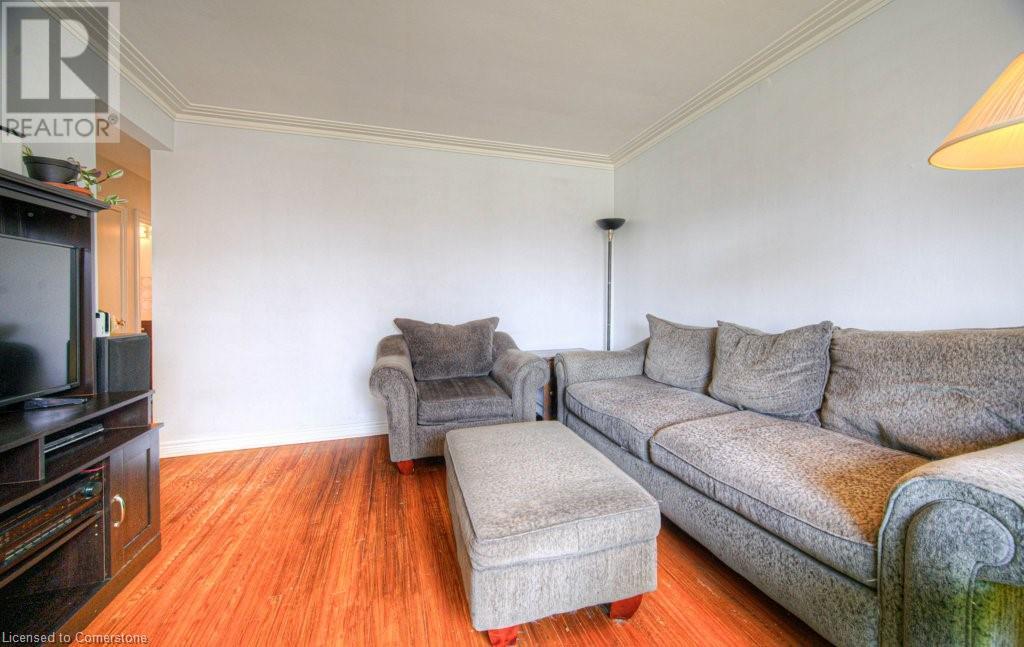3 Bedroom
1 Bathroom
1294 sqft
Bungalow
Central Air Conditioning
Forced Air
$659,999
Welcome to this Charming 3-Bedroom, 1-Bathroom Bungalow in North Galt! Centrally located and close to all amenities, this home is perfect for convenient living. Featuring a durable metal roof which offers both style and functionality. The interior has carpet on the stairs and kitchen has white cabinetry that adds to the home's appeal. For added comfort, the home is equipped with a newer furnace and central air, ensuring warmth during the winter and cool air in the summer. The partially finished basement provides extra living space, ideal for your needs. Don't miss out on this wonderful property! Contact us today to schedule a private showing. (id:59646)
Property Details
|
MLS® Number
|
40722050 |
|
Property Type
|
Single Family |
|
Amenities Near By
|
Park, Place Of Worship, Playground, Public Transit, Schools, Shopping |
|
Community Features
|
Community Centre |
|
Equipment Type
|
Rental Water Softener, Water Heater |
|
Features
|
Conservation/green Belt, Paved Driveway, Recreational |
|
Parking Space Total
|
3 |
|
Rental Equipment Type
|
Rental Water Softener, Water Heater |
|
Structure
|
Shed, Porch |
Building
|
Bathroom Total
|
1 |
|
Bedrooms Above Ground
|
3 |
|
Bedrooms Total
|
3 |
|
Appliances
|
Dishwasher, Dryer, Refrigerator, Stove, Water Softener, Washer, Hood Fan |
|
Architectural Style
|
Bungalow |
|
Basement Development
|
Partially Finished |
|
Basement Type
|
Full (partially Finished) |
|
Constructed Date
|
1962 |
|
Construction Style Attachment
|
Detached |
|
Cooling Type
|
Central Air Conditioning |
|
Exterior Finish
|
Brick |
|
Fire Protection
|
Smoke Detectors |
|
Fixture
|
Ceiling Fans |
|
Foundation Type
|
Poured Concrete |
|
Heating Fuel
|
Natural Gas |
|
Heating Type
|
Forced Air |
|
Stories Total
|
1 |
|
Size Interior
|
1294 Sqft |
|
Type
|
House |
|
Utility Water
|
Municipal Water |
Parking
Land
|
Acreage
|
No |
|
Fence Type
|
Fence |
|
Land Amenities
|
Park, Place Of Worship, Playground, Public Transit, Schools, Shopping |
|
Sewer
|
Municipal Sewage System |
|
Size Depth
|
100 Ft |
|
Size Frontage
|
45 Ft |
|
Size Total Text
|
Under 1/2 Acre |
|
Zoning Description
|
R5 |
Rooms
| Level |
Type |
Length |
Width |
Dimensions |
|
Basement |
Storage |
|
|
11'5'' x 29'5'' |
|
Basement |
Laundry Room |
|
|
15'11'' x 6'10'' |
|
Basement |
Recreation Room |
|
|
11'11'' x 35'11'' |
|
Main Level |
4pc Bathroom |
|
|
7'10'' x 7'1'' |
|
Main Level |
Bedroom |
|
|
11'8'' x 7'11'' |
|
Main Level |
Bedroom |
|
|
7'10'' x 11'0'' |
|
Main Level |
Primary Bedroom |
|
|
11'8'' x 9'11'' |
|
Main Level |
Living Room |
|
|
11'8'' x 15'4'' |
|
Main Level |
Kitchen |
|
|
7'11'' x 17'7'' |
https://www.realtor.ca/real-estate/28239596/17-munch-avenue-cambridge

