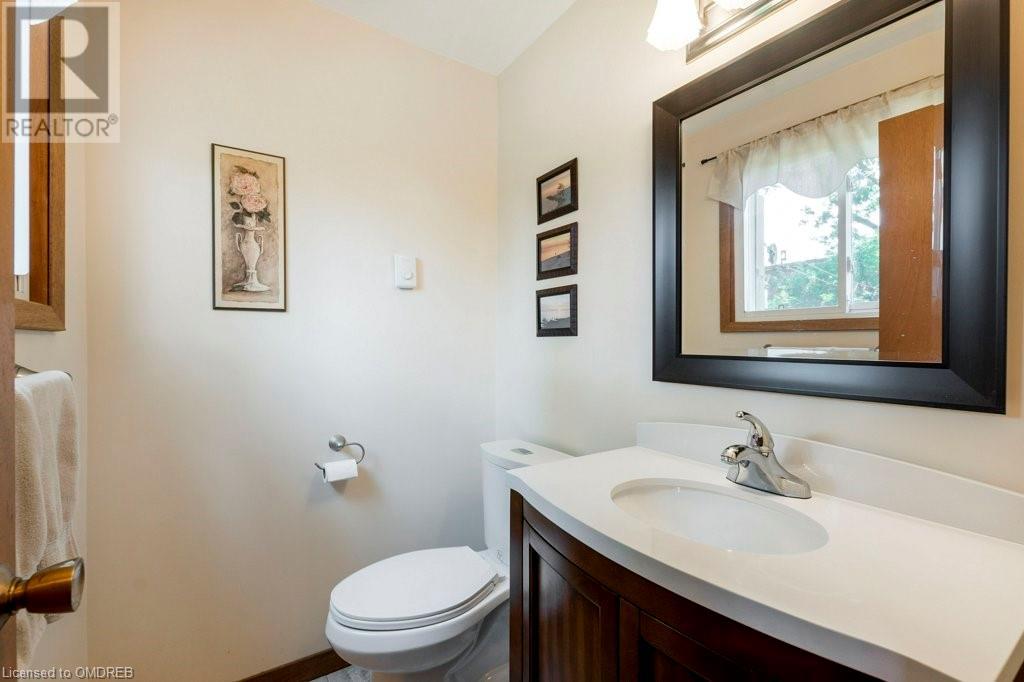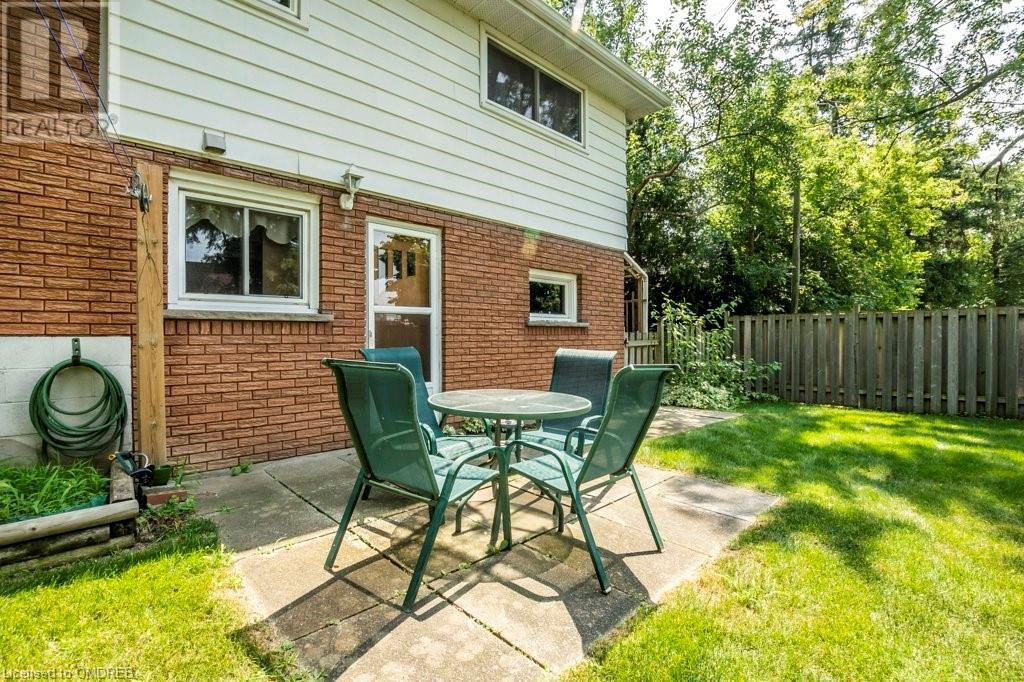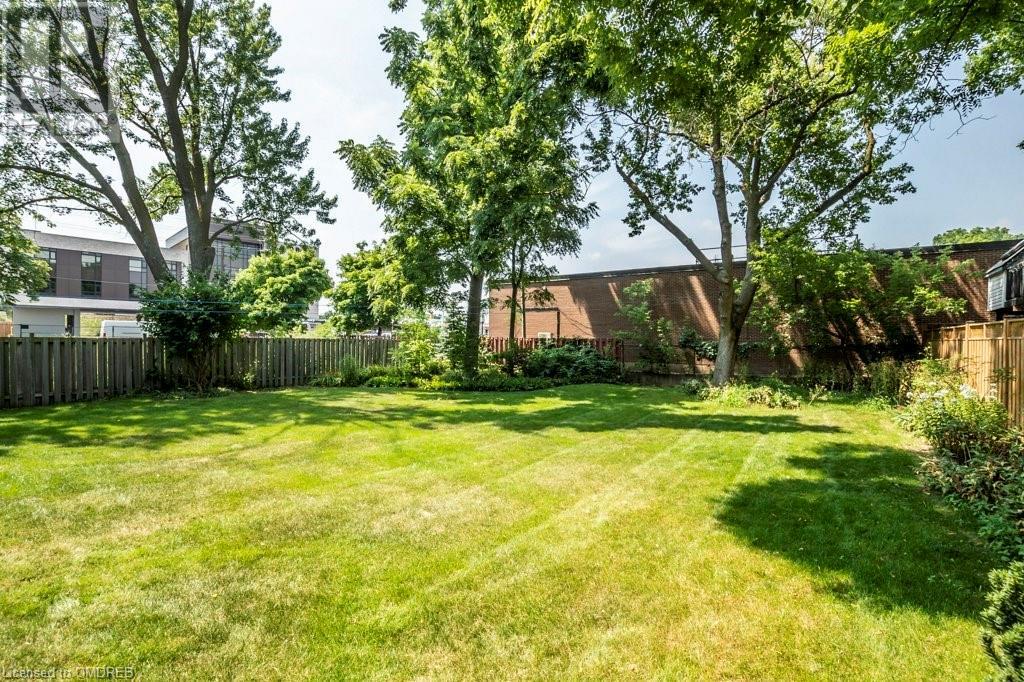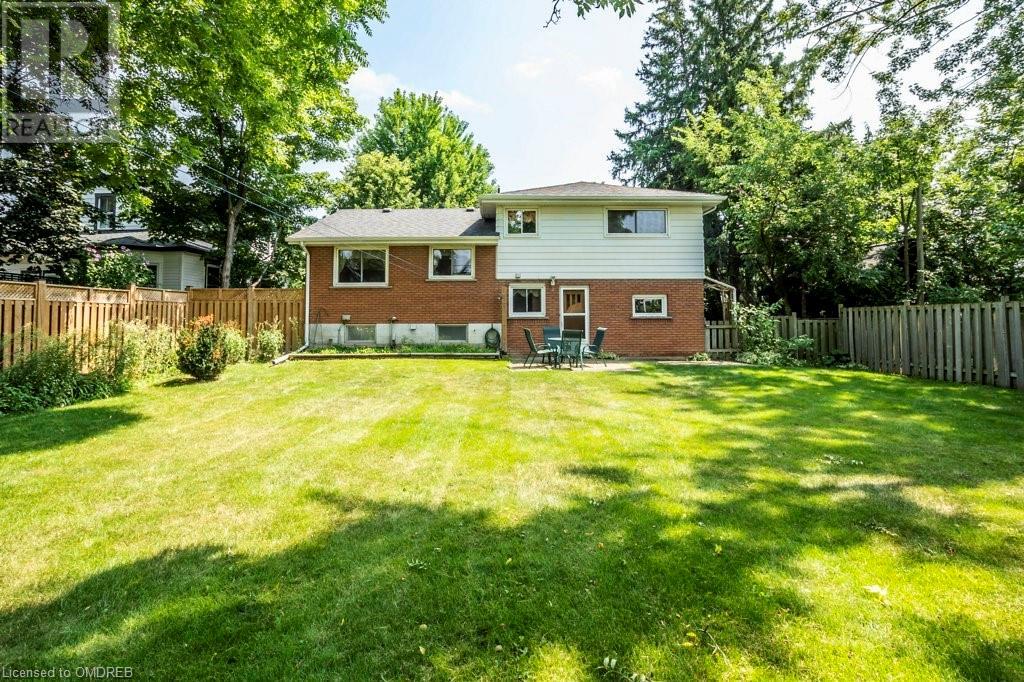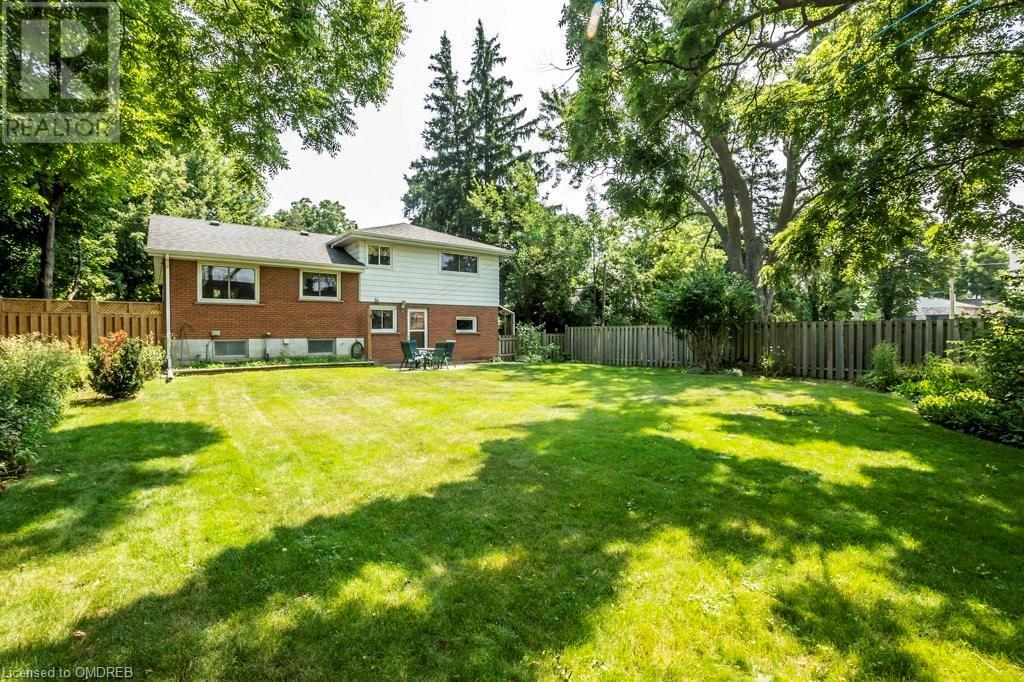3 Bedroom
2 Bathroom
1345 sqft
None
Baseboard Heaters
$1,099,900
Beautiful Setting for this Lovingly Cared-For Quality Custom Built Home in a Highly Desired Area of Mature Milton. Quality Upgrades Through the Years are Evident in this Well Maintained home. This Bright and Stylish Three Bedroom Home is Accented by Large Upgraded Windows Allowing the Beauty of this Over-Sized 66' X 132' Lot to Flow Through. The Spacious Living Room with Hi-Quality Broadloom Opens to the Dining Area Adjacent to the Upgraded Kitchen. The Upper Level Offers a Four Piece Bathroom with the Three Bedrooms. The Family Room is on Ground level with a Two Piece Washroom, a Door to the Garage and a Door to the Backyard. Generous in Size, the Recreation Room has a Natural Gas Woodstove-Style Fireplace with a Thermostat Control for added Comfort, a Door to a Cold Room and a Laundry Room. Bonus Features of Single Car Garage, Interlock Double Driveway for Four Cars and a Fenced Rear Yard. Beautiful Gardens Compliment this Home Located on the Mature Tree-Lined Street. You'll Love this Location. (id:59646)
Property Details
|
MLS® Number
|
40631852 |
|
Property Type
|
Single Family |
|
Parking Space Total
|
5 |
Building
|
Bathroom Total
|
2 |
|
Bedrooms Above Ground
|
3 |
|
Bedrooms Total
|
3 |
|
Basement Development
|
Partially Finished |
|
Basement Type
|
Partial (partially Finished) |
|
Construction Style Attachment
|
Detached |
|
Cooling Type
|
None |
|
Exterior Finish
|
Aluminum Siding, Brick Veneer |
|
Half Bath Total
|
1 |
|
Heating Fuel
|
Electric |
|
Heating Type
|
Baseboard Heaters |
|
Size Interior
|
1345 Sqft |
|
Type
|
House |
|
Utility Water
|
Municipal Water |
Parking
Land
|
Acreage
|
No |
|
Sewer
|
Sanitary Sewer |
|
Size Depth
|
132 Ft |
|
Size Frontage
|
66 Ft |
|
Size Total Text
|
Under 1/2 Acre |
|
Zoning Description
|
R3 |
Rooms
| Level |
Type |
Length |
Width |
Dimensions |
|
Second Level |
4pc Bathroom |
|
|
7'0'' x 9'4'' |
|
Second Level |
Bedroom |
|
|
8'11'' x 13'4'' |
|
Second Level |
Bedroom |
|
|
8'2'' x 9'10'' |
|
Second Level |
Primary Bedroom |
|
|
12'5'' x 10'5'' |
|
Basement |
Recreation Room |
|
|
18'4'' x 26'0'' |
|
Lower Level |
2pc Bathroom |
|
|
5'2'' x 4'4'' |
|
Lower Level |
Family Room |
|
|
8'9'' x 16'11'' |
|
Main Level |
Dining Room |
|
|
9'4'' x 8'11'' |
|
Main Level |
Kitchen |
|
|
9'1'' x 8'10'' |
|
Main Level |
Living Room |
|
|
11'1'' x 16'11'' |
https://www.realtor.ca/real-estate/27279673/17-mary-street-milton






















