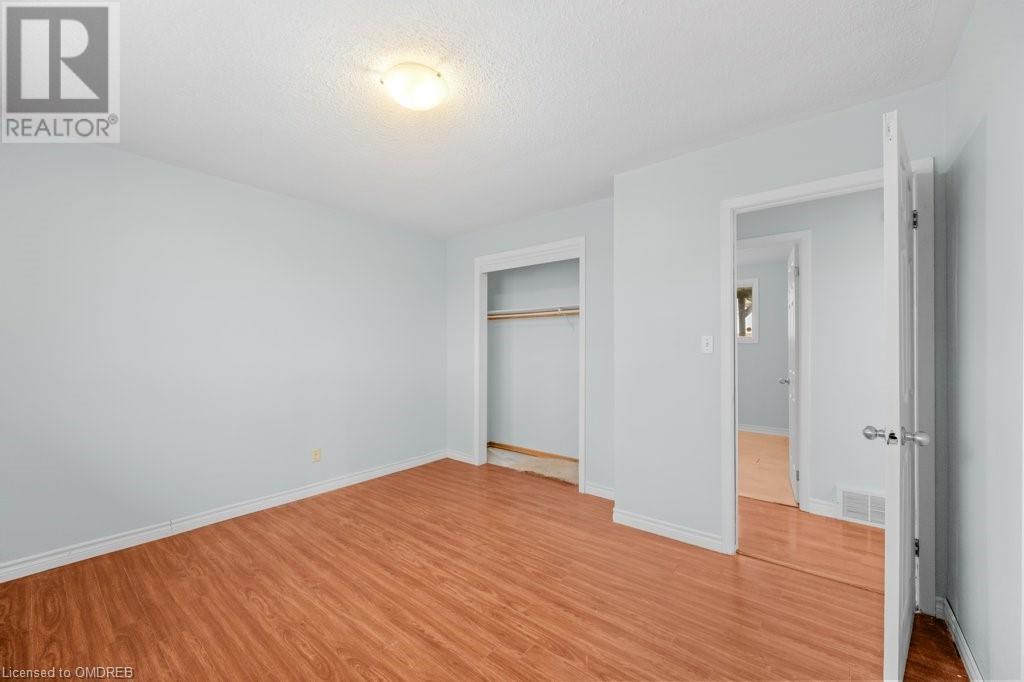5 Bedroom
2 Bathroom
1078 sqft
Bungalow
Central Air Conditioning
Forced Air
$599,000
This charming bungalow is ideal for first-time buyers, families, or anyone looking for a versatile home with endless potential. Offering a solid and well-maintained structure, this bright and clean property is ready for your personal touch. The main floor features a spacious living room with a large front window that fills the space with natural light, seamlessly connecting to the eat-in kitchen, which opens out to a deck overlooking the expansive, treed lot. With three generous bedrooms and a full 4-piece bathroom on the main level, there’s plenty of room for comfortable living. The lower level offers even more space, boasting a large recreation room, two additional bedrooms, a convenient 2-piece bathroom, a workshop, and a sizeable laundry/storage area. Situated on an impressive 82.45 x 133 ft lot with mature trees, this home is across from a schoolyard, providing a perfect play area for kids. While the detached garage could use some TLC, it still serves well for storage or as a workspace. This property is a fantastic opportunity to create your dream home! (id:59646)
Property Details
|
MLS® Number
|
40673535 |
|
Property Type
|
Single Family |
|
Amenities Near By
|
Golf Nearby, Place Of Worship, Playground, Schools |
|
Community Features
|
Community Centre |
|
Features
|
Crushed Stone Driveway, Sump Pump |
|
Parking Space Total
|
5 |
Building
|
Bathroom Total
|
2 |
|
Bedrooms Above Ground
|
3 |
|
Bedrooms Below Ground
|
2 |
|
Bedrooms Total
|
5 |
|
Appliances
|
Dishwasher, Dryer, Refrigerator, Stove, Washer |
|
Architectural Style
|
Bungalow |
|
Basement Development
|
Finished |
|
Basement Type
|
Full (finished) |
|
Construction Style Attachment
|
Detached |
|
Cooling Type
|
Central Air Conditioning |
|
Exterior Finish
|
Brick |
|
Foundation Type
|
Poured Concrete |
|
Heating Fuel
|
Natural Gas |
|
Heating Type
|
Forced Air |
|
Stories Total
|
1 |
|
Size Interior
|
1078 Sqft |
|
Type
|
House |
|
Utility Water
|
Municipal Water |
Parking
Land
|
Acreage
|
No |
|
Land Amenities
|
Golf Nearby, Place Of Worship, Playground, Schools |
|
Sewer
|
Municipal Sewage System |
|
Size Depth
|
133 Ft |
|
Size Frontage
|
82 Ft |
|
Size Total Text
|
Under 1/2 Acre |
|
Zoning Description
|
H A8 |
Rooms
| Level |
Type |
Length |
Width |
Dimensions |
|
Basement |
3pc Bathroom |
|
|
Measurements not available |
|
Basement |
Utility Room |
|
|
8'1'' x 6'9'' |
|
Basement |
Laundry Room |
|
|
11'8'' x 18' |
|
Basement |
Bedroom |
|
|
11'2'' x 11'10'' |
|
Basement |
Bedroom |
|
|
11'2'' x 12'7'' |
|
Basement |
Recreation Room |
|
|
17'3'' x 18'8'' |
|
Main Level |
4pc Bathroom |
|
|
Measurements not available |
|
Main Level |
Bedroom |
|
|
10'1'' x 9'0'' |
|
Main Level |
Bedroom |
|
|
9'7'' x 10'9'' |
|
Main Level |
Primary Bedroom |
|
|
11'3'' x 12'5'' |
|
Main Level |
Dining Room |
|
|
9'7'' x 9'10'' |
|
Main Level |
Living Room |
|
|
13'7'' x 18'1'' |
|
Main Level |
Kitchen |
|
|
9'7'' x 10'10'' |
https://www.realtor.ca/real-estate/27624366/17-joseph-street-w-cayuga


























