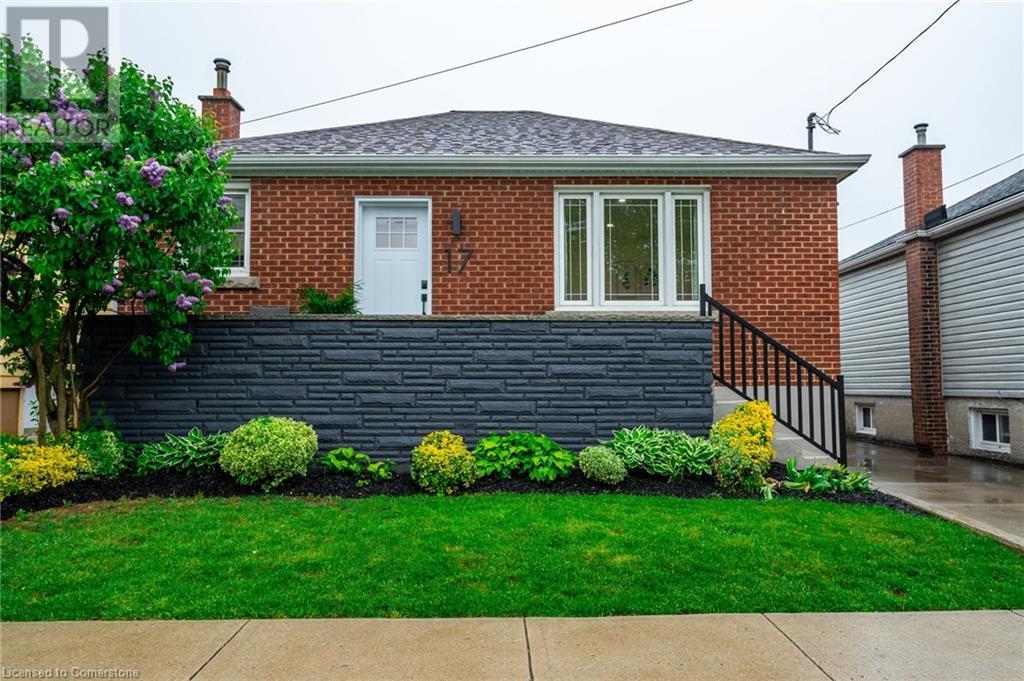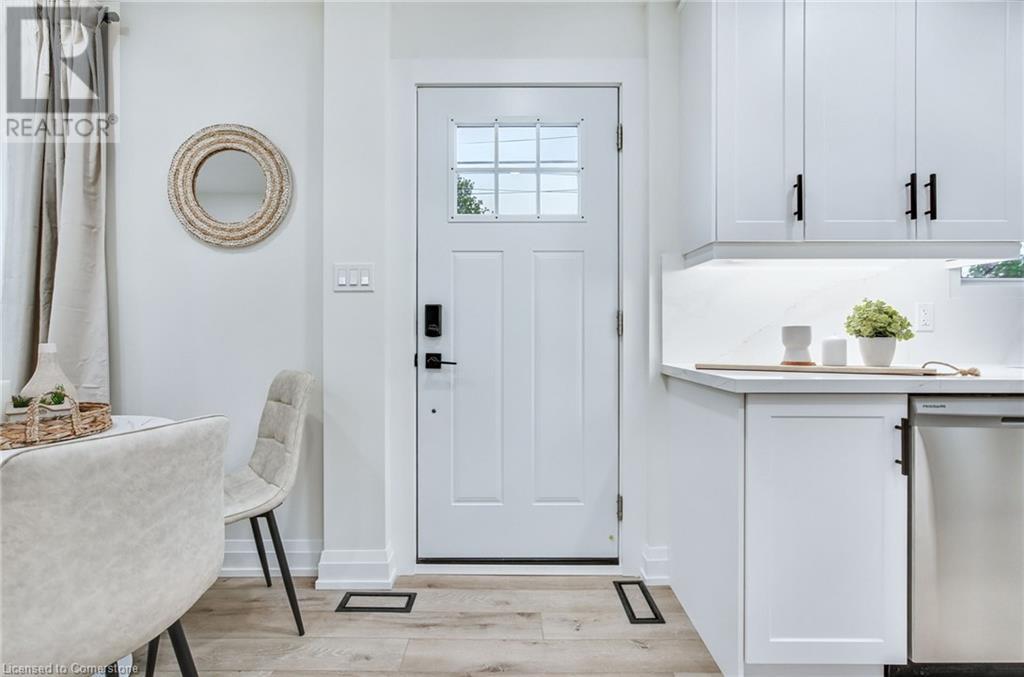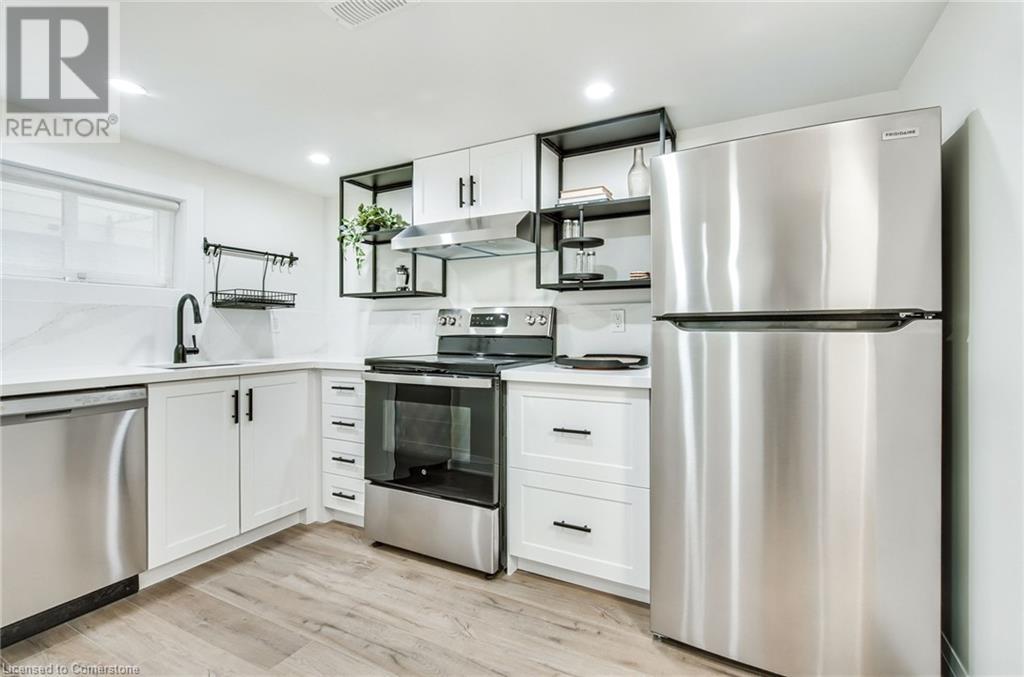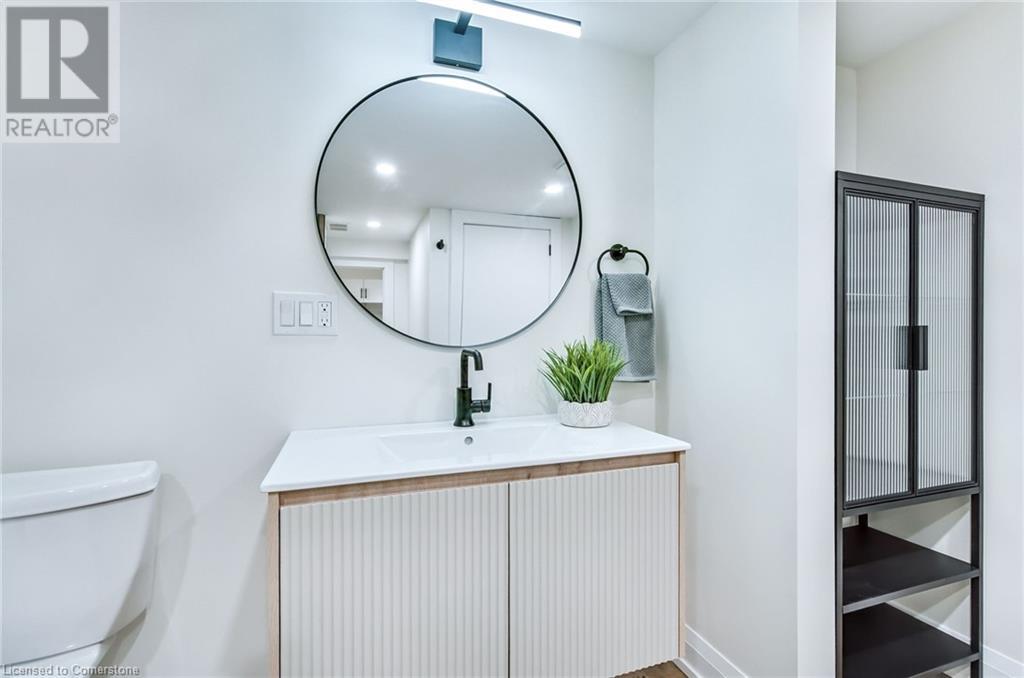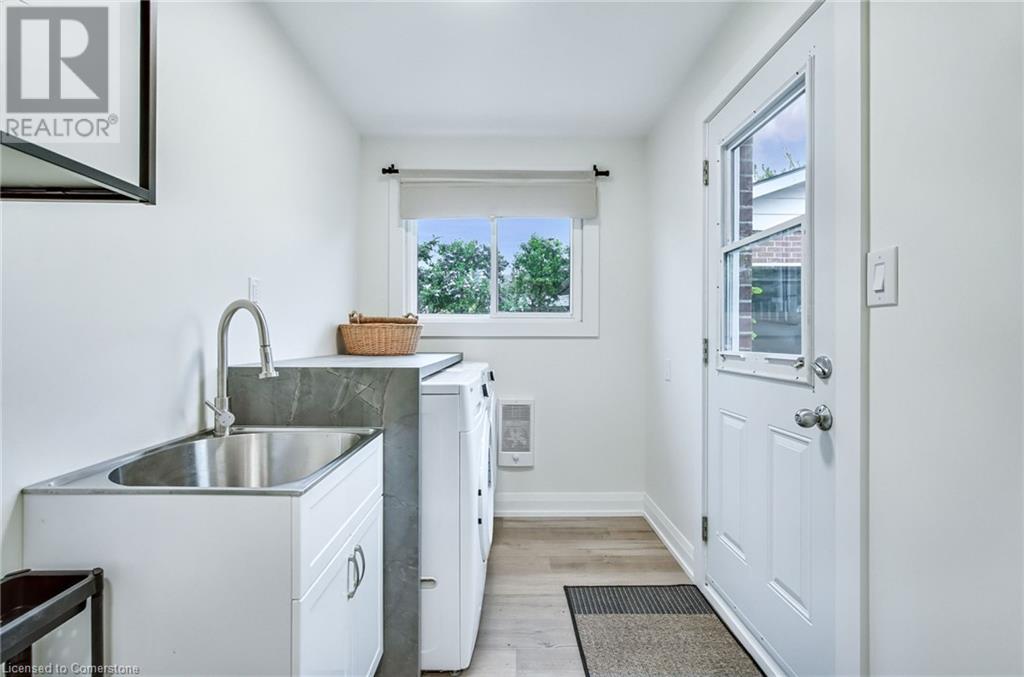3 Bedroom
2 Bathroom
1304 sqft
Bungalow
Central Air Conditioning
Forced Air
Landscaped
$699,900
Charming, fully renovated bungalow with in-law suite & Escarpment views! Welcome to this beautifully updated bungalow, renovated from top to bottom with thoughtful design and smart storage throughout. Whether you’re a first-time homebuyer or looking for a cozy space with income potential, this one is sure to impress. Enjoy the flexibility of a private in-law suite with its own entrance and shared laundry – perfect as a mortgage helper or for a multi-generational living. The main home and suite are outfitted with sparkly brand-new appliances, giving you a fresh start with zero hassle. Step out to the front porch for stunning escarpment views, or retreat to the lush, landscaped backyard featuring lilacs and other easy-care perennials. With a detached garage, you’ve got space for tools, storage, or extra parking. Located just off Concession St, you’re a short stroll to a vibrant mix of boutiques, cafes, and fantastic local restaurants – everything you need is right at your doorstep. Move-in ready, low-maintenance, and full of charm – this is one you don’t want to miss! (id:59646)
Property Details
|
MLS® Number
|
40732784 |
|
Property Type
|
Single Family |
|
Neigbourhood
|
Inch Park |
|
Amenities Near By
|
Hospital, Place Of Worship |
|
Equipment Type
|
None |
|
Features
|
Southern Exposure |
|
Parking Space Total
|
4 |
|
Rental Equipment Type
|
None |
|
Structure
|
Porch |
|
View Type
|
City View |
Building
|
Bathroom Total
|
2 |
|
Bedrooms Above Ground
|
2 |
|
Bedrooms Below Ground
|
1 |
|
Bedrooms Total
|
3 |
|
Appliances
|
Dishwasher, Dryer, Microwave Built-in |
|
Architectural Style
|
Bungalow |
|
Basement Development
|
Finished |
|
Basement Type
|
Full (finished) |
|
Constructed Date
|
1946 |
|
Construction Style Attachment
|
Detached |
|
Cooling Type
|
Central Air Conditioning |
|
Exterior Finish
|
Aluminum Siding, Brick |
|
Fire Protection
|
Smoke Detectors |
|
Fixture
|
Ceiling Fans |
|
Heating Fuel
|
Natural Gas |
|
Heating Type
|
Forced Air |
|
Stories Total
|
1 |
|
Size Interior
|
1304 Sqft |
|
Type
|
House |
|
Utility Water
|
Municipal Water |
Parking
Land
|
Access Type
|
Road Access, Highway Access |
|
Acreage
|
No |
|
Land Amenities
|
Hospital, Place Of Worship |
|
Landscape Features
|
Landscaped |
|
Sewer
|
Municipal Sewage System |
|
Size Depth
|
81 Ft |
|
Size Frontage
|
40 Ft |
|
Size Total Text
|
Under 1/2 Acre |
|
Zoning Description
|
C |
Rooms
| Level |
Type |
Length |
Width |
Dimensions |
|
Basement |
3pc Bathroom |
|
|
Measurements not available |
|
Basement |
Primary Bedroom |
|
|
9'10'' x 11'7'' |
|
Basement |
Living Room |
|
|
17'0'' x 14'4'' |
|
Basement |
Kitchen |
|
|
10'9'' x 8'2'' |
|
Main Level |
4pc Bathroom |
|
|
Measurements not available |
|
Main Level |
Living Room |
|
|
10'0'' x 10'9'' |
|
Main Level |
Bedroom |
|
|
10'11'' x 7'10'' |
|
Main Level |
Primary Bedroom |
|
|
9'8'' x 11'2'' |
|
Main Level |
Dining Room |
|
|
10'4'' x 14'1'' |
|
Main Level |
Kitchen |
|
|
9'7'' x 8'7'' |
https://www.realtor.ca/real-estate/28353593/17-east-11th-street-hamilton

