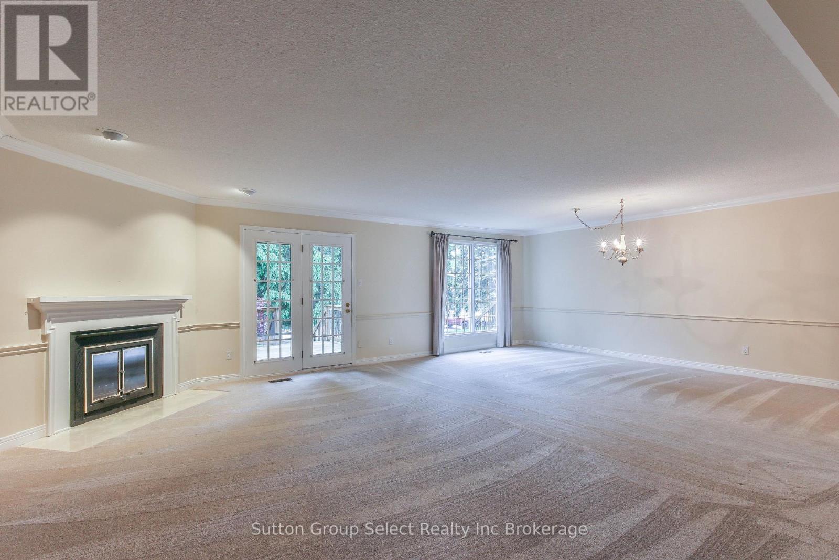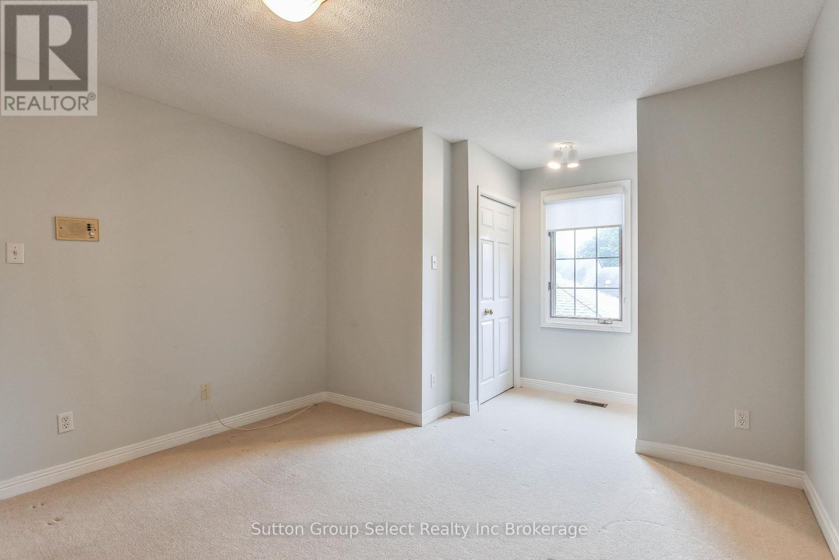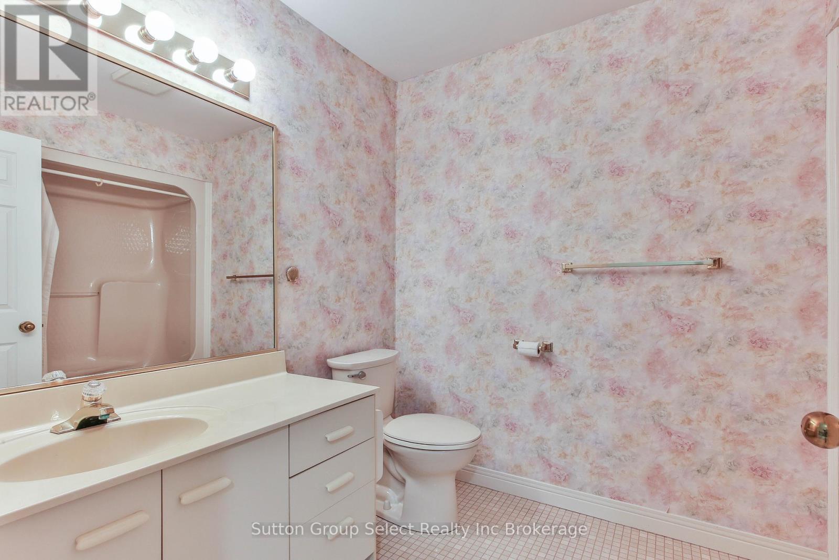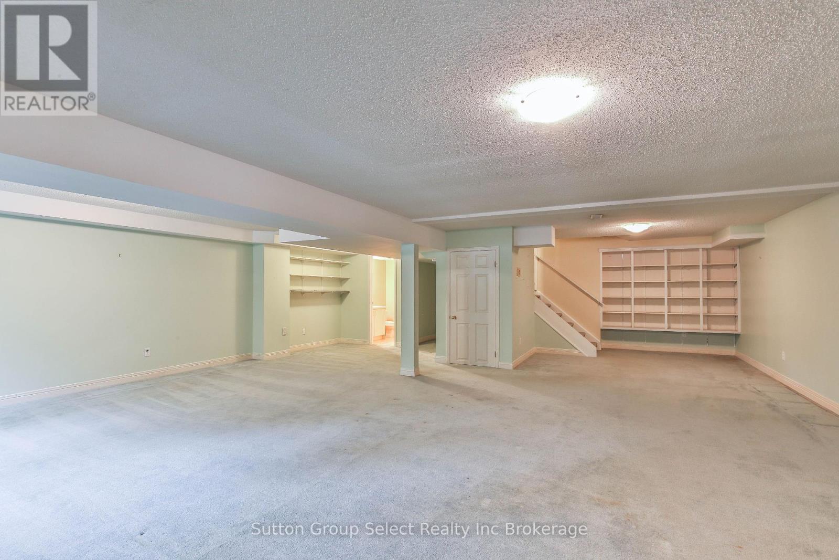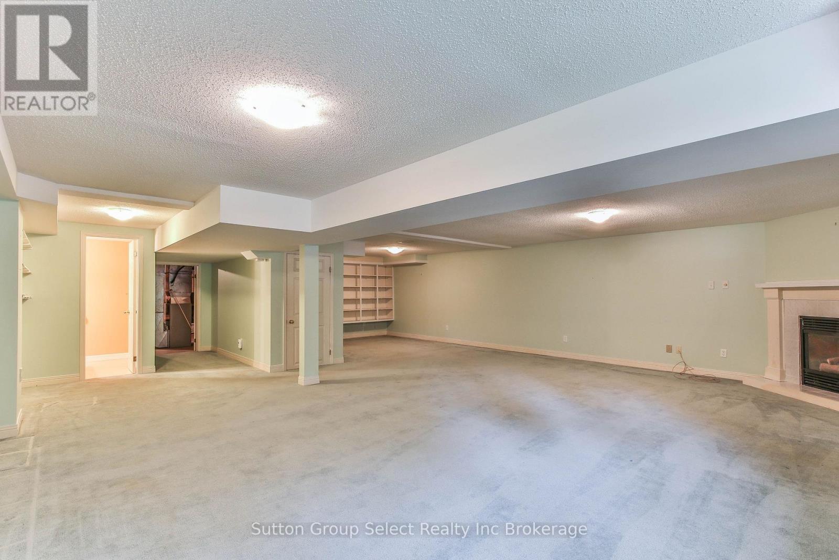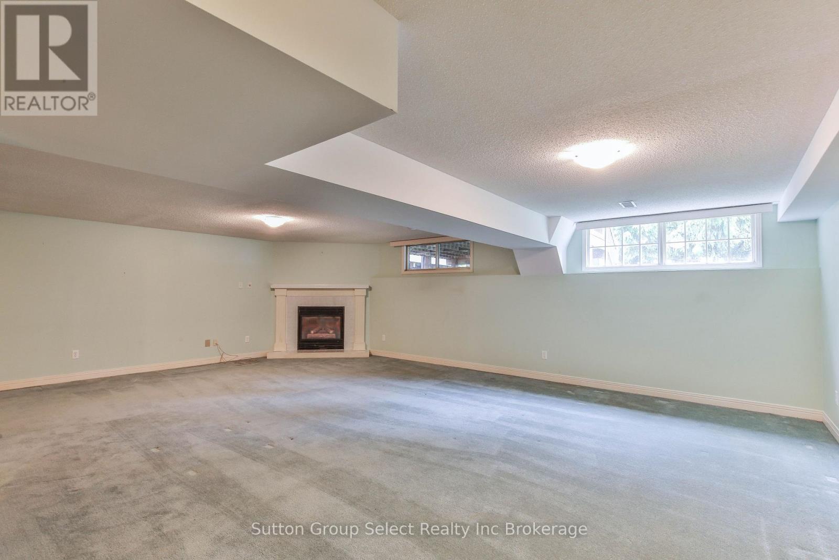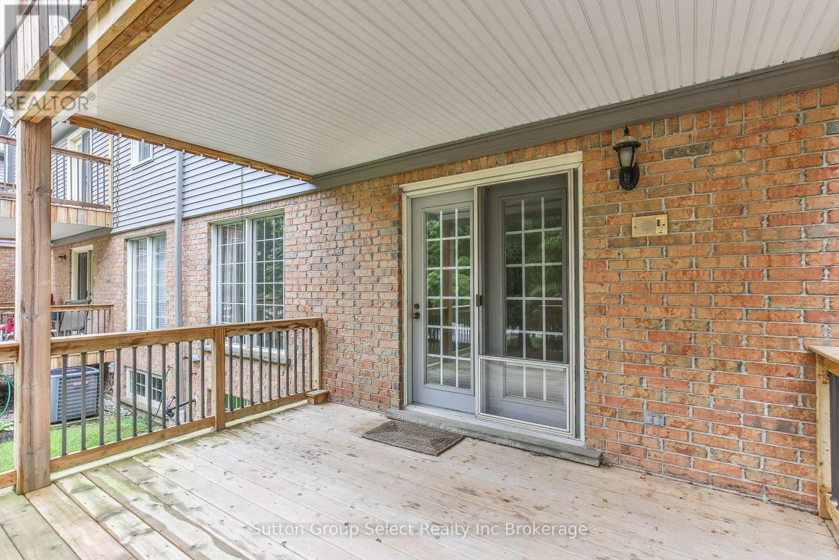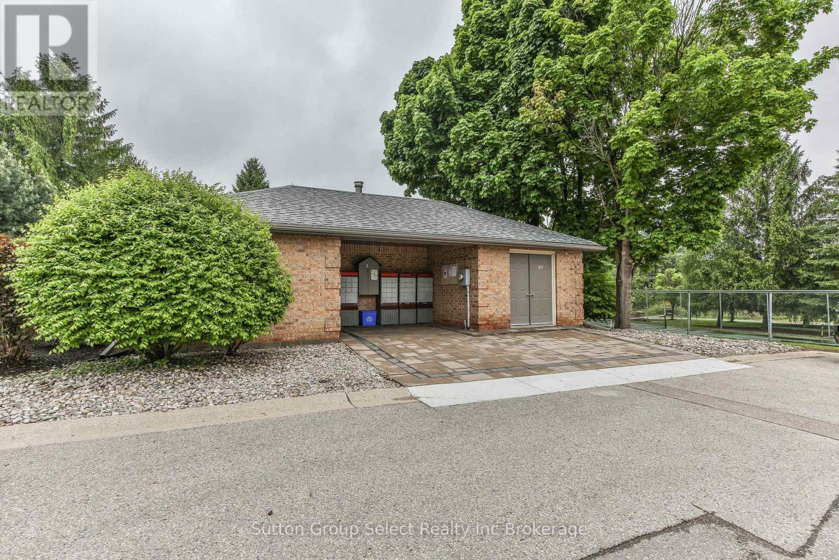17 - 647 Lansdowne Avenue Woodstock (Woodstock - North), Ontario N4T 1K1
3 Bedroom
4 Bathroom
2000 - 2249 sqft
Fireplace
Central Air Conditioning
Forced Air
$629,000Maintenance, Insurance
$579 Monthly
Maintenance, Insurance
$579 MonthlyLarge Condo situated in North East Woodstock, steps away from Pittock Lake Conservation. Lakeview Estates is a well maintained condominium corporation, with a tennis courts and a swimming pool. This unit is a one owner home. Has 3 bedrooms, 4 bathrooms, huge finished rec room, good sized double car garage. This unit was a formal model home in the day. (id:59646)
Property Details
| MLS® Number | X12183831 |
| Property Type | Single Family |
| Community Name | Woodstock - North |
| Community Features | Pet Restrictions |
| Features | Balcony, In Suite Laundry |
| Parking Space Total | 4 |
Building
| Bathroom Total | 4 |
| Bedrooms Above Ground | 3 |
| Bedrooms Total | 3 |
| Appliances | Garage Door Opener Remote(s), Central Vacuum, Water Meter, Dishwasher, Dryer, Garage Door Opener, Stove, Washer, Refrigerator |
| Basement Development | Finished |
| Basement Type | N/a (finished) |
| Cooling Type | Central Air Conditioning |
| Exterior Finish | Vinyl Siding, Brick Veneer |
| Fireplace Present | Yes |
| Fireplace Total | 2 |
| Half Bath Total | 2 |
| Heating Fuel | Natural Gas |
| Heating Type | Forced Air |
| Stories Total | 2 |
| Size Interior | 2000 - 2249 Sqft |
| Type | Row / Townhouse |
Parking
| Attached Garage | |
| Garage |
Land
| Acreage | No |
| Zoning Description | R3 |
Rooms
| Level | Type | Length | Width | Dimensions |
|---|---|---|---|---|
| Second Level | Primary Bedroom | 5.5 m | 4.8 m | 5.5 m x 4.8 m |
| Second Level | Bedroom 2 | 3.9 m | 3.7 m | 3.9 m x 3.7 m |
| Second Level | Bedroom 3 | 3.9 m | 3.5 m | 3.9 m x 3.5 m |
| Lower Level | Recreational, Games Room | 8.1 m | 6.9 m | 8.1 m x 6.9 m |
| Lower Level | Utility Room | 5.3 m | 4.8 m | 5.3 m x 4.8 m |
| Main Level | Kitchen | 5.5 m | 5.5 m | 5.5 m x 5.5 m |
| Main Level | Dining Room | 6.07 m | 2.7 m | 6.07 m x 2.7 m |
| Main Level | Living Room | 6.07 m | 2.27 m | 6.07 m x 2.27 m |
| Main Level | Laundry Room | 2.27 m | 2.27 m | 2.27 m x 2.27 m |
| Main Level | Foyer | 2.5 m | 3 m | 2.5 m x 3 m |
Interested?
Contact us for more information






