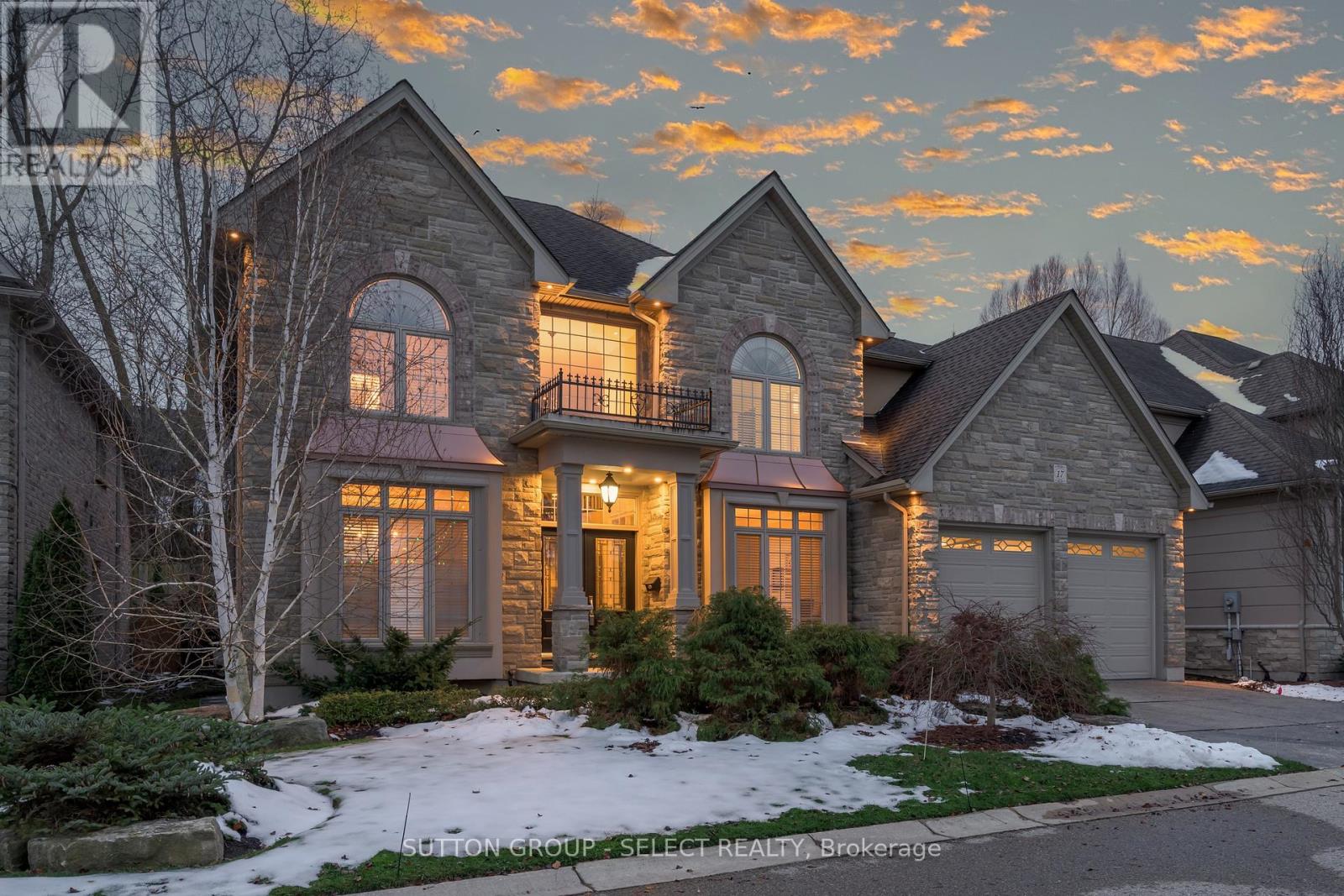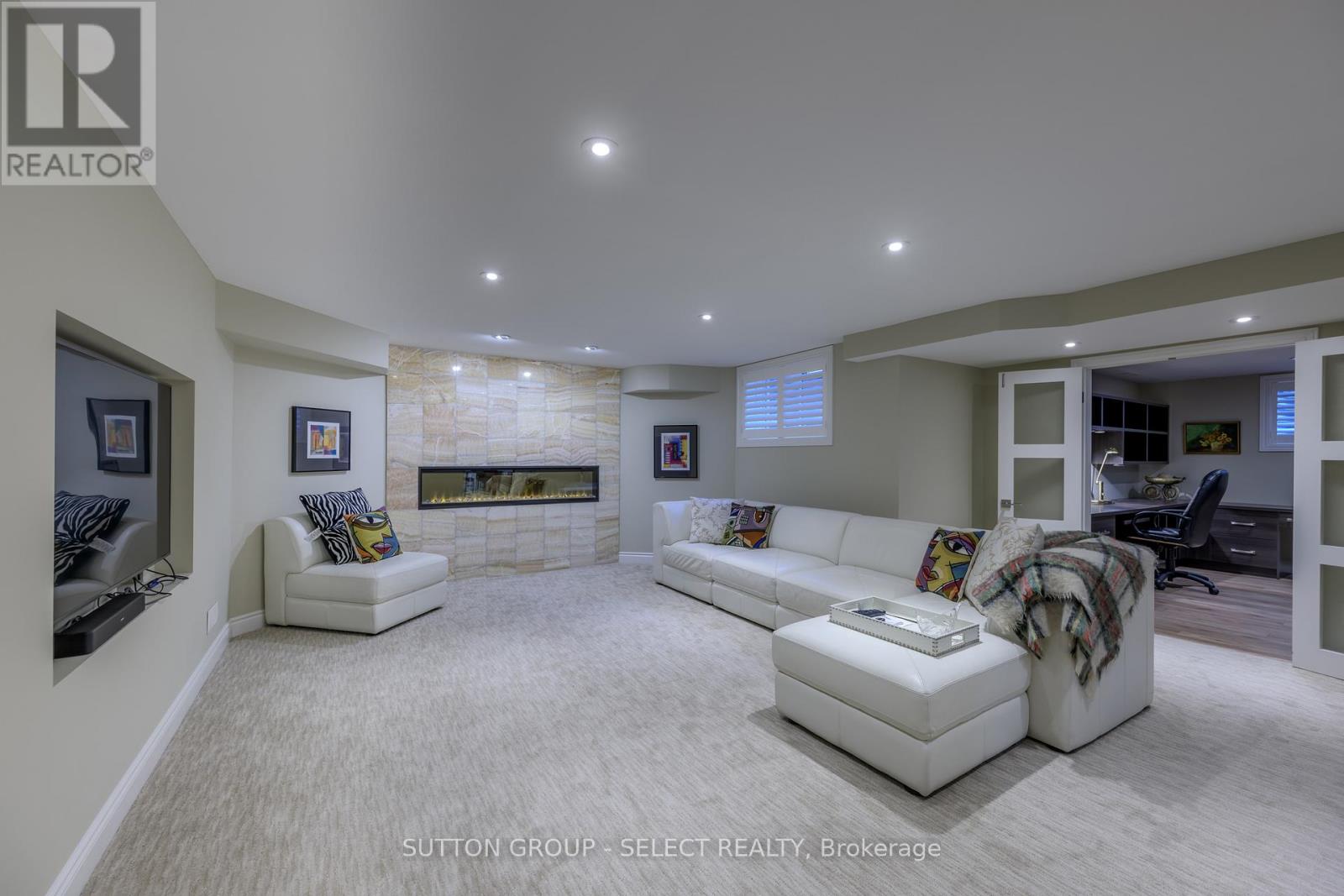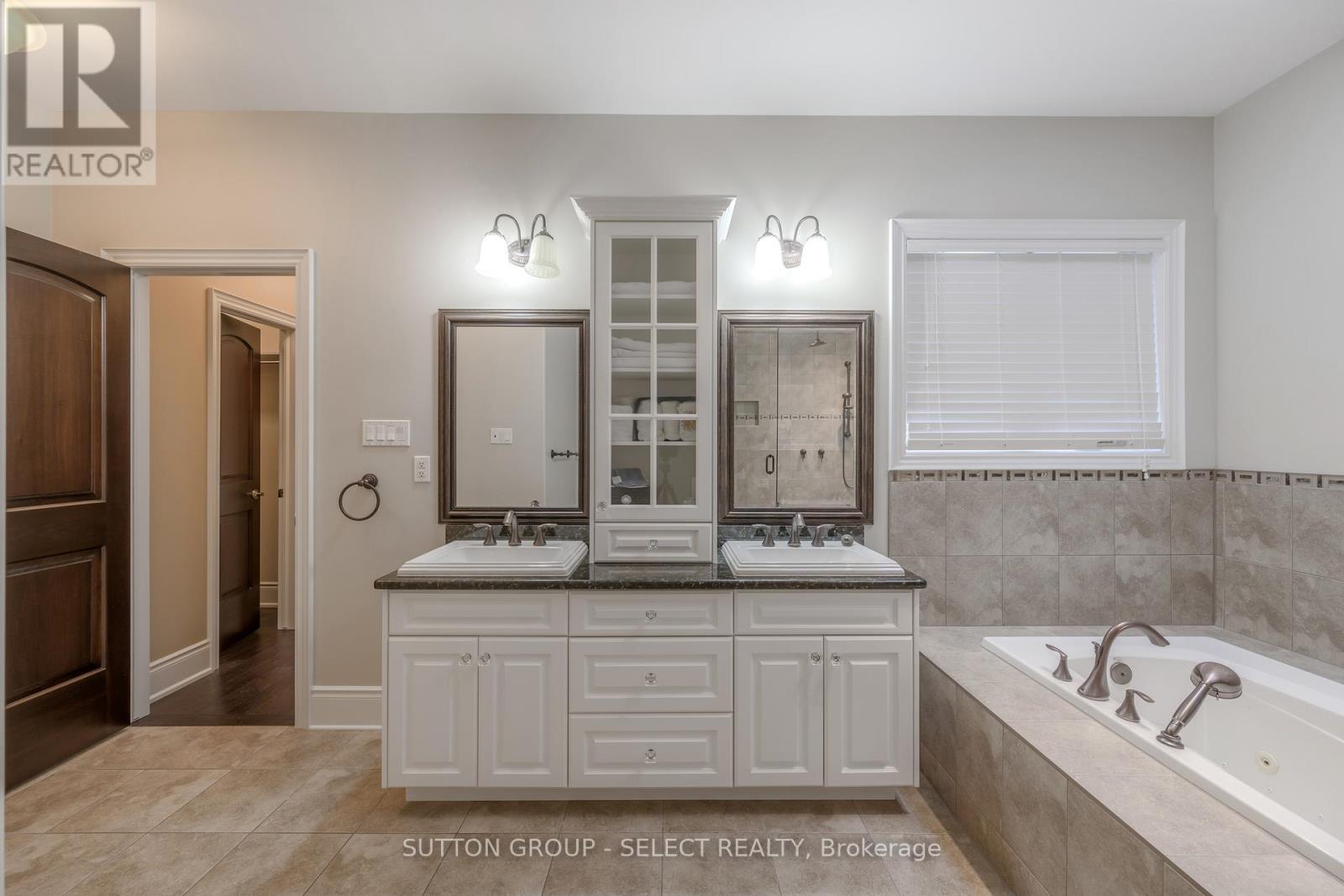4 Bedroom
4 Bathroom
Fireplace
Central Air Conditioning
Forced Air
$1,354,000
PRICED WELL BELOW REPLACEMENT VALUE. A MUST SEE! Excellent value for an executive-quality residence. Welcome to 17-145 Base Line Rd E, a stunning 3,500 sq ft (above grade) custom-built home tucked away on a quiet cul-de-sac in prestigious Treetop Hill Estates, one of Londons most exclusive enclaves. This all-brick, 2-storey masterpiece blends timeless elegance & modern luxury, offering 4 beds, 4 baths, 4 fireplaces with unparalleled craftsmanship throughout. Step inside to a grand foyer w/winding staircase & dramatic architectural details. The main floor features formal living & dining, 2-storey great room w/expansive windows, private main-floor room w/scenic rear views ideal as an office, study or guest suite. The chefs kitchen is a showstopper, w/quartz countertops, stainless steel appliances & custom cabinetry, leading to a walkout textured concrete patio in the professionally landscaped backyard a tranquil oasis surrounded by mature trees & lush greenery. Upstairs, the primary suite is a luxurious retreat w/cozy gas fireplace, his & hers walk-in closets w/custom built-ins, a spa-like 5-piece ensuite w/skylight. Three additional bedrooms offer privacy & space, including two connected by a Jack-and-Jill bath & a 4th bed w/its own ensuite perfect for family & guests. Partially developed lower extends the living space w/plush carpeting, built-in cabinetry & rough-in for a full bath, offering endless possibilities for a home theatre, gym, or guest suite. Additional features include 4 fireplaces, extensive crown moulding, pot lights, transom windows, ambient lighting, custom doors, granite-topped laundry room, & double-car garage w/epoxy flooring. Modern amenities include a LifeBreath HRV system, 200-amp panel, security system, irrigation system w/automatic outdoor lighting. Close to Victoria Hospital, Wortley Village, & shopping, this home offers privacy, convenience, & luxury. Don't miss this rare opportunity. Book your private showing today. VIEW VIDEO/MULTIMEDIA (id:59646)
Property Details
|
MLS® Number
|
X11891241 |
|
Property Type
|
Single Family |
|
Community Name
|
South G |
|
Features
|
Irregular Lot Size, Flat Site |
|
Parking Space Total
|
4 |
Building
|
Bathroom Total
|
4 |
|
Bedrooms Above Ground
|
4 |
|
Bedrooms Total
|
4 |
|
Amenities
|
Fireplace(s) |
|
Appliances
|
Central Vacuum, Dishwasher, Dryer, Refrigerator, Stove, Washer |
|
Basement Development
|
Partially Finished |
|
Basement Type
|
Full (partially Finished) |
|
Construction Style Attachment
|
Detached |
|
Cooling Type
|
Central Air Conditioning |
|
Exterior Finish
|
Brick Facing |
|
Fireplace Present
|
Yes |
|
Fireplace Total
|
4 |
|
Foundation Type
|
Concrete |
|
Half Bath Total
|
1 |
|
Heating Fuel
|
Natural Gas |
|
Heating Type
|
Forced Air |
|
Stories Total
|
2 |
|
Type
|
House |
|
Utility Water
|
Municipal Water |
Parking
Land
|
Acreage
|
No |
|
Sewer
|
Sanitary Sewer |
|
Size Depth
|
86 Ft |
|
Size Frontage
|
60 Ft ,8 In |
|
Size Irregular
|
60.7 X 86 Ft |
|
Size Total Text
|
60.7 X 86 Ft |
|
Zoning Description
|
R1-9 |
Rooms
| Level |
Type |
Length |
Width |
Dimensions |
|
Second Level |
Primary Bedroom |
5.24 m |
6.51 m |
5.24 m x 6.51 m |
|
Second Level |
Bedroom |
3.46 m |
4.79 m |
3.46 m x 4.79 m |
|
Second Level |
Bedroom |
3.43 m |
4.06 m |
3.43 m x 4.06 m |
|
Second Level |
Bedroom |
3.52 m |
4.01 m |
3.52 m x 4.01 m |
|
Lower Level |
Office |
4.03 m |
5.97 m |
4.03 m x 5.97 m |
|
Lower Level |
Family Room |
5.91 m |
6.97 m |
5.91 m x 6.97 m |
|
Main Level |
Great Room |
5.92 m |
9.58 m |
5.92 m x 9.58 m |
|
Main Level |
Kitchen |
3.45 m |
4.84 m |
3.45 m x 4.84 m |
|
Main Level |
Dining Room |
3.45 m |
4.72 m |
3.45 m x 4.72 m |
|
Main Level |
Living Room |
3.52 m |
4.99 m |
3.52 m x 4.99 m |
|
Main Level |
Study |
4.15 m |
3.82 m |
4.15 m x 3.82 m |
https://www.realtor.ca/real-estate/27734369/17-145-base-line-road-e-london-south-g




































