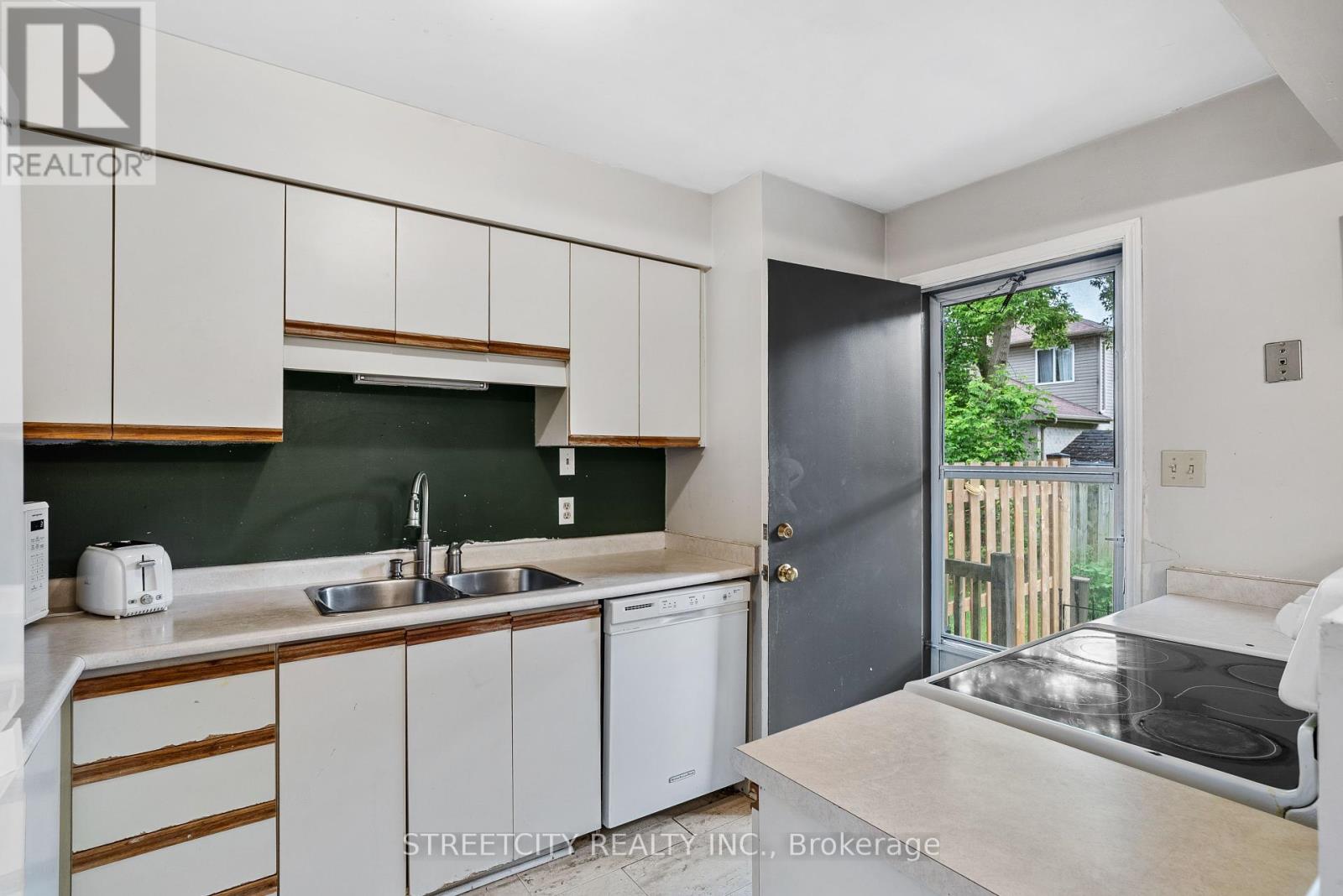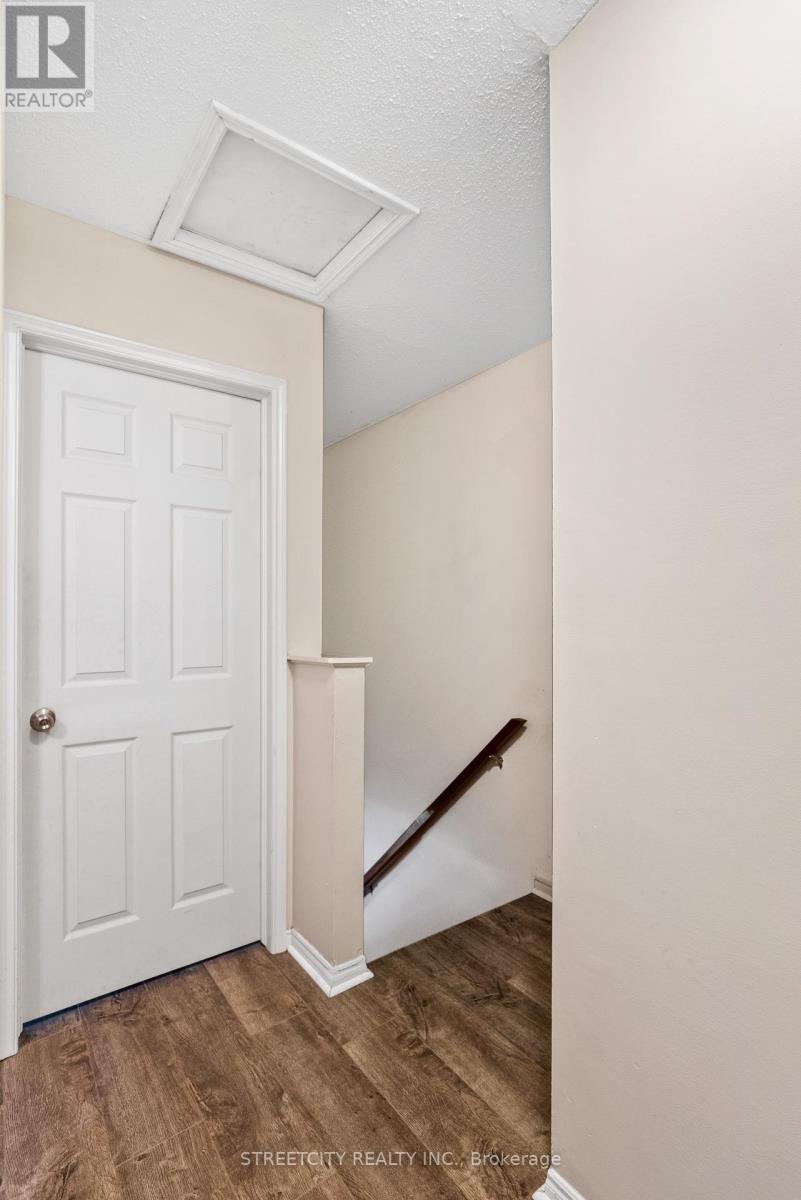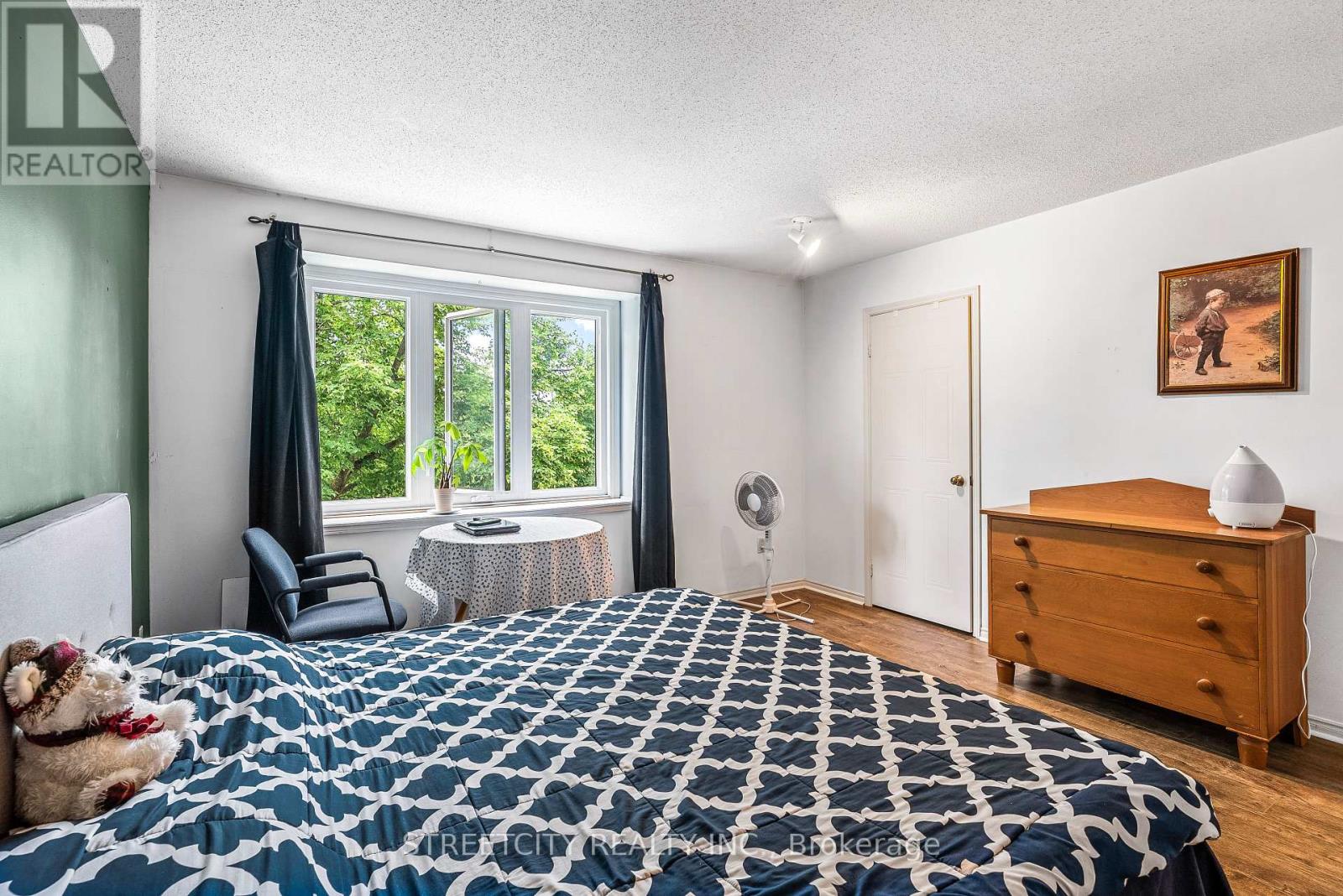17 - 1138 Kipps Lane London, Ontario N5Y 5K6
$399,900Maintenance, Common Area Maintenance, Insurance, Parking
$400 Monthly
Maintenance, Common Area Maintenance, Insurance, Parking
$400 MonthlyLOCATION !!!! WELCOME TO THE MEADOWSThis modest, peaceful condominium building is a true hidden gem that has been beautifully landscaped and maintained. Come view this immaculate, move-in-ready, three-bedroom, two-story townhouse condo with a large master bedroom and a good-sized closet if you're searching for an affordable home close to all the amenities or if you're an investor seeking a suitable investment property. The hot water tank is OWNED, saving $$ per month. There are two designated parking spaces for exclusive usage with this unit. There are also plenty of visitor parking available. This well-managed 24-unit complex is approximately halfway between Western University and Fanshawe College. Only a walkable distance to Hillcrest Public School and the Thames Valley Parkway. Easy access to public transport. This reasonably priced townhouse is ready for you and offers an elegant lifestyle within your reach! Book your private showing today. (id:59646)
Property Details
| MLS® Number | X9237209 |
| Property Type | Single Family |
| Community Name | East A |
| Amenities Near By | Hospital, Public Transit, Schools |
| Community Features | Pets Not Allowed, School Bus |
| Features | Sump Pump |
| Parking Space Total | 2 |
Building
| Bathroom Total | 2 |
| Bedrooms Above Ground | 3 |
| Bedrooms Total | 3 |
| Appliances | Water Heater, Dishwasher, Dryer, Refrigerator, Stove, Washer |
| Basement Development | Finished |
| Basement Type | N/a (finished) |
| Cooling Type | Central Air Conditioning |
| Exterior Finish | Brick, Vinyl Siding |
| Half Bath Total | 1 |
| Heating Fuel | Natural Gas |
| Heating Type | Forced Air |
| Stories Total | 2 |
| Type | Row / Townhouse |
Land
| Acreage | No |
| Fence Type | Fenced Yard |
| Land Amenities | Hospital, Public Transit, Schools |
| Zoning Description | R5-4 |
Rooms
| Level | Type | Length | Width | Dimensions |
|---|---|---|---|---|
| Basement | Family Room | 4.9 m | 4.66 m | 4.9 m x 4.66 m |
| Basement | Utility Room | 2.95 m | 5.09 m | 2.95 m x 5.09 m |
| Main Level | Living Room | 4.04 m | 6.06 m | 4.04 m x 6.06 m |
| Main Level | Dining Room | 2.65 m | 3.81 m | 2.65 m x 3.81 m |
| Main Level | Kitchen | 2.4 m | 3.5 m | 2.4 m x 3.5 m |
| Main Level | Bathroom | Measurements not available | ||
| Upper Level | Primary Bedroom | 4.05 m | 6.24 m | 4.05 m x 6.24 m |
| Upper Level | Bedroom 2 | 2.46 m | 3.65 m | 2.46 m x 3.65 m |
| Upper Level | Bedroom 3 | 2.56 m | 4.75 m | 2.56 m x 4.75 m |
| Upper Level | Bathroom | Measurements not available |
https://www.realtor.ca/real-estate/27246369/17-1138-kipps-lane-london-east-a
Interested?
Contact us for more information











































