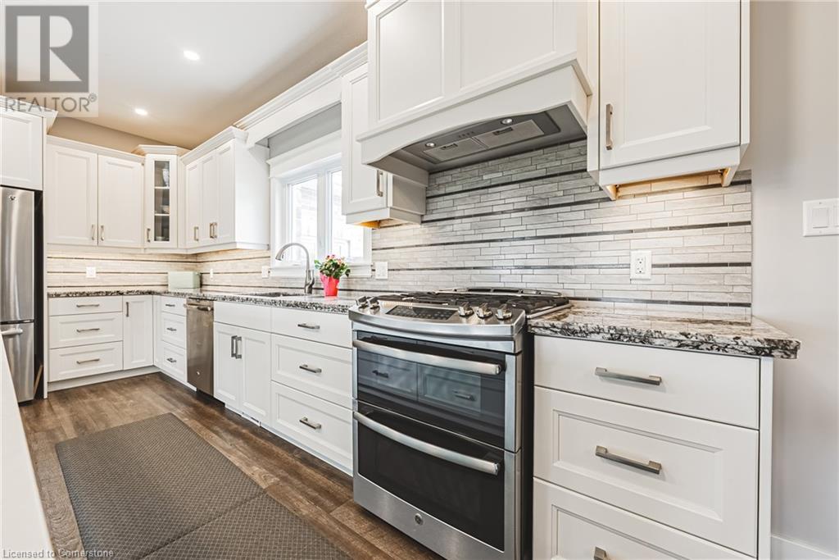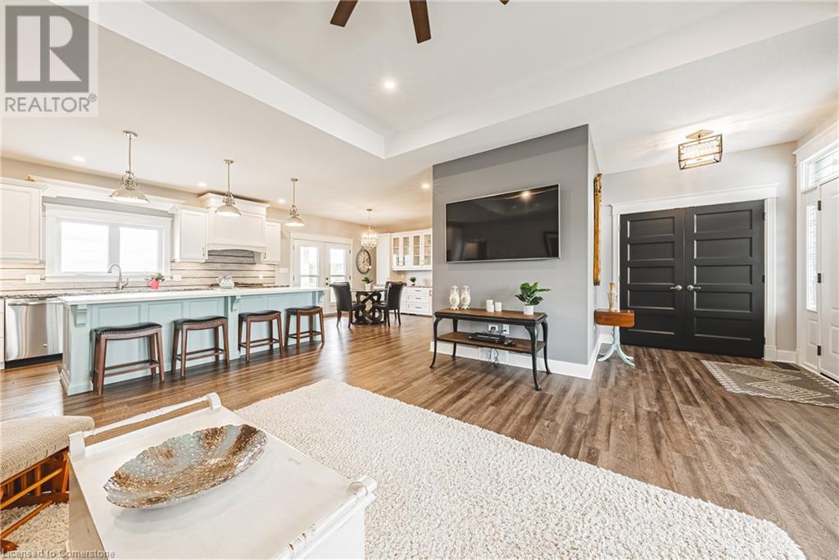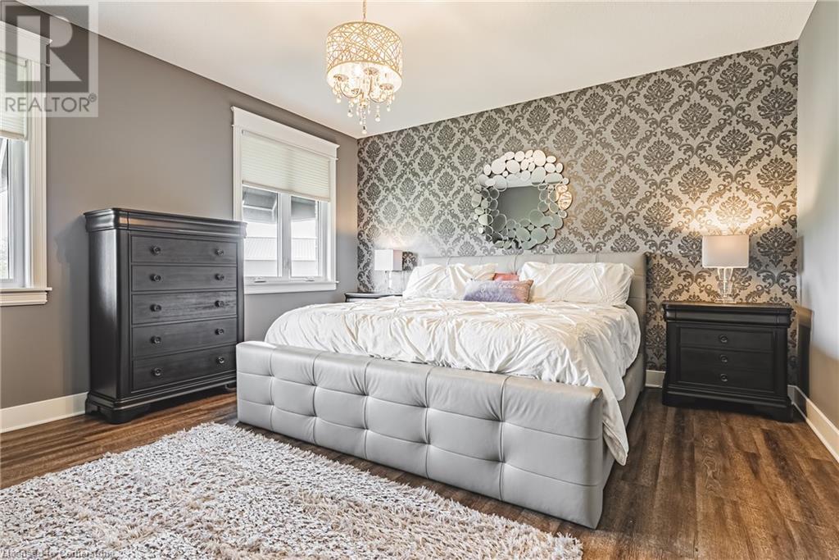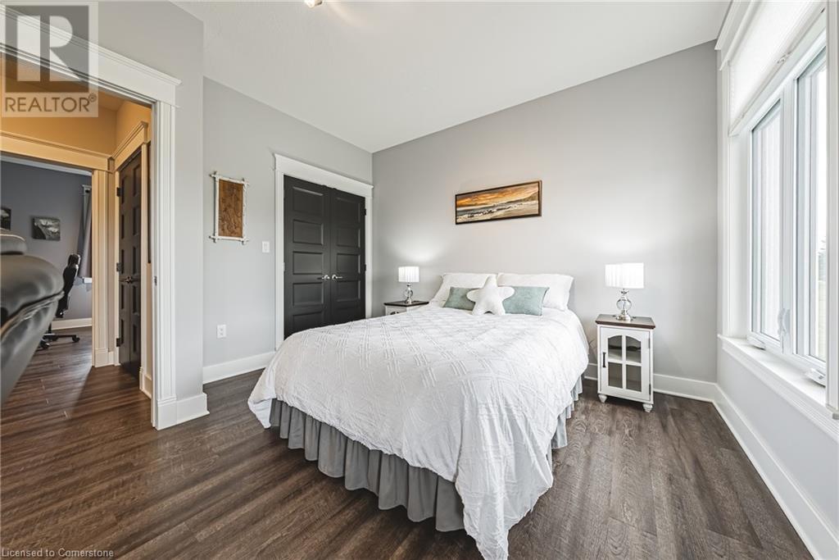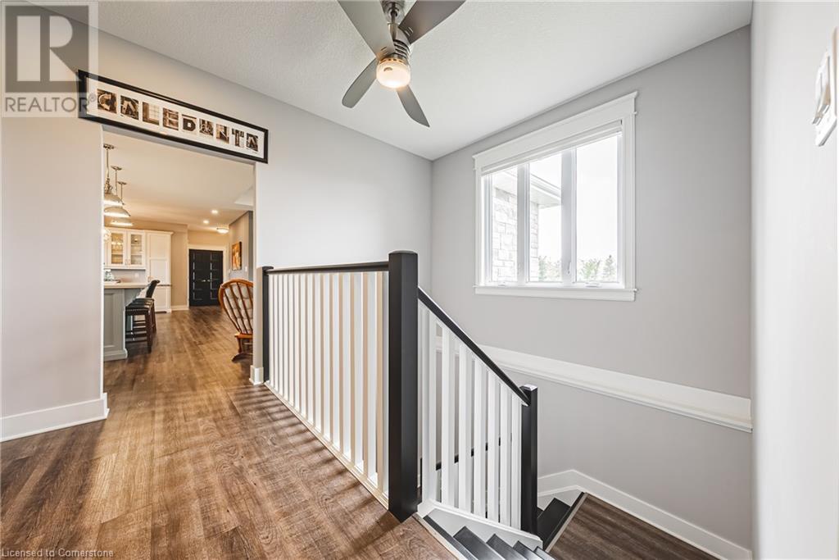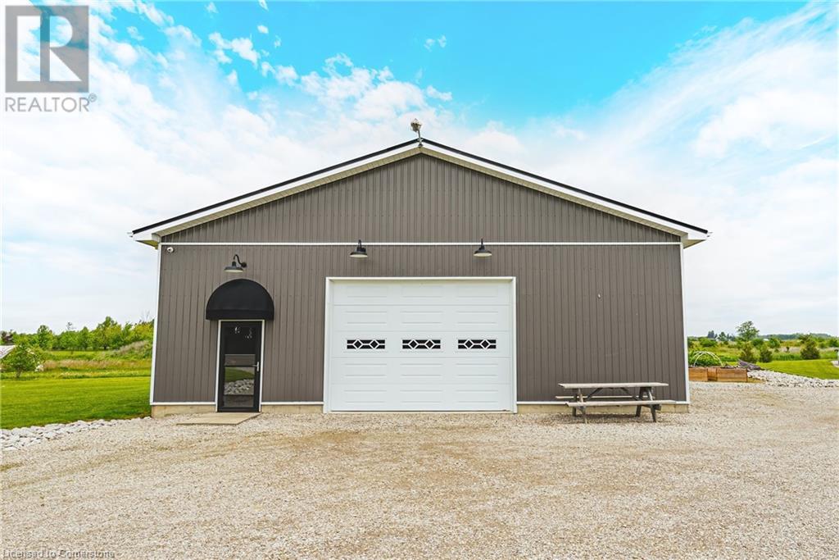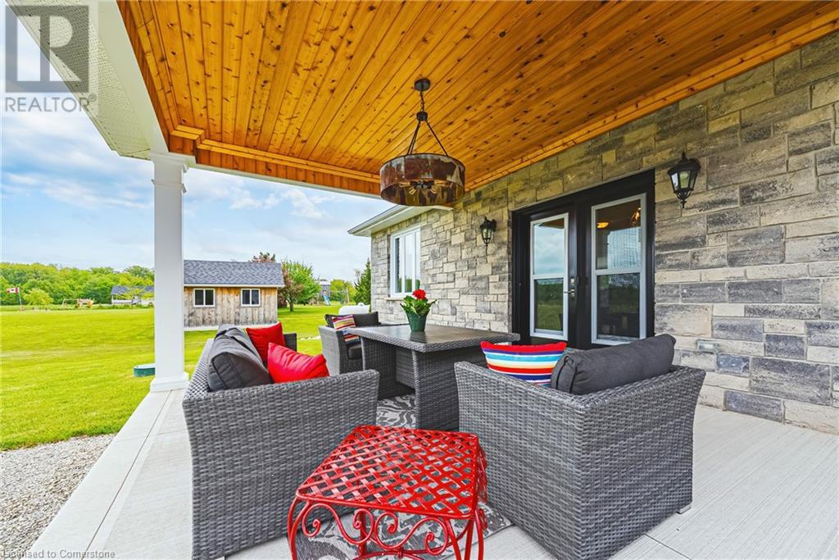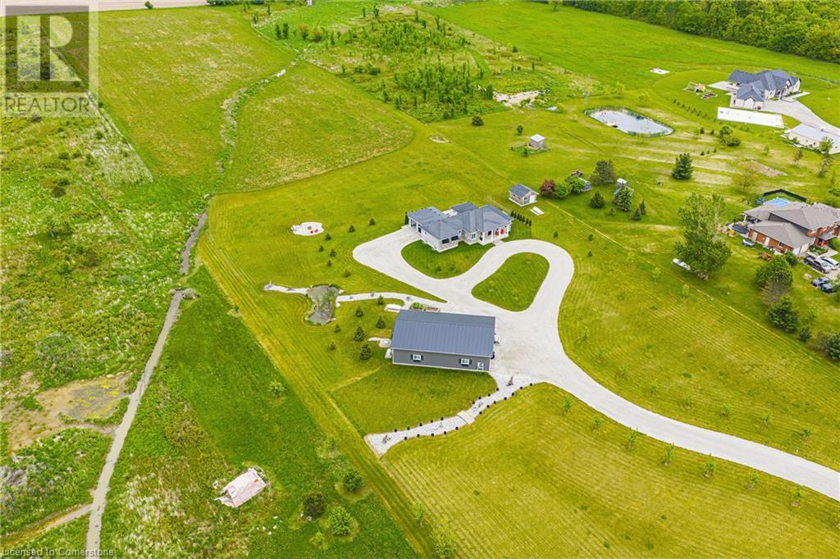3 Bedroom
2 Bathroom
2200 sqft
Bungalow
Central Air Conditioning
Forced Air
Acreage
$2,150,000
Gorgeous custom built bungalow sitting on 10+ acres. Attention to detail has been paid when designing this home is stunning brick and stone exterior and sharp trim package around doors and windows. Spacious double car garage with Epoxy flooring and inside entry. Main floor design is accentuated with tray ceiling. Stunning kitchen with Vandershaaf Cabinets, stainless steel appliances and a 10ft island with quartz countertops. Spacious dining space with built in cabinetry/hutch. French doors lead to amazing covered porch allowing you to take in all the captivating views this country property possesses. All three bedrooms on main level are spacious, with two full baths comfortably accommodating family requirements. Master bedroom enjoys its own ensuite bathroom with walk in shower. Main floor laundry room/mudroom is conveniently located off garage. An abundance of windows throughout this home display natural light and peaceful nature views. The basement is wide open and partially finished with several options for the buyer’s choice of design and finishes. Bathroom roughed in. Spectacular detached 2400sqft steel shop with 13ft ceilings, propane heated 24000BTU, 5000 gal cistern,200amp amp Generac and surrounded by landscaping and a pond. Fantastic rural location is a must see. Call today for your personal viewing. (id:59646)
Property Details
|
MLS® Number
|
40736599 |
|
Property Type
|
Single Family |
|
Amenities Near By
|
Schools |
|
Community Features
|
Quiet Area |
|
Equipment Type
|
Water Heater |
|
Features
|
Southern Exposure, Conservation/green Belt, Country Residential, Sump Pump |
|
Parking Space Total
|
14 |
|
Rental Equipment Type
|
Water Heater |
Building
|
Bathroom Total
|
2 |
|
Bedrooms Above Ground
|
3 |
|
Bedrooms Total
|
3 |
|
Appliances
|
Refrigerator, Stove |
|
Architectural Style
|
Bungalow |
|
Basement Development
|
Partially Finished |
|
Basement Type
|
Full (partially Finished) |
|
Constructed Date
|
2017 |
|
Construction Style Attachment
|
Detached |
|
Cooling Type
|
Central Air Conditioning |
|
Exterior Finish
|
Brick, Stone |
|
Foundation Type
|
Poured Concrete |
|
Heating Fuel
|
Propane |
|
Heating Type
|
Forced Air |
|
Stories Total
|
1 |
|
Size Interior
|
2200 Sqft |
|
Type
|
House |
|
Utility Water
|
Cistern |
Parking
Land
|
Access Type
|
Road Access |
|
Acreage
|
Yes |
|
Land Amenities
|
Schools |
|
Sewer
|
Septic System |
|
Size Frontage
|
264 Ft |
|
Size Irregular
|
10.69 |
|
Size Total
|
10.69 Ac|10 - 24.99 Acres |
|
Size Total Text
|
10.69 Ac|10 - 24.99 Acres |
|
Zoning Description
|
H A2 |
Rooms
| Level |
Type |
Length |
Width |
Dimensions |
|
Basement |
Exercise Room |
|
|
23'0'' x 9'0'' |
|
Main Level |
4pc Bathroom |
|
|
Measurements not available |
|
Main Level |
3pc Bathroom |
|
|
Measurements not available |
|
Main Level |
Primary Bedroom |
|
|
15'10'' x 17'0'' |
|
Main Level |
Laundry Room |
|
|
6'0'' x 9'8'' |
|
Main Level |
Great Room |
|
|
17'2'' x 16'9'' |
|
Main Level |
Foyer |
|
|
6'8'' x 8'8'' |
|
Main Level |
Bedroom |
|
|
11'9'' x 10'9'' |
|
Main Level |
Bedroom |
|
|
14'2'' x 11'5'' |
|
Main Level |
Dining Room |
|
|
11'5'' x 14'6'' |
|
Main Level |
Kitchen |
|
|
9'0'' x 17'2'' |
https://www.realtor.ca/real-estate/28404939/168-moores-road-haldimand











