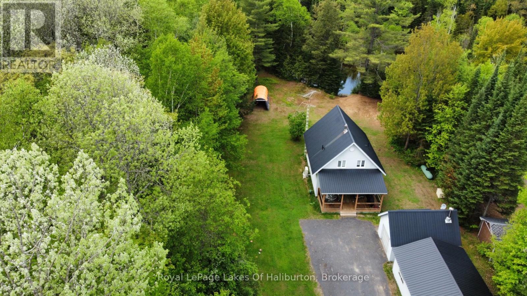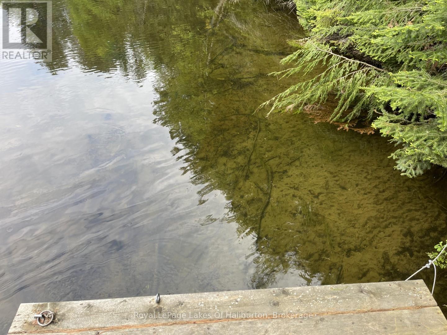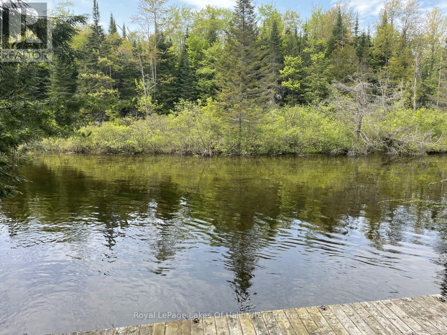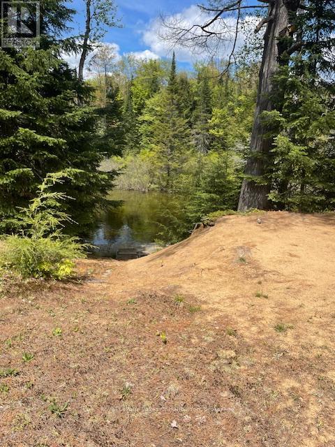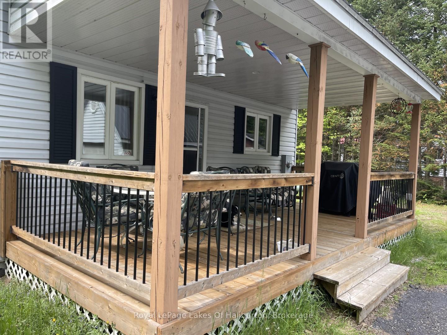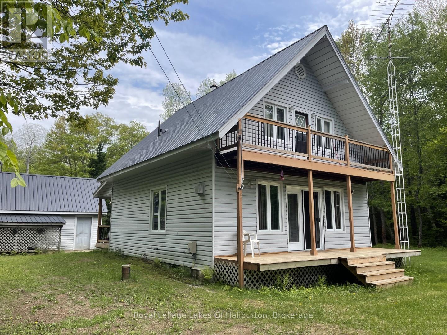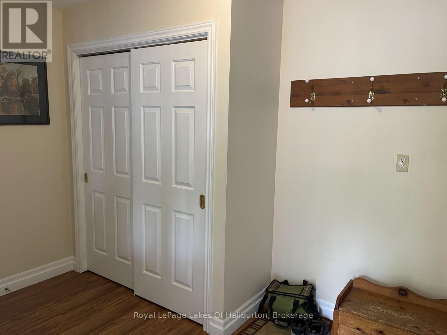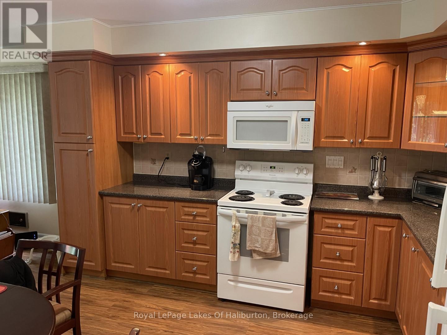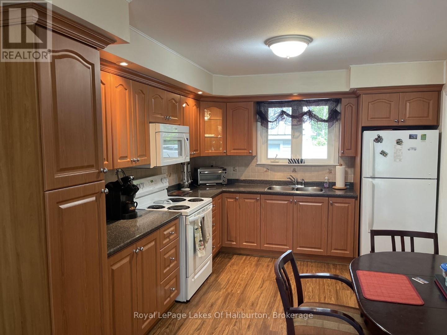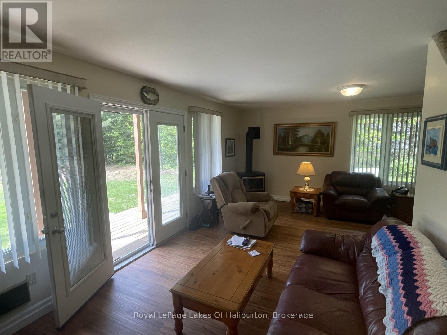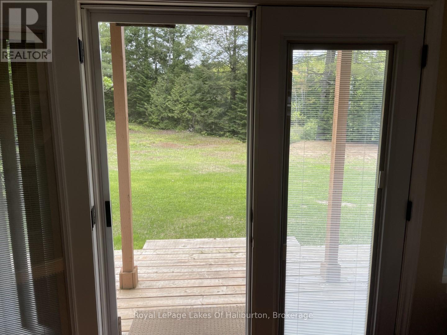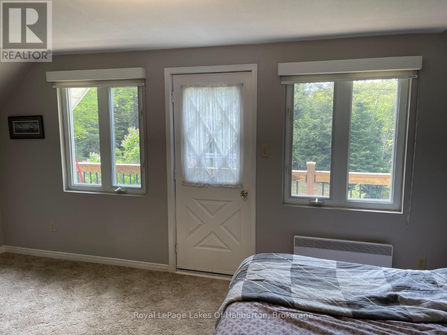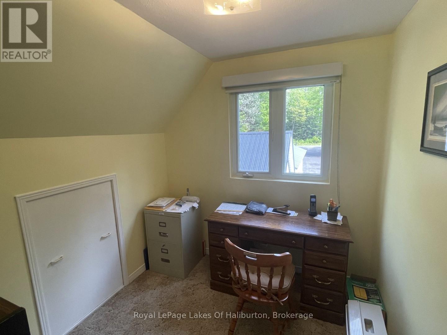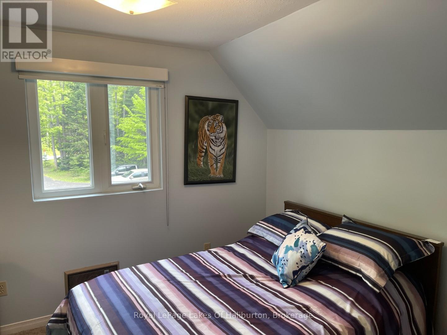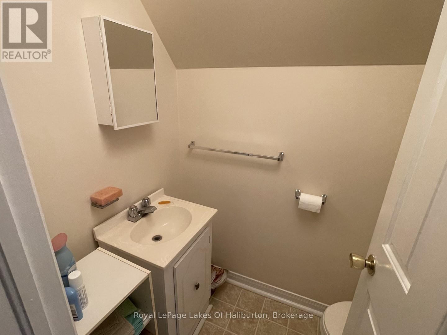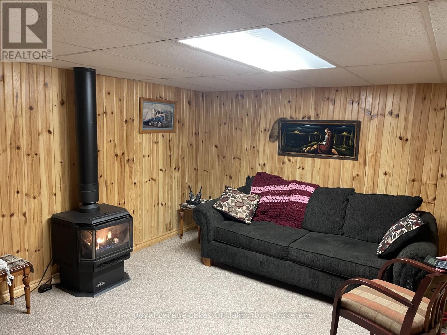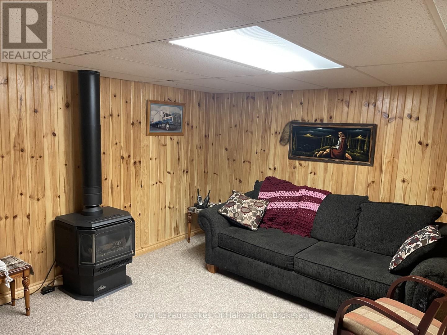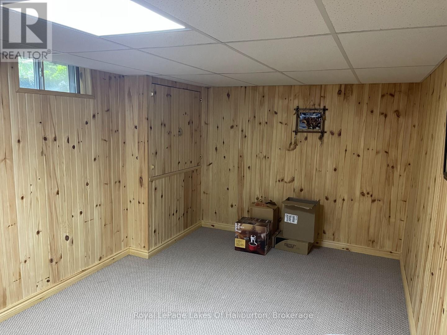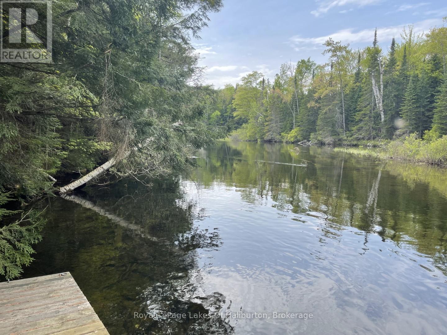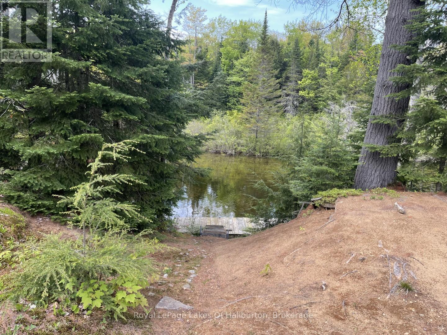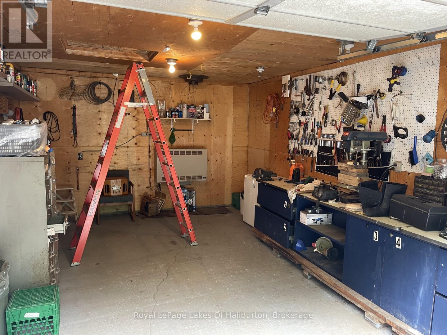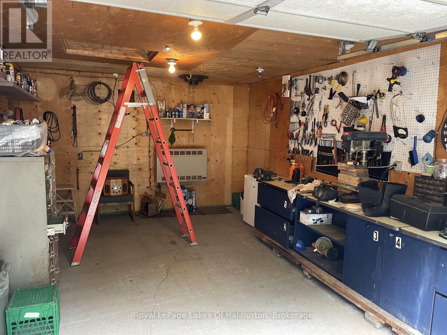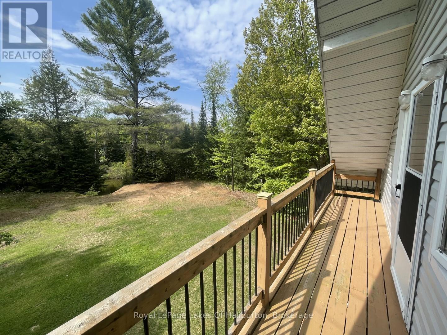4 Bedroom
2 Bathroom
1100 - 1500 sqft
Fireplace
Wall Unit
Heat Pump
Waterfront
$739,900
Experience riverfront living in this neat & clean 3 + 1 bedroom, 2-bathroom home boasting 1,872 sq ft of thoughtfully finished space and multilevel riverside decking. Nestled on a level lot graced by majestic white pines, the property offers a sandy shoreline, private dock, perfect for launching a canoe, motor boat or floating downstream to Halls Lake Park.Step into the bright eat-in kitchen from your 220 sq ft covered deck , where ceramic tile backsplash, pot lights, and lots of cupboards and counter space set the scene for effortless entertaining. The adjacent living room centers around a propane airtight stove and slides open to a covered riverside deck, ideal for morning coffee or evening gatherings under the stars. The spacious master bedroom has a water views from and a walkout to your own private waterside deck. Downstairs, the finished basement features a warm pine rec room, complete with its own propane airtight stove for cozy winter evenings.Every utility is covered: drilled well, full septic system, underground wiring, Mitsubishi heat pump and A/C, 200 amp electric service, and a full water treatment system. A Kohler 9,000 W propane generator provides seamless backup power. Outside, you'll find a 32 x 20 garage with a concrete floor and vinyl siding, plus a 20 x 14 insulated workshop with propane heater for all your projects. A metal roof and paved driveway on a year-round township road ensure durability and easy access.Whether you're seeking a full-time retreat or a weekend getaway, this riverfront haven delivers both peace of mind and outdoor adventure. (id:59646)
Property Details
|
MLS® Number
|
X12195294 |
|
Property Type
|
Single Family |
|
Community Name
|
Stanhope |
|
Amenities Near By
|
Park |
|
Easement
|
Unknown |
|
Equipment Type
|
Propane Tank |
|
Features
|
Level Lot, Wooded Area, Irregular Lot Size, Level |
|
Parking Space Total
|
6 |
|
Rental Equipment Type
|
Propane Tank |
|
Structure
|
Deck, Porch, Workshop, Dock |
|
View Type
|
River View, Direct Water View |
|
Water Front Name
|
Kennisis River |
|
Water Front Type
|
Waterfront |
Building
|
Bathroom Total
|
2 |
|
Bedrooms Above Ground
|
3 |
|
Bedrooms Below Ground
|
1 |
|
Bedrooms Total
|
4 |
|
Amenities
|
Fireplace(s) |
|
Appliances
|
Central Vacuum, Water Treatment, Water Heater |
|
Basement Development
|
Finished |
|
Basement Type
|
Full (finished) |
|
Construction Style Attachment
|
Detached |
|
Cooling Type
|
Wall Unit |
|
Exterior Finish
|
Vinyl Siding |
|
Fireplace Present
|
Yes |
|
Fireplace Total
|
2 |
|
Foundation Type
|
Concrete |
|
Half Bath Total
|
1 |
|
Heating Fuel
|
Electric |
|
Heating Type
|
Heat Pump |
|
Stories Total
|
2 |
|
Size Interior
|
1100 - 1500 Sqft |
|
Type
|
House |
|
Utility Water
|
Drilled Well |
Parking
Land
|
Access Type
|
Year-round Access, Private Docking |
|
Acreage
|
No |
|
Land Amenities
|
Park |
|
Sewer
|
Septic System |
|
Size Depth
|
249 Ft ,9 In |
|
Size Frontage
|
125 Ft ,2 In |
|
Size Irregular
|
125.2 X 249.8 Ft |
|
Size Total Text
|
125.2 X 249.8 Ft|1/2 - 1.99 Acres |
|
Surface Water
|
River/stream |
|
Zoning Description
|
Rr-ep |
Rooms
| Level |
Type |
Length |
Width |
Dimensions |
|
Second Level |
Primary Bedroom |
5.28 m |
3.04 m |
5.28 m x 3.04 m |
|
Second Level |
Bedroom 2 |
3.42 m |
2.94 m |
3.42 m x 2.94 m |
|
Second Level |
Bedroom 3 |
3.04 m |
2.28 m |
3.04 m x 2.28 m |
|
Second Level |
Bathroom |
|
|
Measurements not available |
|
Lower Level |
Laundry Room |
2.92 m |
2.92 m |
2.92 m x 2.92 m |
|
Lower Level |
Other |
3.5 m |
2.84 m |
3.5 m x 2.84 m |
|
Lower Level |
Storage |
1.52 m |
0.91 m |
1.52 m x 0.91 m |
|
Lower Level |
Recreational, Games Room |
3.96 m |
3.42 m |
3.96 m x 3.42 m |
|
Lower Level |
Bedroom 4 |
4.95 m |
2.87 m |
4.95 m x 2.87 m |
|
Main Level |
Foyer |
3.58 m |
2.43 m |
3.58 m x 2.43 m |
|
Main Level |
Kitchen |
4.26 m |
3.09 m |
4.26 m x 3.09 m |
|
Main Level |
Living Room |
7.31 m |
3.04 m |
7.31 m x 3.04 m |
|
Main Level |
Bathroom |
|
|
Measurements not available |
Utilities
https://www.realtor.ca/real-estate/28414116/1675-braeloch-road-algonquin-highlands-stanhope-stanhope

