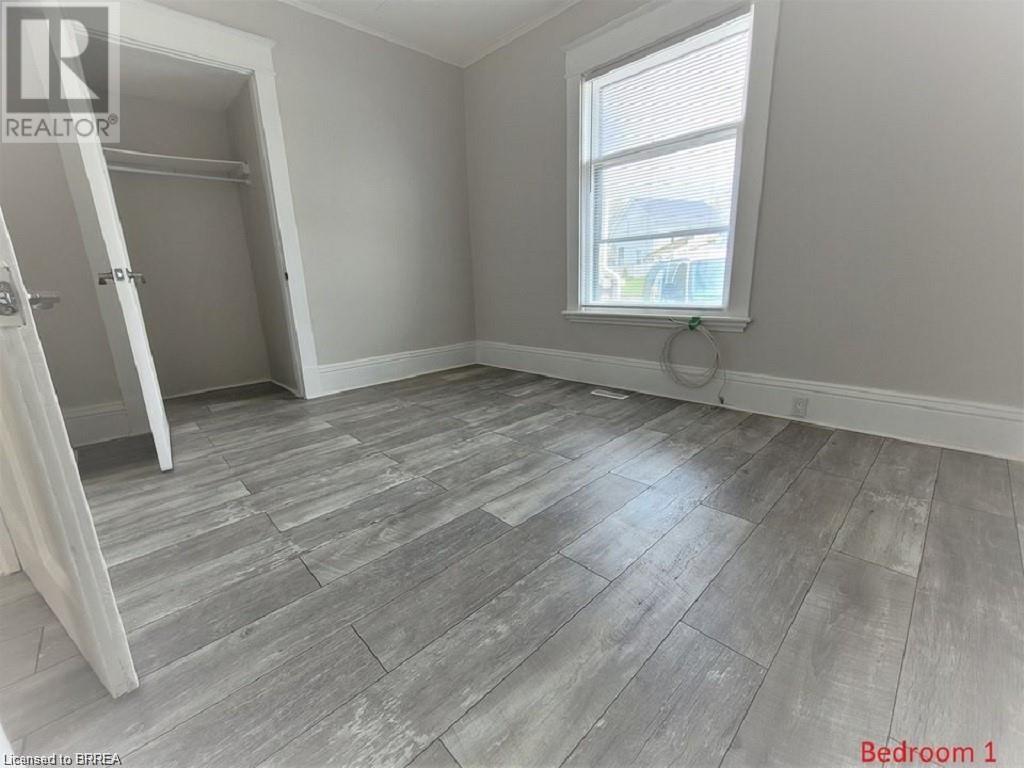167 Erie Avenue Unit# Lower Brantford, Ontario N3S 2N6
2 Bedroom
1 Bathroom
680 sqft
2 Level
Central Air Conditioning
Forced Air
$1,850 Monthly
Insurance
Spacious 2 bedroom main floor of duplex. Private entrance off large covered front porch. Large bedrooms. High ceilings throughout. Nice separation between bedrooms with living room, and kitchen dining combination. Partial unfinished basement for storage. Private use of laundry and fenced backyard for your enjoyment. (id:59646)
Property Details
| MLS® Number | 40726139 |
| Property Type | Single Family |
| Neigbourhood | Eagle Place |
| Amenities Near By | Park, Playground, Public Transit, Schools, Shopping |
| Features | Shared Driveway |
| Parking Space Total | 1 |
Building
| Bathroom Total | 1 |
| Bedrooms Above Ground | 2 |
| Bedrooms Total | 2 |
| Appliances | Dryer, Refrigerator, Stove, Washer, Hood Fan |
| Architectural Style | 2 Level |
| Basement Development | Unfinished |
| Basement Type | Partial (unfinished) |
| Construction Style Attachment | Detached |
| Cooling Type | Central Air Conditioning |
| Exterior Finish | Brick |
| Foundation Type | Block |
| Heating Fuel | Natural Gas |
| Heating Type | Forced Air |
| Stories Total | 2 |
| Size Interior | 680 Sqft |
| Type | House |
| Utility Water | Municipal Water |
Land
| Access Type | Road Access |
| Acreage | No |
| Land Amenities | Park, Playground, Public Transit, Schools, Shopping |
| Sewer | Municipal Sewage System |
| Size Depth | 90 Ft |
| Size Frontage | 37 Ft |
| Size Total Text | Under 1/2 Acre |
| Zoning Description | F-r3, F-rc, R3,rc |
Rooms
| Level | Type | Length | Width | Dimensions |
|---|---|---|---|---|
| Main Level | 4pc Bathroom | 5'0'' x 8'6'' | ||
| Main Level | Bedroom | 11'6'' x 11'8'' | ||
| Main Level | Bedroom | 10'0'' x 12'3'' | ||
| Main Level | Kitchen | 8'7'' x 7'0'' | ||
| Main Level | Dining Room | 12'10'' x 12'4'' | ||
| Main Level | Living Room | 10'4'' x 15'9'' |
https://www.realtor.ca/real-estate/28286990/167-erie-avenue-unit-lower-brantford
Interested?
Contact us for more information












