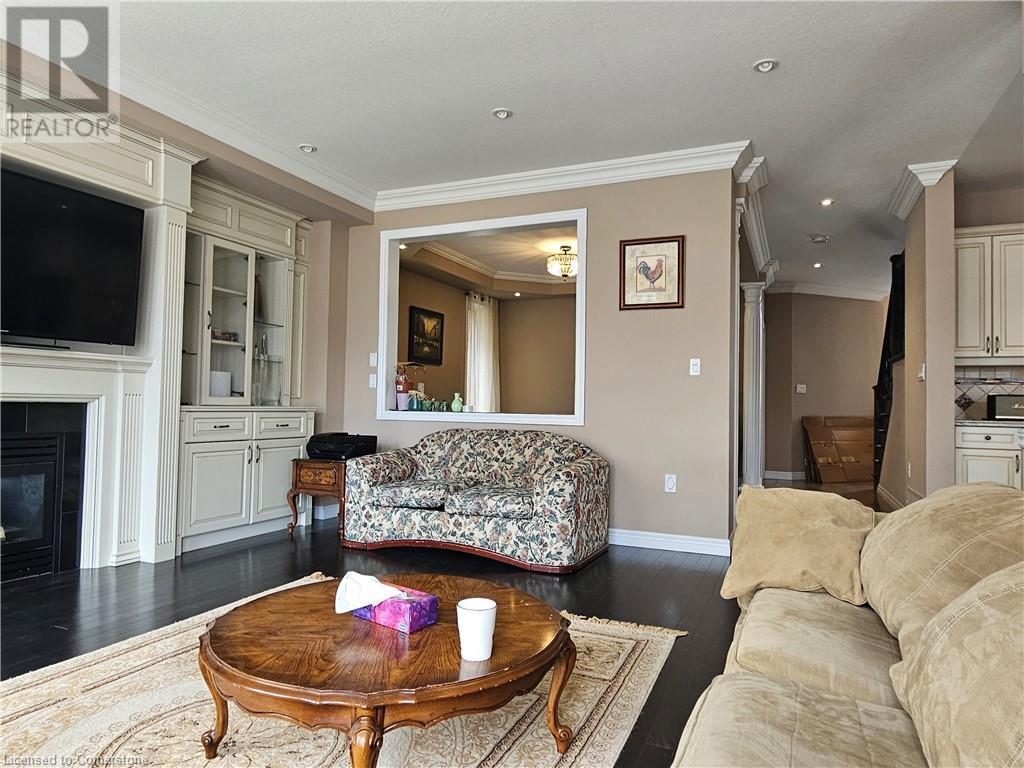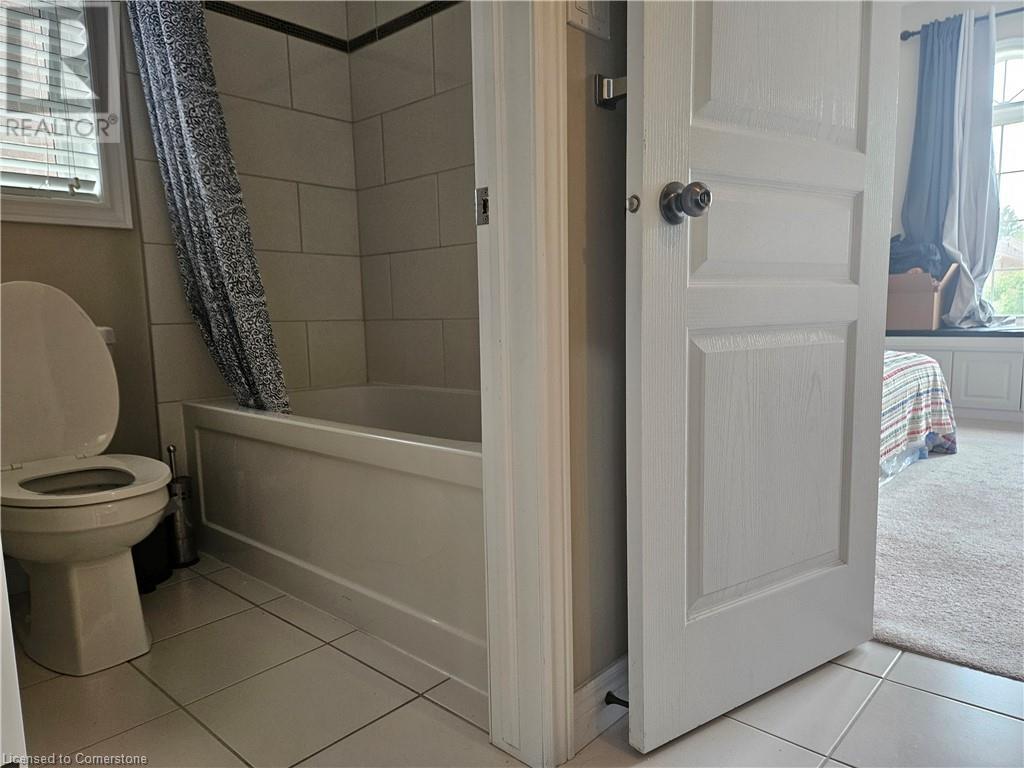4 Bedroom
4 Bathroom
2972 sqft
2 Level
Forced Air
$4,200 Monthly
Explore this fully upgraded 2-storey home featuring 4 bedrooms and 3 full washrooms upstairs, Features a Jack and Jill bathroom between the 3rd and 4th bedrooms located in desirable Meadowlands of Ancaster. With 9' ceilings on the main floor and oversized windows, the open concept layout includes extended kitchen cabinetry and plenty of pot lights. Conveniently close to shopping, recreation, and public transit Ideal for AAA tenants with excellent credit scores. (id:59646)
Property Details
|
MLS® Number
|
XH4199402 |
|
Property Type
|
Single Family |
|
Equipment Type
|
Water Heater |
|
Features
|
Paved Driveway |
|
Parking Space Total
|
4 |
|
Rental Equipment Type
|
Water Heater |
Building
|
Bathroom Total
|
4 |
|
Bedrooms Above Ground
|
4 |
|
Bedrooms Total
|
4 |
|
Architectural Style
|
2 Level |
|
Basement Development
|
Unfinished |
|
Basement Type
|
Full (unfinished) |
|
Construction Style Attachment
|
Detached |
|
Exterior Finish
|
Stone, Stucco |
|
Foundation Type
|
Poured Concrete |
|
Half Bath Total
|
2 |
|
Heating Fuel
|
Natural Gas |
|
Heating Type
|
Forced Air |
|
Stories Total
|
2 |
|
Size Interior
|
2972 Sqft |
|
Type
|
House |
|
Utility Water
|
Municipal Water |
Land
|
Acreage
|
No |
|
Sewer
|
Municipal Sewage System |
|
Size Depth
|
105 Ft |
|
Size Frontage
|
40 Ft |
|
Size Total Text
|
Under 1/2 Acre |
|
Zoning Description
|
R4 |
Rooms
| Level |
Type |
Length |
Width |
Dimensions |
|
Second Level |
2pc Bathroom |
|
|
' x ' |
|
Second Level |
5pc Bathroom |
|
|
' x ' |
|
Second Level |
Laundry Room |
|
|
2'4'' x 1'5'' |
|
Second Level |
Bedroom |
|
|
3'7'' x 5'0'' |
|
Second Level |
Bedroom |
|
|
3'8'' x 4'1'' |
|
Second Level |
Bedroom |
|
|
3'8'' x 3'4'' |
|
Second Level |
Primary Bedroom |
|
|
4'0'' x 5'6'' |
|
Main Level |
2pc Bathroom |
|
|
' x ' |
|
Main Level |
Breakfast |
|
|
4'1'' x 3'4'' |
|
Main Level |
Kitchen |
|
|
4'1'' x 3'9'' |
|
Main Level |
Dining Room |
|
|
3'8'' x 4'0'' |
|
Main Level |
Family Room |
|
|
5'5'' x 5'0'' |
https://www.realtor.ca/real-estate/27428749/167-chambers-drive-ancaster






















