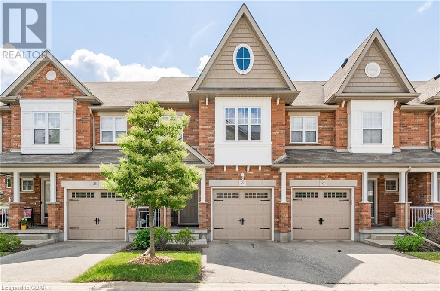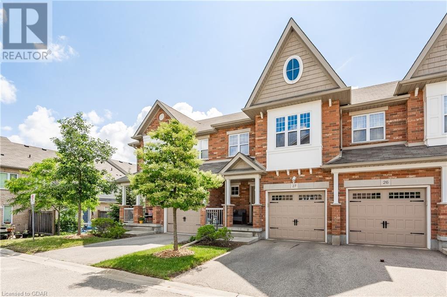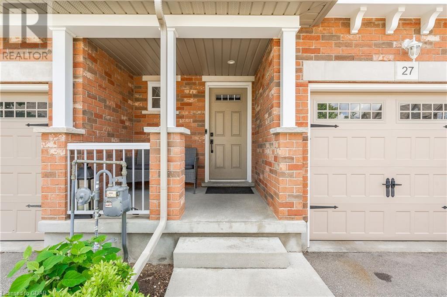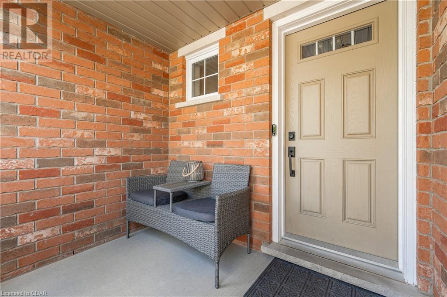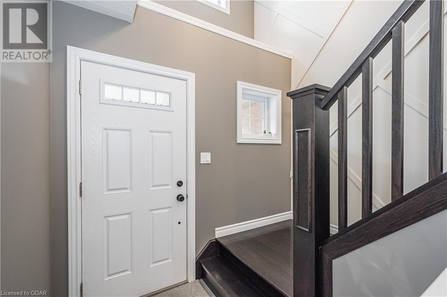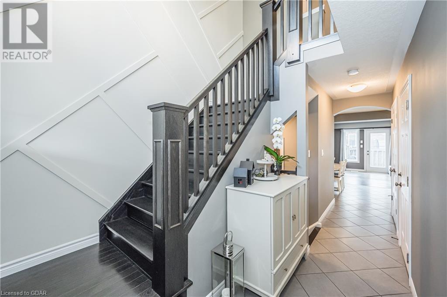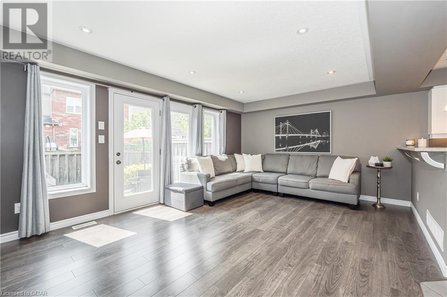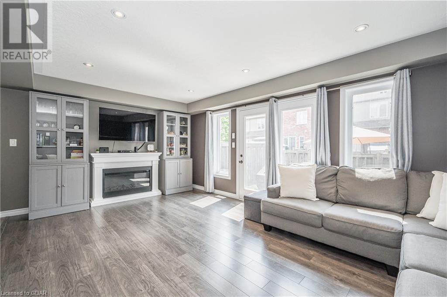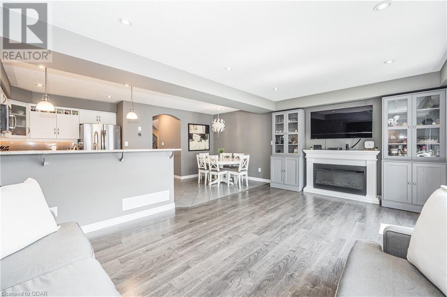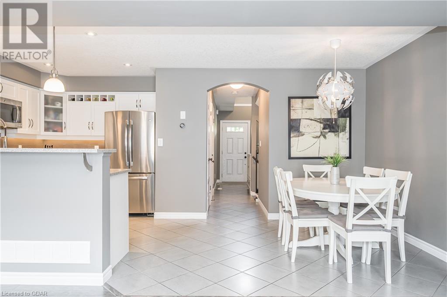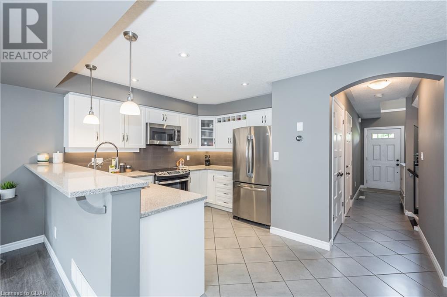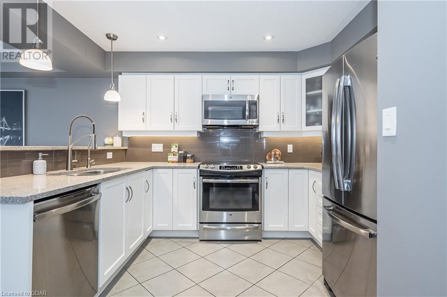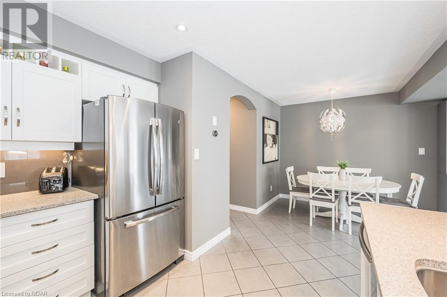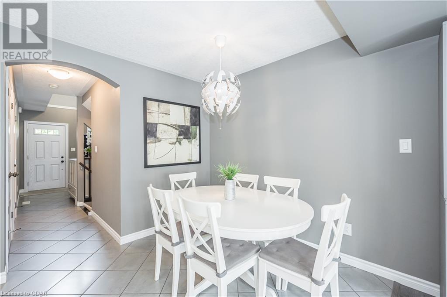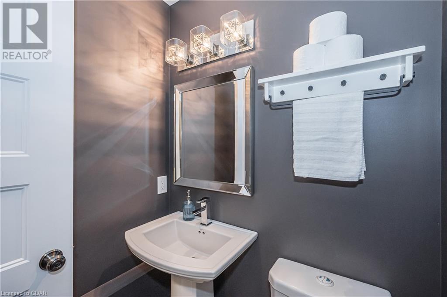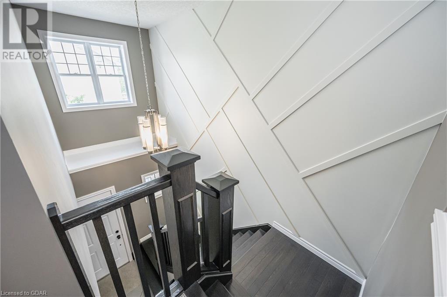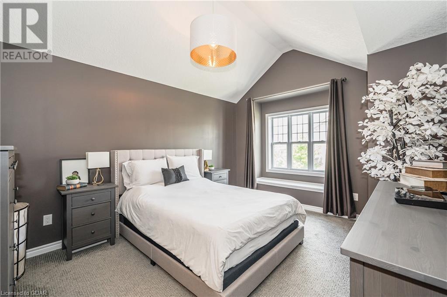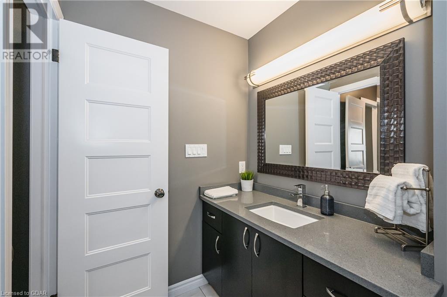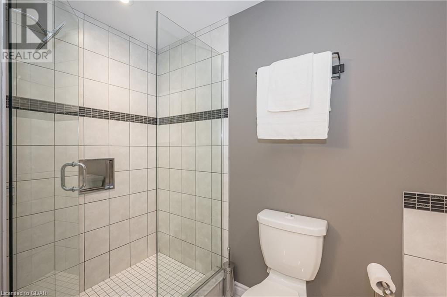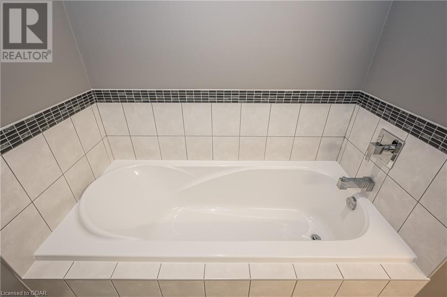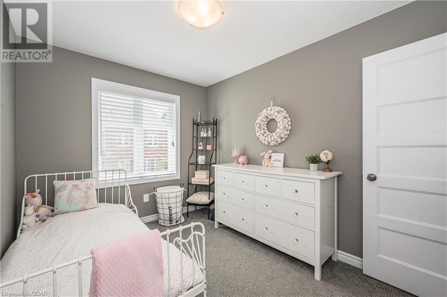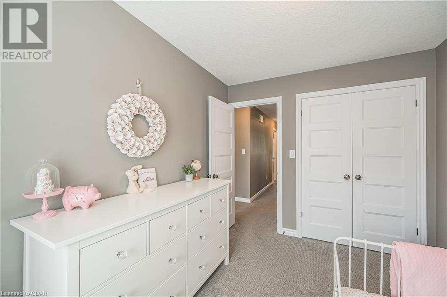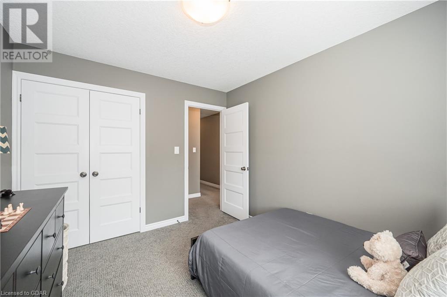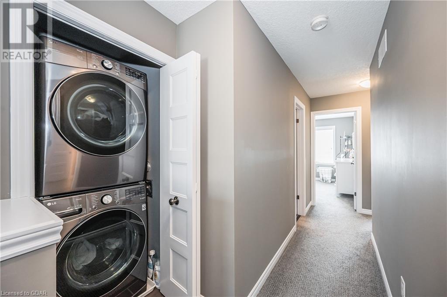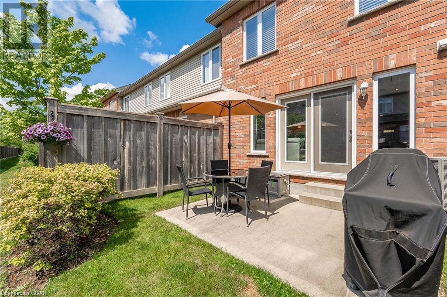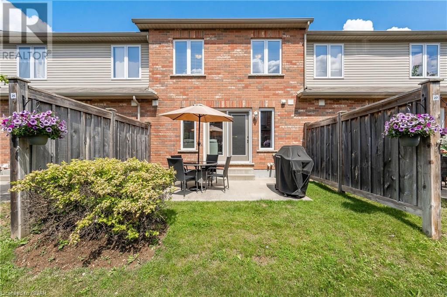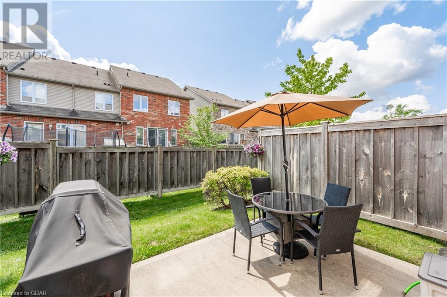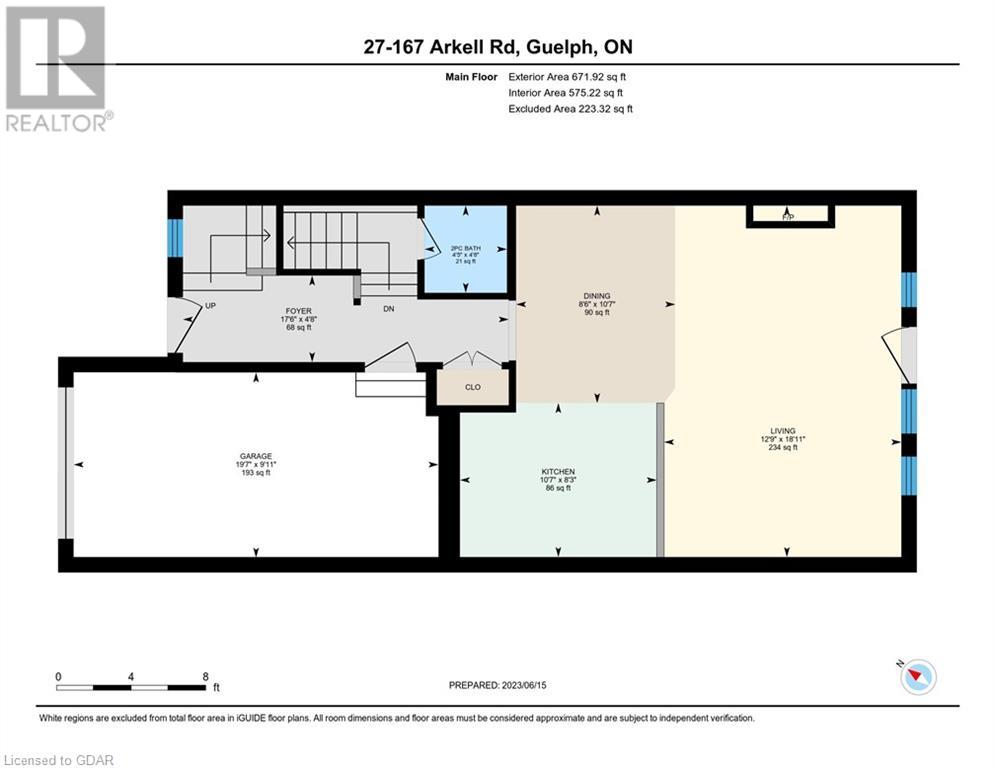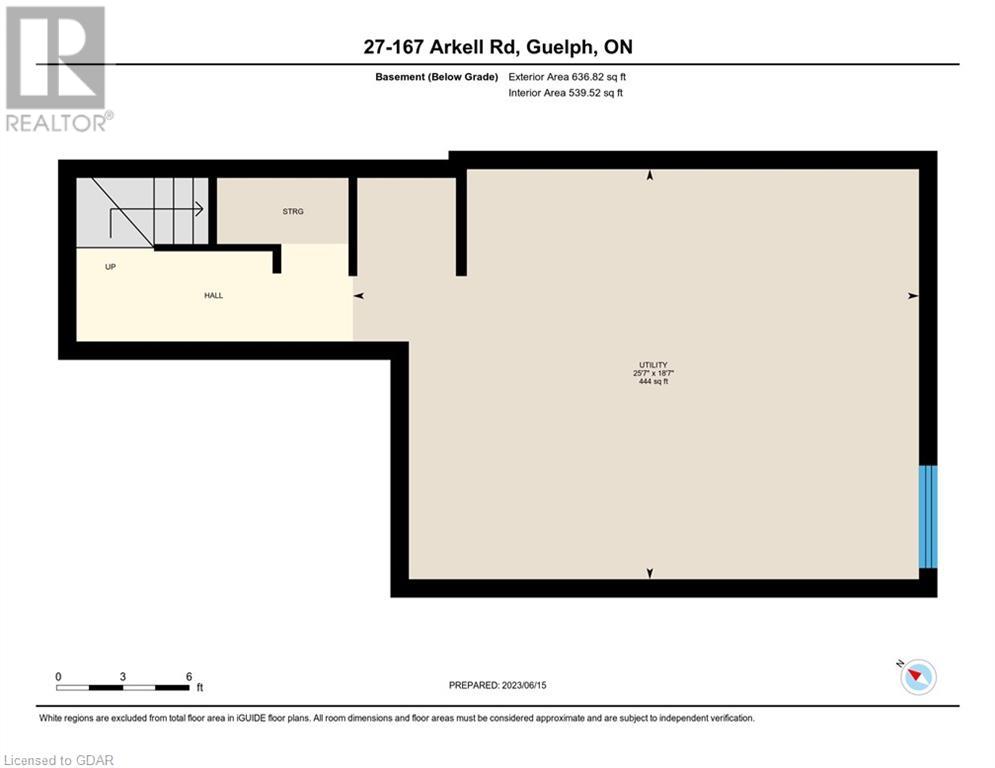167 Arkell Road Unit# 27 Guelph, Ontario N1L 0J9
$739,900Maintenance,
$225 Monthly
Maintenance,
$225 MonthlyThis Terraview townhouse is loaded with upgrades! Soaring ceiling at the entranceway with ceramic tile and beautiful archways leading to the kitchen with quartz counters, breakfast bar, white cabinets, subway tile backsplash, and plenty of pot lights. There is also a dining area and large living room with a fireplace and wooden built-in cabinets. A solid wood staircase leads you upstairs to three bedrooms, two full bathrooms and laundry. Primary bedroom has a vaulted ceiling and window seat, plus walk-in closet and high-end ensuite complete with soaker tub, tiled shower with beveled glass door, and quartz counters on the vanity. All three bedrooms are a great size with plush carpet and lots of natural light. All interior doors, hardware and lighting is also upgraded bringing a strong feel of opulence as you walk through. Low condo fees of $225 per month, water softener and all appliances included. This is one of the nicest homes in this subdivision you will see in this price range. (id:43844)
Open House
This property has open houses!
10:00 am
Ends at:12:00 pm
Property Details
| MLS® Number | 40438431 |
| Property Type | Single Family |
| Amenities Near By | Park, Place Of Worship, Playground, Public Transit |
| Community Features | Quiet Area |
| Equipment Type | Water Heater |
| Features | Park/reserve |
| Rental Equipment Type | Water Heater |
Building
| Bathroom Total | 3 |
| Bedrooms Above Ground | 3 |
| Bedrooms Total | 3 |
| Appliances | Dishwasher, Refrigerator, Stove, Water Softener |
| Architectural Style | 2 Level |
| Basement Development | Unfinished |
| Basement Type | Full (unfinished) |
| Constructed Date | 2014 |
| Construction Style Attachment | Attached |
| Cooling Type | Central Air Conditioning |
| Exterior Finish | Brick, Vinyl Siding |
| Foundation Type | Poured Concrete |
| Half Bath Total | 1 |
| Heating Fuel | Natural Gas |
| Heating Type | Forced Air |
| Stories Total | 2 |
| Size Interior | 1538 |
| Type | Row / Townhouse |
| Utility Water | Municipal Water |
Parking
| Attached Garage |
Land
| Acreage | No |
| Land Amenities | Park, Place Of Worship, Playground, Public Transit |
| Sewer | Municipal Sewage System |
| Zoning Description | R.1b |
Rooms
| Level | Type | Length | Width | Dimensions |
|---|---|---|---|---|
| Second Level | Primary Bedroom | 11'8'' x 22'9'' | ||
| Second Level | Bedroom | 8'5'' x 11'2'' | ||
| Second Level | Bedroom | 9'8'' x 11'2'' | ||
| Second Level | 4pc Bathroom | 9'7'' x 9'11'' | ||
| Second Level | 4pc Bathroom | 5'2'' x 8'2'' | ||
| Basement | Utility Room | 18'7'' x 25'7'' | ||
| Main Level | Living Room | 18'11'' x 12'9'' | ||
| Main Level | Kitchen | 8'3'' x 10'7'' | ||
| Main Level | Foyer | 4'8'' x 17'6'' | ||
| Main Level | Dining Room | 10'7'' x 8'6'' | ||
| Main Level | 2pc Bathroom | 4'8'' x 4'5'' |
https://www.realtor.ca/real-estate/25718815/167-arkell-road-unit-27-guelph
Interested?
Contact us for more information

