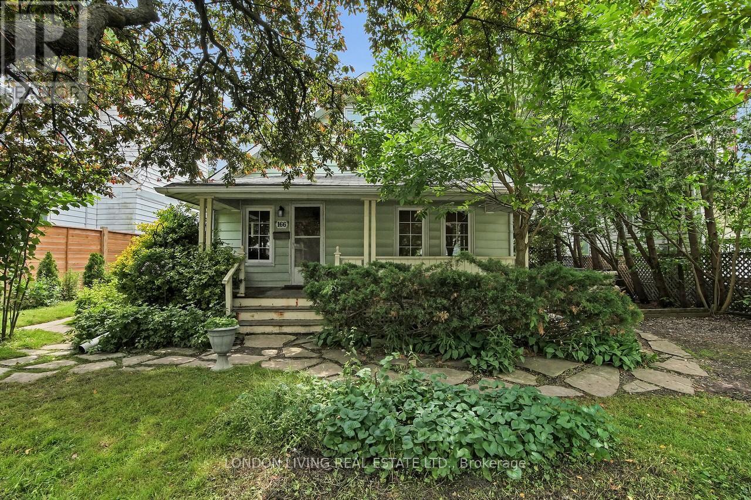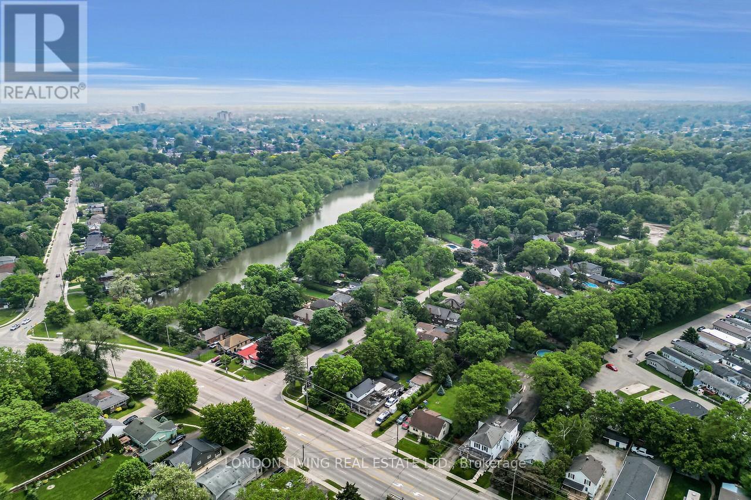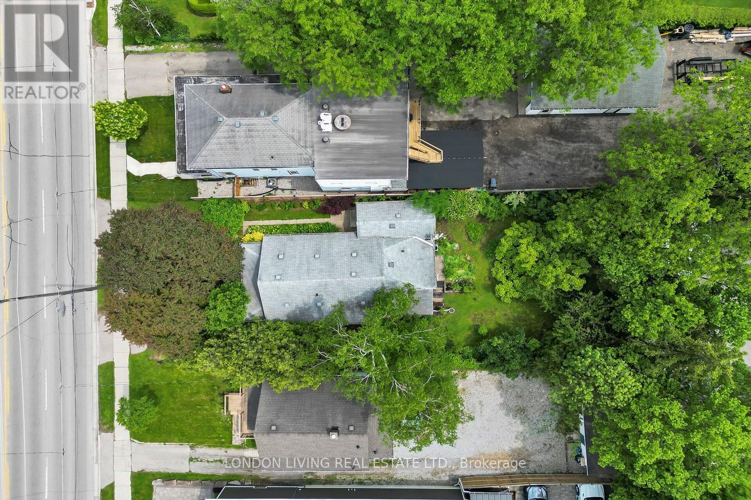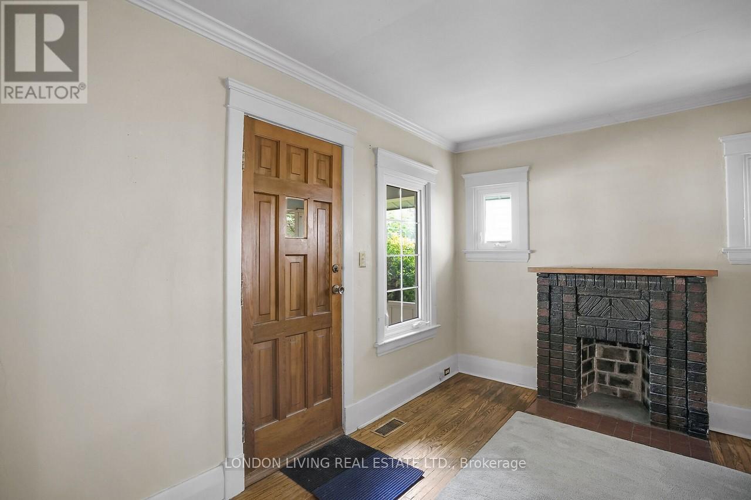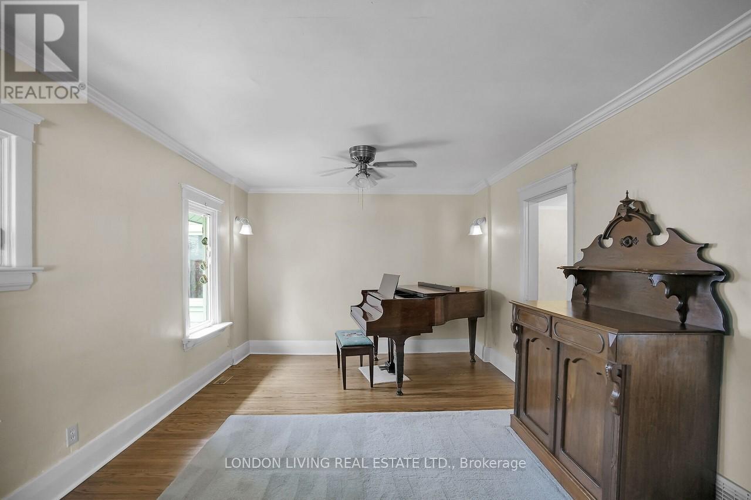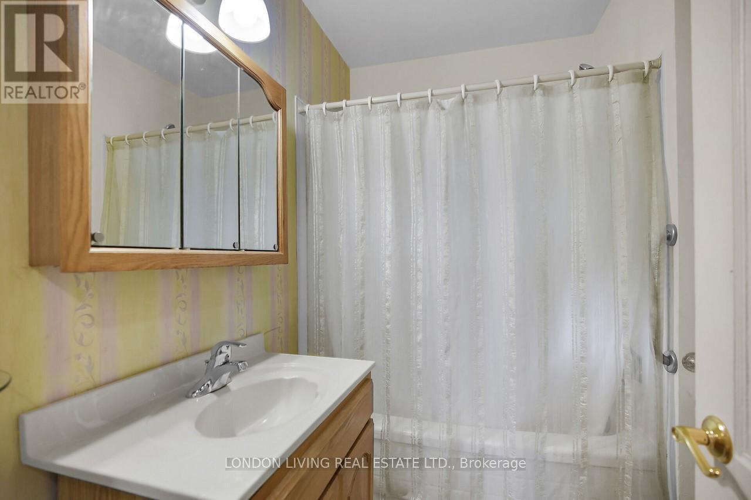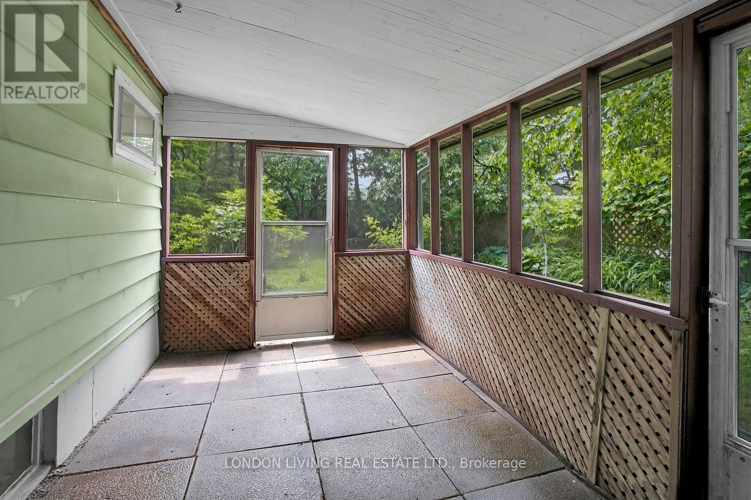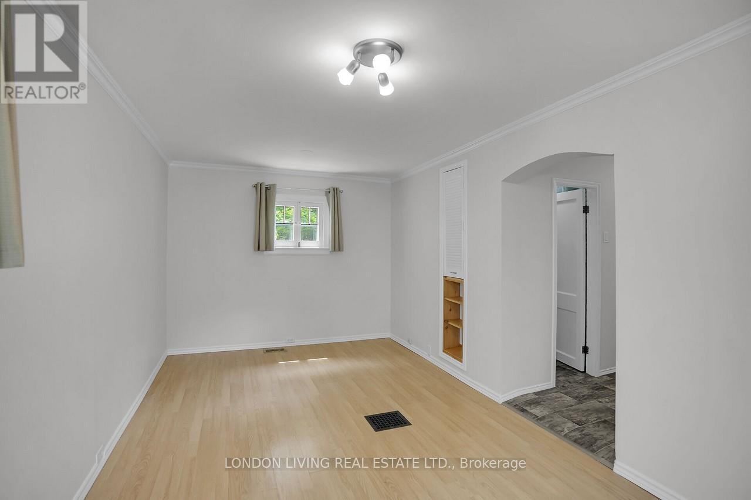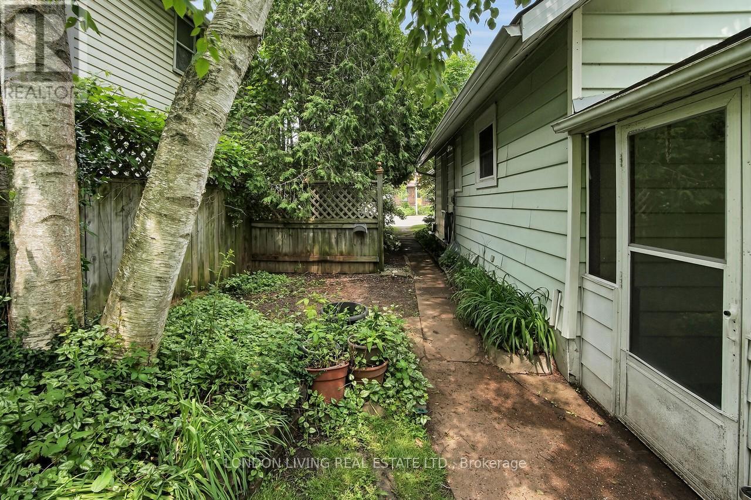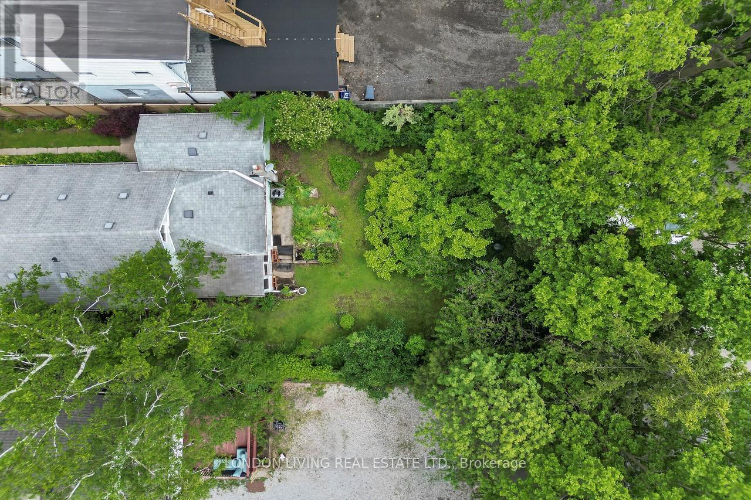166 Springbank Drive London South (South D), Ontario N6J 1E9
3 Bedroom
3 Bathroom
1100 - 1500 sqft
Central Air Conditioning
Forced Air
$449,900
Opportunity knocks! Nestled amongst nature and just minutes to Wortley Village and The Coves, this absolutely charming duplex features one 2 bedroom unit currently used as a 1 bedroom with spacious living room, dining room and upper primary bedroom. Ideal owner occupied and a renovated and updated bachelor could easily bring in $1,000 monthly. Large lot, separated driveways, relaxing verandah and more. (id:59646)
Open House
This property has open houses!
June
14
Saturday
Starts at:
1:00 pm
Ends at:3:00 pm
Property Details
| MLS® Number | X12206901 |
| Property Type | Multi-family |
| Community Name | South D |
| Amenities Near By | Park |
| Community Features | School Bus |
| Equipment Type | Water Heater - Gas |
| Features | Wooded Area, Flat Site |
| Parking Space Total | 3 |
| Rental Equipment Type | Water Heater - Gas |
Building
| Bathroom Total | 3 |
| Bedrooms Above Ground | 2 |
| Bedrooms Below Ground | 1 |
| Bedrooms Total | 3 |
| Age | 100+ Years |
| Appliances | Dryer, Two Stoves, Two Refrigerators |
| Basement Development | Unfinished |
| Basement Type | Partial (unfinished) |
| Cooling Type | Central Air Conditioning |
| Exterior Finish | Vinyl Siding |
| Foundation Type | Block, Concrete |
| Half Bath Total | 1 |
| Heating Fuel | Natural Gas |
| Heating Type | Forced Air |
| Stories Total | 2 |
| Size Interior | 1100 - 1500 Sqft |
| Type | Duplex |
| Utility Water | Municipal Water |
Parking
| No Garage |
Land
| Acreage | No |
| Fence Type | Fenced Yard |
| Land Amenities | Park |
| Sewer | Septic System |
| Size Depth | 133 Ft |
| Size Frontage | 50 Ft |
| Size Irregular | 50 X 133 Ft |
| Size Total Text | 50 X 133 Ft|under 1/2 Acre |
| Surface Water | Lake/pond |
| Zoning Description | R1-6 |
Rooms
| Level | Type | Length | Width | Dimensions |
|---|---|---|---|---|
| Second Level | Primary Bedroom | 3.58 m | 4.14 m | 3.58 m x 4.14 m |
| Second Level | Den | 3.58 m | 3.08 m | 3.58 m x 3.08 m |
| Lower Level | Other | 6.48 m | 4.35 m | 6.48 m x 4.35 m |
| Lower Level | Other | 4.04 m | 4.4 m | 4.04 m x 4.4 m |
| Lower Level | Other | 3.14 m | 4.64 m | 3.14 m x 4.64 m |
| Lower Level | Other | 2.13 m | 2.89 m | 2.13 m x 2.89 m |
| Main Level | Living Room | 3.44 m | 3.15 m | 3.44 m x 3.15 m |
| Main Level | Bedroom | 3.44 m | 3.15 m | 3.44 m x 3.15 m |
| Main Level | Dining Room | 3.46 m | 2.92 m | 3.46 m x 2.92 m |
| Main Level | Kitchen | 3.46 m | 2.84 m | 3.46 m x 2.84 m |
| Main Level | Living Room | 2.87 m | 5.6 m | 2.87 m x 5.6 m |
| Main Level | Kitchen | 3.15 m | 4.36 m | 3.15 m x 4.36 m |
https://www.realtor.ca/real-estate/28438585/166-springbank-drive-london-south-south-d-south-d
Interested?
Contact us for more information

