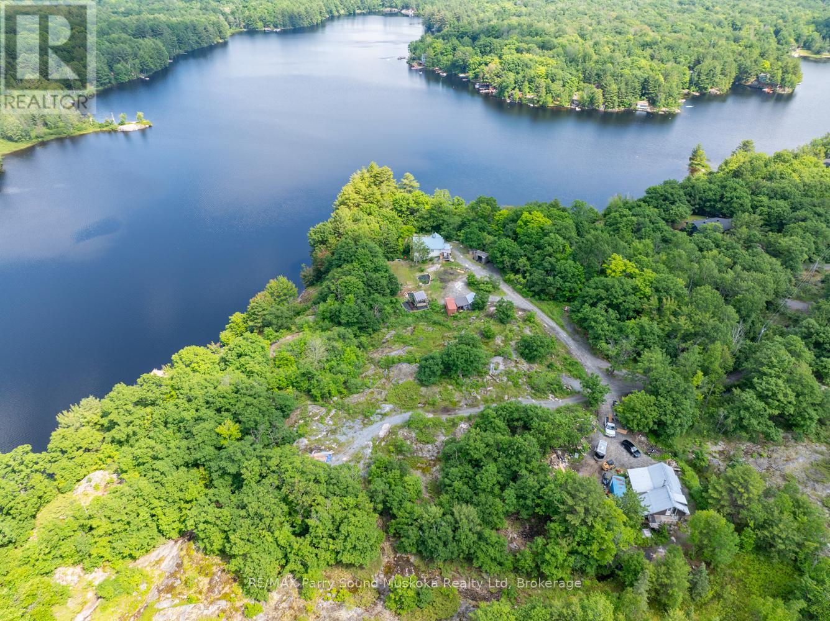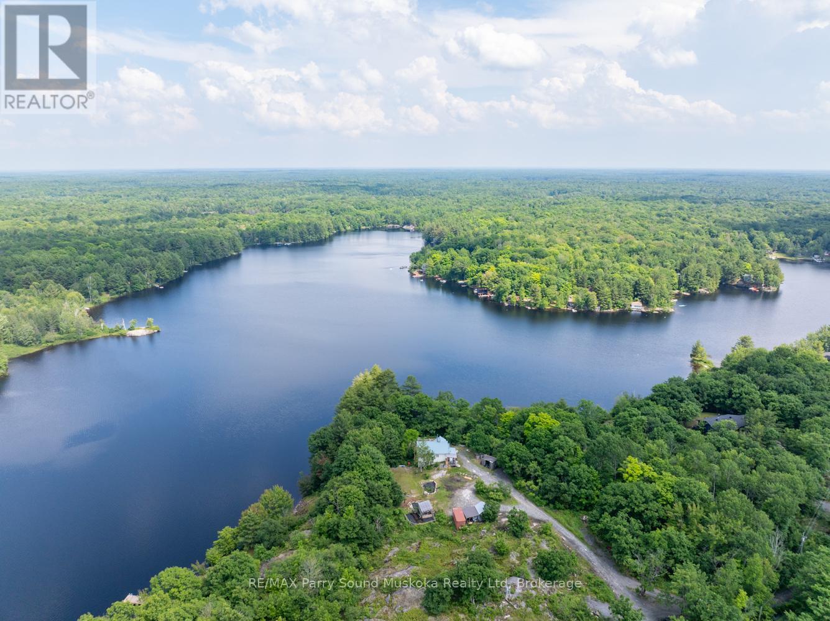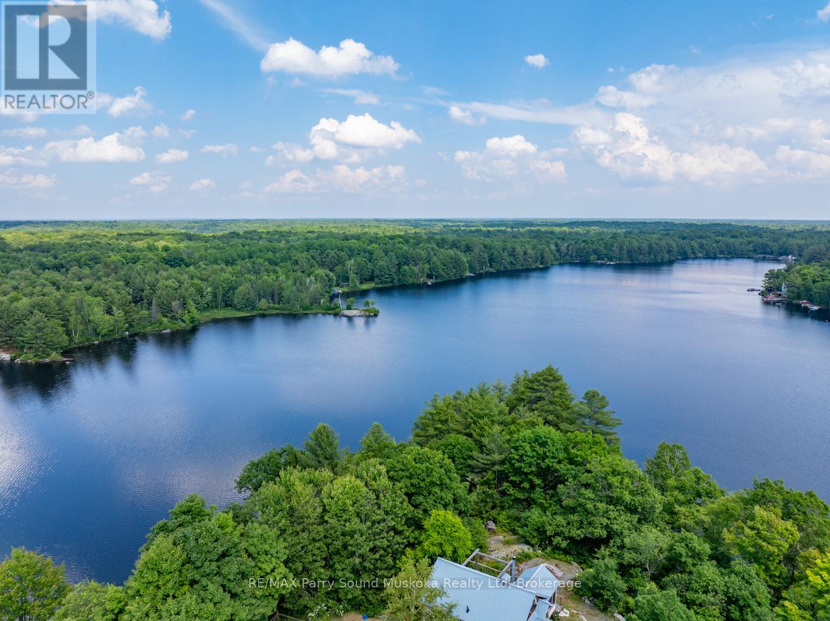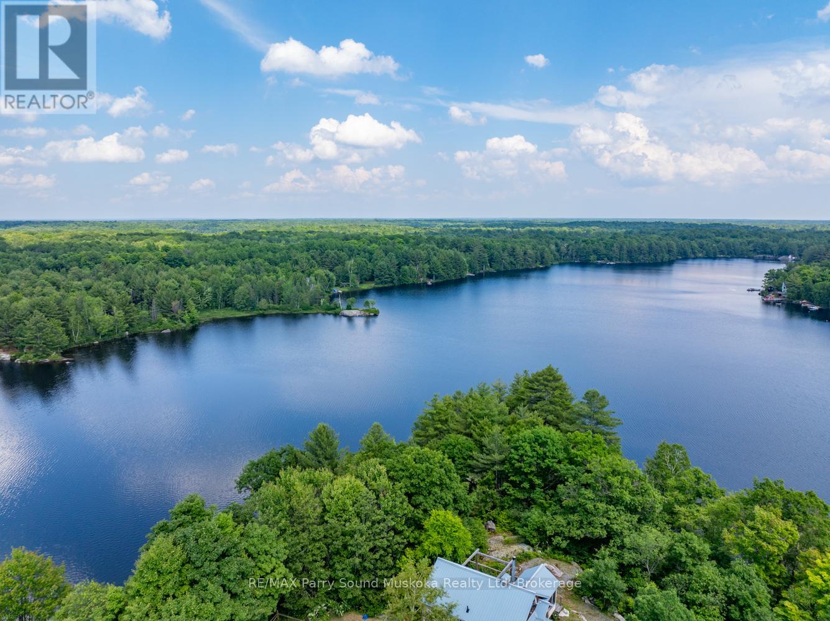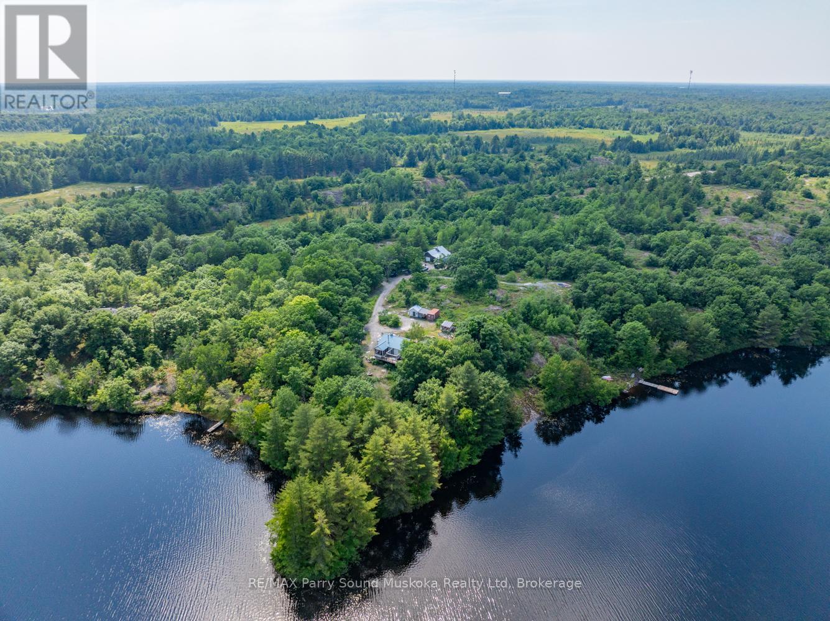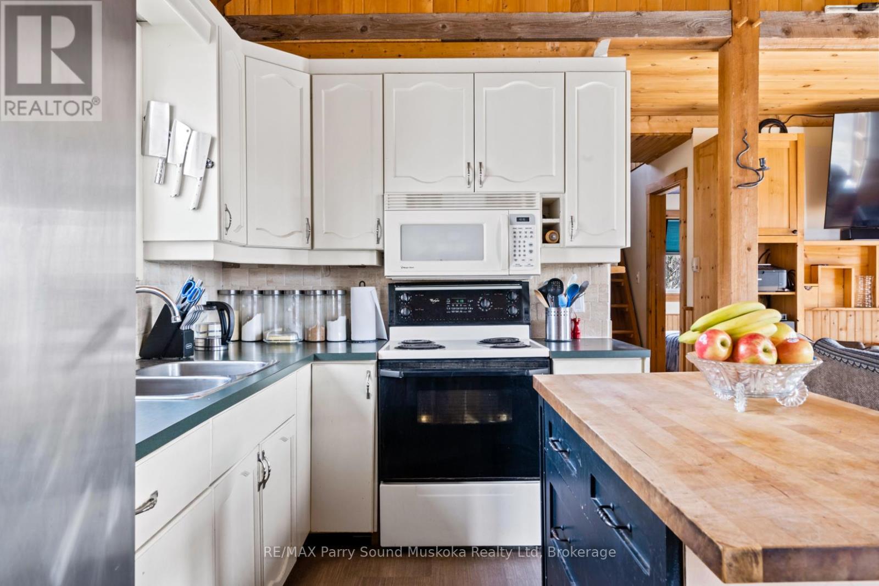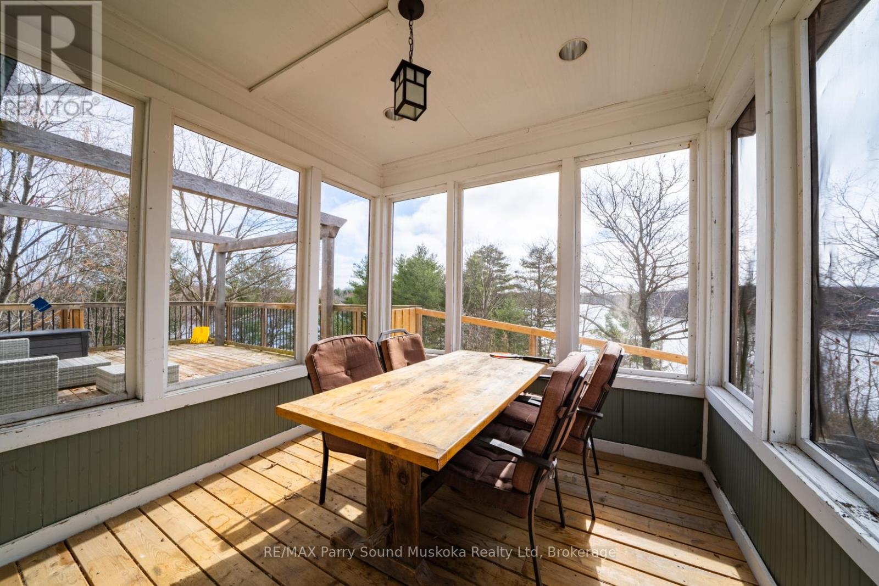2 Bedroom
1 Bathroom
700 - 1100 sqft
Bungalow
Fireplace
Baseboard Heaters
Waterfront
Acreage
$1,199,000
Enjoy this point of land with 800+ feet of prime clean deep shoreline sitting on 15+ acres in Muskoka. There is a possibility to sever this property to make two amazing waterfront lots. There is a modest 4 season 2 bedroom, 1 bathroom cottage overlooking the lake with breathtaking panoramic views complimented by a large 2 car garage. The cottage has screened in sunroom and deck overlooking the lake. This nicely treed extremely private property is ready for a new build to get started right away or use the property as is. Currently there can be 2 additional guest cabins built on the property. This property has several prime building spots, it's a builder's and developer's dream! (id:59646)
Property Details
|
MLS® Number
|
X12152831 |
|
Property Type
|
Single Family |
|
Community Name
|
Freeman |
|
Amenities Near By
|
Hospital |
|
Easement
|
Unknown |
|
Features
|
Wooded Area, Rocky, Flat Site, Dry |
|
Parking Space Total
|
12 |
|
Structure
|
Deck, Porch, Dock |
|
View Type
|
View Of Water, Lake View, Direct Water View |
|
Water Front Name
|
Myers Lake |
|
Water Front Type
|
Waterfront |
Building
|
Bathroom Total
|
1 |
|
Bedrooms Above Ground
|
2 |
|
Bedrooms Total
|
2 |
|
Age
|
16 To 30 Years |
|
Appliances
|
Water Heater, Microwave, Stove, Refrigerator |
|
Architectural Style
|
Bungalow |
|
Basement Development
|
Unfinished |
|
Basement Type
|
Crawl Space (unfinished) |
|
Construction Style Attachment
|
Detached |
|
Exterior Finish
|
Steel, Vinyl Siding |
|
Fireplace Present
|
Yes |
|
Fireplace Total
|
1 |
|
Foundation Type
|
Block |
|
Heating Fuel
|
Wood |
|
Heating Type
|
Baseboard Heaters |
|
Stories Total
|
1 |
|
Size Interior
|
700 - 1100 Sqft |
|
Type
|
House |
|
Utility Water
|
Lake/river Water Intake |
Parking
Land
|
Access Type
|
Year-round Access, Private Docking |
|
Acreage
|
Yes |
|
Land Amenities
|
Hospital |
|
Sewer
|
Septic System |
|
Size Depth
|
568 Ft |
|
Size Frontage
|
814 Ft |
|
Size Irregular
|
814 X 568 Ft |
|
Size Total Text
|
814 X 568 Ft|10 - 24.99 Acres |
|
Zoning Description
|
Sr1 |
Rooms
| Level |
Type |
Length |
Width |
Dimensions |
|
Second Level |
Loft |
4.44 m |
4.57 m |
4.44 m x 4.57 m |
|
Main Level |
Foyer |
3.45 m |
2.31 m |
3.45 m x 2.31 m |
|
Main Level |
Kitchen |
4.32 m |
3.63 m |
4.32 m x 3.63 m |
|
Main Level |
Family Room |
4.32 m |
3.63 m |
4.32 m x 3.63 m |
|
Main Level |
Bedroom |
3.02 m |
2.49 m |
3.02 m x 2.49 m |
|
Main Level |
Bedroom |
2.72 m |
2.49 m |
2.72 m x 2.49 m |
|
Main Level |
Sunroom |
2.95 m |
2.95 m |
2.95 m x 2.95 m |
|
Main Level |
Bathroom |
2.3 m |
2.4 m |
2.3 m x 2.4 m |
Utilities
https://www.realtor.ca/real-estate/28322399/166-myers-lake-road-georgian-bay-freeman-freeman

