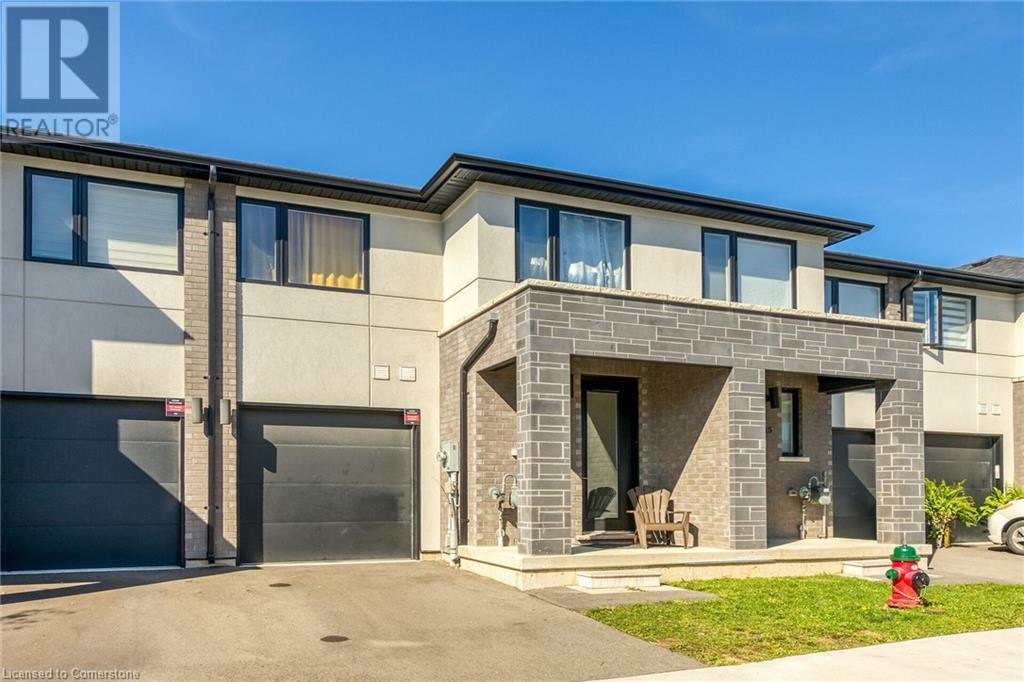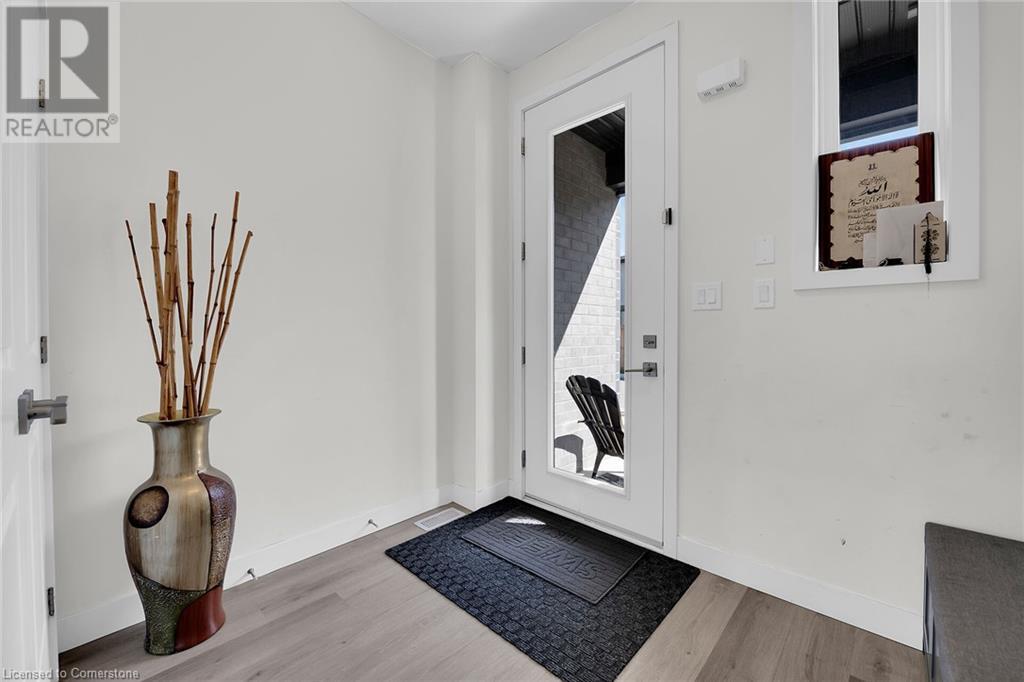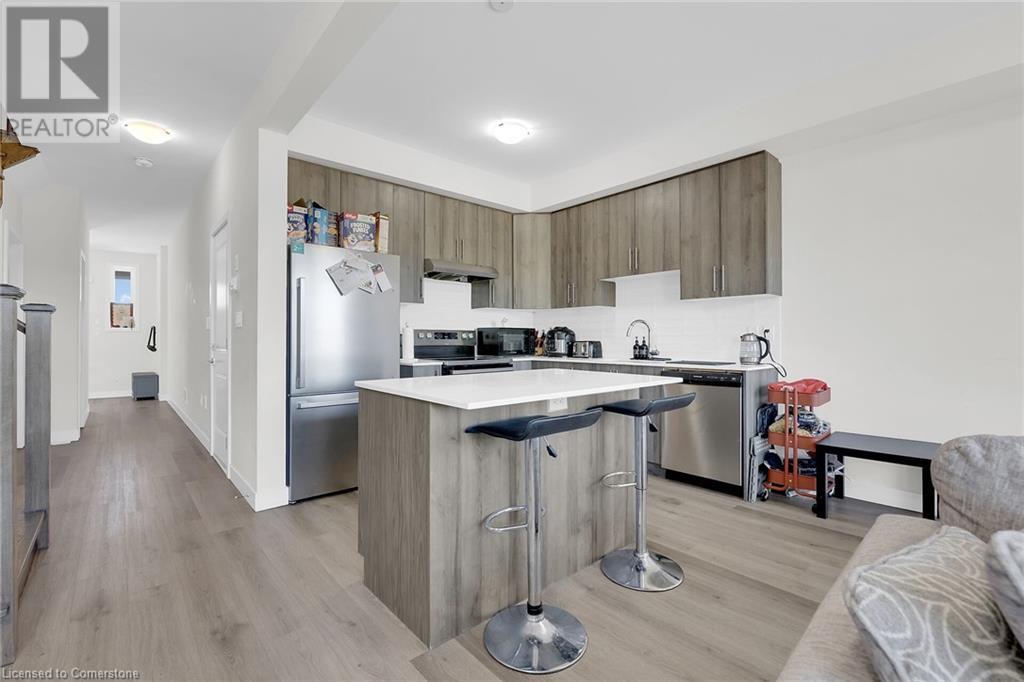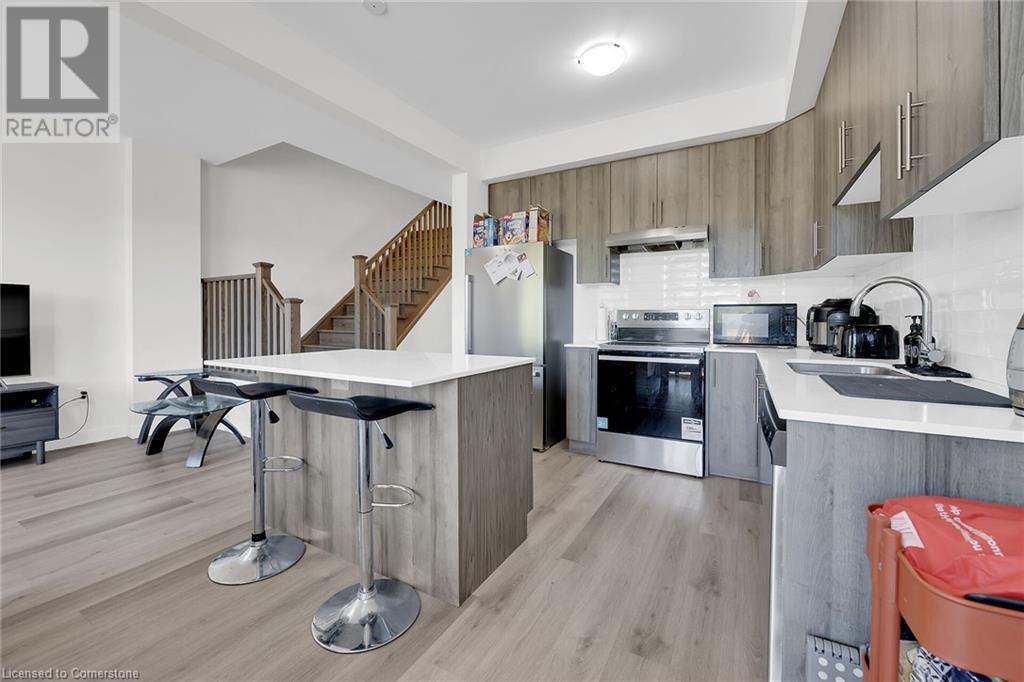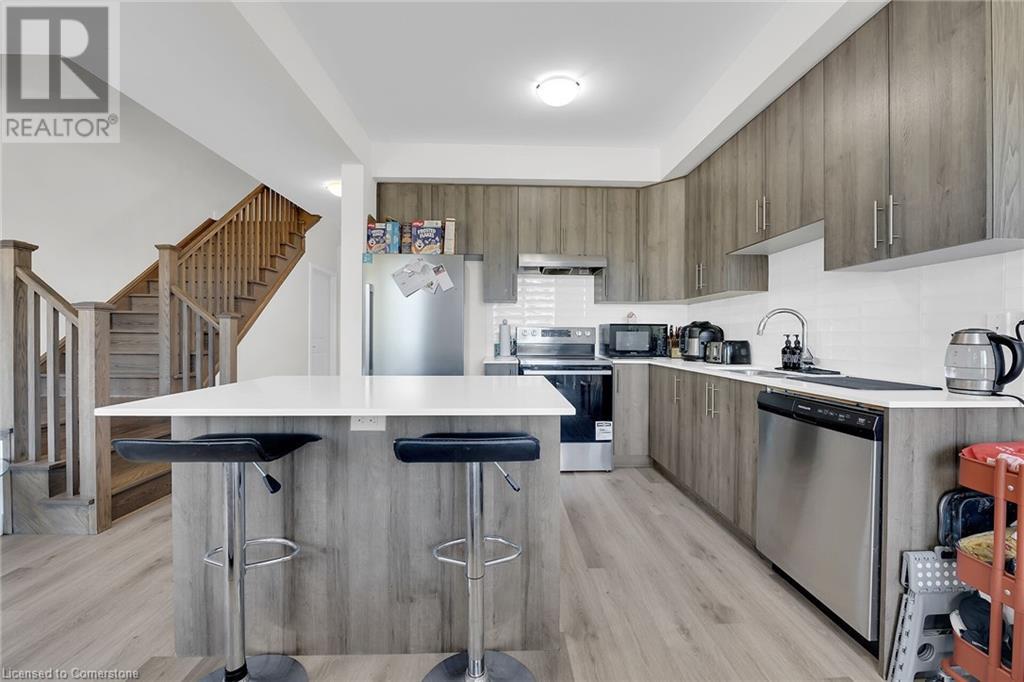3 Bedroom
3 Bathroom
1550 sqft
2 Level
Central Air Conditioning
Forced Air
$739,900
Beautiful 2 storey freehold townhome, approx.1550 sf. 3 bedrooms, 2.5 Bathrooms, close to schools, transportation, parks and shopping, easy access to Red Hill highway. Laminate through the main floor, oak stairs to second floor, 9' ceiling main floor, New SS appliances and much more. Attach ScheduleB, form 161 & 801. 24 hours notice in advance is required for all showings. One of the Seller is RREA. Please use 'POTL' offer forms. Road Maintenance Fee $179/month, Private Road Maintenance, Garbage Collection. Thanks for showing! RSA. (id:59646)
Property Details
|
MLS® Number
|
40658539 |
|
Property Type
|
Single Family |
|
Amenities Near By
|
Hospital, Park, Public Transit, Schools |
|
Community Features
|
Quiet Area, Community Centre |
|
Equipment Type
|
Water Heater |
|
Features
|
Paved Driveway |
|
Parking Space Total
|
2 |
|
Rental Equipment Type
|
Water Heater |
Building
|
Bathroom Total
|
3 |
|
Bedrooms Above Ground
|
3 |
|
Bedrooms Total
|
3 |
|
Appliances
|
Dishwasher, Refrigerator, Stove, Hood Fan |
|
Architectural Style
|
2 Level |
|
Basement Development
|
Unfinished |
|
Basement Type
|
Full (unfinished) |
|
Construction Style Attachment
|
Attached |
|
Cooling Type
|
Central Air Conditioning |
|
Exterior Finish
|
Brick, Stucco, Vinyl Siding |
|
Foundation Type
|
Poured Concrete |
|
Half Bath Total
|
1 |
|
Heating Fuel
|
Natural Gas |
|
Heating Type
|
Forced Air |
|
Stories Total
|
2 |
|
Size Interior
|
1550 Sqft |
|
Type
|
Row / Townhouse |
|
Utility Water
|
Municipal Water |
Parking
Land
|
Access Type
|
Highway Access |
|
Acreage
|
No |
|
Land Amenities
|
Hospital, Park, Public Transit, Schools |
|
Sewer
|
Municipal Sewage System |
|
Size Depth
|
81 Ft |
|
Size Frontage
|
20 Ft |
|
Size Total Text
|
Under 1/2 Acre |
|
Zoning Description
|
Res |
Rooms
| Level |
Type |
Length |
Width |
Dimensions |
|
Second Level |
4pc Bathroom |
|
|
Measurements not available |
|
Second Level |
4pc Bathroom |
|
|
Measurements not available |
|
Second Level |
Laundry Room |
|
|
Measurements not available |
|
Second Level |
Bedroom |
|
|
9'4'' x 12'0'' |
|
Second Level |
Bedroom |
|
|
9'4'' x 11'6'' |
|
Second Level |
Primary Bedroom |
|
|
12'0'' x 14'5'' |
|
Main Level |
2pc Bathroom |
|
|
Measurements not available |
|
Main Level |
Foyer |
|
|
6'8'' x 7'0'' |
|
Main Level |
Kitchen |
|
|
10'4'' x 7'0'' |
|
Main Level |
Breakfast |
|
|
8'8'' x 10'1'' |
|
Main Level |
Great Room |
|
|
10'4'' x 15'0'' |
https://www.realtor.ca/real-estate/27511089/166-mount-albion-road-unit-14-hamilton

