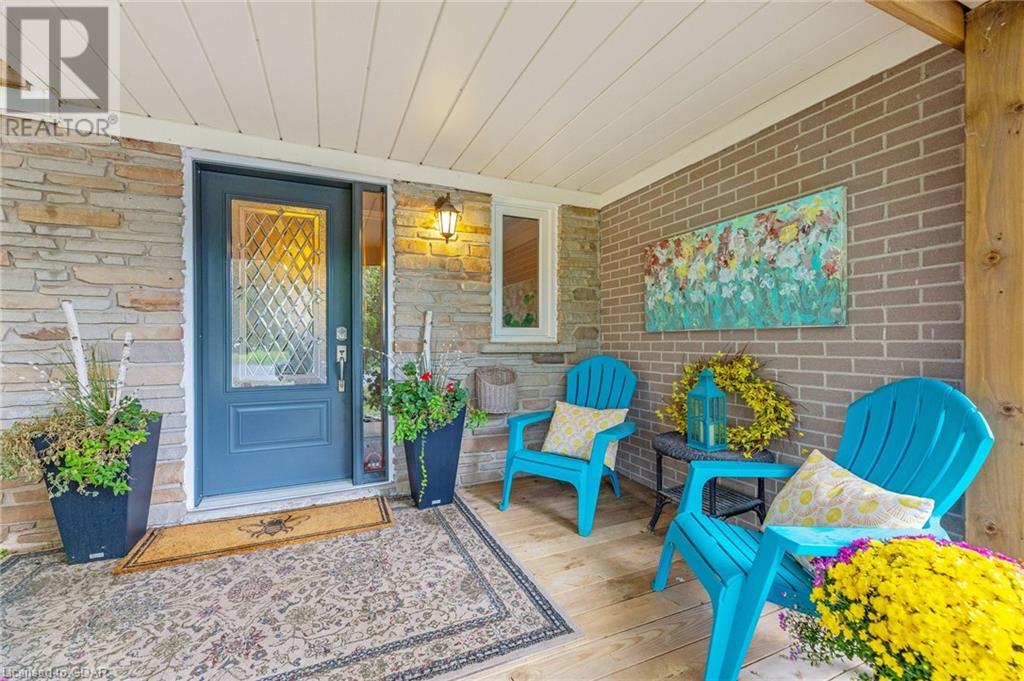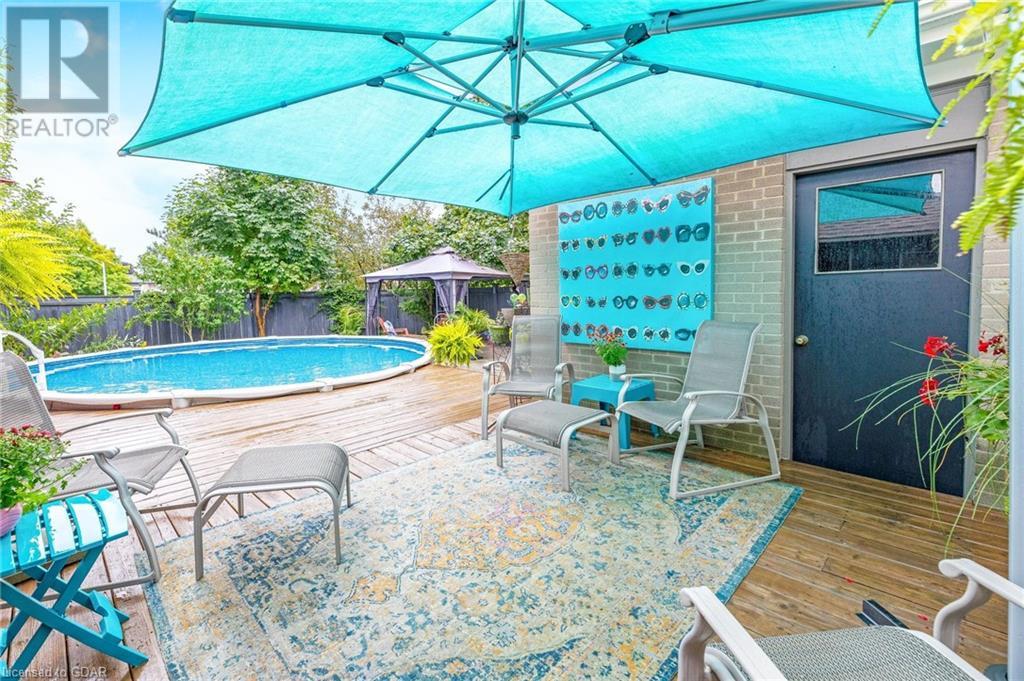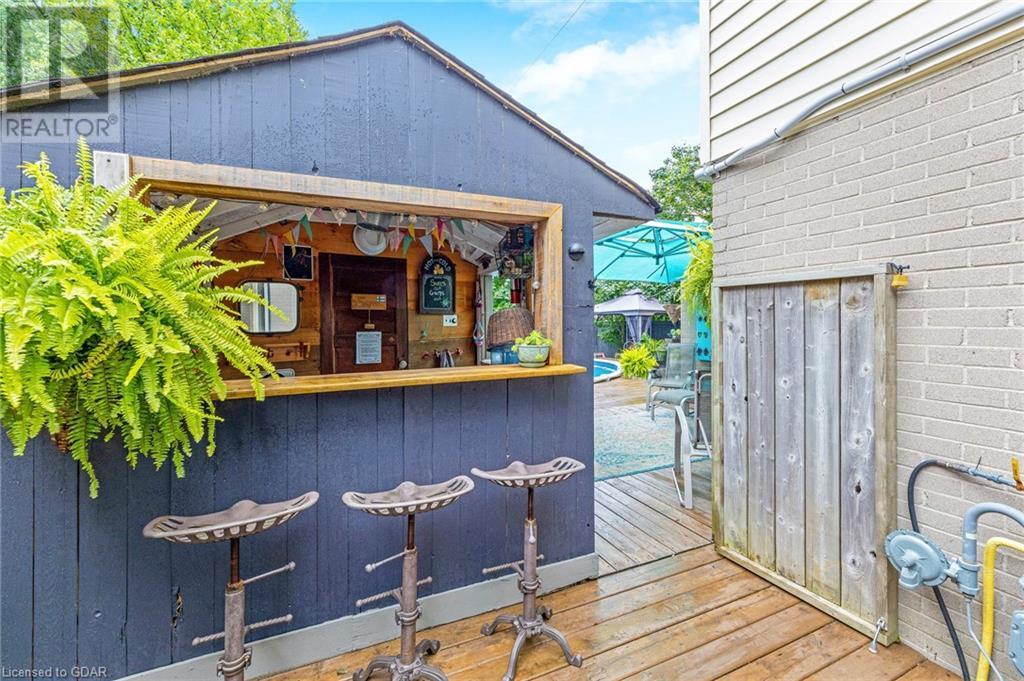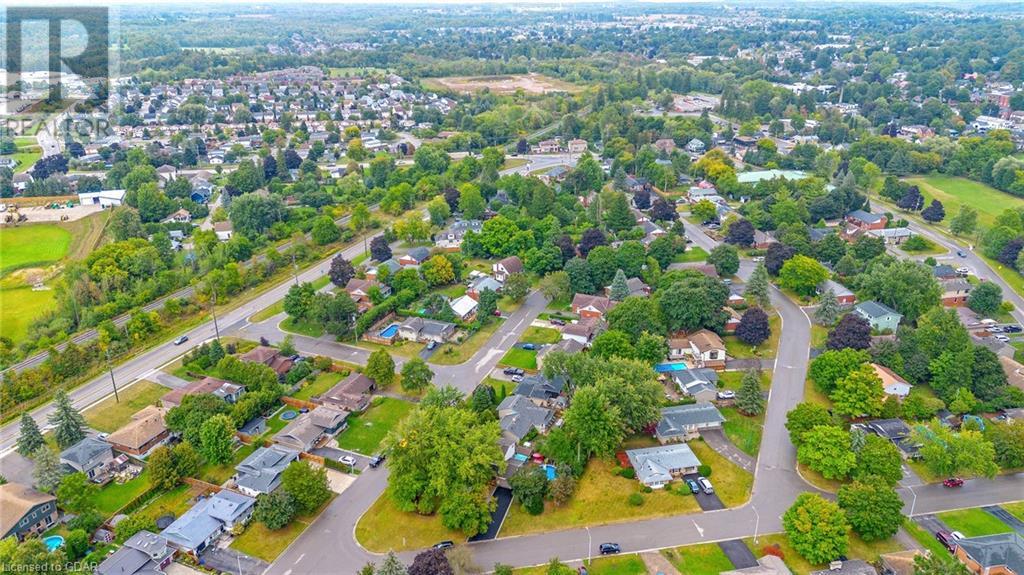5 Bedroom
2 Bathroom
1463 sqft
2 Level
Fireplace
Above Ground Pool
Central Air Conditioning
Forced Air
$1,079,000
The perfect place to create family memories…Welcome to your new home, 165 Tyler Avenue Acton. This spacious 4+1 bedroom, 2-storey home, is perfectly situated on a large corner lot in the highly sought-after Lakeview Neighbourhood which is just a quick stroll from Fairy Lake, schools, parks, and scenic walking trails. Offering loads of curb appeal and features driveway parking for 6 vehicles, and a large front lawn adorned with stunning gardens and mature trees making it the perfect backdrop while watching the children play from the comforts of your front porch. Upon entering the front door, you'll be greeted by warmth and comfort throughout. The main floor boasts a family room with a large bay window and renovated eat-in kitchen complete with soft-close cabinets, quartz countertops, black stainless steel appliances, built-in wall cabinets equipped with a pantry and also features an electric fireplace, creating a cozy ambiance—perfect for Sunday dinners with the family. A powder room, convenient garage access, and a back door leading to the fully fenced backyard oasis are also found on the main floor. The backyard includes an above-ground pool, pool cabana, sauna, and a stamped concrete patio perfect for outdoor entertaining. Upstairs, you'll find 4 spacious bedrooms, including a bright primary bedroom with bright large windows and double closets. The second floor also has a 4-piece bathroom with double sinks—perfect for busy family mornings! As an added bonus, you will also find a convenient laundry chute which leads directly to the laundry area in the basement, helping you stay organized. The fully finished basement offers a 5th bedroom with large barn doors, new carpet, a rec room with a dry bar, and plenty of space for family game or movie nights. Your new beginning starts here! This home is perfect for families looking for space, comfort, and a great location. With only a short commute to Hwy 401, travel and commuting are a breeze! (id:59646)
Property Details
|
MLS® Number
|
40644724 |
|
Property Type
|
Single Family |
|
Amenities Near By
|
Park, Place Of Worship, Playground, Public Transit, Schools |
|
Equipment Type
|
Water Heater |
|
Features
|
Automatic Garage Door Opener |
|
Parking Space Total
|
7 |
|
Pool Type
|
Above Ground Pool |
|
Rental Equipment Type
|
Water Heater |
|
Structure
|
Shed, Porch |
Building
|
Bathroom Total
|
2 |
|
Bedrooms Above Ground
|
4 |
|
Bedrooms Below Ground
|
1 |
|
Bedrooms Total
|
5 |
|
Appliances
|
Dishwasher, Dryer, Refrigerator, Stove, Washer, Microwave Built-in, Window Coverings, Garage Door Opener |
|
Architectural Style
|
2 Level |
|
Basement Development
|
Finished |
|
Basement Type
|
Full (finished) |
|
Constructed Date
|
1967 |
|
Construction Style Attachment
|
Detached |
|
Cooling Type
|
Central Air Conditioning |
|
Exterior Finish
|
Brick, Stone, Vinyl Siding |
|
Fireplace Fuel
|
Electric |
|
Fireplace Present
|
Yes |
|
Fireplace Total
|
1 |
|
Fireplace Type
|
Other - See Remarks |
|
Half Bath Total
|
1 |
|
Heating Fuel
|
Natural Gas |
|
Heating Type
|
Forced Air |
|
Stories Total
|
2 |
|
Size Interior
|
1463 Sqft |
|
Type
|
House |
|
Utility Water
|
Municipal Water |
Parking
Land
|
Access Type
|
Road Access |
|
Acreage
|
No |
|
Fence Type
|
Fence |
|
Land Amenities
|
Park, Place Of Worship, Playground, Public Transit, Schools |
|
Sewer
|
Municipal Sewage System |
|
Size Depth
|
110 Ft |
|
Size Frontage
|
51 Ft |
|
Size Total Text
|
Under 1/2 Acre |
|
Zoning Description
|
Ldr1-1(mn) |
Rooms
| Level |
Type |
Length |
Width |
Dimensions |
|
Second Level |
4pc Bathroom |
|
|
Measurements not available |
|
Lower Level |
Bedroom |
|
|
15'8'' x 10'10'' |
|
Lower Level |
Recreation Room |
|
|
24'0'' x 11'1'' |
|
Main Level |
2pc Bathroom |
|
|
Measurements not available |
|
Main Level |
Living Room |
|
|
17'5'' x 11'8'' |
|
Main Level |
Kitchen |
|
|
9'6'' x 11'4'' |
|
Main Level |
Dining Room |
|
|
13'9'' x 11'4'' |
|
Upper Level |
Bedroom |
|
|
12'1'' x 7'10'' |
|
Upper Level |
Bedroom |
|
|
9'1'' x 9'1'' |
|
Upper Level |
Bedroom |
|
|
8'8'' x 11'9'' |
|
Upper Level |
Primary Bedroom |
|
|
15'7'' x 11'9'' |
https://www.realtor.ca/real-estate/27395369/165-tyler-avenue-acton



















































