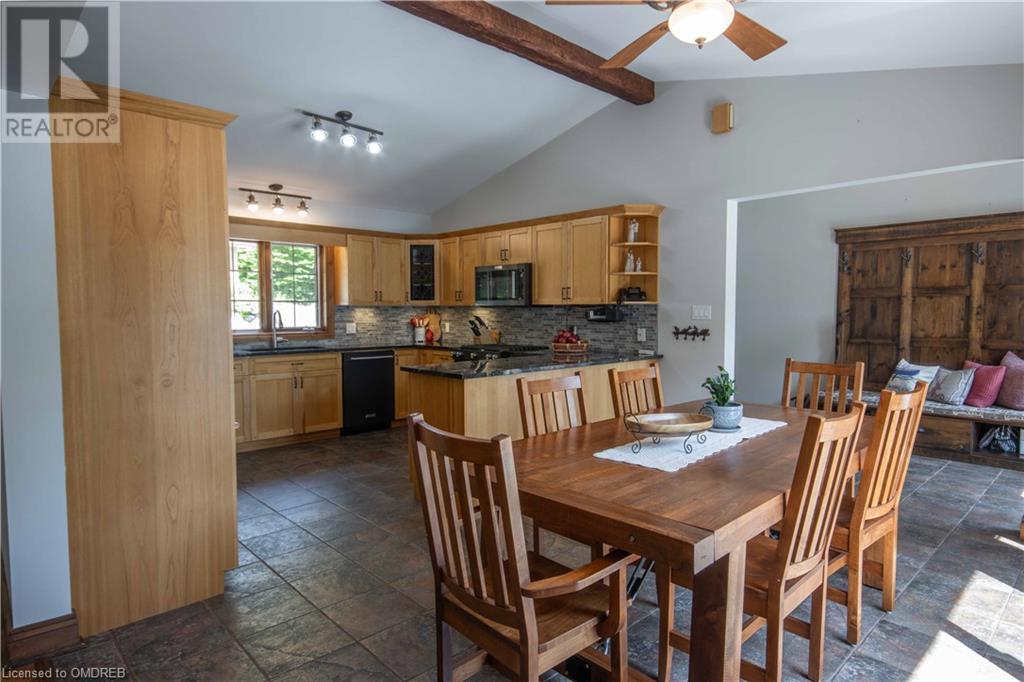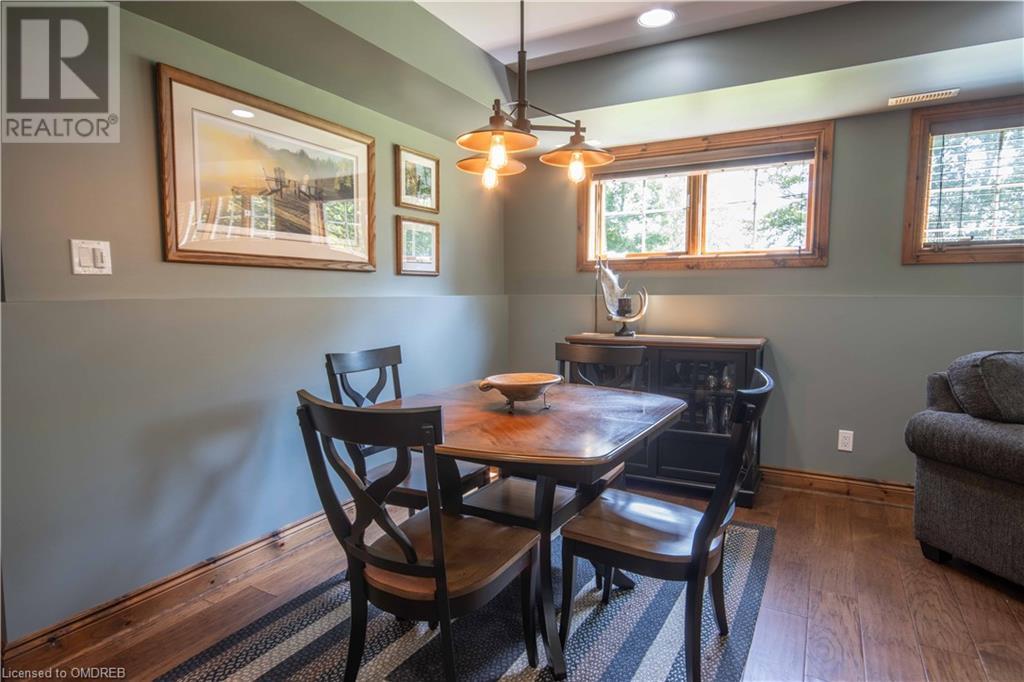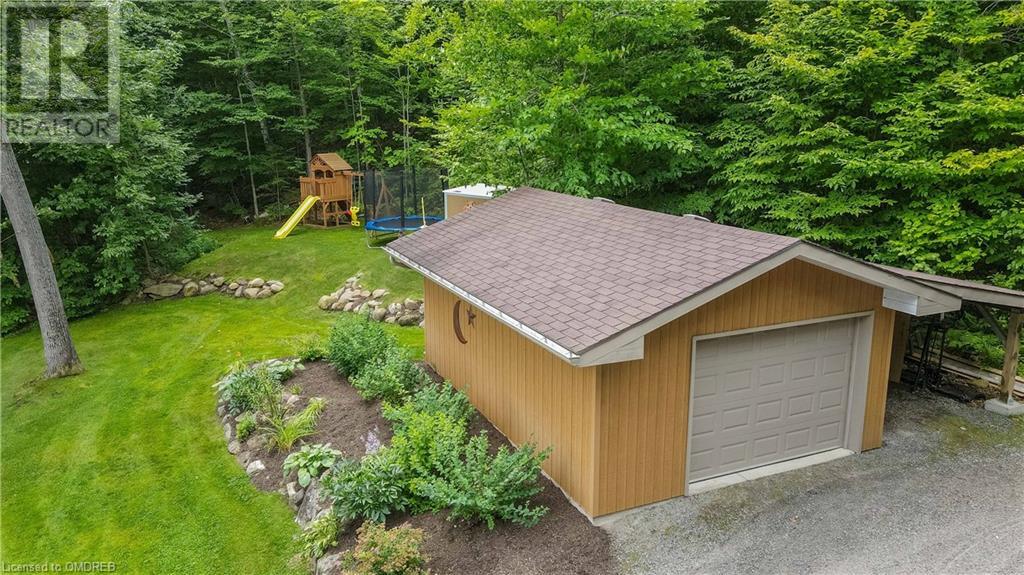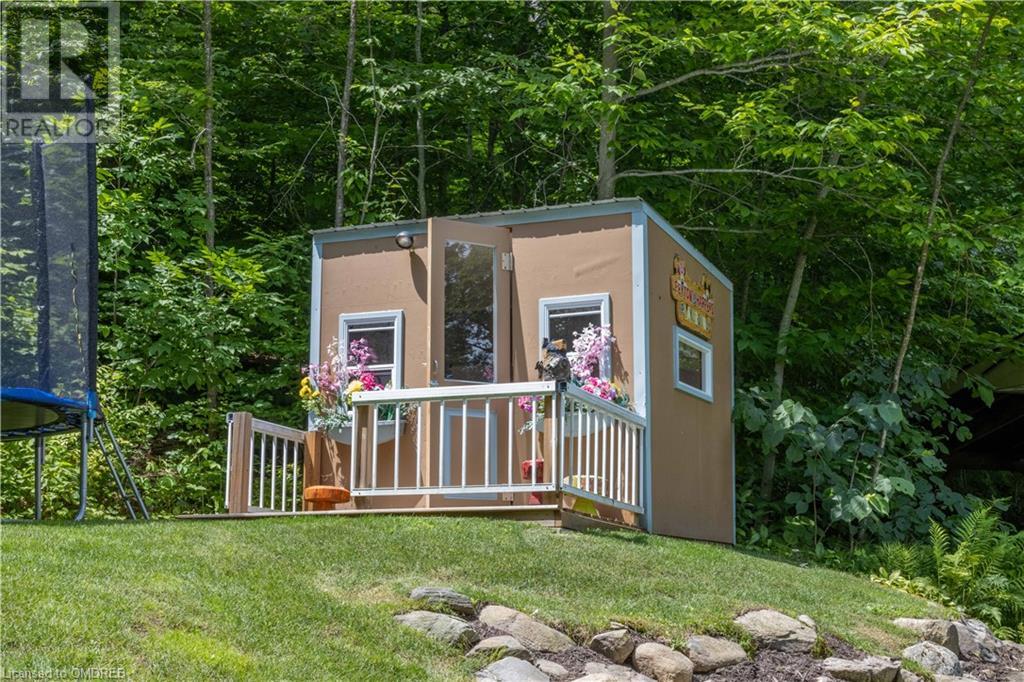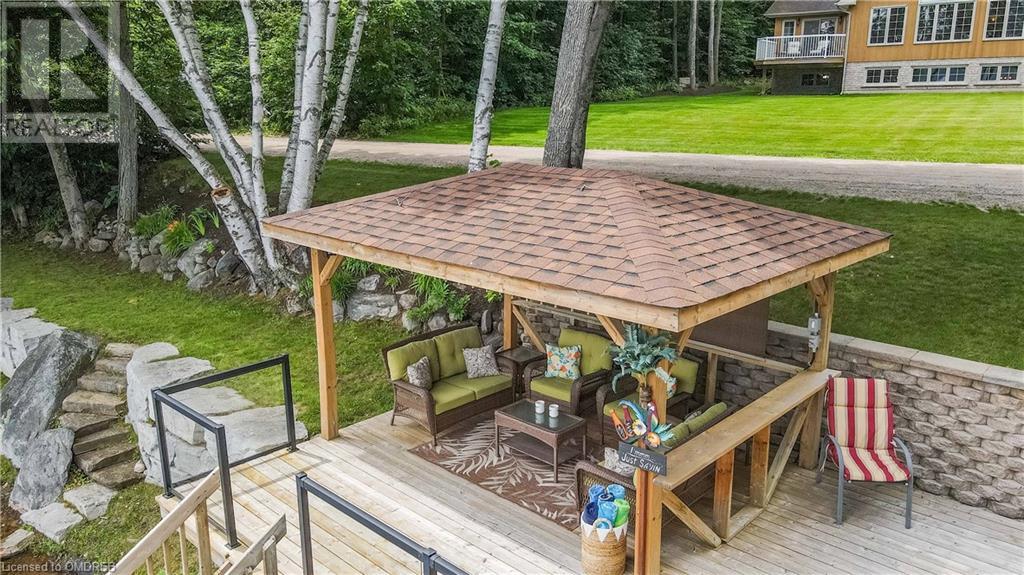4 Bedroom
3 Bathroom
3199 sqft
Raised Bungalow
Fireplace
Central Air Conditioning
Forced Air
Waterfront
Lawn Sprinkler
$2,449,000
This exquisite 4-bedroom, 3-bathroom custom built raised bungalow, waterfront property is situated on the prestigious Kamaniskeg Lake. This home offers approximately 3200 sq ft of living space, with gorgeous hardwood floors throughout and showcases an amazing open concept kitchen/dining room with sleek black stainless-steel appliances and granite countertops. Lavish the waterfront view from your beautiful great room with a stone accent wall and cozy wood stove. Enjoy the convenience of main floor laundry and mudroom. The main floor primary bedroom includes a custom walk-in closet, ensuite and walkout deck. The basement presents two bedrooms, a full bathroom, a large gym/storage area, an enormous family room with fireplace, and wet bar - the perfect atmosphere for entertaining or curling up to watch a movie. The outside amenities are impressive and not to mention endless with a playhouse, in-ground sprinkler system, custom dock system, electric sun awning, not 1 but 2 large garages, one is even heated AND insulated! Enjoy the waterfront while sitting under your gazebo, complete with an outside cabana with hydro and bar fridge, multiple decks, two boat lifts and fire pit. This home meets everyone’s checklist, don't miss the opportunity for this home to be yours! Please be sure to ask to see the features list to ensure you don’t miss all the amazing details of this home. (id:59646)
Property Details
|
MLS® Number
|
40612152 |
|
Property Type
|
Single Family |
|
Amenities Near By
|
Ski Area |
|
Communication Type
|
Internet Access |
|
Community Features
|
Quiet Area |
|
Equipment Type
|
Propane Tank |
|
Features
|
Wet Bar, Crushed Stone Driveway, Country Residential, Gazebo |
|
Parking Space Total
|
18 |
|
Rental Equipment Type
|
Propane Tank |
|
Structure
|
Playground |
|
View Type
|
Lake View |
|
Water Front Name
|
Madawaska Lake |
|
Water Front Type
|
Waterfront |
Building
|
Bathroom Total
|
3 |
|
Bedrooms Above Ground
|
2 |
|
Bedrooms Below Ground
|
2 |
|
Bedrooms Total
|
4 |
|
Appliances
|
Dishwasher, Dryer, Refrigerator, Wet Bar, Washer, Microwave Built-in, Gas Stove(s), Window Coverings |
|
Architectural Style
|
Raised Bungalow |
|
Basement Development
|
Finished |
|
Basement Type
|
Full (finished) |
|
Constructed Date
|
2003 |
|
Construction Style Attachment
|
Detached |
|
Cooling Type
|
Central Air Conditioning |
|
Exterior Finish
|
Stone, Vinyl Siding |
|
Fireplace Fuel
|
Wood,electric |
|
Fireplace Present
|
Yes |
|
Fireplace Total
|
2 |
|
Fireplace Type
|
Stove,other - See Remarks |
|
Fixture
|
Ceiling Fans |
|
Foundation Type
|
Poured Concrete |
|
Heating Fuel
|
Oil |
|
Heating Type
|
Forced Air |
|
Stories Total
|
1 |
|
Size Interior
|
3199 Sqft |
|
Type
|
House |
|
Utility Water
|
Drilled Well |
Parking
Land
|
Access Type
|
Water Access, Road Access |
|
Acreage
|
No |
|
Land Amenities
|
Ski Area |
|
Landscape Features
|
Lawn Sprinkler |
|
Sewer
|
Septic System |
|
Size Depth
|
250 Ft |
|
Size Frontage
|
149 Ft |
|
Size Total Text
|
1/2 - 1.99 Acres |
|
Surface Water
|
Lake |
|
Zoning Description
|
Wr |
Rooms
| Level |
Type |
Length |
Width |
Dimensions |
|
Basement |
3pc Bathroom |
|
|
6'0'' x 7'8'' |
|
Basement |
Bedroom |
|
|
13'6'' x 13'0'' |
|
Basement |
Bedroom |
|
|
13'6'' x 12'0'' |
|
Basement |
Family Room |
|
|
16'4'' x 23'8'' |
|
Basement |
Gym |
|
|
19'10'' x 21'0'' |
|
Main Level |
Full Bathroom |
|
|
10'8'' x 8'10'' |
|
Main Level |
Laundry Room |
|
|
6'8'' x 5'10'' |
|
Main Level |
3pc Bathroom |
|
|
10'8'' x 5'4'' |
|
Main Level |
Bedroom |
|
|
10'8'' x 10'0'' |
|
Main Level |
Primary Bedroom |
|
|
14'0'' x 13'6'' |
|
Main Level |
Mud Room |
|
|
14'4'' x 7'6'' |
|
Main Level |
Great Room |
|
|
17'0'' x 25'0'' |
|
Main Level |
Kitchen/dining Room |
|
|
21'0'' x 27'0'' |
Utilities
|
Electricity
|
Available |
|
Telephone
|
Available |
https://www.realtor.ca/real-estate/27180614/165-lakeshore-drive-combermere














