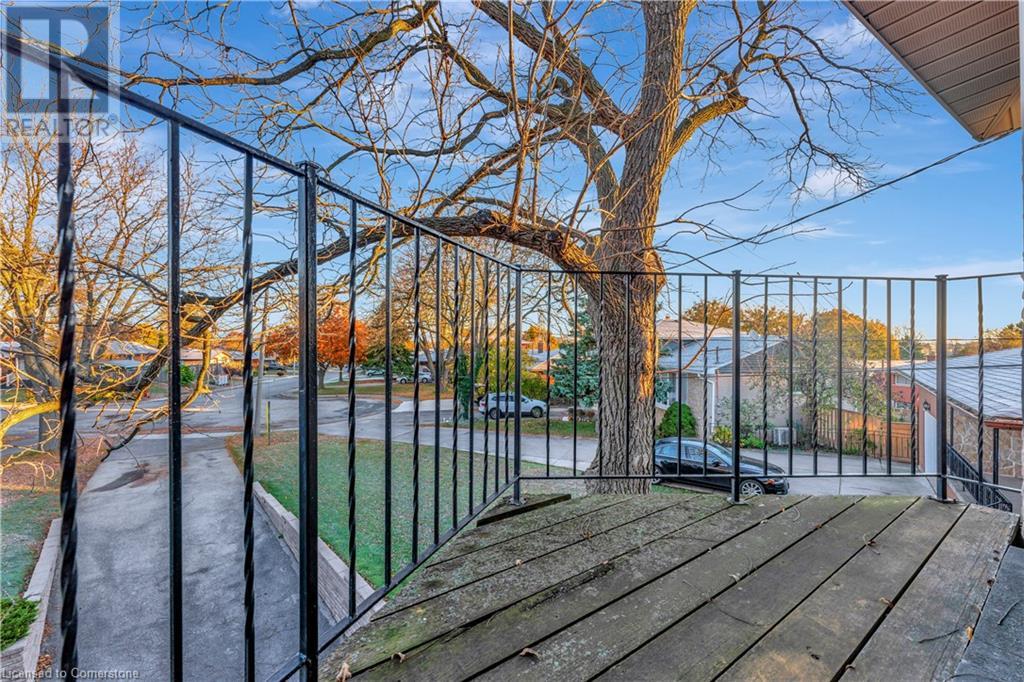165 Burrwood Drive Hamilton, Ontario L9C 3T3
$850,000
Welcome to 165 Burrwood Drive, a custom-built gem with a 206 ft lot on a court like setting in the highly sought-after West Mountain Rolston neighbourhood. This beautiful 4-bedroom, 2-bathroom home offers 2457 square feet of finished above grade living space, designed with both style and function in mind. The fourth bedroom, while currently without a window, boasts a spacious walk-in closet—ideal for a growing family. Inside, you'll find soaring vaulted ceilings, large windows throughout, & a bright, open layout. The living and dining rooms flow seamlessly, creating an ideal space for entertaining. The eat-in kitchen features an island and stunning granite countertops, while the cozy family room with fireplace provides the perfect retreat for relaxation. Step outside to enjoy a morning coffee on your back porch overlooking the sprawling yard with mature fruit trees, including apple, peach, pear, and plum—making it a private paradise that’s perfect for enjoying or even exploring a potential home-grown market. The full basement has ample light, thanks to large windows, and includes two inside entries from the expansive & rare 384 sq. ft. garage, offering plenty of room for a workshop or storage. This layout is perfect for an in-law suite or multi-generational living. Other notable features include a spacious front entranceway, a furnace (2012), and a roof (2011). (id:59646)
Open House
This property has open houses!
2:00 pm
Ends at:4:00 pm
Property Details
| MLS® Number | 40673845 |
| Property Type | Single Family |
| Amenities Near By | Park, Playground, Public Transit, Schools |
| Community Features | Quiet Area, Community Centre |
| Equipment Type | Water Heater |
| Features | Automatic Garage Door Opener |
| Parking Space Total | 6 |
| Rental Equipment Type | Water Heater |
Building
| Bathroom Total | 2 |
| Bedrooms Above Ground | 3 |
| Bedrooms Total | 3 |
| Appliances | Dishwasher, Dryer, Washer, Range - Gas, Garage Door Opener |
| Architectural Style | 2 Level |
| Basement Development | Unfinished |
| Basement Type | Full (unfinished) |
| Constructed Date | 1973 |
| Construction Style Attachment | Detached |
| Cooling Type | Central Air Conditioning |
| Exterior Finish | Brick, Stone |
| Foundation Type | Unknown |
| Half Bath Total | 1 |
| Heating Fuel | Natural Gas |
| Heating Type | Forced Air |
| Stories Total | 2 |
| Size Interior | 2457 Sqft |
| Type | House |
| Utility Water | Municipal Water |
Parking
| Attached Garage |
Land
| Acreage | No |
| Land Amenities | Park, Playground, Public Transit, Schools |
| Sewer | Municipal Sewage System |
| Size Depth | 206 Ft |
| Size Frontage | 23 Ft |
| Size Total Text | Under 1/2 Acre |
| Zoning Description | C |
Rooms
| Level | Type | Length | Width | Dimensions |
|---|---|---|---|---|
| Second Level | Bedroom | 12'2'' x 12'7'' | ||
| Second Level | Bedroom | 12'4'' x 10'3'' | ||
| Second Level | 4pc Bathroom | 12'4'' x 11'10'' | ||
| Second Level | Primary Bedroom | 15'9'' x 11'11'' | ||
| Basement | Storage | 14'1'' x 3'10'' | ||
| Basement | Cold Room | 30'0'' x 5'1'' | ||
| Basement | Recreation Room | 30'2'' x 31'2'' | ||
| Main Level | Office | 9'1'' x 6'7'' | ||
| Main Level | Laundry Room | 9'1'' x 5'0'' | ||
| Main Level | 2pc Bathroom | Measurements not available | ||
| Main Level | Family Room | 18'7'' x 13'7'' | ||
| Main Level | Eat In Kitchen | 22'6'' x 23'6'' | ||
| Main Level | Dining Room | 15'9'' x 10'10'' | ||
| Main Level | Living Room | 15'9'' x 12'4'' |
https://www.realtor.ca/real-estate/27627955/165-burrwood-drive-hamilton
Interested?
Contact us for more information











































