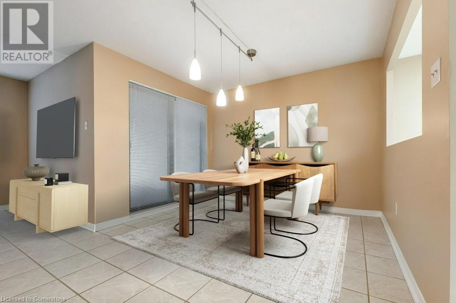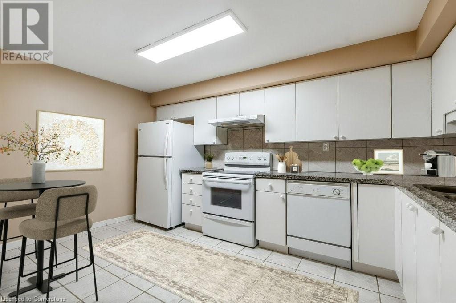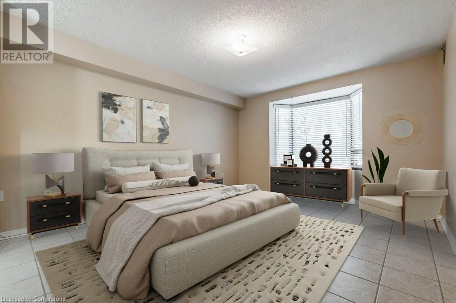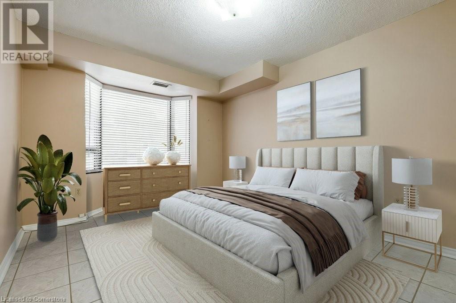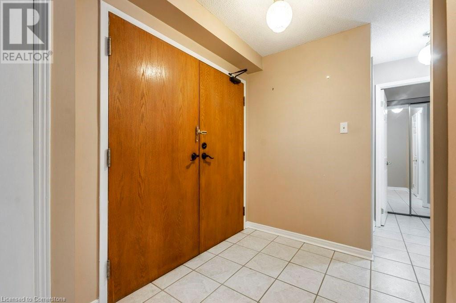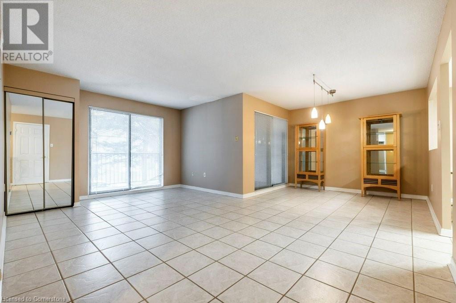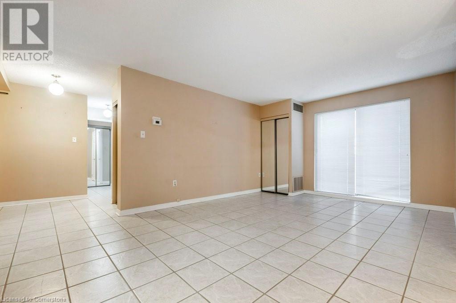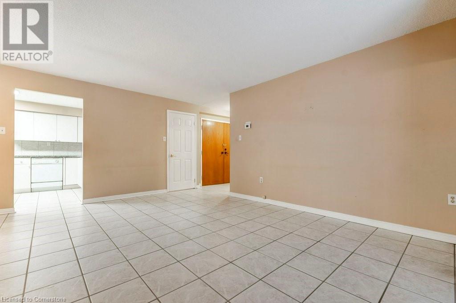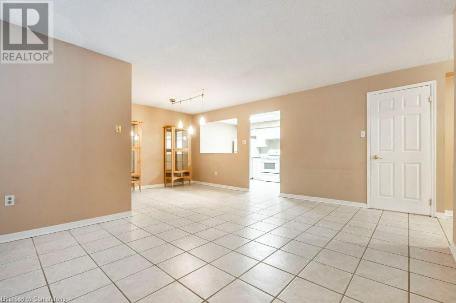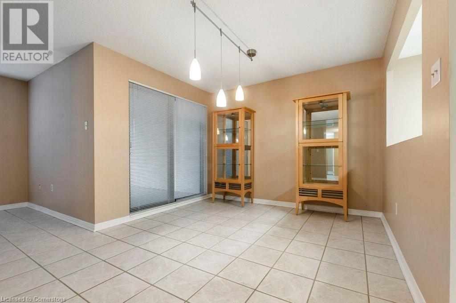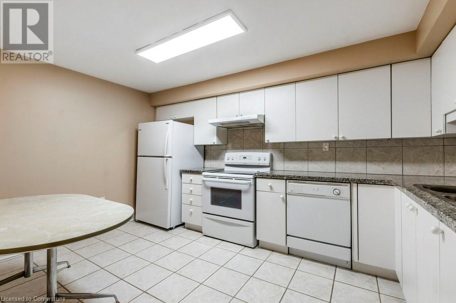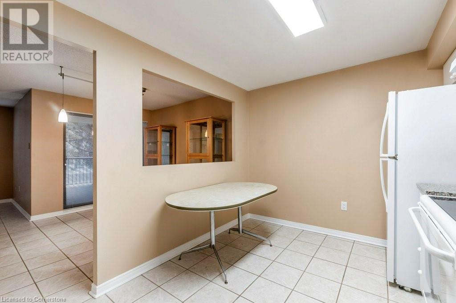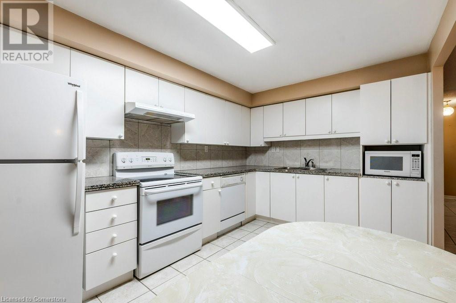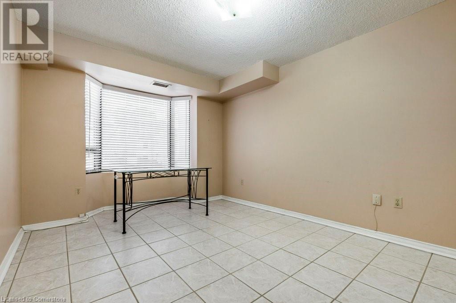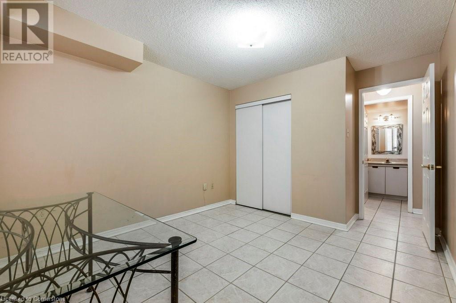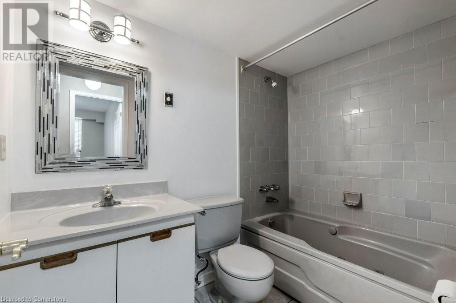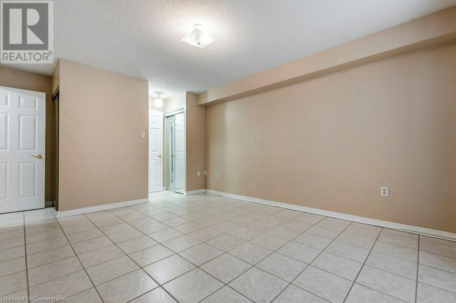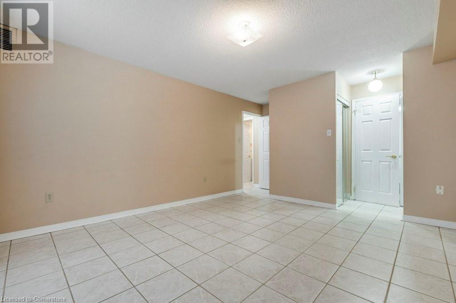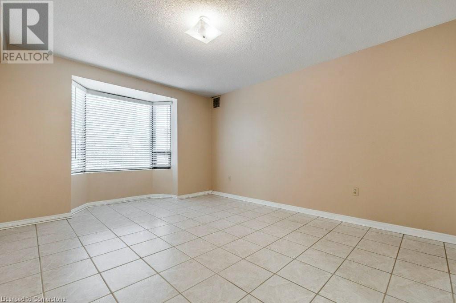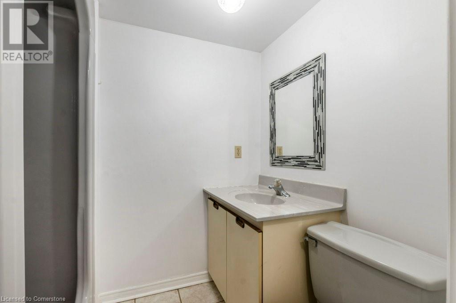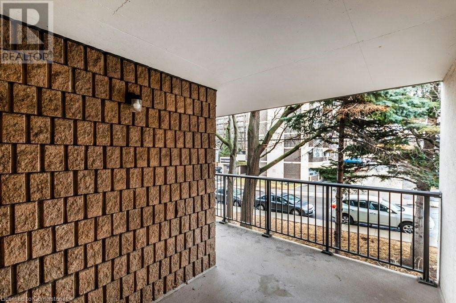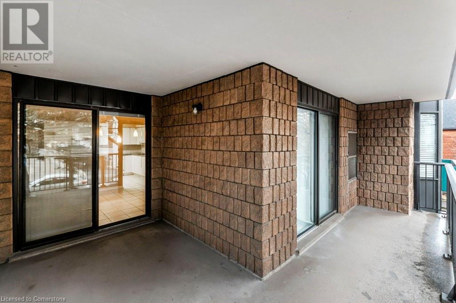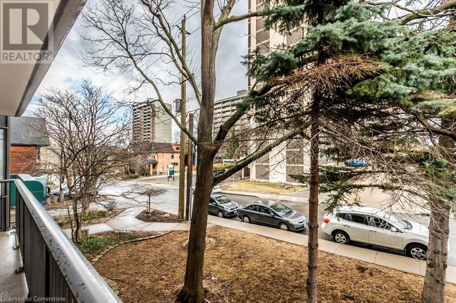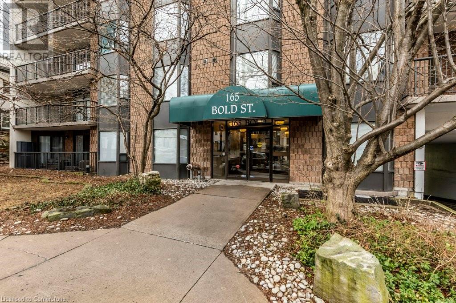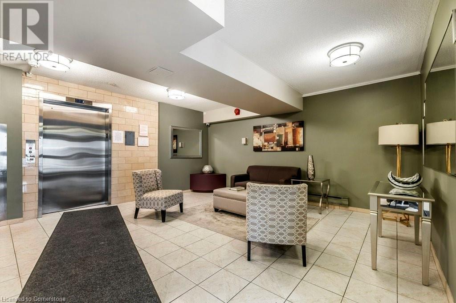165 Bold Street Unit# 204 Hamilton, Ontario L8P 1V4
$449,000Maintenance, Insurance, Water
$775 Monthly
Maintenance, Insurance, Water
$775 MonthlyWelcome to this spacious 2-bedroom condo in a well-managed boutique-style building. The open-concept design seamlessly combines the living room, dining room, and kitchen, making it ideal for both everyday living and entertaining. With two bathrooms, including an ensuite off the primary bedroom, you'll enjoy privacy and ease. Ample closet and storage space throughout, plus in-suite laundry. Easy-to-maintain tile flooring throughout. The oversized balcony provides a great space for outdoor relaxation, while the building's rooftop terrace offers additional outdoor enjoyment. Double-door entry into the unit, underground parking, locker and a prime downtown location within walking distance to shopping, hospitals, and more. This is urban living at its finest! Units like this don't come up often in this highly sought-after building—don’t miss your chance to call it home! (id:59646)
Property Details
| MLS® Number | 40708997 |
| Property Type | Single Family |
| Neigbourhood | Durand |
| Amenities Near By | Hospital, Public Transit, Shopping |
| Features | Balcony |
| Parking Space Total | 1 |
| Storage Type | Locker |
Building
| Bathroom Total | 2 |
| Bedrooms Above Ground | 2 |
| Bedrooms Total | 2 |
| Appliances | Dishwasher, Dryer, Refrigerator, Stove, Washer |
| Basement Type | None |
| Constructed Date | 1987 |
| Construction Style Attachment | Attached |
| Cooling Type | Central Air Conditioning |
| Exterior Finish | Brick Veneer |
| Heating Type | Forced Air |
| Stories Total | 1 |
| Size Interior | 1150 Sqft |
| Type | Apartment |
| Utility Water | Municipal Water |
Parking
| Underground | |
| Covered |
Land
| Access Type | Highway Access |
| Acreage | No |
| Land Amenities | Hospital, Public Transit, Shopping |
| Sewer | Municipal Sewage System |
| Size Total Text | Unknown |
| Zoning Description | E |
Rooms
| Level | Type | Length | Width | Dimensions |
|---|---|---|---|---|
| Main Level | Laundry Room | 5'6'' x 9'1'' | ||
| Main Level | Bedroom | 9'11'' x 15'8'' | ||
| Main Level | Full Bathroom | 7'5'' x 5'0'' | ||
| Main Level | Primary Bedroom | 11'10'' x 19'0'' | ||
| Main Level | 4pc Bathroom | 7'10'' x 4'11'' | ||
| Main Level | Dining Room | 7'11'' x 10'0'' | ||
| Main Level | Living Room | 11'9'' x 18'0'' | ||
| Main Level | Eat In Kitchen | 13'4'' x 9'1'' |
https://www.realtor.ca/real-estate/28064313/165-bold-street-unit-204-hamilton
Interested?
Contact us for more information


