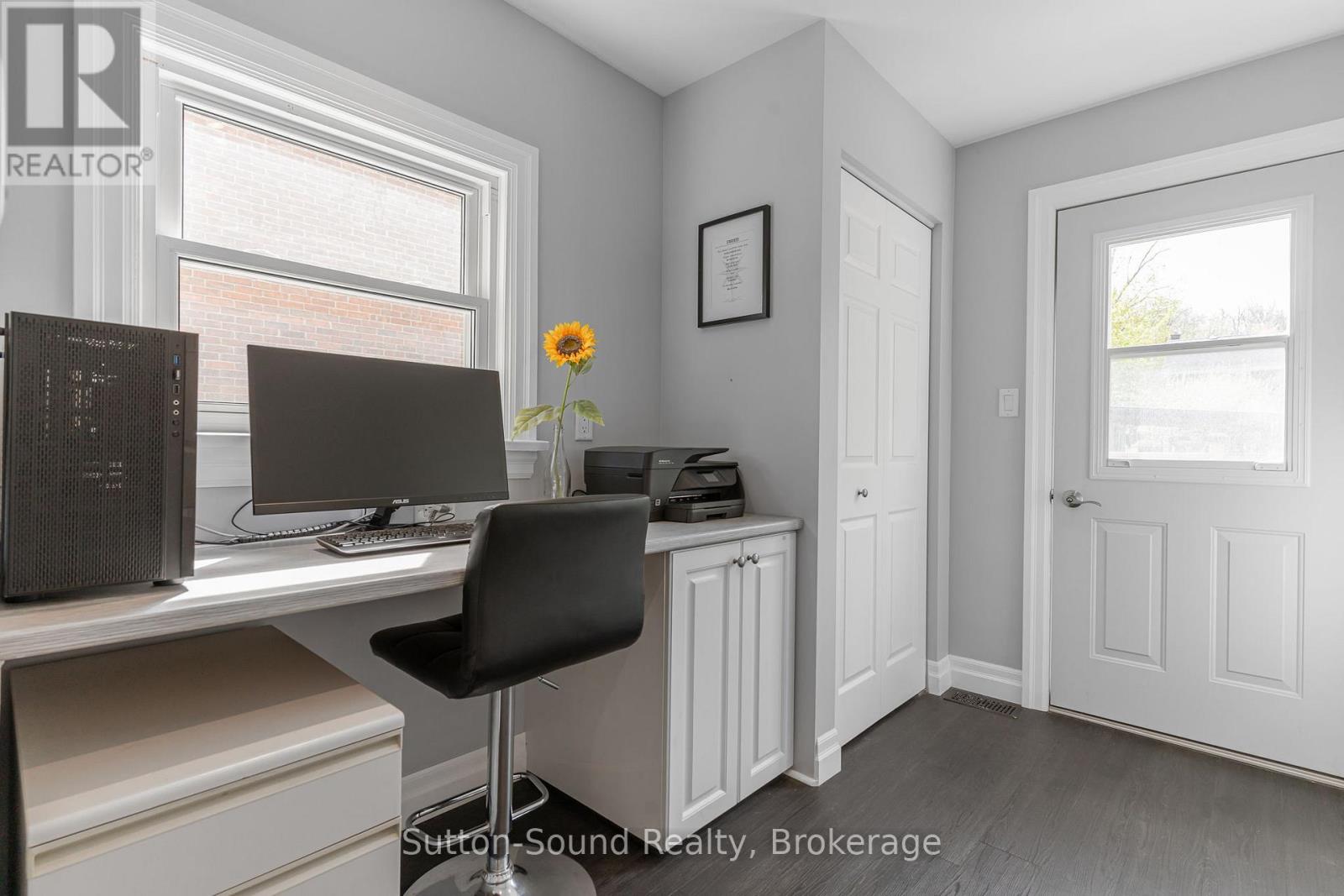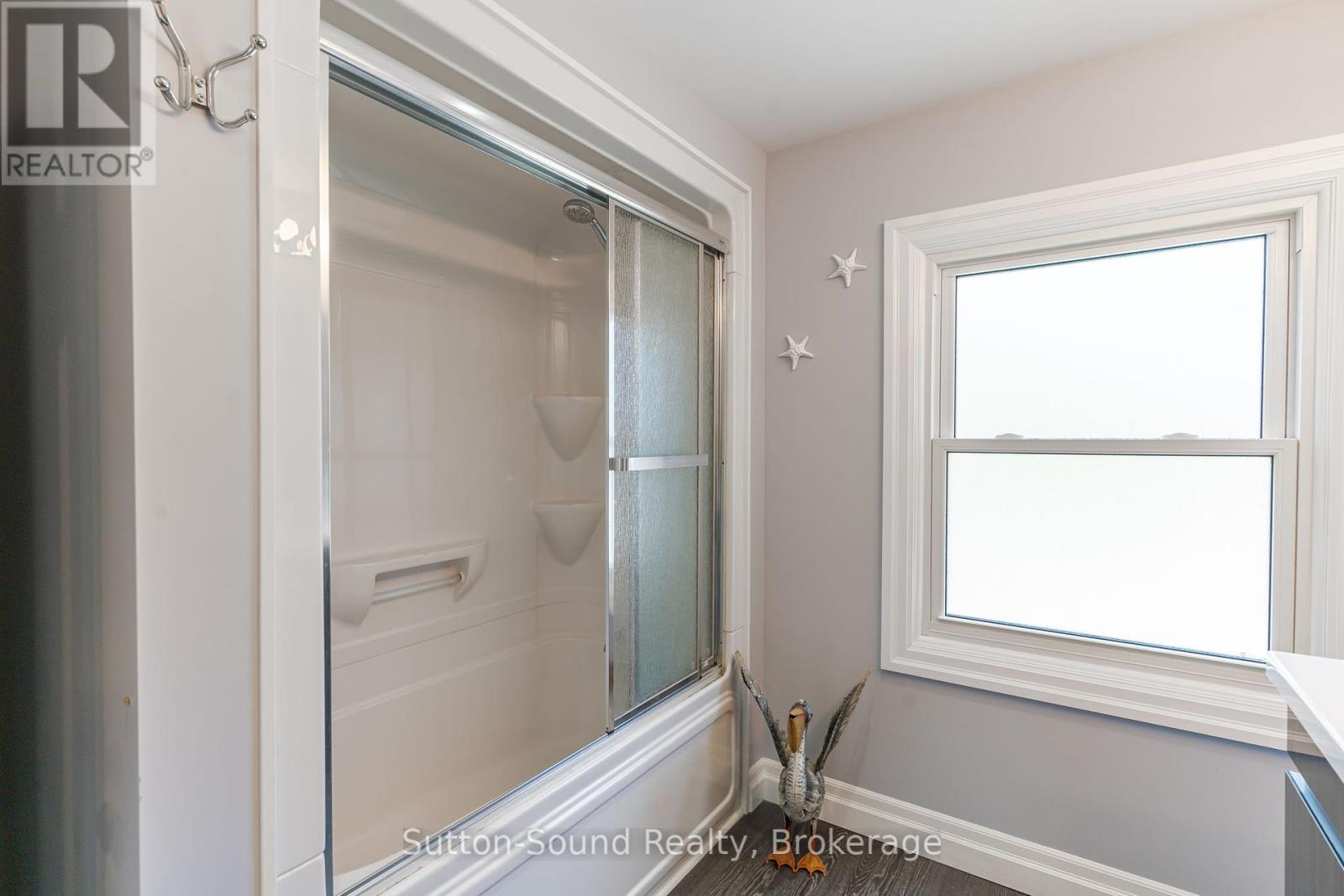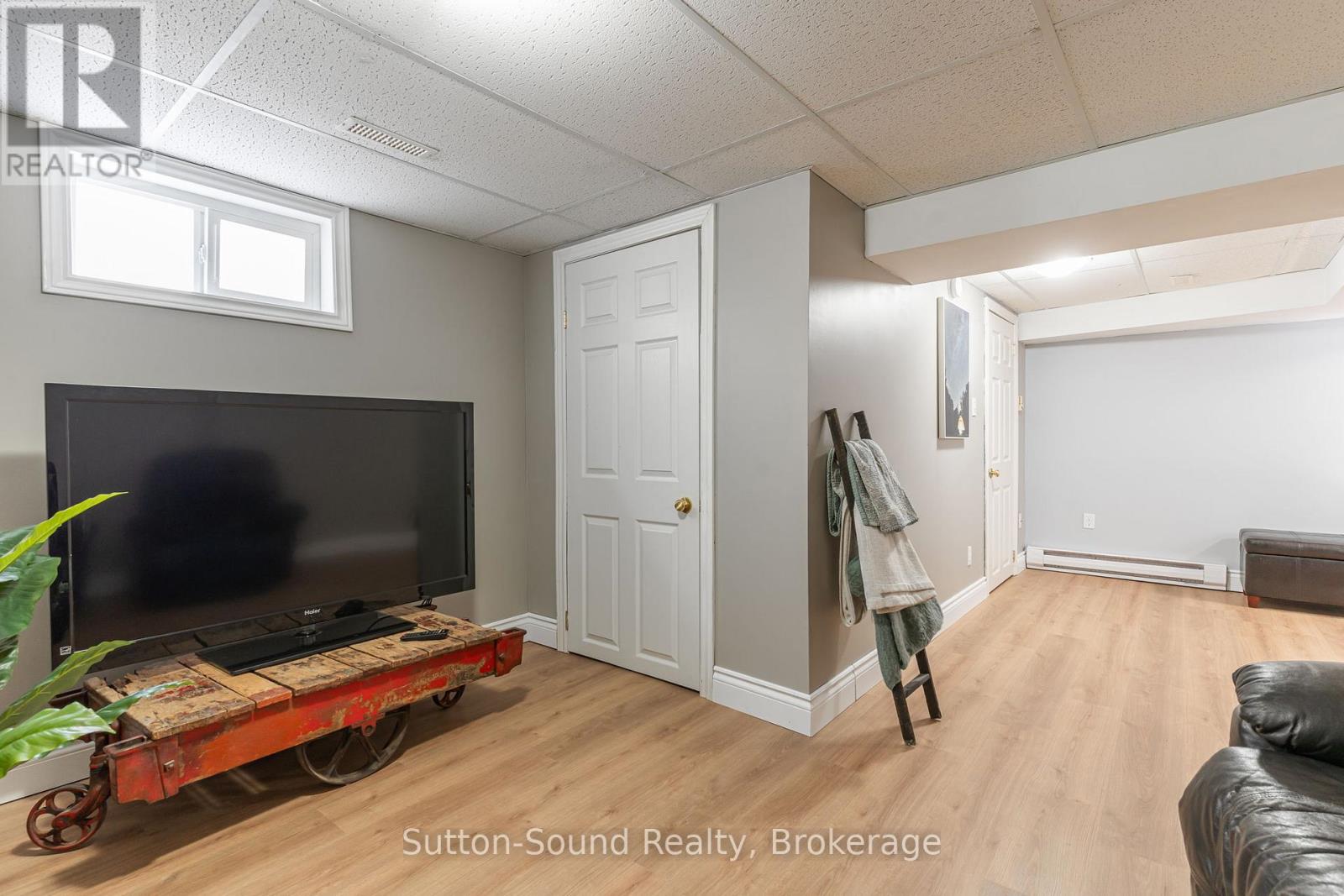3 Bedroom
2 Bathroom
1100 - 1500 sqft
Central Air Conditioning
Forced Air
Landscaped
$549,900
Welcome to this beautifully maintained 2-storey home located in one of Owen Sound's most desirable neighbourhoods just steps from downtown, Harrison Park and the Mill Dam. Perfect for families or professionals, this property offers comfort, convenience, and modern updates throughout. Step into the updated gourmet kitchen featuring a stylish breakfast bar, ample cabinetry and sliding doors leading to a newer 12 x 24 deck ideal for entertaining or enjoying your morning coffee. The open-concept layout flows seamlessly into the bright living area, complete with a large bay window that fills the space with natural light. A main-floor office area offers with multiple closets, abundant storage and walkout access to the backyard ideal for working from home or a hobby space. Upstairs, you'll find three generously sized bedrooms, all with beautiful hardwood flooring and an updated full bathroom. The lower level features a cozy family room, a well-appointed laundry area with a convenient 2-piece bath. Additional features: updated electrical panel, forced air gas furnace, central A/C, owned tankless water heater, newer windows, fully fenced backyard, and unique container shed with covered concrete patio. A turnkey home in a sought-after neighbourhood - book your showing today! (id:59646)
Property Details
|
MLS® Number
|
X12168147 |
|
Property Type
|
Single Family |
|
Community Name
|
Owen Sound |
|
Amenities Near By
|
Hospital, Marina, Public Transit |
|
Community Features
|
Community Centre |
|
Equipment Type
|
None |
|
Features
|
Level |
|
Parking Space Total
|
3 |
|
Rental Equipment Type
|
None |
|
Structure
|
Deck, Shed |
|
View Type
|
River View |
Building
|
Bathroom Total
|
2 |
|
Bedrooms Above Ground
|
3 |
|
Bedrooms Total
|
3 |
|
Age
|
51 To 99 Years |
|
Appliances
|
Water Heater - Tankless, Water Heater, Dishwasher, Microwave, Stove, Refrigerator |
|
Basement Development
|
Finished |
|
Basement Type
|
Full (finished) |
|
Construction Style Attachment
|
Detached |
|
Cooling Type
|
Central Air Conditioning |
|
Exterior Finish
|
Brick, Aluminum Siding |
|
Foundation Type
|
Poured Concrete |
|
Half Bath Total
|
1 |
|
Heating Fuel
|
Natural Gas |
|
Heating Type
|
Forced Air |
|
Stories Total
|
2 |
|
Size Interior
|
1100 - 1500 Sqft |
|
Type
|
House |
|
Utility Water
|
Municipal Water |
Parking
Land
|
Acreage
|
No |
|
Fence Type
|
Fenced Yard |
|
Land Amenities
|
Hospital, Marina, Public Transit |
|
Landscape Features
|
Landscaped |
|
Sewer
|
Sanitary Sewer |
|
Size Depth
|
112 Ft |
|
Size Frontage
|
40 Ft |
|
Size Irregular
|
40 X 112 Ft |
|
Size Total Text
|
40 X 112 Ft |
|
Zoning Description
|
R1-2 |
Rooms
| Level |
Type |
Length |
Width |
Dimensions |
|
Second Level |
Primary Bedroom |
3.34 m |
3.1 m |
3.34 m x 3.1 m |
|
Second Level |
Bedroom |
3.79 m |
3.05 m |
3.79 m x 3.05 m |
|
Second Level |
Bedroom |
3.1 m |
2.71 m |
3.1 m x 2.71 m |
|
Second Level |
Bathroom |
2.64 m |
2.6 m |
2.64 m x 2.6 m |
|
Lower Level |
Family Room |
6.15 m |
3.9 m |
6.15 m x 3.9 m |
|
Lower Level |
Laundry Room |
2.7 m |
2.4 m |
2.7 m x 2.4 m |
|
Lower Level |
Bathroom |
2.7 m |
2.4 m |
2.7 m x 2.4 m |
|
Main Level |
Living Room |
3.9 m |
3 m |
3.9 m x 3 m |
|
Main Level |
Kitchen |
3.9 m |
3.4 m |
3.9 m x 3.4 m |
|
Main Level |
Office |
2.95 m |
2.06 m |
2.95 m x 2.06 m |
Utilities
|
Cable
|
Installed |
|
Sewer
|
Installed |
https://www.realtor.ca/real-estate/28355716/165-4th-street-w-owen-sound-owen-sound




















































