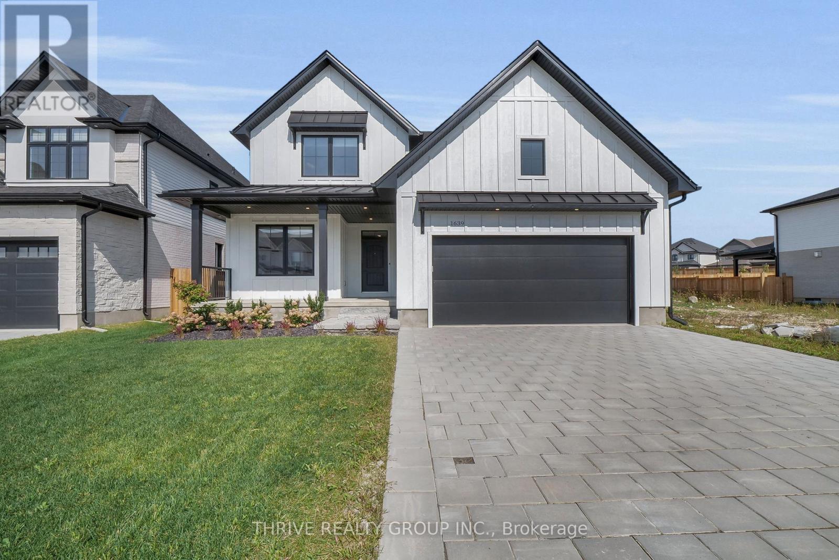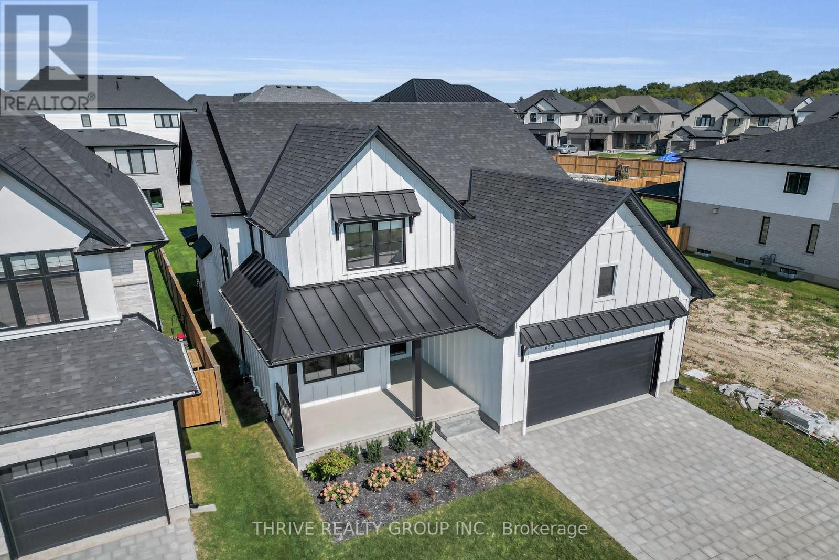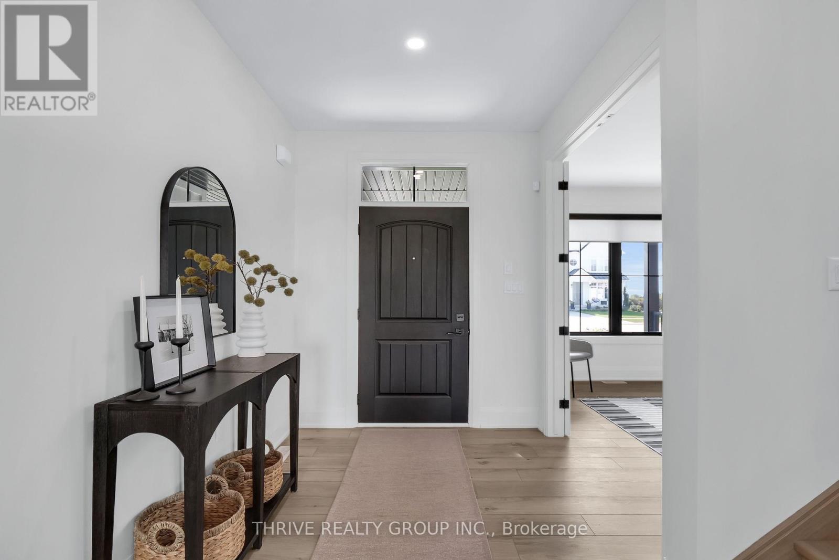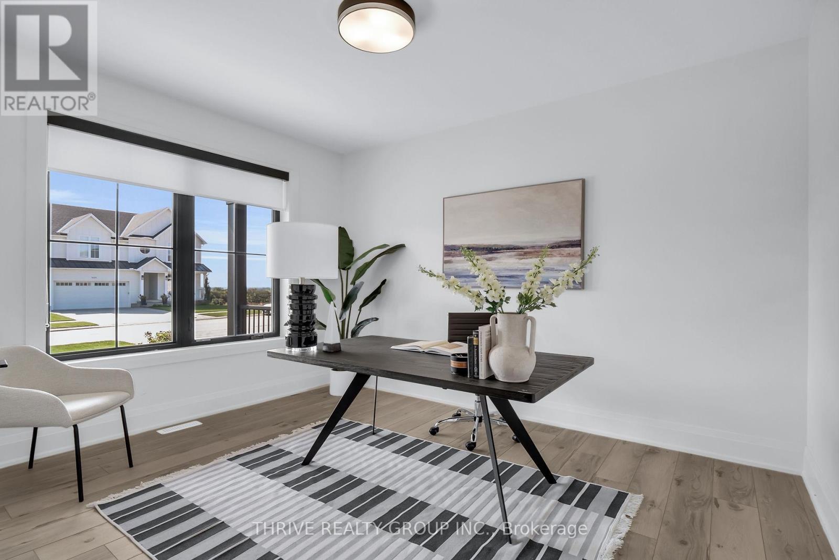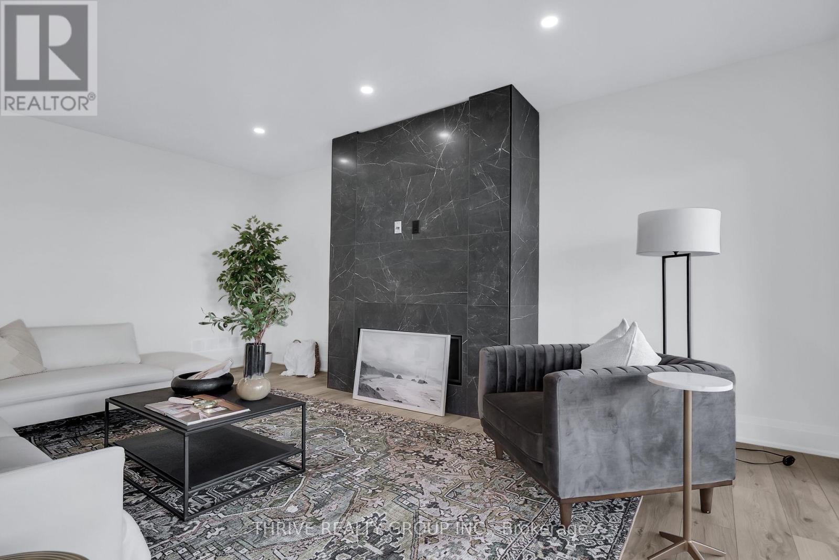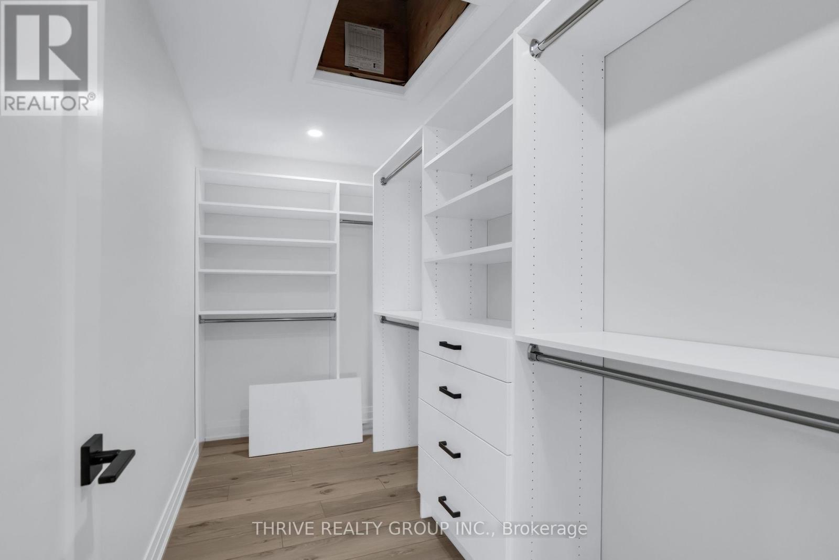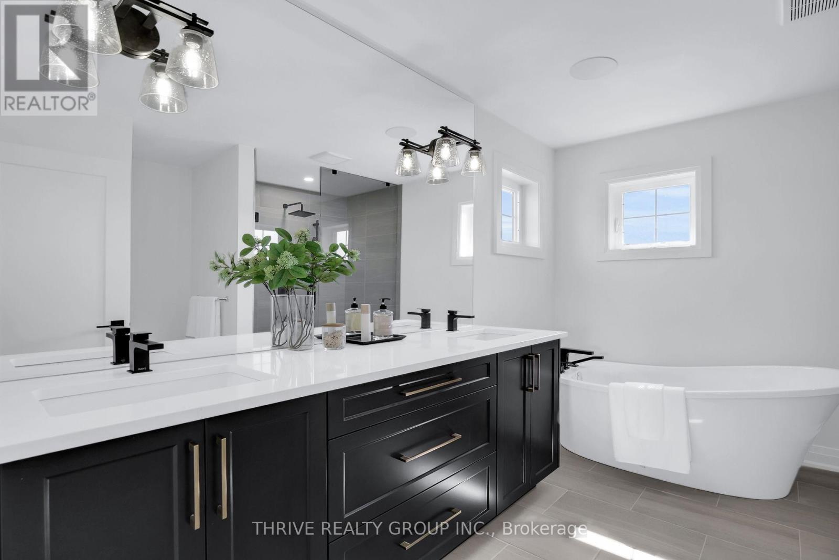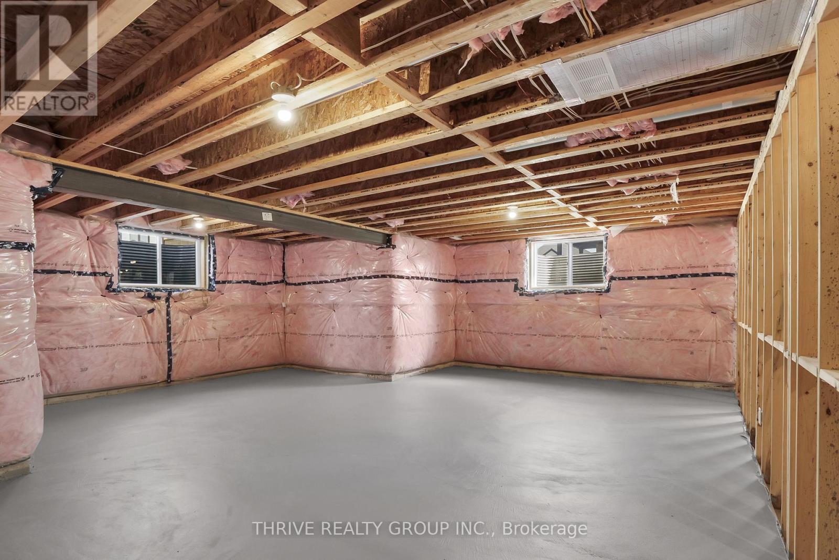4 Bedroom
3 Bathroom
2500 - 3000 sqft
Fireplace
Central Air Conditioning
Forced Air
$1,189,999
Welcome to 1639 Upper West Avenue, where contemporary design meets refined comfort. This beautifully designed 4-bedroom, 2.5-bath residence features a spacious double-wide paver stone driveway leading to a generous 2-car garage. Inside, you'll find a thoughtfully curated interior filled with premium finishes. The open-concept layout highlights a large kitchen island equipped with high-end appliances and a practical butlers pantry. Each bedroom is elegantly styled, complete with walk-in closets, while the primary suite boasts an ensuite with a freestanding tub and an oversized tile shower.Sunlight pours into every room, creating a bright and welcoming ambiance throughout the home. Step out back to enjoy a large, covered deck. Ideal for entertaining or simply unwinding outdoors. Situated in a sought-after neighborhood, this property combines style, comfort, and convenience. Dont miss your opportunity to make this stunning home yours - book a private tour today! (id:59646)
Property Details
|
MLS® Number
|
X12161737 |
|
Property Type
|
Single Family |
|
Community Name
|
South B |
|
Features
|
Sump Pump |
|
Parking Space Total
|
6 |
Building
|
Bathroom Total
|
3 |
|
Bedrooms Above Ground
|
4 |
|
Bedrooms Total
|
4 |
|
Appliances
|
Dishwasher, Dryer, Hood Fan, Stove, Washer, Refrigerator |
|
Basement Development
|
Unfinished |
|
Basement Type
|
N/a (unfinished) |
|
Construction Style Attachment
|
Detached |
|
Cooling Type
|
Central Air Conditioning |
|
Exterior Finish
|
Vinyl Siding |
|
Fire Protection
|
Alarm System, Smoke Detectors |
|
Fireplace Present
|
Yes |
|
Fireplace Total
|
1 |
|
Foundation Type
|
Poured Concrete |
|
Half Bath Total
|
1 |
|
Heating Fuel
|
Electric |
|
Heating Type
|
Forced Air |
|
Stories Total
|
2 |
|
Size Interior
|
2500 - 3000 Sqft |
|
Type
|
House |
|
Utility Water
|
Municipal Water |
Parking
Land
|
Acreage
|
No |
|
Sewer
|
Sanitary Sewer |
|
Size Depth
|
117 Ft ,4 In |
|
Size Frontage
|
46 Ft ,4 In |
|
Size Irregular
|
46.4 X 117.4 Ft |
|
Size Total Text
|
46.4 X 117.4 Ft |
|
Zoning Description
|
R1-4 |
Rooms
| Level |
Type |
Length |
Width |
Dimensions |
|
Main Level |
Great Room |
5.03 m |
5.49 m |
5.03 m x 5.49 m |
|
Main Level |
Kitchen |
4.24 m |
3.05 m |
4.24 m x 3.05 m |
|
Main Level |
Pantry |
4.27 m |
1.73 m |
4.27 m x 1.73 m |
|
Main Level |
Dining Room |
4.24 m |
3.66 m |
4.24 m x 3.66 m |
|
Main Level |
Office |
3.05 m |
3.76 m |
3.05 m x 3.76 m |
|
Main Level |
Laundry Room |
3.2 m |
4.09 m |
3.2 m x 4.09 m |
|
Upper Level |
Primary Bedroom |
5.74 m |
4.27 m |
5.74 m x 4.27 m |
|
Upper Level |
Bedroom 2 |
3.71 m |
4.34 m |
3.71 m x 4.34 m |
|
Upper Level |
Bedroom 3 |
5.11 m |
3.2 m |
5.11 m x 3.2 m |
|
Upper Level |
Bedroom 4 |
3.81 m |
3.56 m |
3.81 m x 3.56 m |
https://www.realtor.ca/real-estate/28341711/1639-upper-west-avenue-london-south-south-b-south-b

