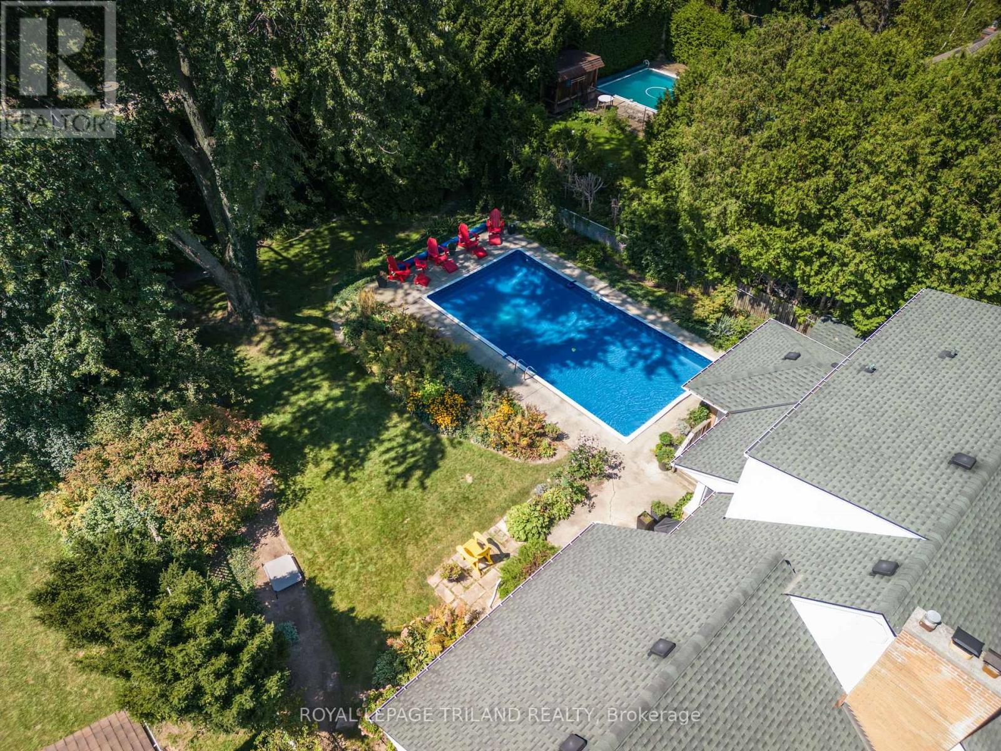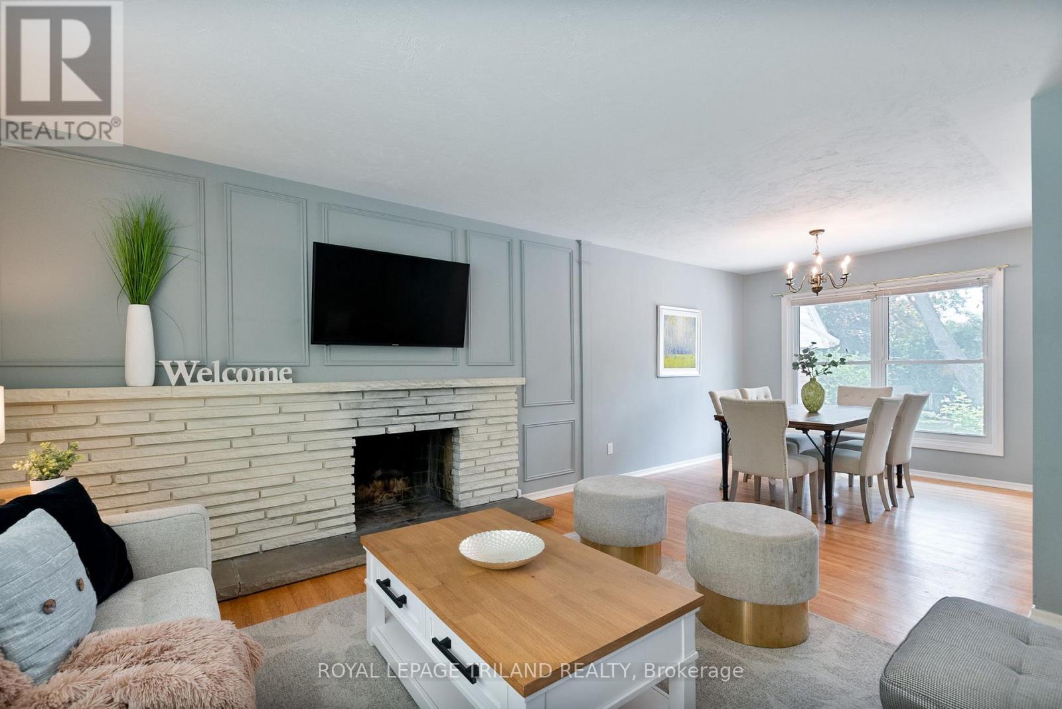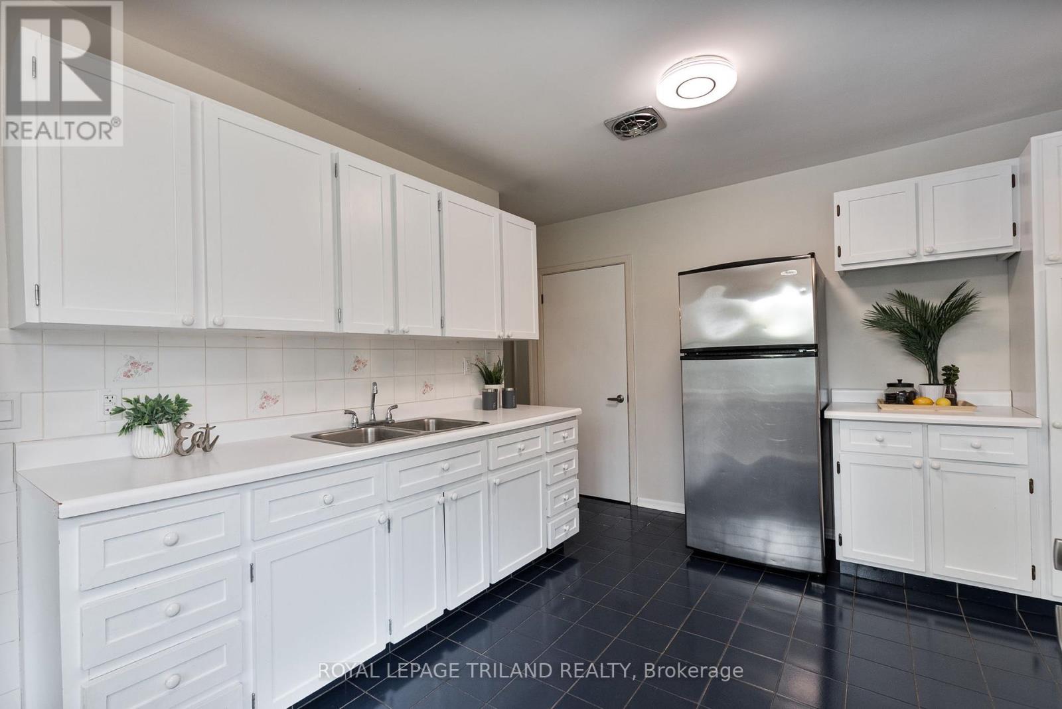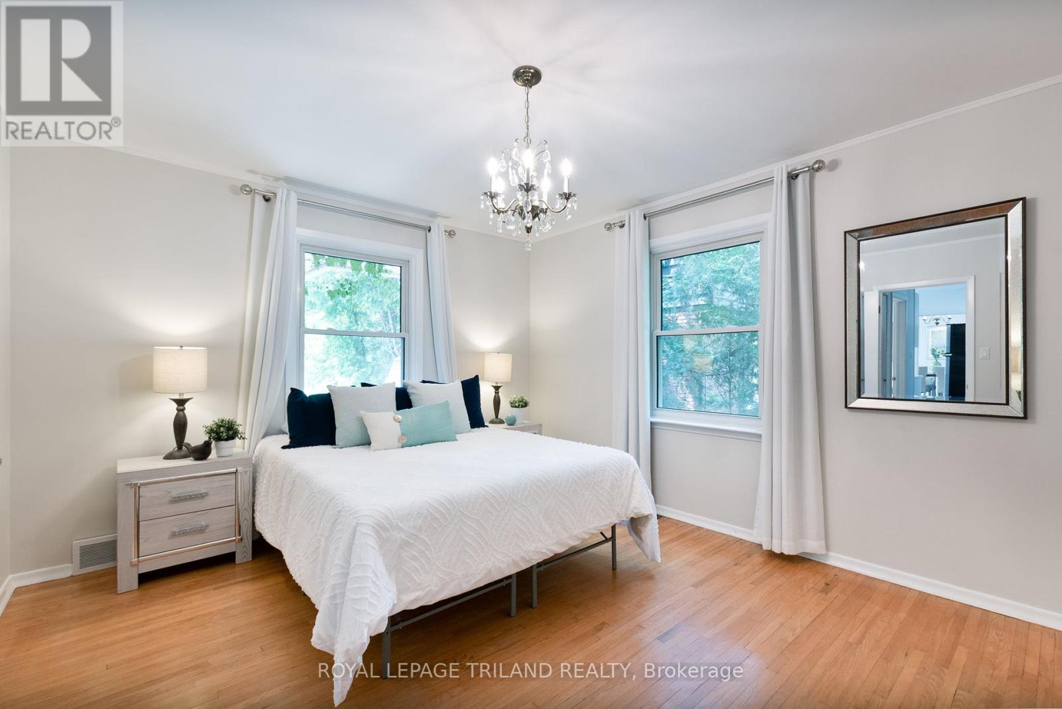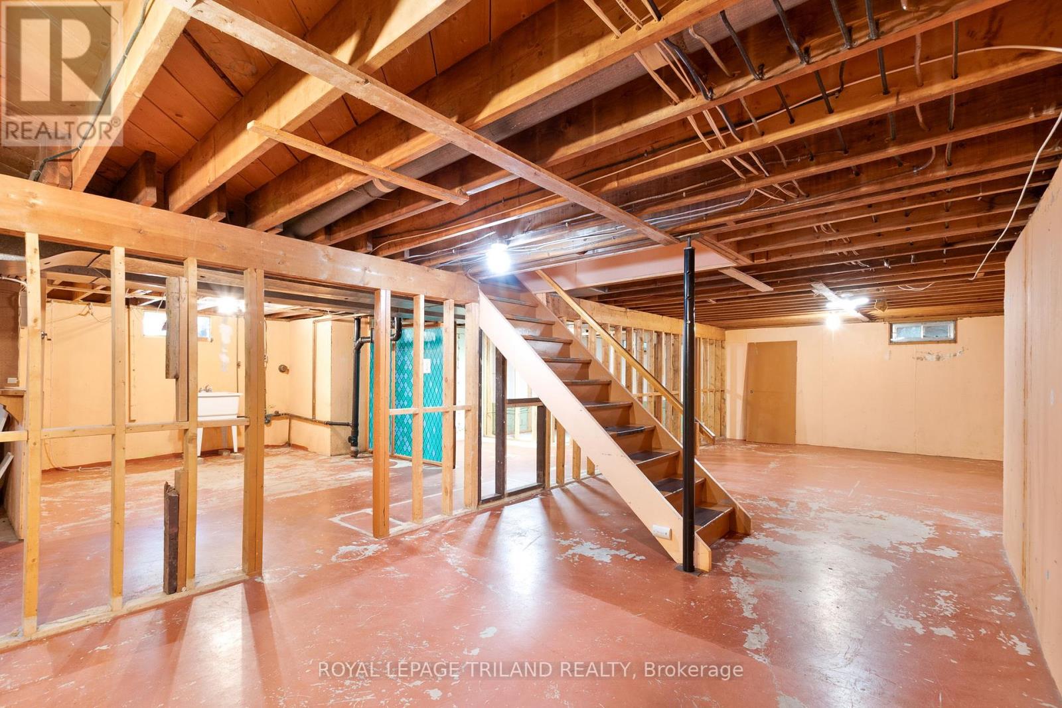4 Bedroom
2 Bathroom
1500 - 2000 sqft
Fireplace
Inground Pool
Central Air Conditioning
Forced Air
$899,900
Welcome to 1631 Kathryn Drive, a beautifully maintained 2-storey home nestled in the heart of Masonville. Set on an expansive 75' x 160' lot, this 1962-built gem boasts meticulous landscaping and an oversized heated inground pool - perfect for summer entertaining. Inside, charm meets function with original hardwood flooring throughout most of the main level. The bright and airy layout is enhanced by large windows that flood the space with natural light. The formal living room features a striking stone, wood-burning fireplace and flows seamlessly into the elegant dining room. The white kitchen offers ample storage, updated stainless steel appliances, and connects to a spacious mudroom with laundry - providing direct access to the backyard oasis. The main floor features two bedrooms, including the primary suite, and a 4-piece bath. Upstairs, you'll find two generously sized bedrooms (one with updated carpet, the other retaining original hardwood) and another full 4-piece bathroom.The unfinished lower level is a blank canvas ready for your vision. Notable updates include: shingles (approx. 2011), furnace (2013), central air (2023), gutters/downspouts on the front of the home (2023), and pool liner (2019). Located in the highly sought-after Masonville P.S. and Lucas SS catchment. Walk to CF Masonville Place, trails, parks, and enjoy quick access to Western University and nearby hospitals. A rare opportunity to own a classic home on one of Masonville's premier streets! (id:59646)
Property Details
|
MLS® Number
|
X12194735 |
|
Property Type
|
Single Family |
|
Community Name
|
North A |
|
Equipment Type
|
Water Heater - Gas |
|
Features
|
Level |
|
Parking Space Total
|
8 |
|
Pool Type
|
Inground Pool |
|
Rental Equipment Type
|
Water Heater - Gas |
|
Structure
|
Patio(s), Porch, Shed |
Building
|
Bathroom Total
|
2 |
|
Bedrooms Above Ground
|
4 |
|
Bedrooms Total
|
4 |
|
Amenities
|
Fireplace(s) |
|
Appliances
|
Garage Door Opener Remote(s), Dryer, Stove, Washer, Refrigerator |
|
Basement Development
|
Unfinished |
|
Basement Type
|
Full (unfinished) |
|
Construction Style Attachment
|
Detached |
|
Cooling Type
|
Central Air Conditioning |
|
Exterior Finish
|
Brick, Vinyl Siding |
|
Fire Protection
|
Smoke Detectors |
|
Fireplace Present
|
Yes |
|
Fireplace Total
|
1 |
|
Foundation Type
|
Poured Concrete |
|
Heating Fuel
|
Natural Gas |
|
Heating Type
|
Forced Air |
|
Stories Total
|
2 |
|
Size Interior
|
1500 - 2000 Sqft |
|
Type
|
House |
|
Utility Water
|
Municipal Water |
Parking
Land
|
Acreage
|
No |
|
Fence Type
|
Fully Fenced |
|
Sewer
|
Sanitary Sewer |
|
Size Depth
|
160 Ft ,4 In |
|
Size Frontage
|
75 Ft ,2 In |
|
Size Irregular
|
75.2 X 160.4 Ft |
|
Size Total Text
|
75.2 X 160.4 Ft |
|
Zoning Description
|
R1-10 |
Rooms
| Level |
Type |
Length |
Width |
Dimensions |
|
Second Level |
Primary Bedroom |
5.78 m |
5.2 m |
5.78 m x 5.2 m |
|
Second Level |
Bedroom |
3.77 m |
5.2 m |
3.77 m x 5.2 m |
|
Second Level |
Bathroom |
1.97 m |
1.52 m |
1.97 m x 1.52 m |
|
Main Level |
Living Room |
5.63 m |
4.1 m |
5.63 m x 4.1 m |
|
Main Level |
Dining Room |
3.03 m |
2.96 m |
3.03 m x 2.96 m |
|
Main Level |
Kitchen |
3.3 m |
4.39 m |
3.3 m x 4.39 m |
|
Main Level |
Laundry Room |
3.1 m |
2.89 m |
3.1 m x 2.89 m |
|
Main Level |
Bedroom |
3.6 m |
4.19 m |
3.6 m x 4.19 m |
|
Main Level |
Bedroom |
4.37 m |
3.39 m |
4.37 m x 3.39 m |
|
Main Level |
Bathroom |
2 m |
1.99 m |
2 m x 1.99 m |
Utilities
|
Cable
|
Available |
|
Electricity
|
Installed |
|
Sewer
|
Installed |
https://www.realtor.ca/real-estate/28413089/1631-kathryn-drive-london-north-north-a-north-a




