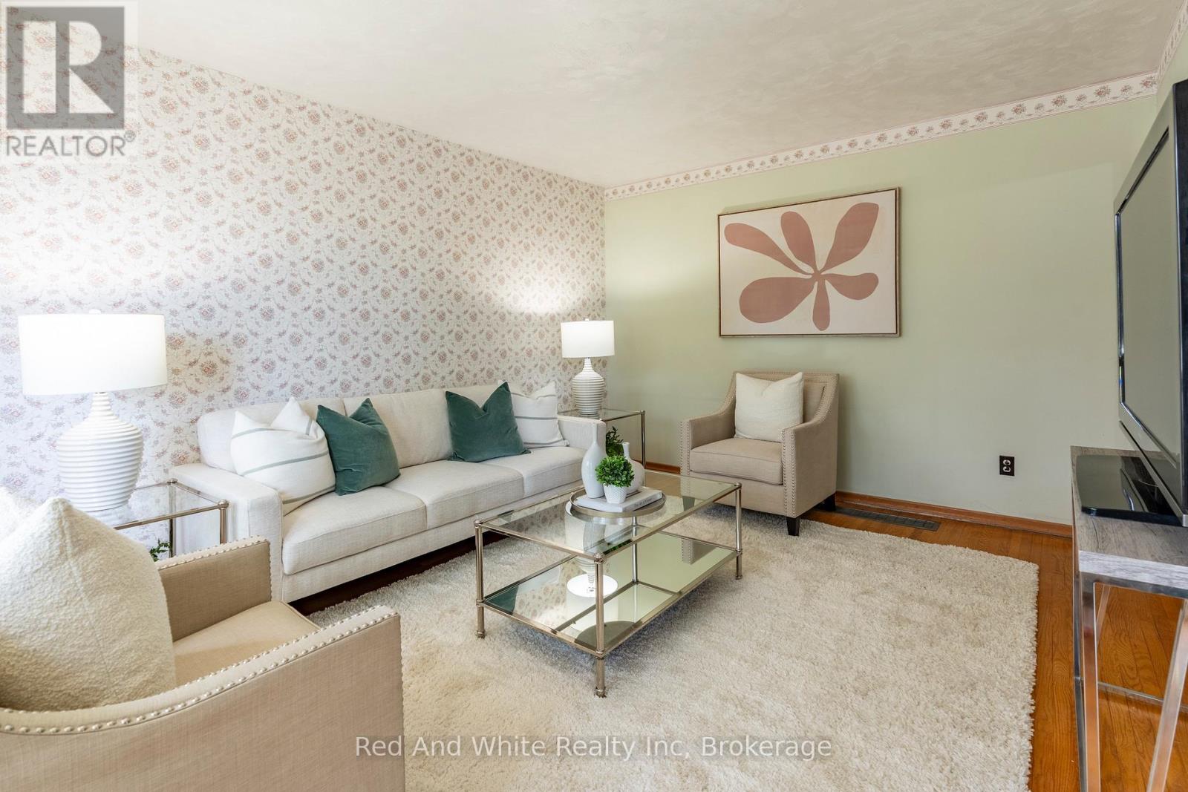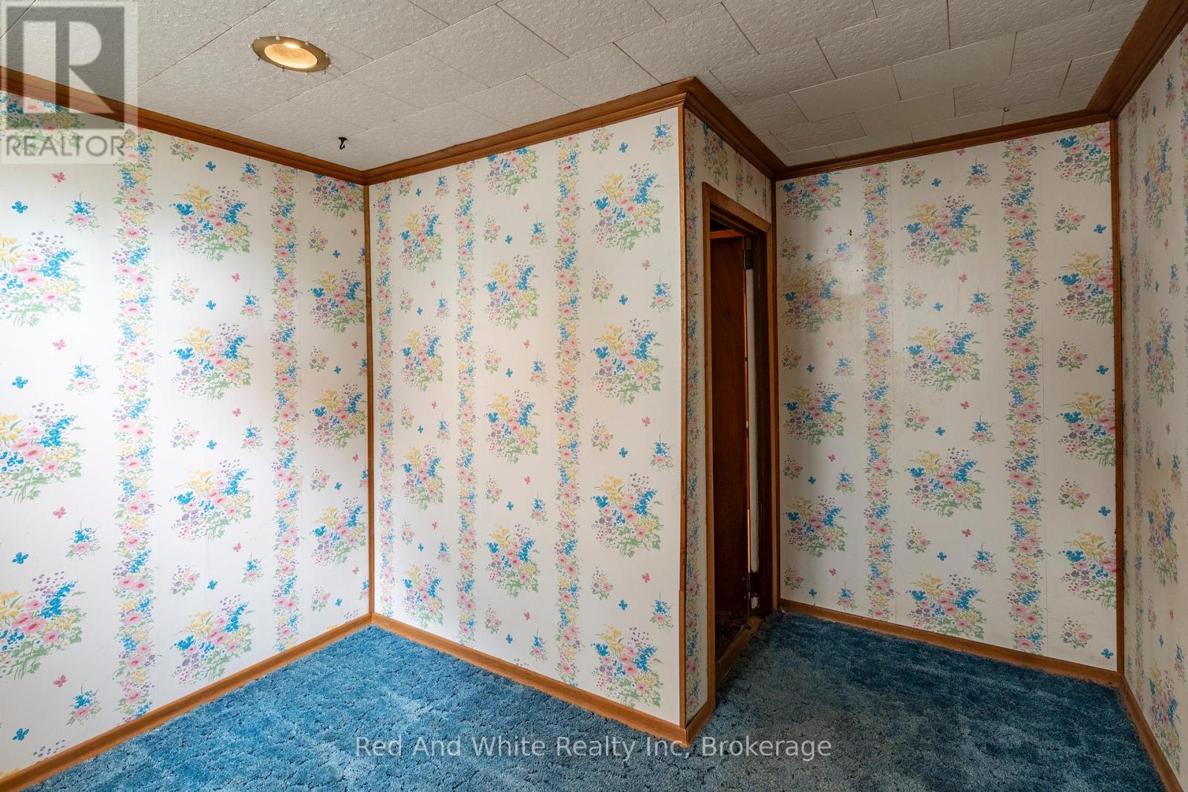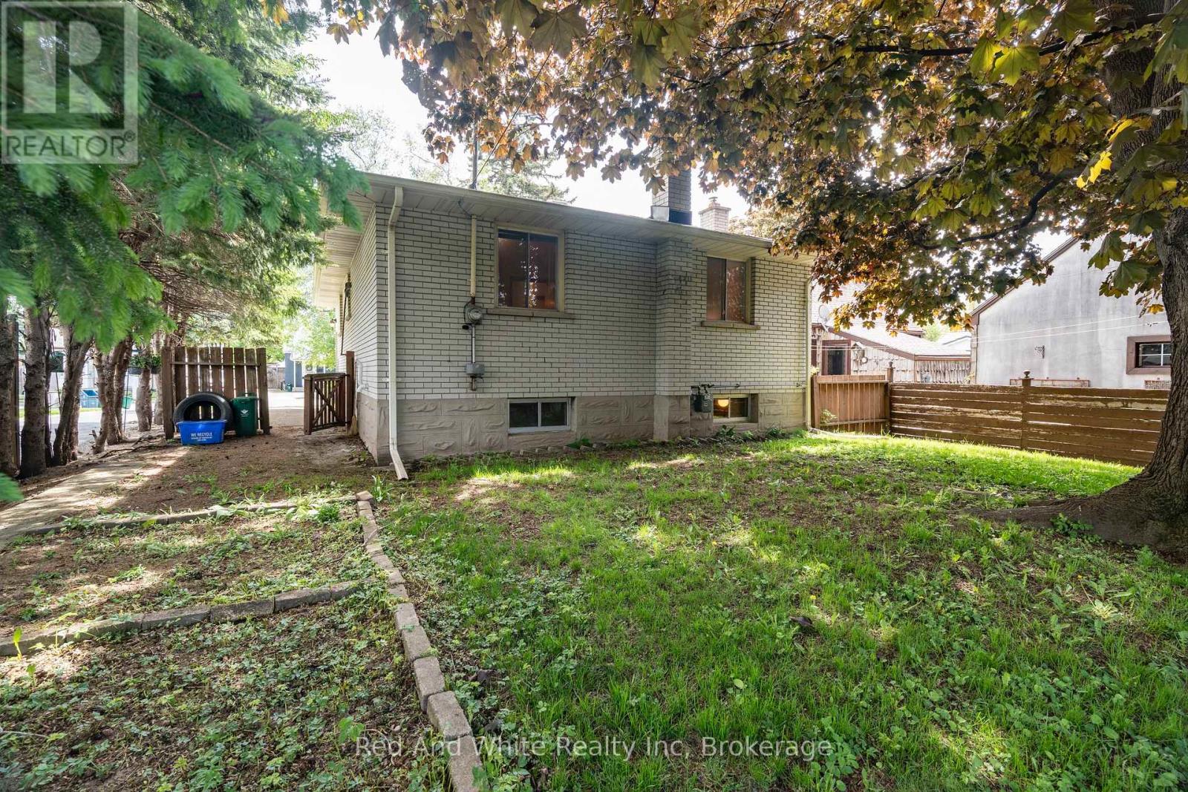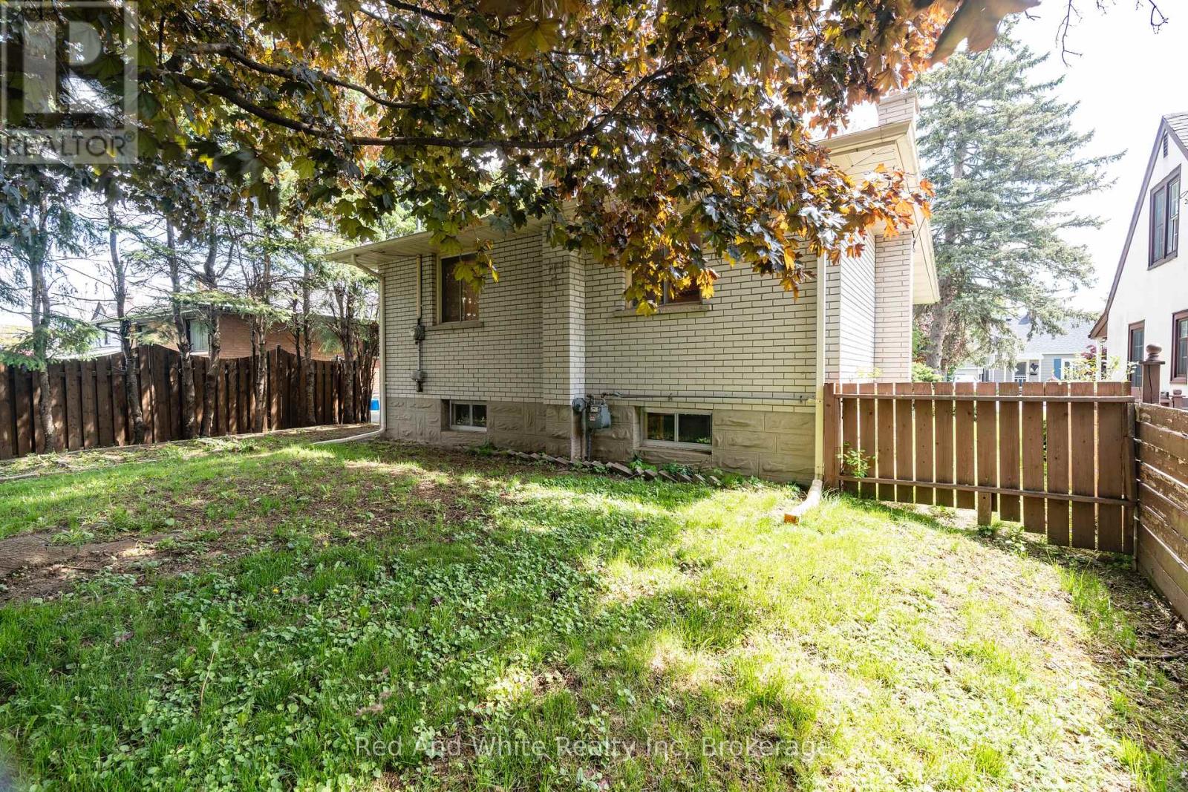162 Eby Street Cambridge, Ontario N3H 4K2
$499,999
Welcome to 162 Eby Street Affordable, Accessible, and Full of Potential!Tucked away on a quiet street in the heart of Preston, this solid brick bungalow is the perfect opportunity for first-time buyers, savvy investors, or anyone looking to downsize. Set on a generous 45 x 100 ft lot, this charming home offers incredible value and room to grow all just minutes to Highway 401, Kitchener-Waterloo, and Guelph.Inside, you'll find a bright and functional layout thats ready for your personal touch. The full basement provides endless possibilities whether you dream of a cozy rec room, in-law setup, or simply need extra storage, the space is yours to shape.Enjoy the timeless curb appeal, private driveway, and the peaceful feel of a well-established neighbourhood with easy access to schools, transit, parks, and shopping. Whether you're looking to renovate and build equity or invest in a location with strong rental demand, this is a rare find in todays market.Dont miss your chance to get into the market. Whether youre looking to renovate, invest, or simply move in and make it your own, 162 Eby Street is packed with potential. (id:59646)
Open House
This property has open houses!
2:00 pm
Ends at:4:00 pm
2:00 pm
Ends at:4:00 pm
Property Details
| MLS® Number | X12164540 |
| Property Type | Single Family |
| Neigbourhood | Preston |
| Parking Space Total | 4 |
Building
| Bathroom Total | 2 |
| Bedrooms Above Ground | 3 |
| Bedrooms Below Ground | 1 |
| Bedrooms Total | 4 |
| Appliances | Water Heater, Dryer, Freezer, Stove, Washer, Refrigerator |
| Architectural Style | Bungalow |
| Basement Development | Partially Finished |
| Basement Type | Full (partially Finished) |
| Construction Style Attachment | Detached |
| Exterior Finish | Brick |
| Fireplace Present | Yes |
| Fireplace Total | 1 |
| Foundation Type | Poured Concrete |
| Half Bath Total | 1 |
| Heating Fuel | Natural Gas |
| Heating Type | Forced Air |
| Stories Total | 1 |
| Size Interior | 700 - 1100 Sqft |
| Type | House |
| Utility Water | Municipal Water |
Parking
| No Garage |
Land
| Acreage | No |
| Sewer | Sanitary Sewer |
| Size Depth | 100 Ft |
| Size Frontage | 45 Ft |
| Size Irregular | 45 X 100 Ft |
| Size Total Text | 45 X 100 Ft |
| Zoning Description | R5 |
Rooms
| Level | Type | Length | Width | Dimensions |
|---|---|---|---|---|
| Basement | Utility Room | 3.48 m | 4.72 m | 3.48 m x 4.72 m |
| Basement | Recreational, Games Room | 7.98 m | 3.45 m | 7.98 m x 3.45 m |
| Basement | Bedroom 4 | 3.43 m | 2.9 m | 3.43 m x 2.9 m |
| Basement | Laundry Room | 3.2 m | 2.26 m | 3.2 m x 2.26 m |
| Basement | Bathroom | 1.65 m | 1.17 m | 1.65 m x 1.17 m |
| Main Level | Kitchen | 4.44 m | 3.48 m | 4.44 m x 3.48 m |
| Main Level | Living Room | 4.57 m | 3.48 m | 4.57 m x 3.48 m |
| Main Level | Bathroom | 2.41 m | 1.5 m | 2.41 m x 1.5 m |
| Main Level | Bedroom 2 | 2.39 m | 3.48 m | 2.39 m x 3.48 m |
| Main Level | Primary Bedroom | 3.1 m | 3.48 m | 3.1 m x 3.48 m |
| Main Level | Bedroom 3 | 3.1 m | 3.48 m | 3.1 m x 3.48 m |
https://www.realtor.ca/real-estate/28348054/162-eby-street-cambridge
Interested?
Contact us for more information








































