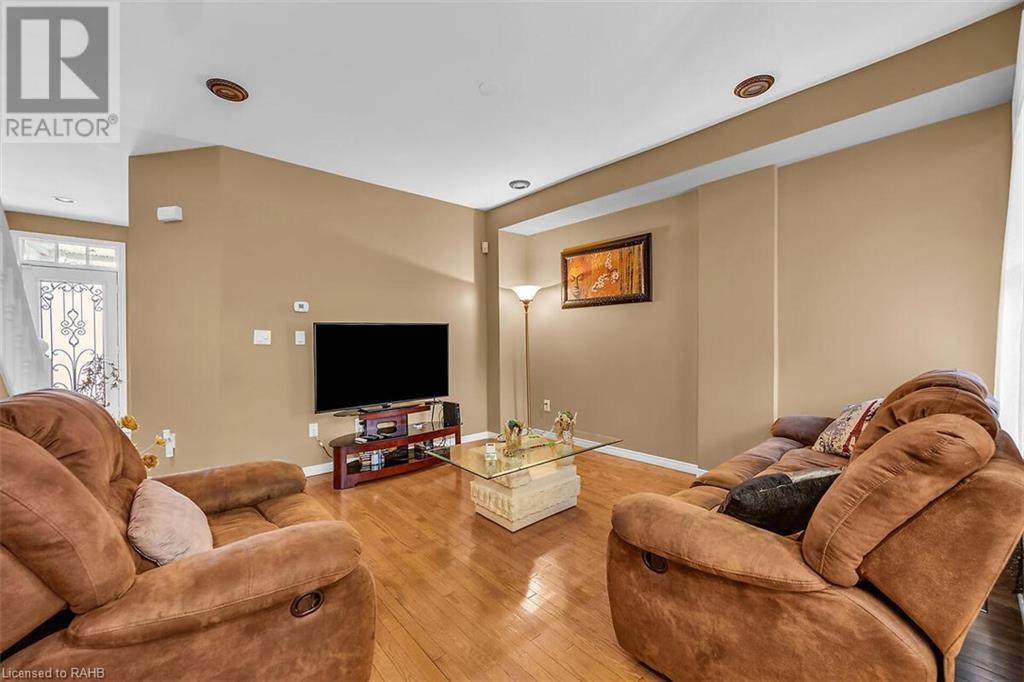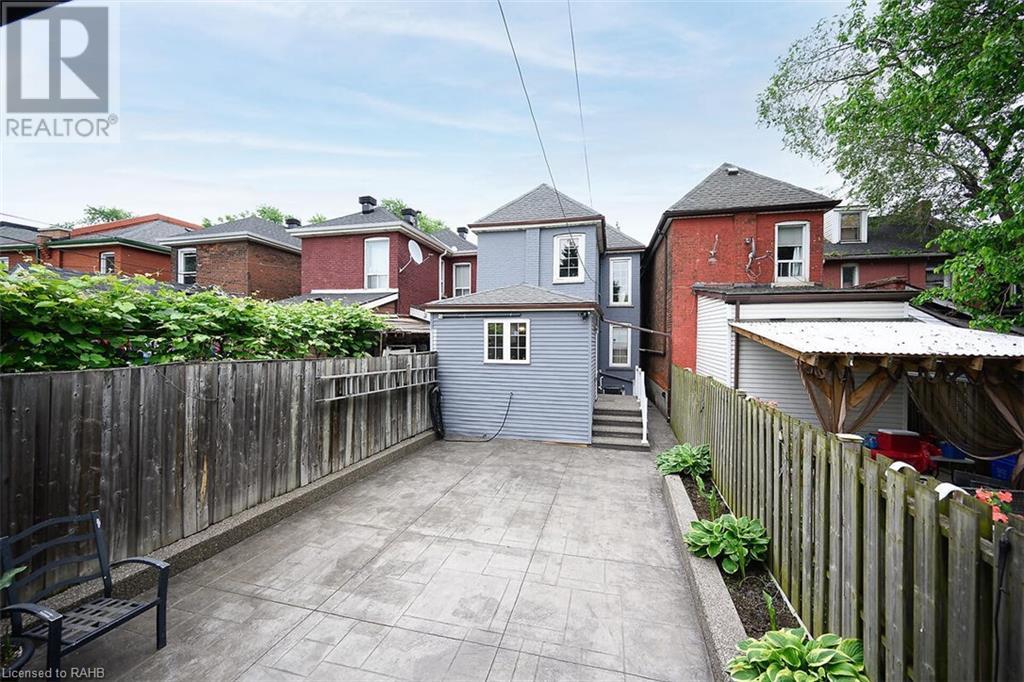4 Bedroom
2 Bathroom
1350 sqft
2 Level
Forced Air
$699,500
Stunning fully renovated all brick home featuring 4 bedrooms and 2 full bathrooms. This home has been renovated from top to bottom and meticulously maintained. Upgrades include hardwood flooring throughout, modern kitchen and baths, separate dining room, bright primary bedroom with wall to wall closets, a fully finished basement complete with a secondary bathroom with jetted tub. All electrical, plumbing, windows and doors have been replaced. Home also features a very large finished detached garage with electrical and plumbing (approx. 400 sq.ft) which is ideal for the any use including parking. A rear stamped concrete patio is ideal for hosting and entertaining family and friends. Nothing to do but move in!! (id:59646)
Property Details
|
MLS® Number
|
XH4196399 |
|
Property Type
|
Single Family |
|
Amenities Near By
|
Hospital, Park, Public Transit, Schools |
|
Equipment Type
|
Water Heater |
|
Features
|
Level Lot, Level, Carpet Free |
|
Parking Space Total
|
2 |
|
Rental Equipment Type
|
Water Heater |
Building
|
Bathroom Total
|
2 |
|
Bedrooms Above Ground
|
4 |
|
Bedrooms Total
|
4 |
|
Architectural Style
|
2 Level |
|
Basement Development
|
Finished |
|
Basement Type
|
Full (finished) |
|
Construction Style Attachment
|
Detached |
|
Exterior Finish
|
Brick |
|
Fire Protection
|
Alarm System |
|
Foundation Type
|
Poured Concrete |
|
Heating Fuel
|
Natural Gas |
|
Heating Type
|
Forced Air |
|
Stories Total
|
2 |
|
Size Interior
|
1350 Sqft |
|
Type
|
House |
|
Utility Water
|
Lake/river Water Intake, Municipal Water |
Parking
Land
|
Acreage
|
No |
|
Land Amenities
|
Hospital, Park, Public Transit, Schools |
|
Sewer
|
Municipal Sewage System |
|
Size Depth
|
131 Ft |
|
Size Frontage
|
19 Ft |
|
Size Total Text
|
Under 1/2 Acre |
|
Zoning Description
|
D |
Rooms
| Level |
Type |
Length |
Width |
Dimensions |
|
Second Level |
Primary Bedroom |
|
|
13'2'' x 12' |
|
Second Level |
Bedroom |
|
|
10'9'' x 9'7'' |
|
Second Level |
Bedroom |
|
|
11'10'' x 9'10'' |
|
Second Level |
4pc Bathroom |
|
|
6'10'' x 5'11'' |
|
Basement |
Storage |
|
|
11'7'' x 6'6'' |
|
Basement |
Laundry Room |
|
|
6' x 3' |
|
Basement |
4pc Bathroom |
|
|
9'2'' x 8'10'' |
|
Basement |
Recreation Room |
|
|
18'3'' x 14'8'' |
|
Main Level |
Eat In Kitchen |
|
|
12'7'' x 9'9'' |
|
Main Level |
Dining Room |
|
|
10'7'' x 14'4'' |
|
Main Level |
Living Room |
|
|
12'7'' x 12'11'' |
|
Main Level |
Bedroom |
|
|
11' x 11' |
|
Main Level |
Foyer |
|
|
9'10'' x ' |
https://www.realtor.ca/real-estate/27429361/161-oak-avenue-hamilton

















































