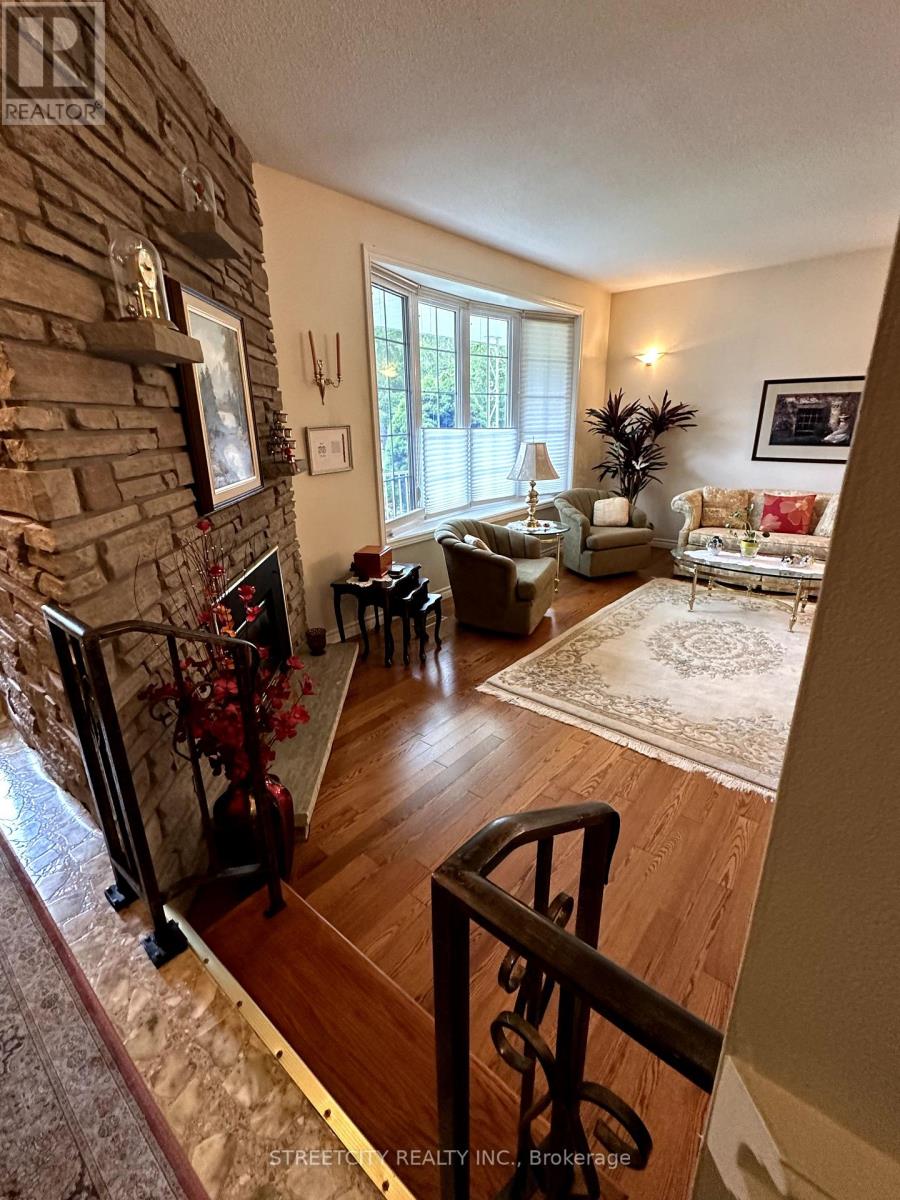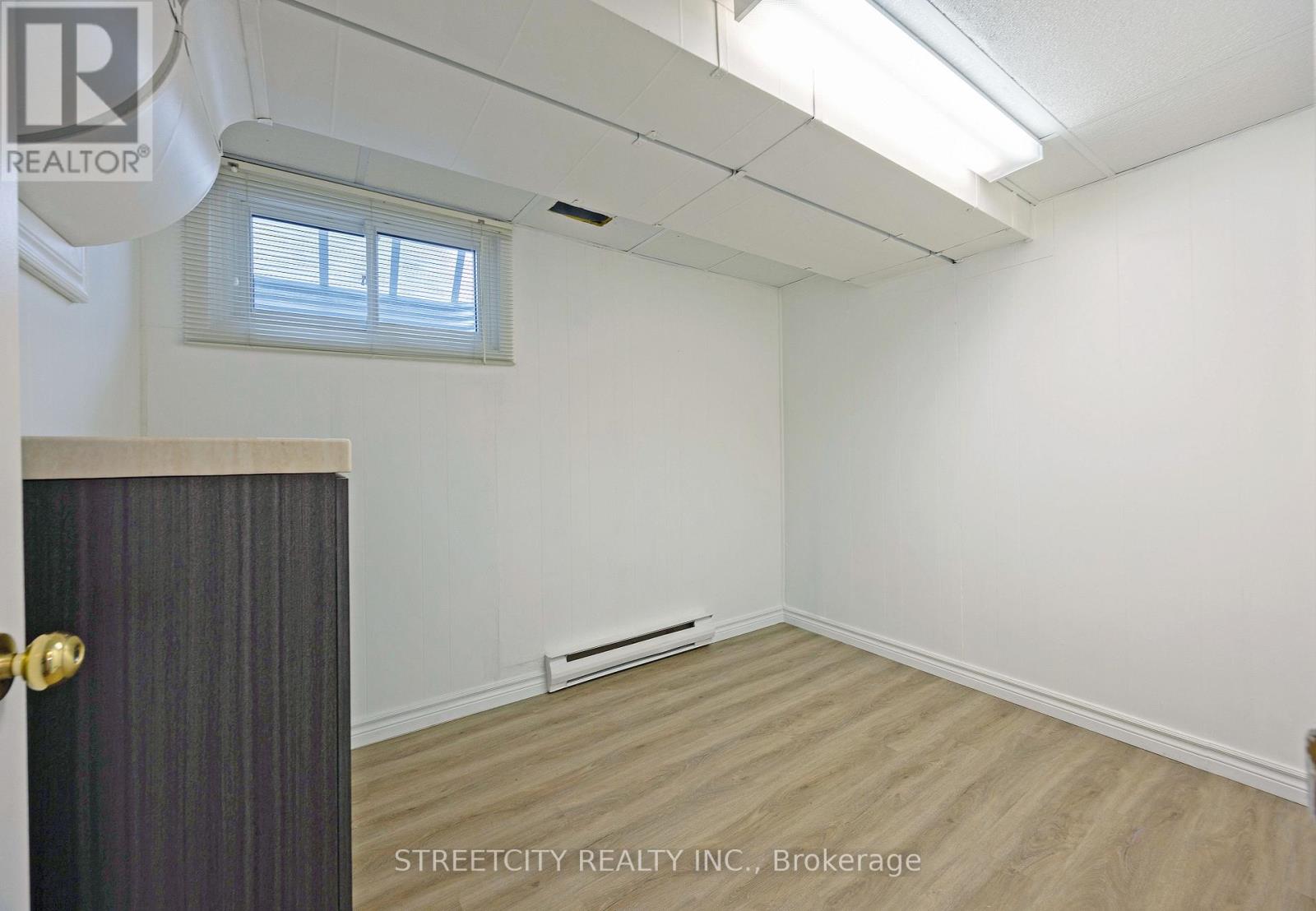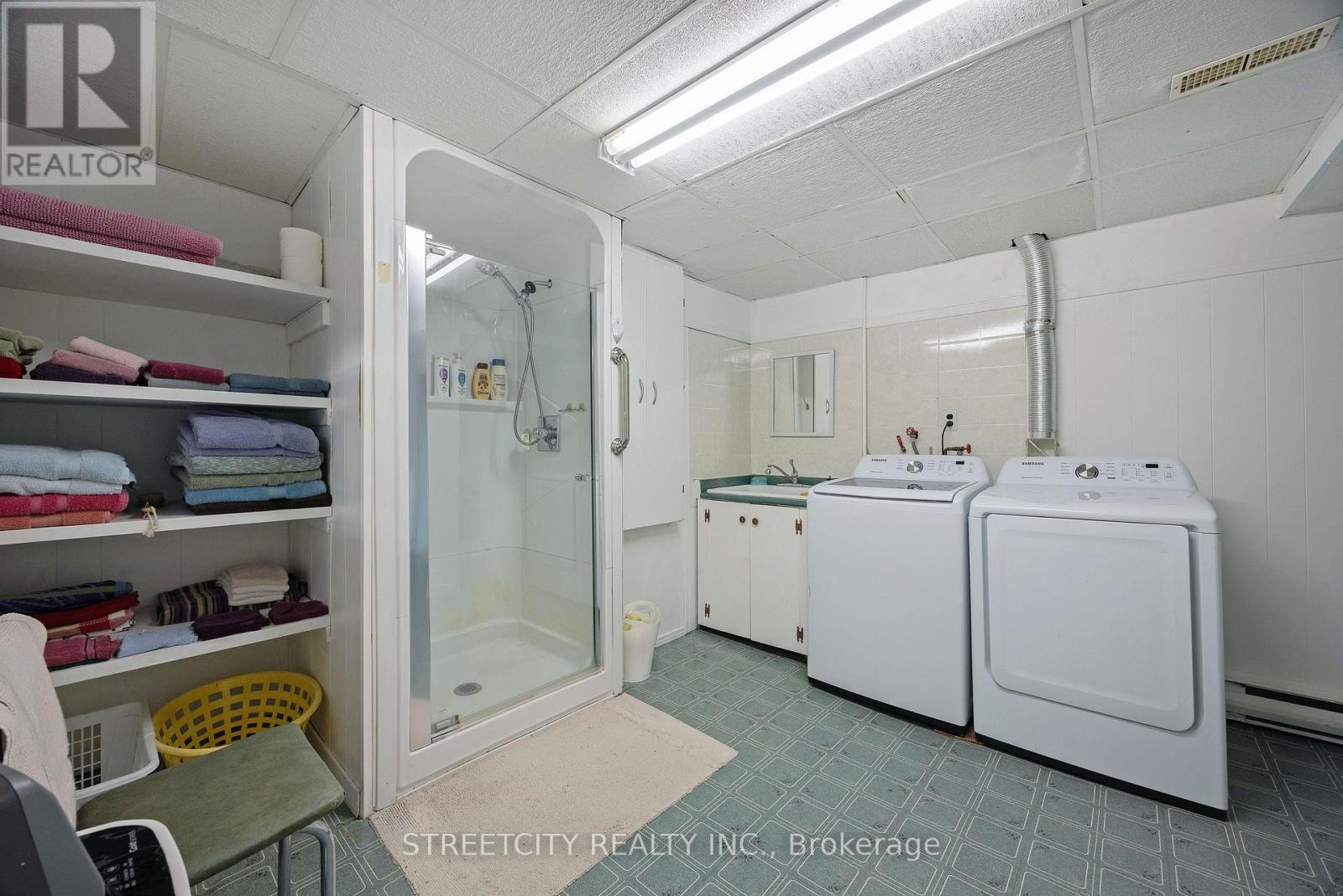3 Bedroom
2 Bathroom
Bungalow
Fireplace
Central Air Conditioning
Forced Air
$689,900
Located in the desirable Norton Estate subdivision, this well-maintained family home is a hidden gem on a quiet cul-de-sac. Enjoy the perfect blend of comfort and convenience, just minutes from parks, shopping, and essential amenities. Inside, a sunken living room flows into a dining area and a stylish kitchen with ample storage and a bright breakfast nook-ideal for morning coffee. The lower level features a spacious recreation room, an extra versatile room, a bathroom and shower, and plenty of storage, offering endless possibilities. Outside, the double garage with ceramic flooring creates a fantastic space for relaxation or entertaining. The long laneway provides ample parking. Don't miss out on this complete package! (id:59646)
Property Details
|
MLS® Number
|
X9343223 |
|
Property Type
|
Single Family |
|
Community Name
|
South O |
|
Amenities Near By
|
Public Transit |
|
Features
|
Cul-de-sac |
|
Parking Space Total
|
6 |
|
Structure
|
Shed |
Building
|
Bathroom Total
|
2 |
|
Bedrooms Above Ground
|
3 |
|
Bedrooms Total
|
3 |
|
Appliances
|
Dishwasher, Dryer, Microwave, Refrigerator, Stove, Washer, Window Coverings |
|
Architectural Style
|
Bungalow |
|
Basement Development
|
Finished |
|
Basement Type
|
Full (finished) |
|
Construction Style Attachment
|
Detached |
|
Cooling Type
|
Central Air Conditioning |
|
Exterior Finish
|
Brick |
|
Fireplace Present
|
Yes |
|
Fireplace Total
|
2 |
|
Foundation Type
|
Poured Concrete |
|
Half Bath Total
|
1 |
|
Heating Fuel
|
Natural Gas |
|
Heating Type
|
Forced Air |
|
Stories Total
|
1 |
|
Type
|
House |
|
Utility Water
|
Municipal Water |
Parking
Land
|
Acreage
|
No |
|
Fence Type
|
Fenced Yard |
|
Land Amenities
|
Public Transit |
|
Sewer
|
Sanitary Sewer |
|
Size Depth
|
126 Ft |
|
Size Frontage
|
55 Ft |
|
Size Irregular
|
55 X 126 Ft |
|
Size Total Text
|
55 X 126 Ft|under 1/2 Acre |
|
Zoning Description
|
R1-8 |
Rooms
| Level |
Type |
Length |
Width |
Dimensions |
|
Basement |
Den |
2.32 m |
2.92 m |
2.32 m x 2.92 m |
|
Basement |
Laundry Room |
3.45 m |
4.24 m |
3.45 m x 4.24 m |
|
Basement |
Bathroom |
0.84 m |
0.95 m |
0.84 m x 0.95 m |
|
Basement |
Recreational, Games Room |
6.98 m |
6.52 m |
6.98 m x 6.52 m |
|
Main Level |
Living Room |
5.85 m |
3.93 m |
5.85 m x 3.93 m |
|
Main Level |
Dining Room |
3.75 m |
3 m |
3.75 m x 3 m |
|
Main Level |
Kitchen |
3.52 m |
2.6 m |
3.52 m x 2.6 m |
|
Main Level |
Eating Area |
3.54 m |
2.93 m |
3.54 m x 2.93 m |
|
Main Level |
Primary Bedroom |
3.2 m |
3.5 m |
3.2 m x 3.5 m |
|
Main Level |
Bedroom |
3.18 m |
3.25 m |
3.18 m x 3.25 m |
|
Main Level |
Bedroom |
2.74 m |
2.53 m |
2.74 m x 2.53 m |
|
Main Level |
Bathroom |
3.16 m |
1.52 m |
3.16 m x 1.52 m |
Utilities
|
Cable
|
Installed |
|
Sewer
|
Installed |
https://www.realtor.ca/real-estate/27398421/161-estella-court-london-south-o






























