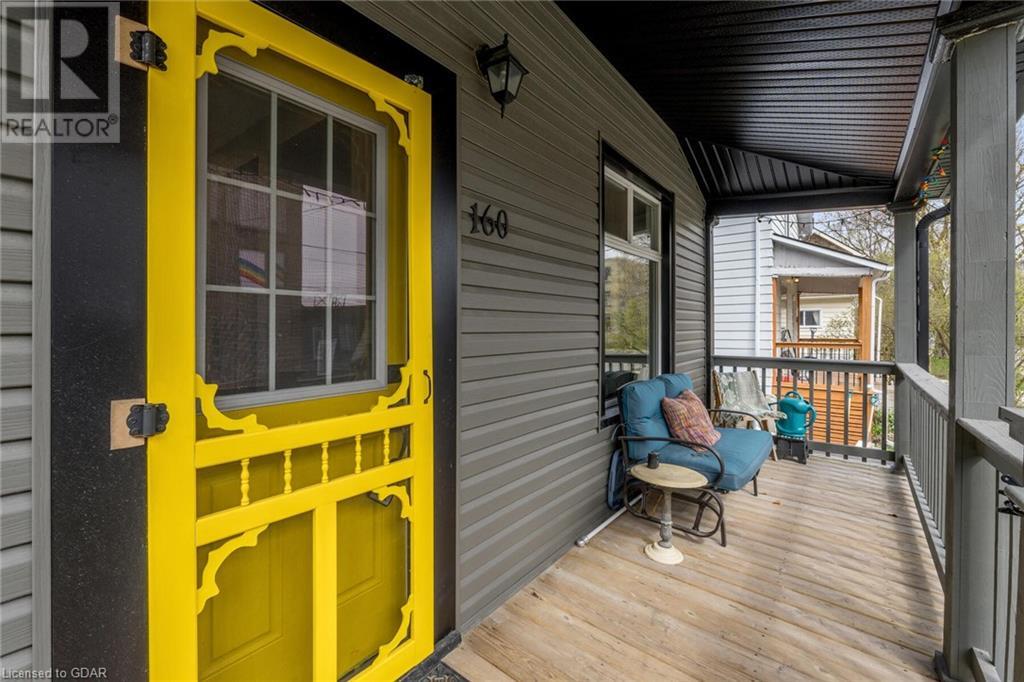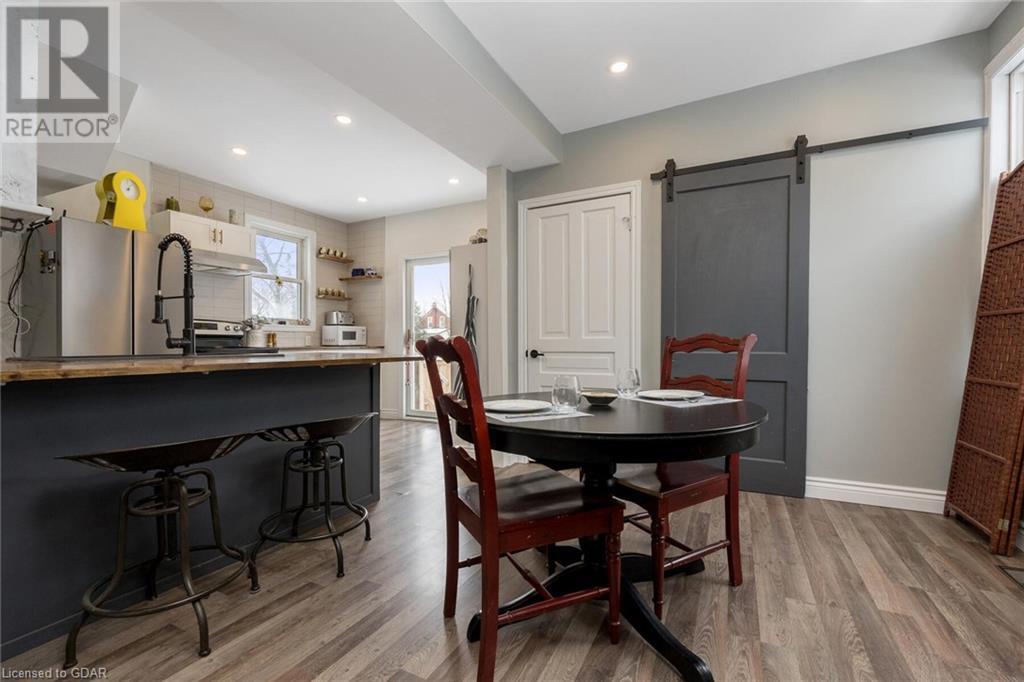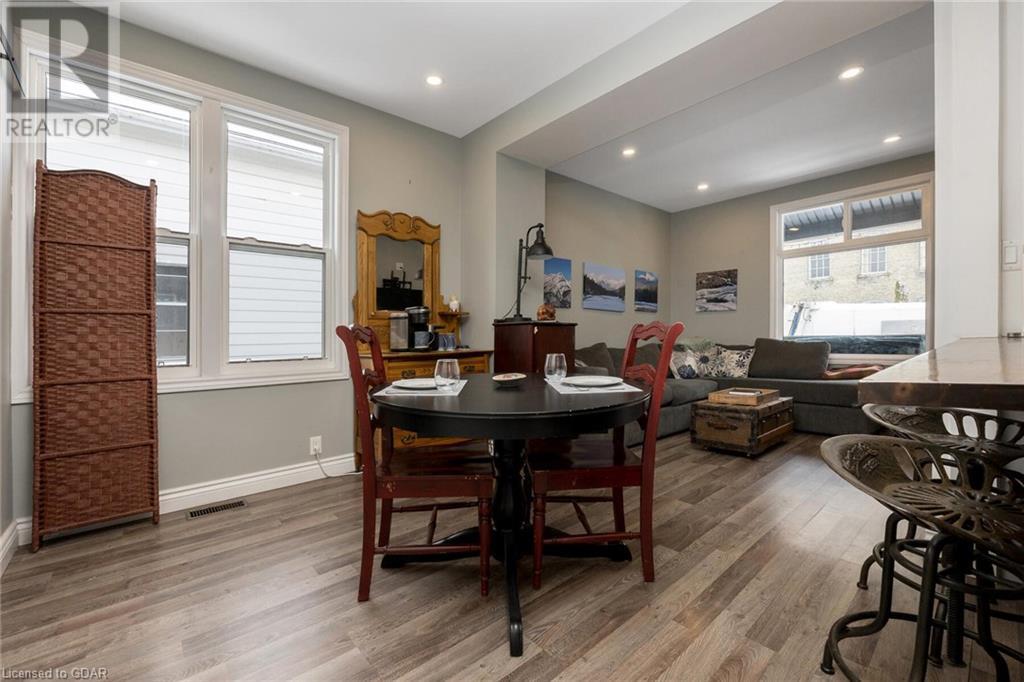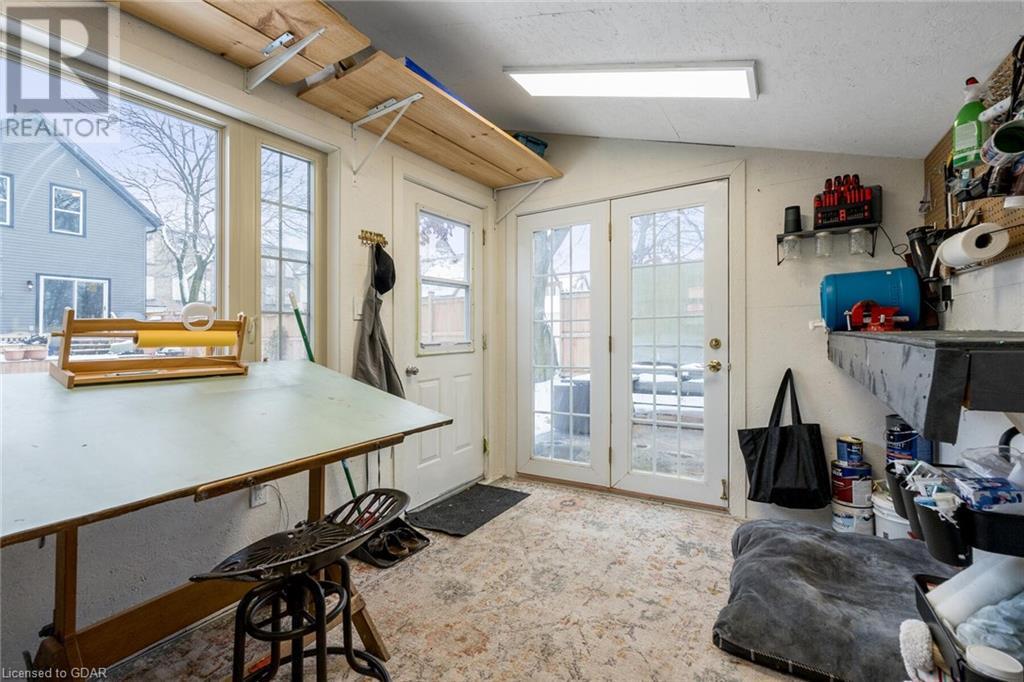3 Bedroom
2 Bathroom
1004 sqft
Central Air Conditioning
Forced Air
$575,000
One of a Kind and Move in Ready! This Beautifully renovated 1 1/2 story century home is well maintained, with pride of ownership, which is evident throughout and offers a stunning main level that is an entertainer’s dream. The cozy living room is welcoming to socialize with friends and family. The sun-filled kitchen includes stainless steel appliances highlighted with white cabinets, island and an abundance of natural light. The kitchen overlooks a professionally landscaped yard with a brand new insulated 108 sq. ft. studio with hydro. The upper level has 3 spacious bedrooms with a renovated 4 pc main bathroom. The professionally waterproofed basement wraps up the package. This quiet neighbourhood is close to downtown and is within walking distance to Festival, river and park. Are you ready to make wonderful memories in this beautiful home? (id:59646)
Property Details
|
MLS® Number
|
40630086 |
|
Property Type
|
Single Family |
|
Amenities Near By
|
Hospital, Place Of Worship, Schools |
|
Parking Space Total
|
3 |
Building
|
Bathroom Total
|
2 |
|
Bedrooms Above Ground
|
3 |
|
Bedrooms Total
|
3 |
|
Appliances
|
Water Softener |
|
Basement Development
|
Unfinished |
|
Basement Type
|
Full (unfinished) |
|
Construction Style Attachment
|
Detached |
|
Cooling Type
|
Central Air Conditioning |
|
Exterior Finish
|
Vinyl Siding |
|
Foundation Type
|
Unknown |
|
Half Bath Total
|
1 |
|
Heating Fuel
|
Natural Gas |
|
Heating Type
|
Forced Air |
|
Stories Total
|
2 |
|
Size Interior
|
1004 Sqft |
|
Type
|
House |
|
Utility Water
|
Municipal Water |
Land
|
Acreage
|
No |
|
Land Amenities
|
Hospital, Place Of Worship, Schools |
|
Sewer
|
Municipal Sewage System |
|
Size Depth
|
114 Ft |
|
Size Frontage
|
36 Ft |
|
Size Total Text
|
Under 1/2 Acre |
|
Zoning Description
|
Res |
Rooms
| Level |
Type |
Length |
Width |
Dimensions |
|
Second Level |
4pc Bathroom |
|
|
4'10'' x 9'7'' |
|
Second Level |
Bedroom |
|
|
9'4'' x 9'5'' |
|
Second Level |
Bedroom |
|
|
9'4'' x 9'6'' |
|
Second Level |
Primary Bedroom |
|
|
11'11'' x 9'6'' |
|
Main Level |
2pc Bathroom |
|
|
5'9'' x 2'7'' |
|
Main Level |
Dining Room |
|
|
9'5'' x 9'11'' |
|
Main Level |
Kitchen |
|
|
9'7'' x 12'9'' |
|
Main Level |
Living Room |
|
|
12'7'' x 9'9'' |
https://www.realtor.ca/real-estate/27258378/160-king-street-stratford










































