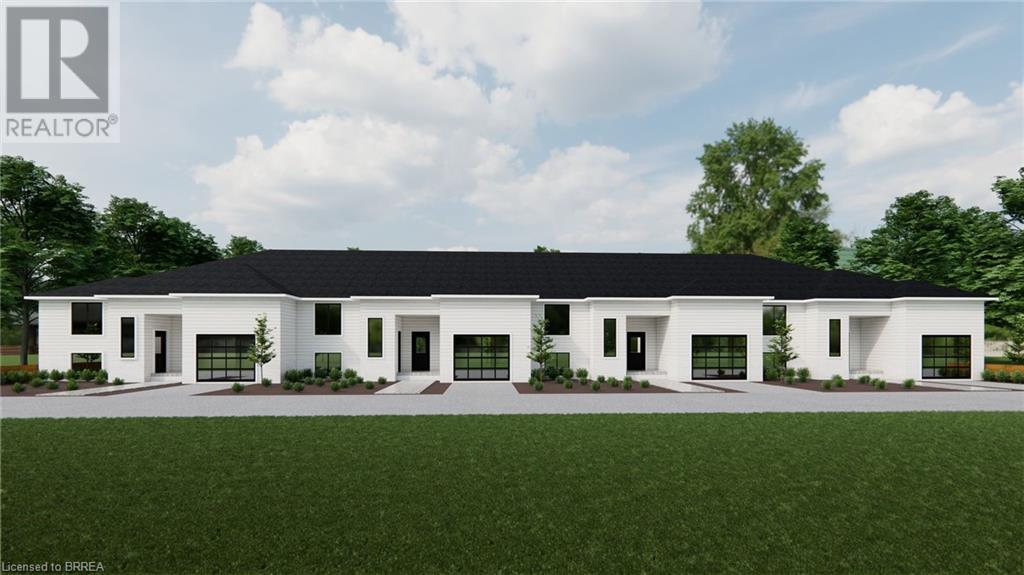2 Bedroom
2 Bathroom
1348 sqft
Bungalow
Central Air Conditioning
Forced Air
$494,900
Don't miss this rare opportunity to own one of four beautifully designed bungalow-style townhomes, coming soon to the charming and historic town of Wardsville, Ontario. Thoughtfully planned for comfort and convenience, each unit will offer modern living on a single level – perfect for downsizers, first-time buyers, or investors seeking a serene lifestyle in a welcoming community. These TO BE BUILT homes will feature open-concept layouts, quality finishes, and attached garages, all within a peaceful, small-town setting just minutes from local amenities, nature trails, and the Thames River. All photos shown are renderings for visual representation purposes only. Final designs, materials, and finishes may vary. Now is the perfect time to inquire and potentially customize features to suit your preferences! Whether you're looking to invest or settle into the relaxed pace of Wardsville living, these upcoming townhomes offer exceptional potential. Reach out today for more details or to reserve your unit in this exciting new development! (id:59646)
Property Details
|
MLS® Number
|
40728478 |
|
Property Type
|
Single Family |
|
Amenities Near By
|
Park |
|
Community Features
|
Quiet Area |
|
Equipment Type
|
Water Heater |
|
Features
|
Crushed Stone Driveway |
|
Parking Space Total
|
2 |
|
Rental Equipment Type
|
Water Heater |
Building
|
Bathroom Total
|
2 |
|
Bedrooms Above Ground
|
2 |
|
Bedrooms Total
|
2 |
|
Appliances
|
Dishwasher, Refrigerator, Stove |
|
Architectural Style
|
Bungalow |
|
Basement Development
|
Unfinished |
|
Basement Type
|
Full (unfinished) |
|
Construction Style Attachment
|
Attached |
|
Cooling Type
|
Central Air Conditioning |
|
Exterior Finish
|
Other |
|
Heating Fuel
|
Natural Gas |
|
Heating Type
|
Forced Air |
|
Stories Total
|
1 |
|
Size Interior
|
1348 Sqft |
|
Type
|
Row / Townhouse |
|
Utility Water
|
Municipal Water |
Parking
Land
|
Acreage
|
No |
|
Land Amenities
|
Park |
|
Sewer
|
Municipal Sewage System |
|
Size Frontage
|
115 Ft |
|
Size Total Text
|
Under 1/2 Acre |
|
Zoning Description
|
R3-5 |
Rooms
| Level |
Type |
Length |
Width |
Dimensions |
|
Main Level |
Dining Room |
|
|
12'0'' x 10'0'' |
|
Main Level |
Living Room |
|
|
10'5'' x 12'0'' |
|
Main Level |
Kitchen |
|
|
10'0'' x 12'0'' |
|
Main Level |
Bedroom |
|
|
12'0'' x 9'1'' |
|
Main Level |
Laundry Room |
|
|
5'9'' x 6'1'' |
|
Main Level |
Office |
|
|
9'1'' x 12'0'' |
|
Main Level |
5pc Bathroom |
|
|
12'0'' x 5'6'' |
|
Main Level |
Full Bathroom |
|
|
6'0'' x 5'0'' |
|
Main Level |
Primary Bedroom |
|
|
10'11'' x 12'5'' |
https://www.realtor.ca/real-estate/28355871/160-davis-street-unit-2-wardsville








