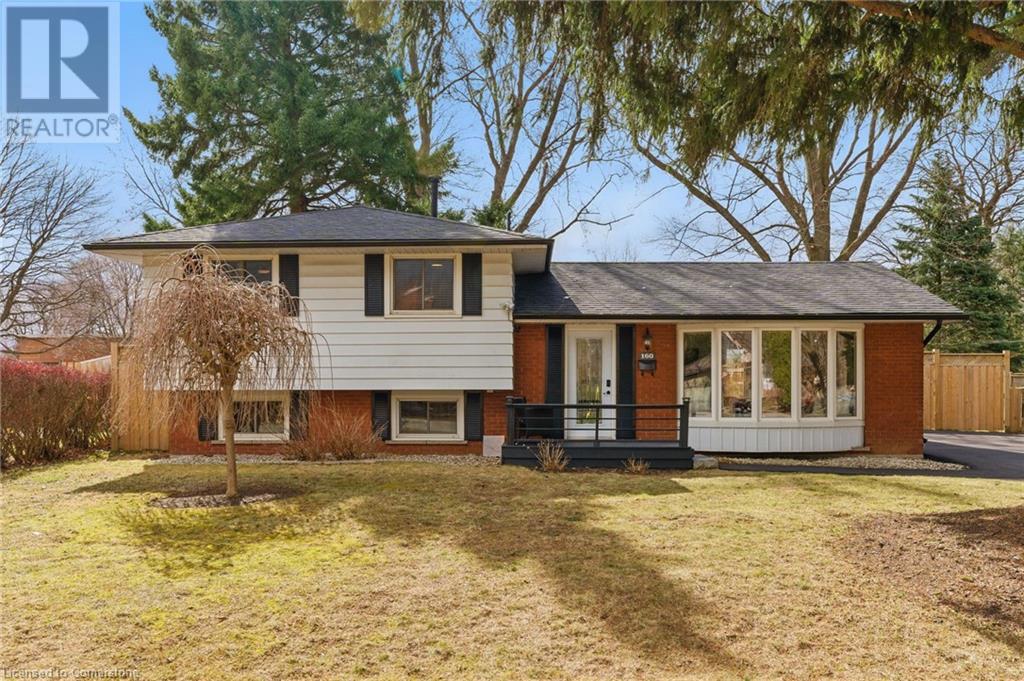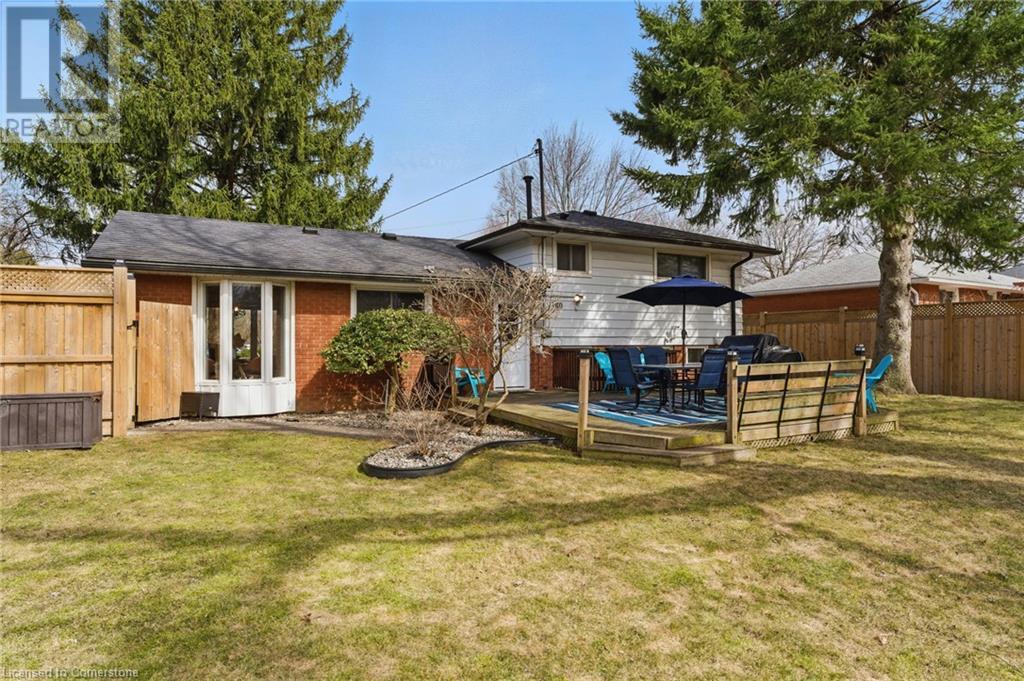4 Bedroom
2 Bathroom
1383 sqft
Central Air Conditioning
Forced Air
$1,099,900
Welcome to your new family home in the heart of Ancaster! The moment you step inside, you'll be greeted by the large bow window in the living room, welcoming in an abundance of natural light. Enjoy the open-concept living-dining area with recently refinished hardwood floors. The large eat-in kitchen includes brand new quartz countertops and a walkout to the large, fully-fenced yard. Situated on a private 75x100 lot with mature trees and no rear neighbours, this yard is perfect for entertaining! Upstairs, there are 3 bedrooms and a recently renovated 4 piece bathroom. The lower level provides a versatile space which can be used as a playroom, rec space, office, or bedroom. It also includes a new 3-piece bathroom and a large laundry room with a convenient walk-up to the backyard. This home is situated on a private street, mere steps to many custom estate homes. Homes on this side of the street rarely come to the market, so don’t miss out! Close to everything you need: HWY / Linc access, steps to schools and parks, quick drive to Hamilton Golf & Country Club, close to cafes, restaurants, and more! Furnace, AC, and owned Hot Water Tank were all replaced in 2024. (id:59646)
Property Details
|
MLS® Number
|
40710584 |
|
Property Type
|
Single Family |
|
Amenities Near By
|
Park, Schools |
|
Parking Space Total
|
4 |
Building
|
Bathroom Total
|
2 |
|
Bedrooms Above Ground
|
3 |
|
Bedrooms Below Ground
|
1 |
|
Bedrooms Total
|
4 |
|
Appliances
|
Dishwasher, Dryer, Refrigerator, Stove, Washer, Microwave Built-in |
|
Basement Development
|
Finished |
|
Basement Type
|
Full (finished) |
|
Construction Style Attachment
|
Detached |
|
Cooling Type
|
Central Air Conditioning |
|
Exterior Finish
|
Aluminum Siding, Brick |
|
Foundation Type
|
Block |
|
Heating Fuel
|
Natural Gas |
|
Heating Type
|
Forced Air |
|
Size Interior
|
1383 Sqft |
|
Type
|
House |
|
Utility Water
|
Municipal Water |
Land
|
Acreage
|
No |
|
Land Amenities
|
Park, Schools |
|
Sewer
|
Municipal Sewage System |
|
Size Depth
|
100 Ft |
|
Size Frontage
|
75 Ft |
|
Size Total Text
|
Under 1/2 Acre |
|
Zoning Description
|
Er |
Rooms
| Level |
Type |
Length |
Width |
Dimensions |
|
Second Level |
4pc Bathroom |
|
|
Measurements not available |
|
Second Level |
Bedroom |
|
|
8'9'' x 9'2'' |
|
Second Level |
Bedroom |
|
|
12'11'' x 8'8'' |
|
Second Level |
Primary Bedroom |
|
|
10'6'' x 12'9'' |
|
Lower Level |
Laundry Room |
|
|
12'3'' x 8'11'' |
|
Lower Level |
3pc Bathroom |
|
|
Measurements not available |
|
Lower Level |
Bedroom |
|
|
11'4'' x 18'5'' |
|
Main Level |
Living Room |
|
|
11'4'' x 17'2'' |
|
Main Level |
Kitchen |
|
|
8'11'' x 14'4'' |
|
Main Level |
Dining Room |
|
|
10'7'' x 9'8'' |
https://www.realtor.ca/real-estate/28078339/160-council-crescent-ancaster


































