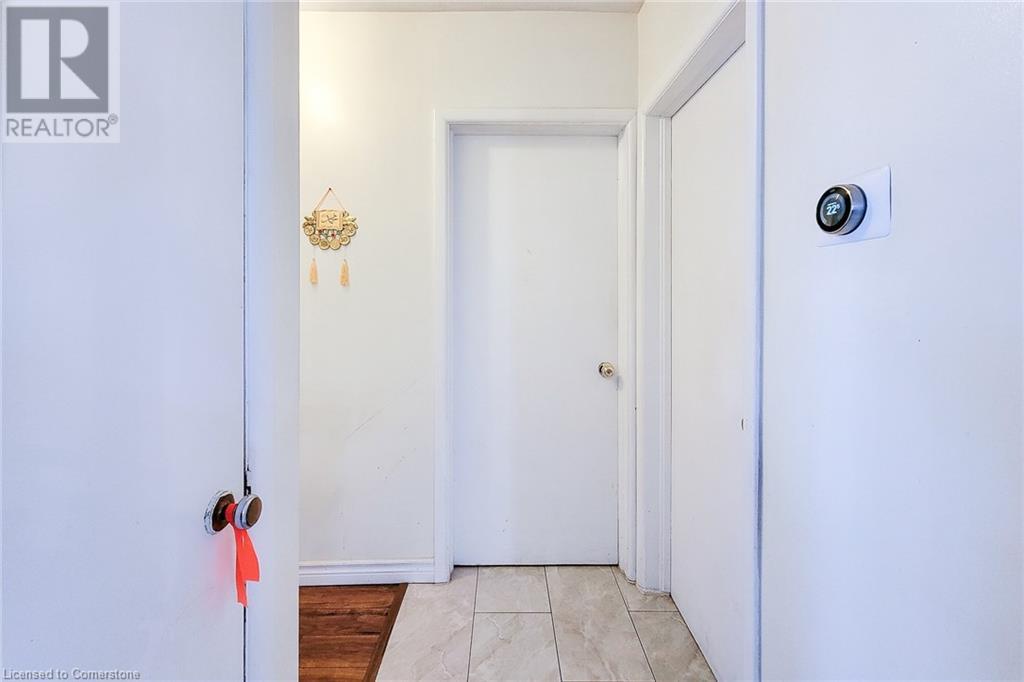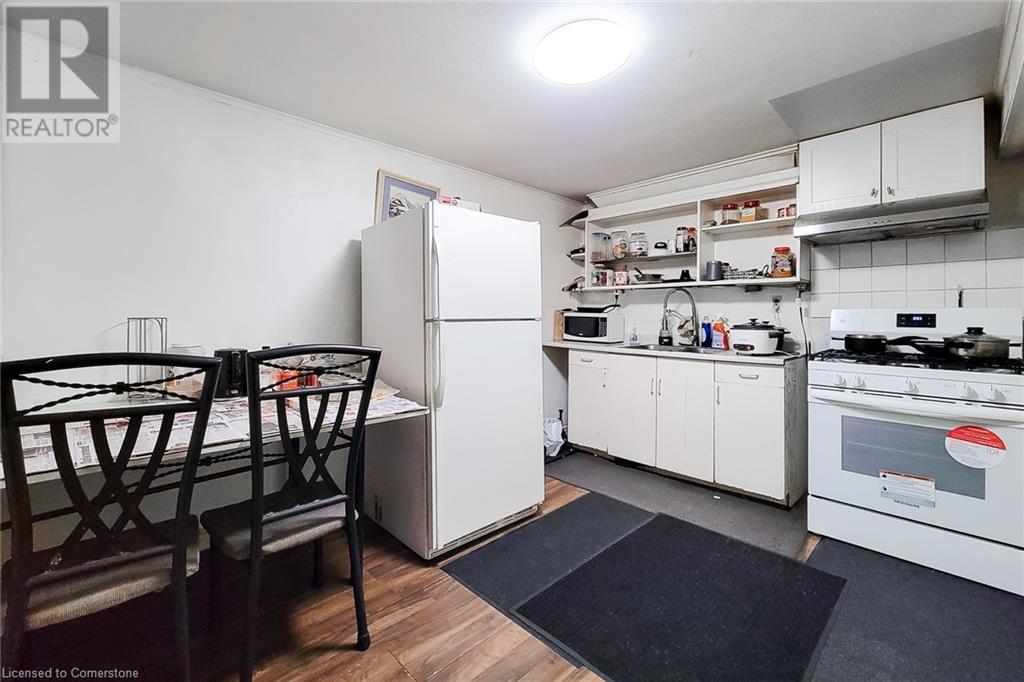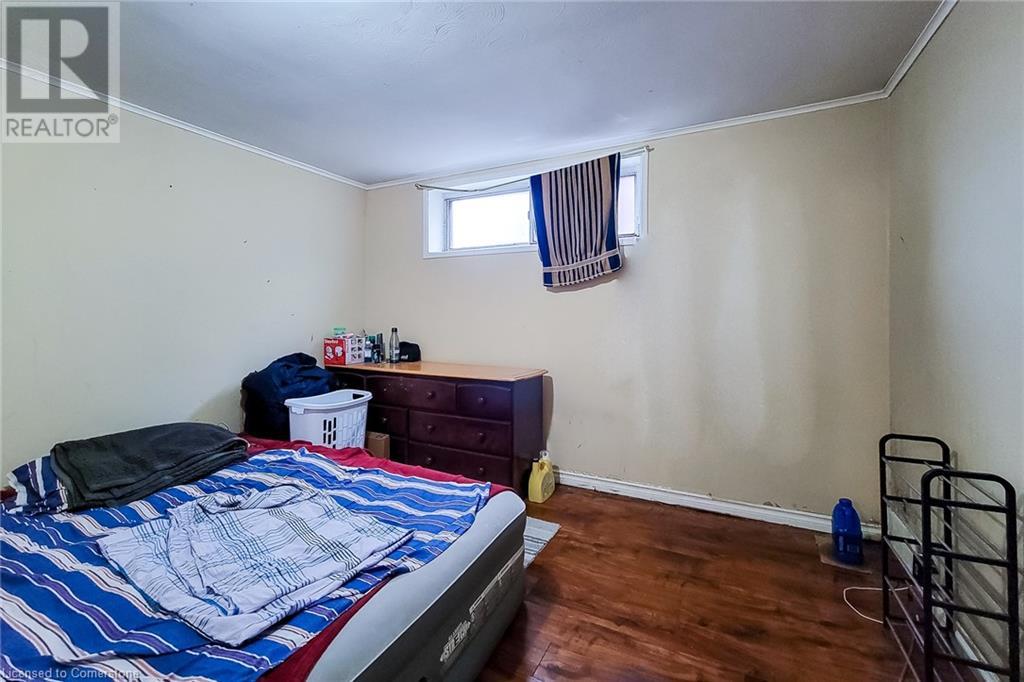6 Bedroom
2 Bathroom
1180 sqft
Bungalow
Central Air Conditioning
Forced Air
$789,990
Beautiful Detached Bungalow on the West Mountain Very Close to Mohawk College on a very prime West Mountain Quiet Neighborhood Recently Renovated With In Law Suite With 3 Bedrooms Downstairs as well. (BEST FOR RENTALS) (3 Paying Guests Downstairs paying $2000, leaving end of February) Has a Separate Entrance with Full Bathroom and Kitchen Downstairs 3 Minutes from the Highway 5 Minutes Walk from a Bus Stop Must See Bungalow, Very Well Maintained Perfect for Family or Investor Well Priced, below Market Value Put in an Offer! Call the Listing Agent Directly (id:59646)
Property Details
|
MLS® Number
|
40682722 |
|
Property Type
|
Single Family |
|
Neigbourhood
|
Buchanan |
|
Community Features
|
Quiet Area |
|
Features
|
In-law Suite |
|
Parking Space Total
|
4 |
Building
|
Bathroom Total
|
2 |
|
Bedrooms Above Ground
|
3 |
|
Bedrooms Below Ground
|
3 |
|
Bedrooms Total
|
6 |
|
Appliances
|
Dryer, Refrigerator, Stove, Washer |
|
Architectural Style
|
Bungalow |
|
Basement Development
|
Finished |
|
Basement Type
|
Full (finished) |
|
Construction Style Attachment
|
Detached |
|
Cooling Type
|
Central Air Conditioning |
|
Exterior Finish
|
Brick |
|
Foundation Type
|
Block |
|
Heating Type
|
Forced Air |
|
Stories Total
|
1 |
|
Size Interior
|
1180 Sqft |
|
Type
|
House |
|
Utility Water
|
Municipal Water |
Land
|
Access Type
|
Road Access |
|
Acreage
|
No |
|
Sewer
|
Municipal Sewage System |
|
Size Depth
|
122 Ft |
|
Size Frontage
|
58 Ft |
|
Size Total Text
|
Under 1/2 Acre |
|
Zoning Description
|
C |
Rooms
| Level |
Type |
Length |
Width |
Dimensions |
|
Basement |
Bedroom |
|
|
8'0'' x 6'8'' |
|
Basement |
Bedroom |
|
|
9'8'' x 10'6'' |
|
Basement |
Bedroom |
|
|
9'8'' x 10'6'' |
|
Basement |
Kitchen |
|
|
9'0'' x 11'0'' |
|
Basement |
Recreation Room |
|
|
24'6'' x 11'3'' |
|
Basement |
3pc Bathroom |
|
|
5'6'' x 8'0'' |
|
Main Level |
Bedroom |
|
|
8'7'' x 9'6'' |
|
Main Level |
Bedroom |
|
|
9'5'' x 10'7'' |
|
Main Level |
3pc Bathroom |
|
|
5'7'' x 6'6'' |
|
Main Level |
Primary Bedroom |
|
|
10'0'' x 12'9'' |
|
Main Level |
Kitchen |
|
|
11'5'' x 18'7'' |
|
Main Level |
Living Room |
|
|
12'0'' x 18'7'' |
https://www.realtor.ca/real-estate/27700758/160-bendamere-avenue-hamilton





































