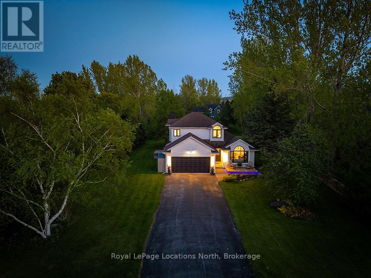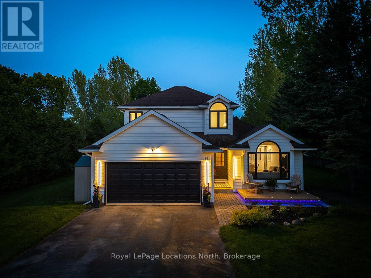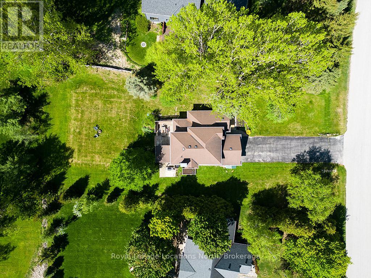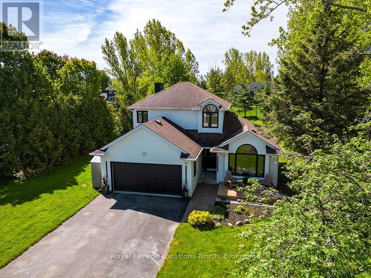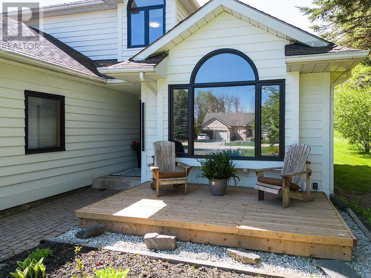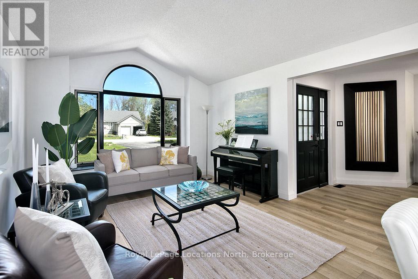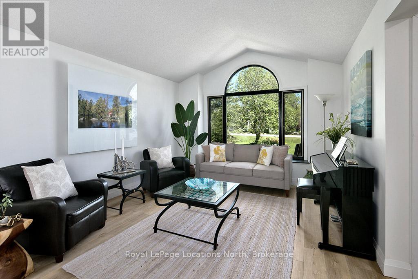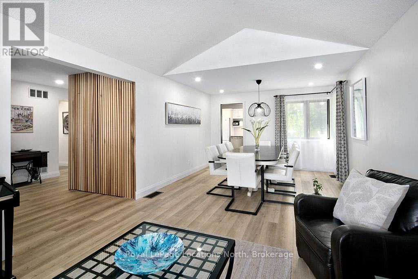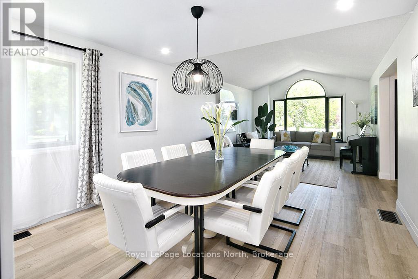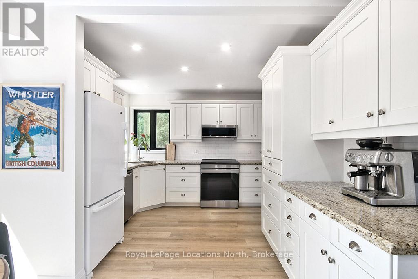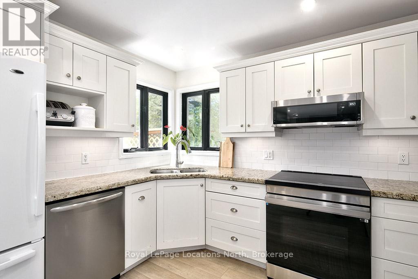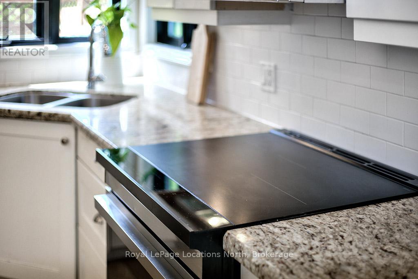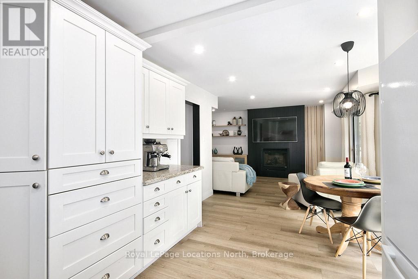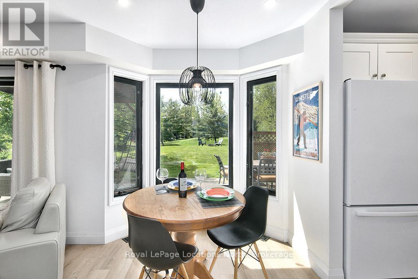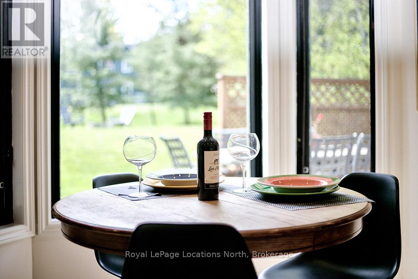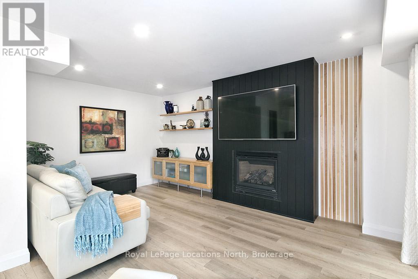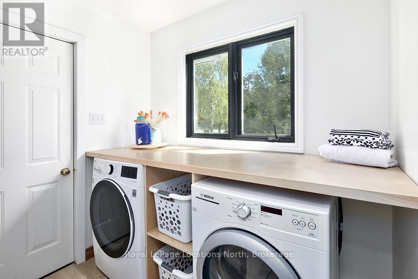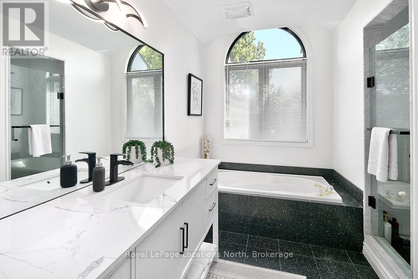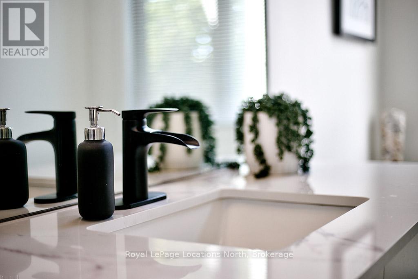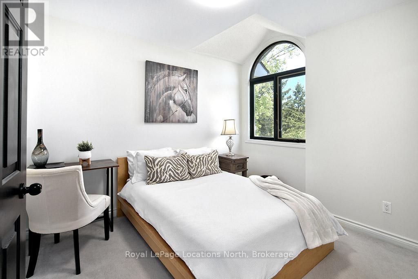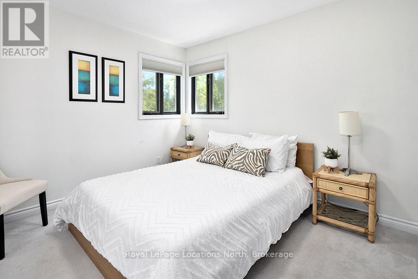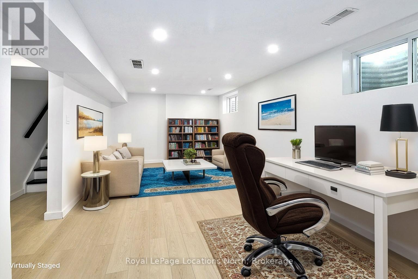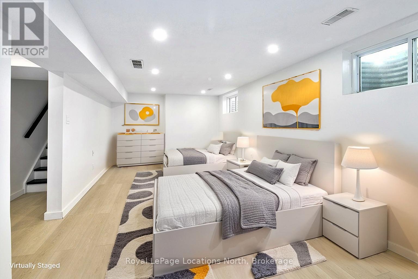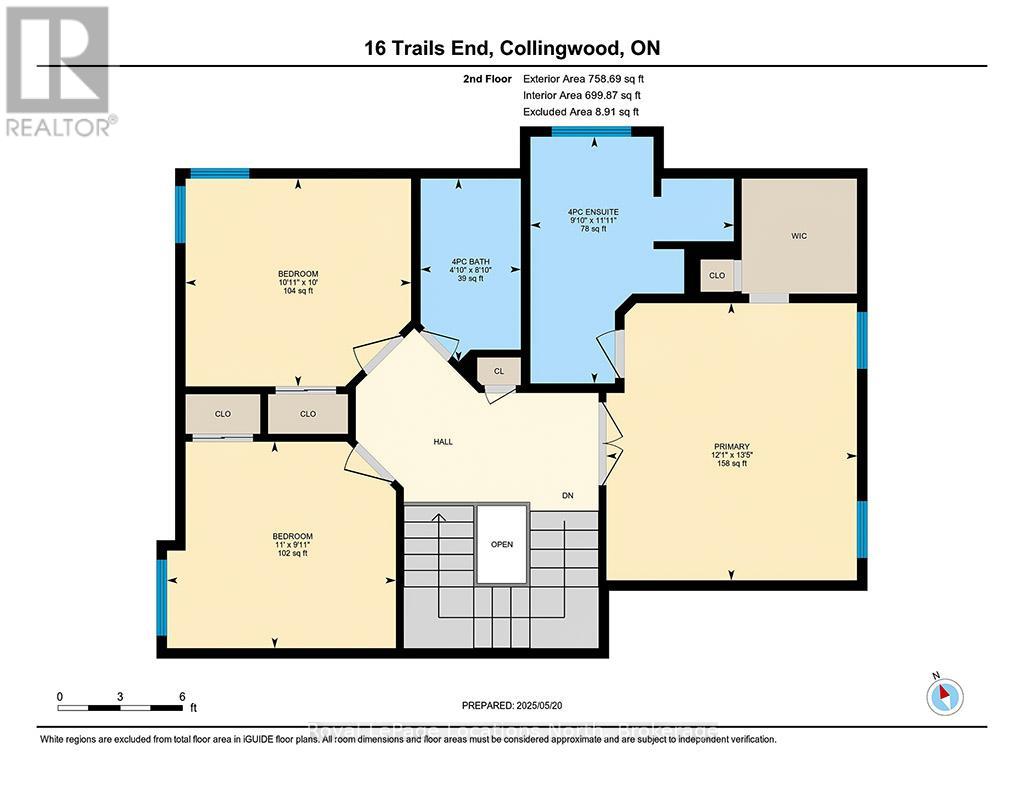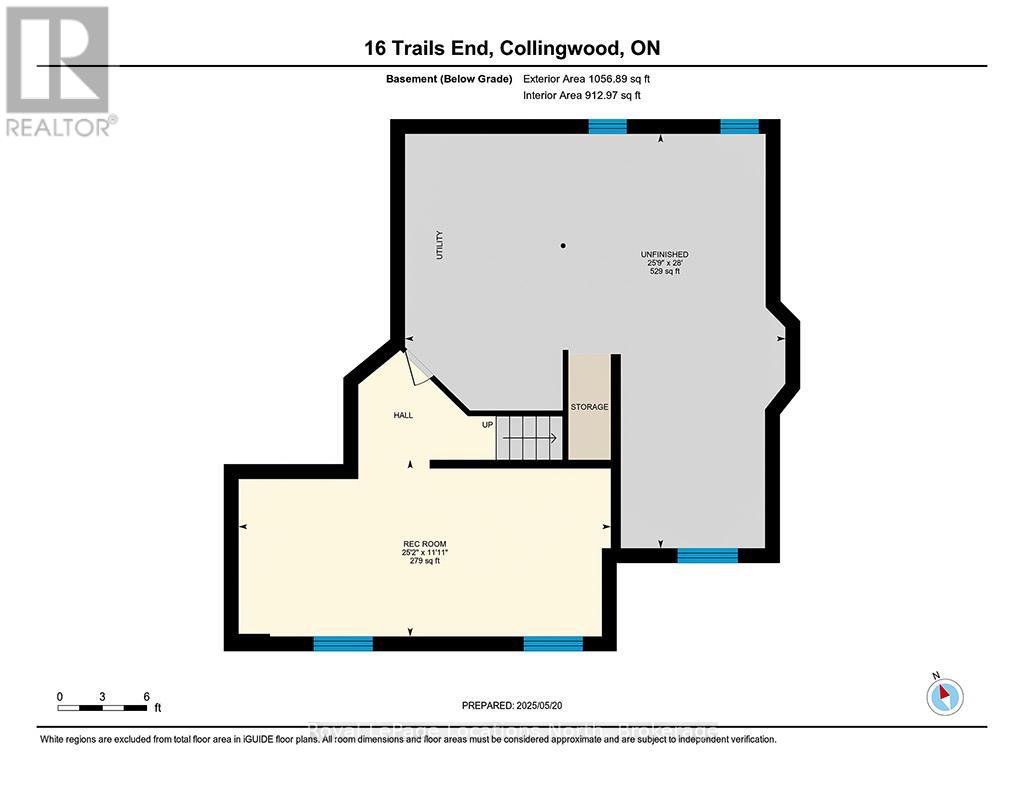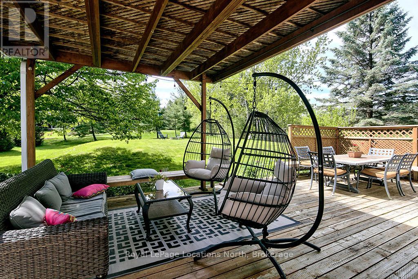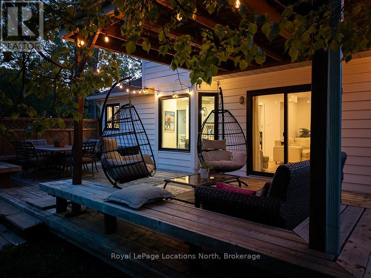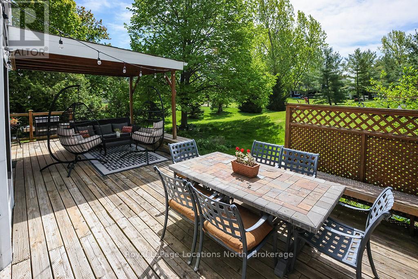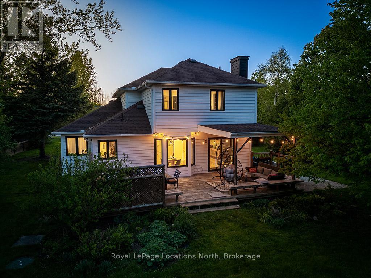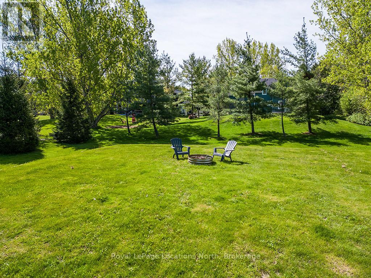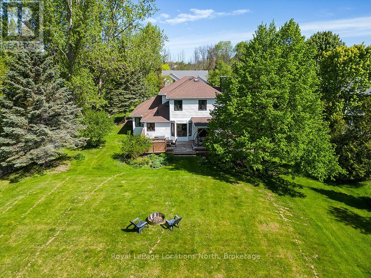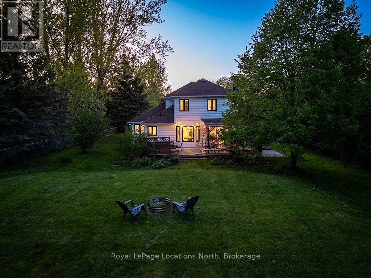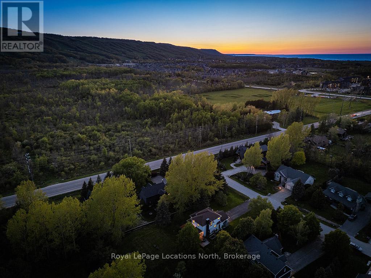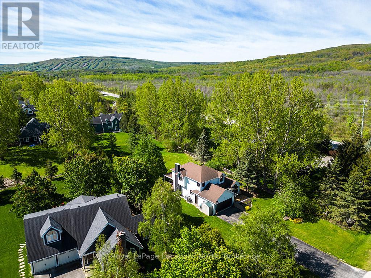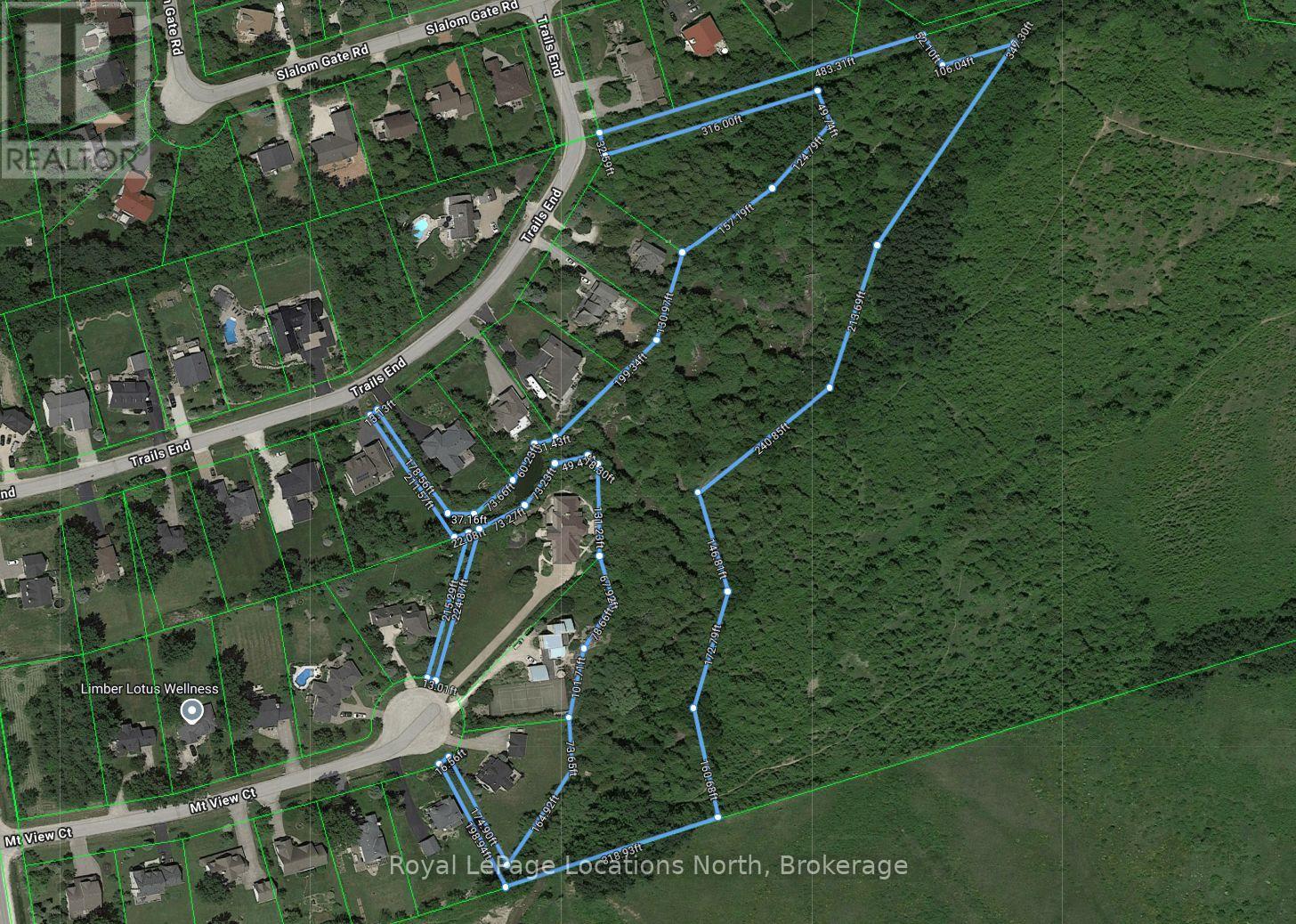3 Bedroom
3 Bathroom
1500 - 2000 sqft
Fireplace
Central Air Conditioning
Forced Air
$1,449,000
Live the Blue Mountain Lifestyle on one of the most coveted streets in Southern Georgian Bay. Set on half an acre in the prestigious Mountain View Estates, this beautifully updated 3-bed, 2.5-bath home offers the ultimate four-season lifestyle - with the areas best outdoor amenities at your fingertips. Enjoy world-class skiing at Blue Mountain, unwind at Scandinave Spa, bike or hike the nearby trails, or paddle on Georgian Bay - all just minutes away. Conveniently located near Collingwood's shops and services, and a short drive to the charming town of Thornbury. This sun-drenched property boasts coveted south-west backyard exposure, flooding the home with natural light and offering beautiful afternoon sun. One of the rare few, this home includes deeded access to a private, forested 6-acre parcel with a meandering creek and peaceful trail system - perfect for scenic dog walks or cross-country skiing, right from your doorstep. Inside, a series of thoughtful renovations enhance comfort and style: new flooring, paint, trim, pot lights, water purification system, furnace - heat pump - water heater (2024), and a newly finished rec room in the lower level (2025). The main floor features a charming sitting area with an architecturally interesting window connecting to the formal dining space. At the back, the open-concept kitchen, eat-in nook, and cozy TV room are framed by walls of windows and walk-out access to the full length back deck - ideal for entertaining on warm summer nights. A powder room and laundry with garage access complete this level. Upstairs, the spacious primary retreat offers a walk-in closet and spa-like ensuite, while two additional bedrooms share a 4-piece bath. The lower level includes a newly finished recreation room plus an expansive unfinished area ready for your vision - or perfect as-is for storage. Whether you ski, bike, hike, or simply enjoy nature, this is a rare opportunity to live the best of the Blue Mountain lifestyle. (id:59646)
Property Details
|
MLS® Number
|
S12163214 |
|
Property Type
|
Single Family |
|
Community Name
|
Collingwood |
|
Amenities Near By
|
Beach, Ski Area |
|
Community Features
|
School Bus |
|
Equipment Type
|
None |
|
Features
|
Cul-de-sac, Wooded Area |
|
Parking Space Total
|
8 |
|
Rental Equipment Type
|
None |
Building
|
Bathroom Total
|
3 |
|
Bedrooms Above Ground
|
3 |
|
Bedrooms Total
|
3 |
|
Age
|
31 To 50 Years |
|
Amenities
|
Fireplace(s) |
|
Appliances
|
Garage Door Opener Remote(s), Water Heater, Dishwasher, Dryer, Stove, Washer, Refrigerator |
|
Basement Development
|
Partially Finished |
|
Basement Type
|
Full (partially Finished) |
|
Construction Style Attachment
|
Detached |
|
Cooling Type
|
Central Air Conditioning |
|
Exterior Finish
|
Wood |
|
Fire Protection
|
Smoke Detectors |
|
Fireplace Present
|
Yes |
|
Fireplace Total
|
1 |
|
Foundation Type
|
Block |
|
Half Bath Total
|
1 |
|
Heating Fuel
|
Natural Gas |
|
Heating Type
|
Forced Air |
|
Stories Total
|
2 |
|
Size Interior
|
1500 - 2000 Sqft |
|
Type
|
House |
Parking
Land
|
Acreage
|
No |
|
Land Amenities
|
Beach, Ski Area |
|
Sewer
|
Septic System |
|
Size Depth
|
207 Ft ,3 In |
|
Size Frontage
|
95 Ft ,1 In |
|
Size Irregular
|
95.1 X 207.3 Ft |
|
Size Total Text
|
95.1 X 207.3 Ft|1/2 - 1.99 Acres |
|
Zoning Description
|
Sr |
Rooms
| Level |
Type |
Length |
Width |
Dimensions |
|
Second Level |
Bedroom 2 |
3.37 m |
3.04 m |
3.37 m x 3.04 m |
|
Second Level |
Bedroom 3 |
3.32 m |
3.05 m |
3.32 m x 3.05 m |
|
Second Level |
Primary Bedroom |
3.68 m |
4.08 m |
3.68 m x 4.08 m |
|
Second Level |
Bathroom |
2.99 m |
3.63 m |
2.99 m x 3.63 m |
|
Second Level |
Bathroom |
1.47 m |
2.69 m |
1.47 m x 2.69 m |
|
Lower Level |
Recreational, Games Room |
7.67 m |
3.64 m |
7.67 m x 3.64 m |
|
Main Level |
Living Room |
4.52 m |
3.68 m |
4.52 m x 3.68 m |
|
Main Level |
Dining Room |
3.68 m |
3.68 m |
3.68 m x 3.68 m |
|
Main Level |
Eating Area |
3.64 m |
2.74 m |
3.64 m x 2.74 m |
|
Main Level |
Family Room |
5.14 m |
3.18 m |
5.14 m x 3.18 m |
|
Main Level |
Bathroom |
1.36 m |
1.48 m |
1.36 m x 1.48 m |
|
Main Level |
Laundry Room |
2.5 m |
2.03 m |
2.5 m x 2.03 m |
|
Other |
Kitchen |
3.19 m |
3.02 m |
3.19 m x 3.02 m |
Utilities
https://www.realtor.ca/real-estate/28344771/16-trails-end-collingwood-collingwood

