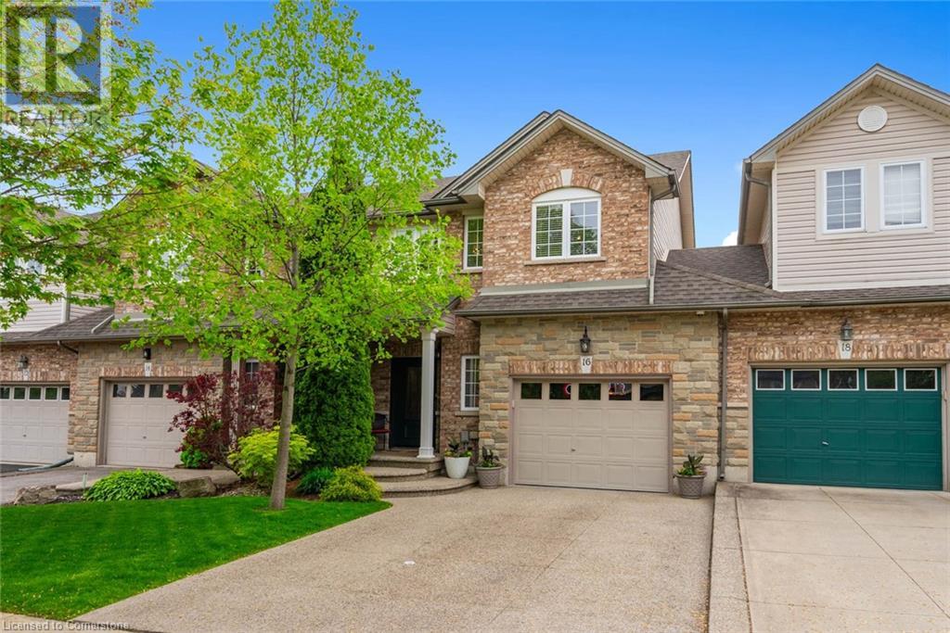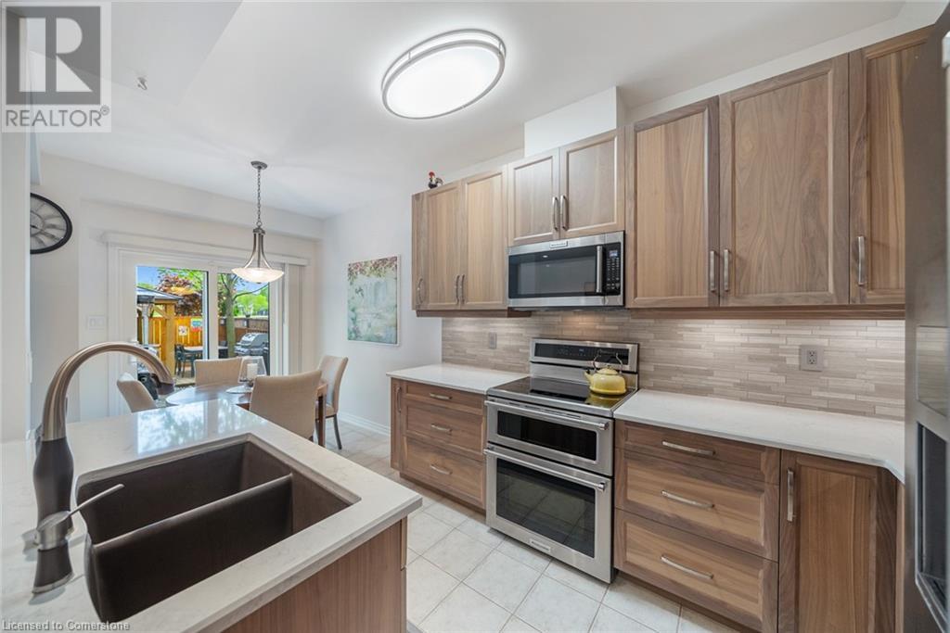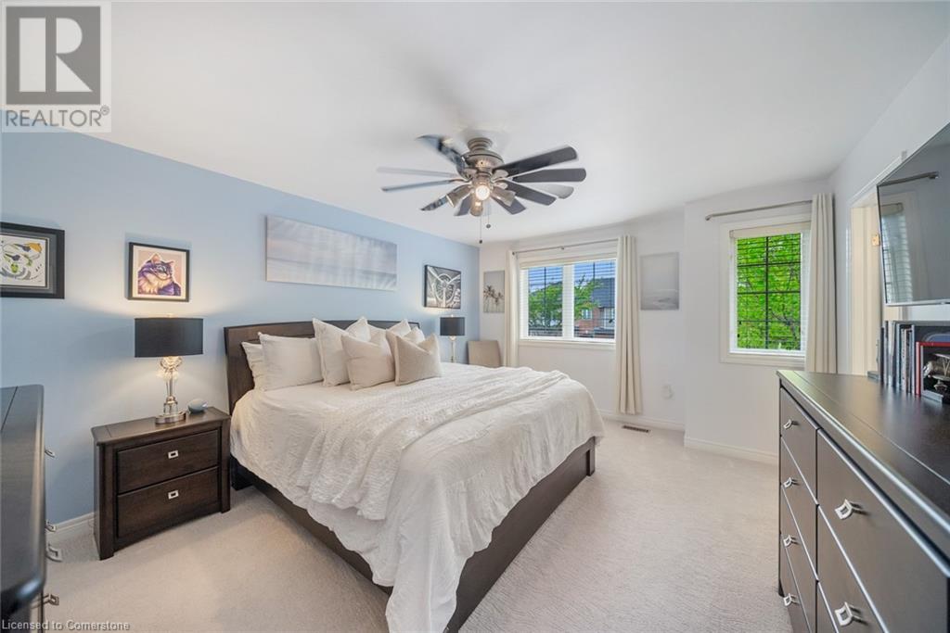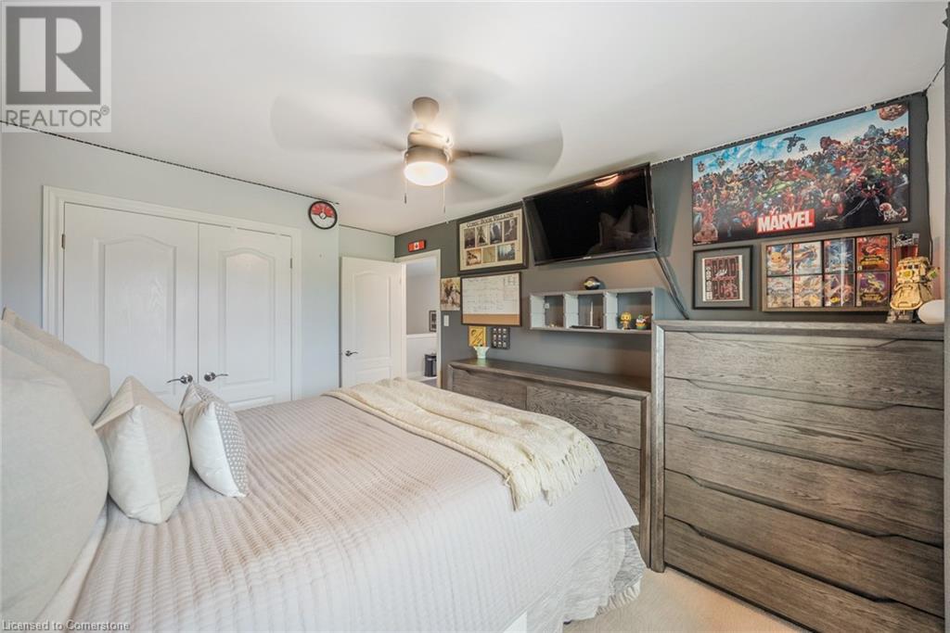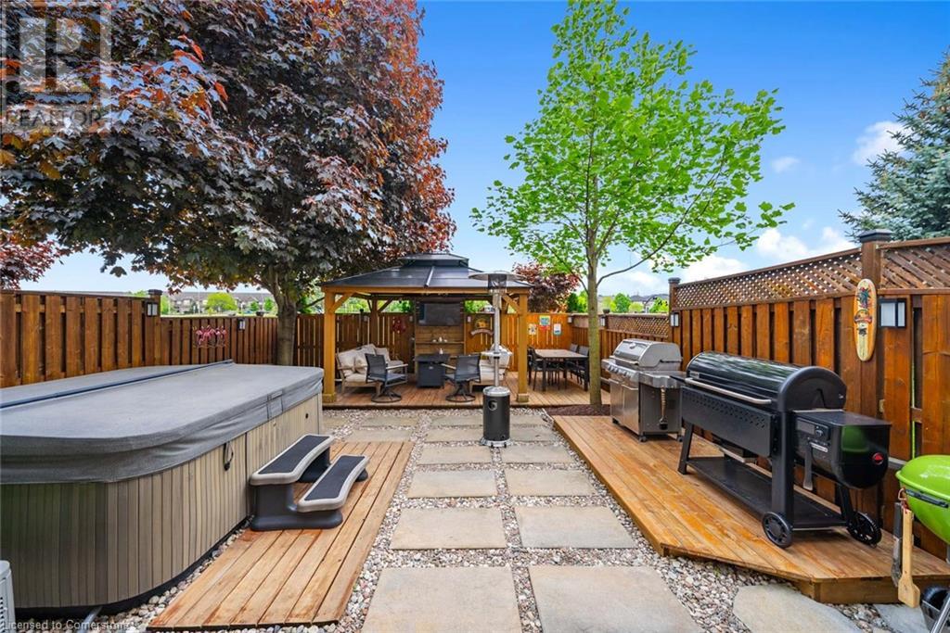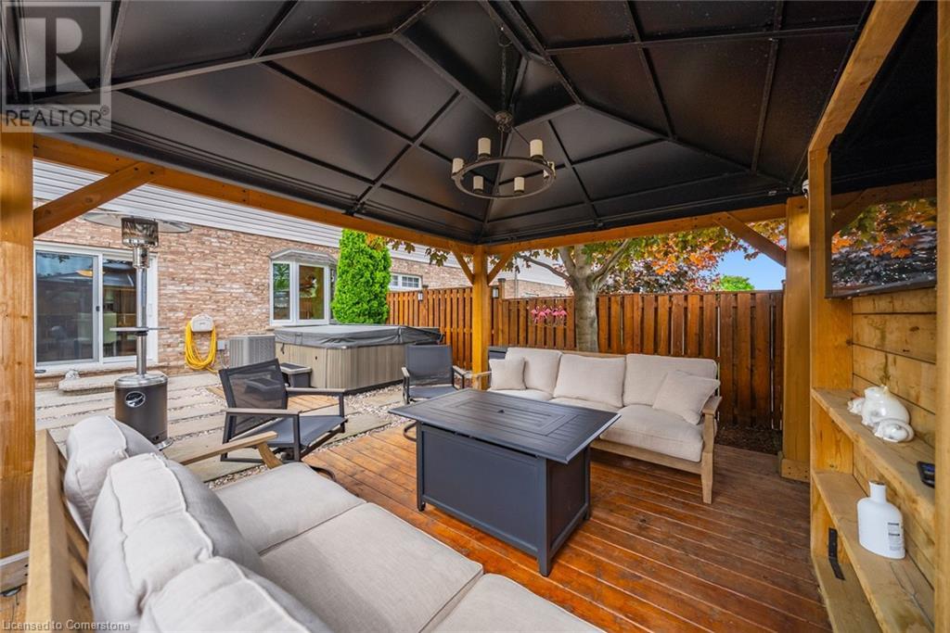3 Bedroom
3 Bathroom
1550 sqft
2 Level
Central Air Conditioning
Forced Air
$859,900
If you’re looking for the perfect starter home, or you’re downsizing and Ancaster is where you want to be, look no further! This beautifully updated townhome checks every box - offering 3 spacious bedrooms, 2.5 bathrooms, and a layout that just makes sense. The bright open-concept main floor leads into a beautifully renovated kitchen (2018) and living space (new engineered hardwood, 2025), with natural light pouring in thanks to its southern exposure. Upstairs, you’ll find a rare and versatile loft currently set up as a workspace-ideal for remote work or creative pursuits. The basement is spacious and offers plenty of storage potential, whether you need a home gym, recreation area, or simply room to grow. Let’s talk about the garage - an amazing 1.5-car garage that rivals most double garages. Outfitted with sleek epoxy floors and a direct access door to the backyard, it adds serious convenience and value - something most townhomes simply don’t offer. But the real showstopper? The backyard. Backing onto lush greenery and surrounded by the most mature trees on the block, this southern exposure backyard oasis is hands-down the best in the neighbourhood. There's no grass to maintain, just thoughtfully designed outdoor living. Picture evenings under the cabana, complete with electrical hook-ups for your outdoor TV, a cozy fire, and a hot tub waiting to be enjoyed year-round. (id:59646)
Property Details
|
MLS® Number
|
40735598 |
|
Property Type
|
Single Family |
|
Amenities Near By
|
Golf Nearby, Park, Place Of Worship, Schools |
|
Community Features
|
School Bus |
|
Equipment Type
|
Water Heater |
|
Features
|
Conservation/green Belt, Automatic Garage Door Opener |
|
Parking Space Total
|
3 |
|
Rental Equipment Type
|
Water Heater |
Building
|
Bathroom Total
|
3 |
|
Bedrooms Above Ground
|
3 |
|
Bedrooms Total
|
3 |
|
Appliances
|
Central Vacuum, Dishwasher, Dryer, Freezer, Microwave, Refrigerator, Washer, Window Coverings |
|
Architectural Style
|
2 Level |
|
Basement Development
|
Finished |
|
Basement Type
|
Full (finished) |
|
Construction Style Attachment
|
Attached |
|
Cooling Type
|
Central Air Conditioning |
|
Exterior Finish
|
Brick, Vinyl Siding |
|
Foundation Type
|
Poured Concrete |
|
Half Bath Total
|
1 |
|
Heating Fuel
|
Natural Gas |
|
Heating Type
|
Forced Air |
|
Stories Total
|
2 |
|
Size Interior
|
1550 Sqft |
|
Type
|
Row / Townhouse |
|
Utility Water
|
Municipal Water |
Parking
Land
|
Acreage
|
No |
|
Land Amenities
|
Golf Nearby, Park, Place Of Worship, Schools |
|
Sewer
|
Municipal Sewage System |
|
Size Depth
|
93 Ft |
|
Size Frontage
|
25 Ft |
|
Size Total Text
|
Under 1/2 Acre |
|
Zoning Description
|
Rm2-478 |
Rooms
| Level |
Type |
Length |
Width |
Dimensions |
|
Second Level |
Bedroom |
|
|
9'1'' x 10'3'' |
|
Second Level |
Bedroom |
|
|
10'1'' x 13'9'' |
|
Second Level |
4pc Bathroom |
|
|
10'1'' x 5'3'' |
|
Second Level |
Laundry Room |
|
|
3'5'' x 5'4'' |
|
Second Level |
Primary Bedroom |
|
|
12'3'' x 15'4'' |
|
Second Level |
3pc Bathroom |
|
|
11'0'' x 6'3'' |
|
Basement |
Recreation Room |
|
|
19'6'' x 21'1'' |
|
Basement |
Storage |
|
|
9'3'' x 11'0'' |
|
Basement |
Storage |
|
|
9'1'' x 5'9'' |
|
Main Level |
Kitchen |
|
|
8'1'' x 12'0'' |
|
Main Level |
Dining Room |
|
|
8'1'' x 7'1'' |
|
Main Level |
Living Room |
|
|
11'5'' x 21'1'' |
|
Main Level |
2pc Bathroom |
|
|
2'8'' x 6'9'' |
|
Main Level |
Foyer |
|
|
7'1'' x 18'1'' |
https://www.realtor.ca/real-estate/28392017/16-olivia-place-ancaster

