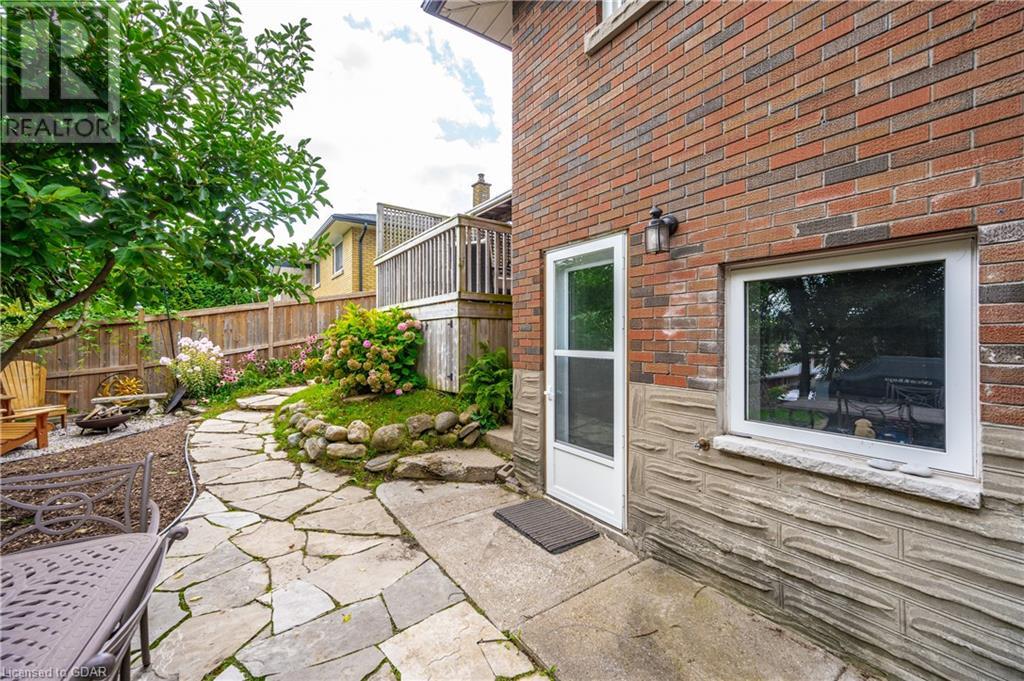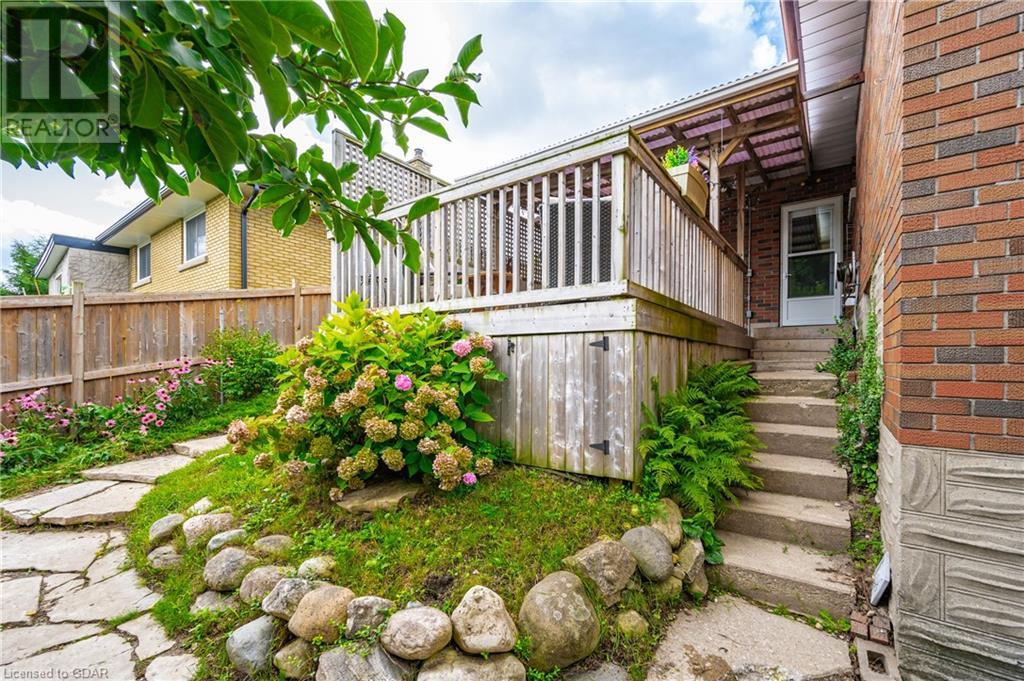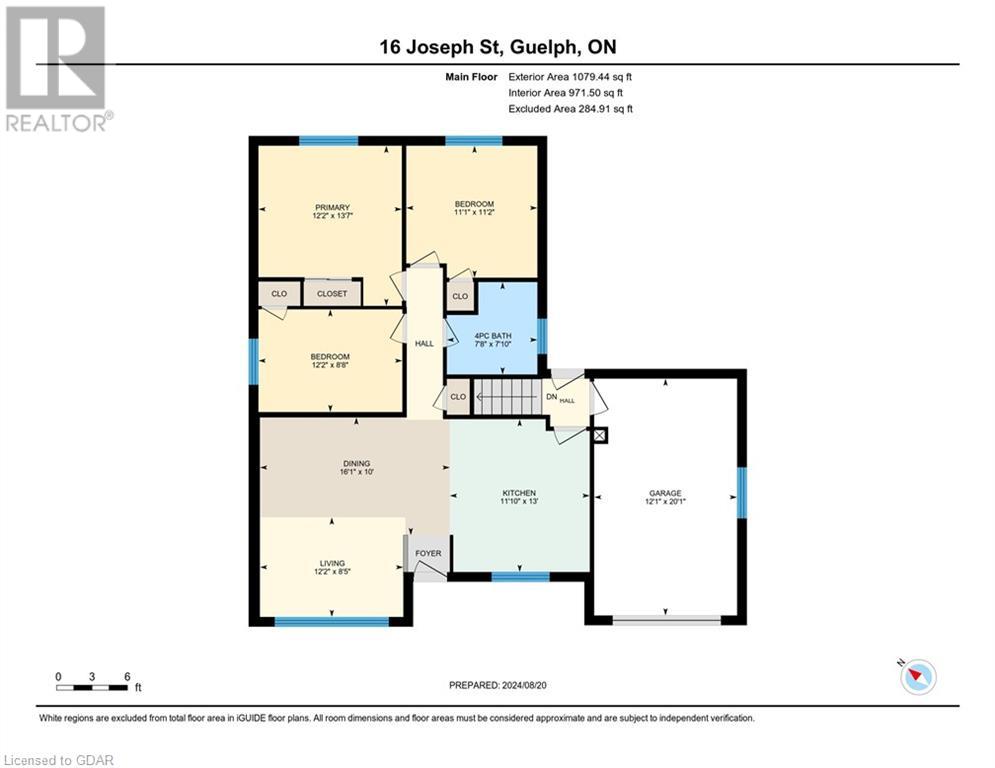4 Bedroom
2 Bathroom
1891 sqft
Bungalow
Central Air Conditioning
Forced Air
$864,500
Charming, Fully Renovated Bungalow in St. George's Park! Welcome to this beautifully updated 3+ 1 bedroom bungalow, nestled in the highly desirable St. George’s Park neighborhood. This property is a true gem, offering the perfect blend of modern updates and timeless character. As you enter, you’ll be greeted by an open-concept living, dining and kitchen area that flows effortlessly, creating an inviting space for both everyday living and entertaining. The renovated kitchen is the heart of the home and features granite countertops, stainless steel appliances, the stove is an induction top for easy cleaning, Bosch dishwasher and ample storage. The main floor also includes an updated 4 piece bathroom with quartz countertops and heated floors, adding to the home’s modern appeal. The fully finished, walk-out and walk-up basement is a standout feature, offering incredible versatility. With a convenient wet bar, and modern, updated 3 piece bathroom, this space is perfect for an in-law suite or future income potential. Additionally, the basement includes three cold cellars, a laundry room and workshop. The large backyard is a gardener’s dream, with beautiful perennial gardens that add color and life throughout the seasons. A spacious deck offers the ideal spot for outdoor gatherings, while the one-car garage provides convenient parking plus additional storage. You will have lots of room for parking with the double car driveway that can fit two large vehicles. Stress free living knowing that all of the smoke and CO detectors in the home are hardwired and interconnected. Other updates include roof (2024), water softener (2024), and central air (2021). Located just minutes from downtown Guelph, parks, and top-rated schools, this home offers not just a place to live, but a lifestyle to be enjoyed. Don’t miss your chance to make this exceptional property your own—schedule a viewing today! (id:59646)
Property Details
|
MLS® Number
|
40626767 |
|
Property Type
|
Single Family |
|
Amenities Near By
|
Park, Place Of Worship, Public Transit, Schools, Shopping |
|
Community Features
|
Community Centre |
|
Equipment Type
|
None |
|
Features
|
Cul-de-sac, Paved Driveway |
|
Parking Space Total
|
3 |
|
Rental Equipment Type
|
None |
|
Structure
|
Shed, Porch |
Building
|
Bathroom Total
|
2 |
|
Bedrooms Above Ground
|
3 |
|
Bedrooms Below Ground
|
1 |
|
Bedrooms Total
|
4 |
|
Appliances
|
Dryer, Refrigerator, Stove, Water Softener, Washer, Hood Fan |
|
Architectural Style
|
Bungalow |
|
Basement Development
|
Finished |
|
Basement Type
|
Full (finished) |
|
Constructed Date
|
1962 |
|
Construction Style Attachment
|
Detached |
|
Cooling Type
|
Central Air Conditioning |
|
Exterior Finish
|
Brick |
|
Foundation Type
|
Block |
|
Heating Fuel
|
Natural Gas |
|
Heating Type
|
Forced Air |
|
Stories Total
|
1 |
|
Size Interior
|
1891 Sqft |
|
Type
|
House |
|
Utility Water
|
Municipal Water |
Parking
Land
|
Acreage
|
No |
|
Land Amenities
|
Park, Place Of Worship, Public Transit, Schools, Shopping |
|
Sewer
|
Municipal Sewage System |
|
Size Depth
|
104 Ft |
|
Size Frontage
|
55 Ft |
|
Size Total Text
|
Under 1/2 Acre |
|
Zoning Description
|
R1b |
Rooms
| Level |
Type |
Length |
Width |
Dimensions |
|
Basement |
Cold Room |
|
|
15'4'' x 3'4'' |
|
Basement |
Cold Room |
|
|
12'2'' x 10'1'' |
|
Basement |
Cold Room |
|
|
12'2'' x 9'10'' |
|
Basement |
Laundry Room |
|
|
15'6'' x 16'7'' |
|
Basement |
3pc Bathroom |
|
|
5'2'' x 6'3'' |
|
Basement |
Kitchen |
|
|
10'6'' x 12'0'' |
|
Basement |
Bedroom |
|
|
11'0'' x 13'1'' |
|
Basement |
Recreation Room |
|
|
25'3'' x 10'10'' |
|
Main Level |
4pc Bathroom |
|
|
7'8'' x 7'10'' |
|
Main Level |
Bedroom |
|
|
11'1'' x 11'2'' |
|
Main Level |
Primary Bedroom |
|
|
12'2'' x 13'7'' |
|
Main Level |
Bedroom |
|
|
12'2'' x 8'8'' |
|
Main Level |
Kitchen |
|
|
11'10'' x 13'0'' |
|
Main Level |
Dining Room |
|
|
16'1'' x 10'0'' |
|
Main Level |
Living Room |
|
|
12'2'' x 8'5'' |
https://www.realtor.ca/real-estate/27320153/16-joseph-street-guelph






































