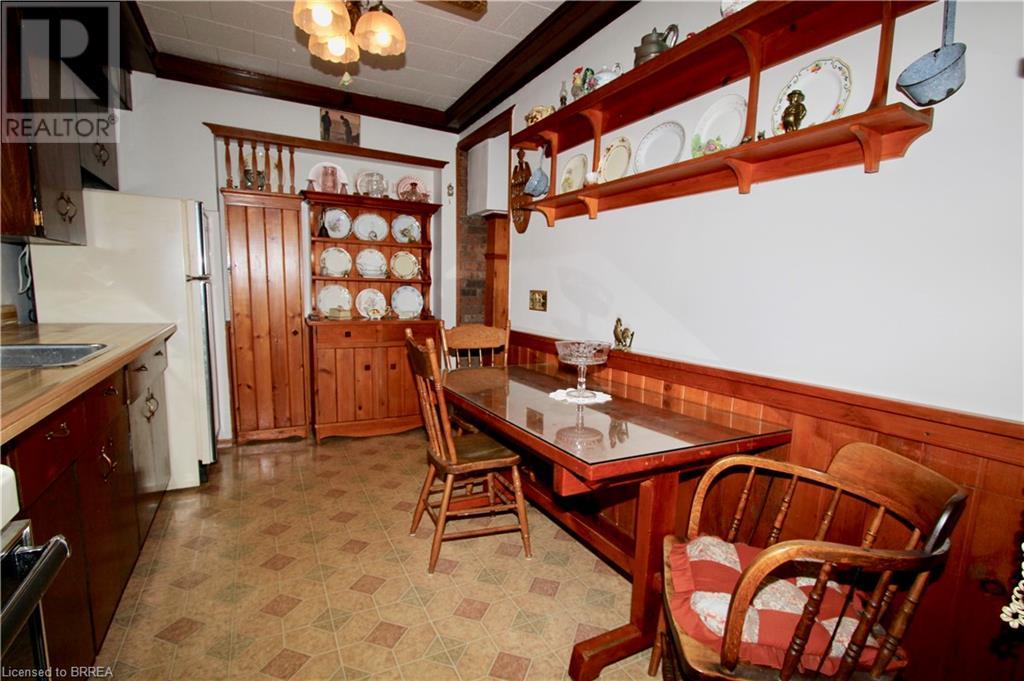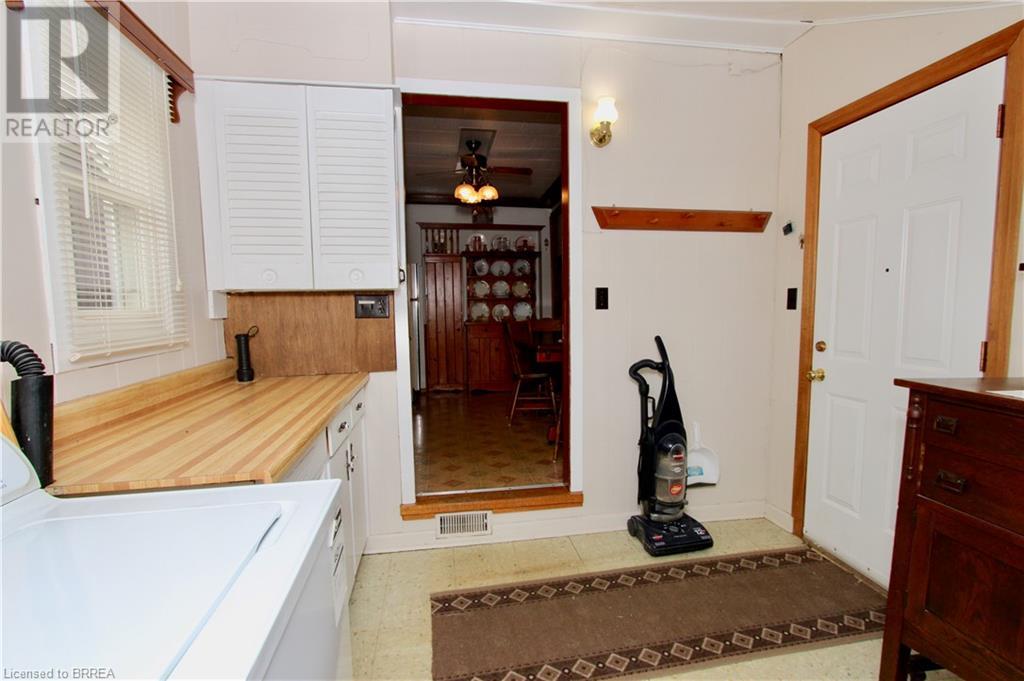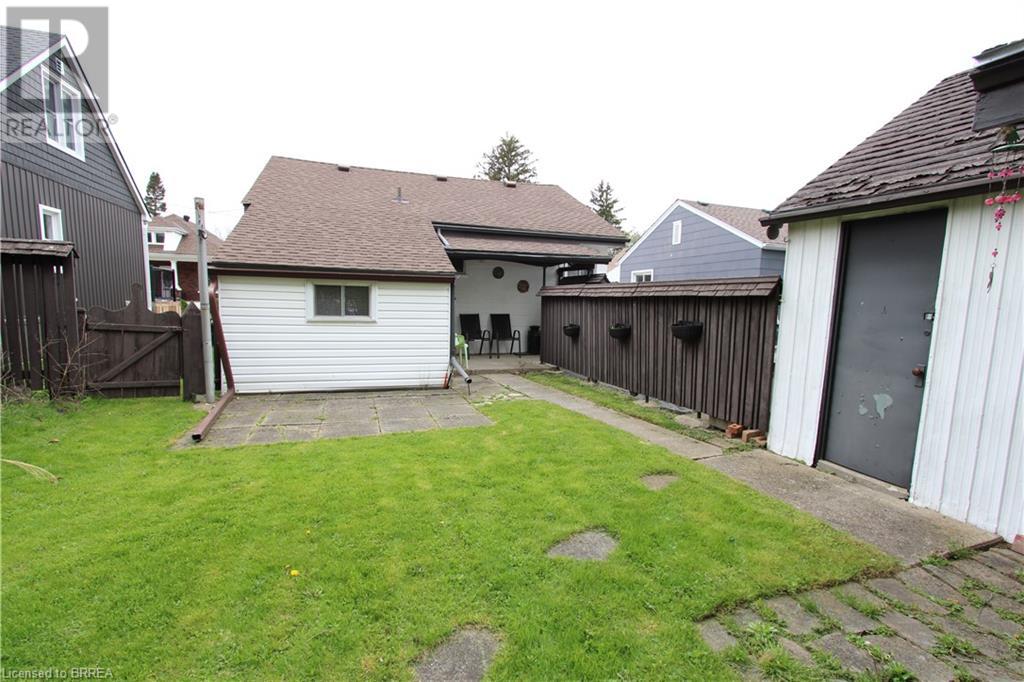16 Elliott Avenue Brantford, Ontario N3T 1E5
$399,900
Welcome to this delightful home nestled in the heart of West Brant, just steps from scenic trails, schools, convenient shopping, and more. As you step inside, you'll be welcomed by a character-filled living room featuring a large window with custom coverings, a charming brick accent wall, and a cozy fireplace — perfect for relaxing evenings. The home offers two comfortable size bedrooms and a well-appointed 4-piece bathroom. The kitchen exudes nostalgic charm and warmth — you can almost smell grandma’s homemade pie. Adjacent to the kitchen is the main floor laundry room with an access to the backyard for added convenience. Step outside to a fully fenced backyard backing onto green space, complete with two handy sheds — an ideal setting to unwind after a long day. The property also includes a detached garage with the separate hydro panel and a driveway with space for three vehicles. Don’t miss this inviting opportunity — book your showing today! (id:59646)
Open House
This property has open houses!
2:00 pm
Ends at:4:00 pm
Property Details
| MLS® Number | 40726092 |
| Property Type | Single Family |
| Amenities Near By | Playground, Schools, Shopping |
| Equipment Type | Water Heater |
| Features | Shared Driveway |
| Parking Space Total | 4 |
| Rental Equipment Type | Water Heater |
Building
| Bathroom Total | 1 |
| Bedrooms Above Ground | 2 |
| Bedrooms Total | 2 |
| Appliances | Dryer, Refrigerator, Stove, Washer |
| Architectural Style | Bungalow |
| Basement Development | Unfinished |
| Basement Type | Crawl Space (unfinished) |
| Constructed Date | 1946 |
| Construction Style Attachment | Detached |
| Cooling Type | Central Air Conditioning |
| Exterior Finish | Vinyl Siding |
| Foundation Type | Poured Concrete |
| Heating Fuel | Natural Gas |
| Heating Type | Forced Air |
| Stories Total | 1 |
| Size Interior | 580 Sqft |
| Type | House |
| Utility Water | Municipal Water |
Parking
| Detached Garage |
Land
| Access Type | Road Access |
| Acreage | No |
| Land Amenities | Playground, Schools, Shopping |
| Sewer | Municipal Sewage System |
| Size Depth | 120 Ft |
| Size Frontage | 40 Ft |
| Size Irregular | 0.123 |
| Size Total | 0.123 Ac|under 1/2 Acre |
| Size Total Text | 0.123 Ac|under 1/2 Acre |
| Zoning Description | F-rc |
Rooms
| Level | Type | Length | Width | Dimensions |
|---|---|---|---|---|
| Main Level | Laundry Room | 9'6'' x 9'9'' | ||
| Main Level | Kitchen | 12'6'' x 7'10'' | ||
| Main Level | 4pc Bathroom | 8'5'' x 5'4'' | ||
| Main Level | Bedroom | 11'9'' x 9'10'' | ||
| Main Level | Bedroom | 9'9'' x 7'10'' | ||
| Main Level | Living Room | 15'8'' x 11'2'' |
https://www.realtor.ca/real-estate/28282924/16-elliott-avenue-brantford
Interested?
Contact us for more information
















































