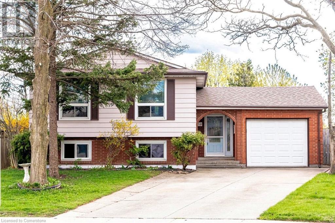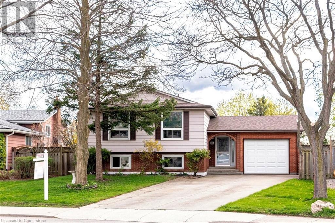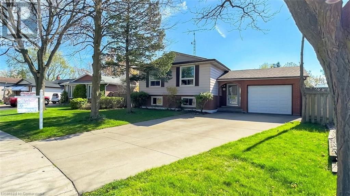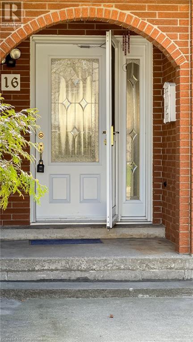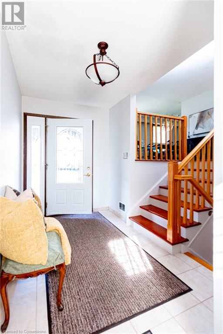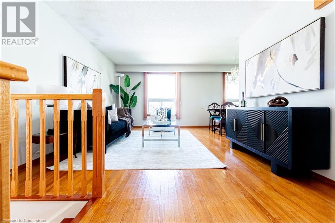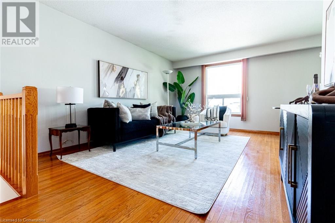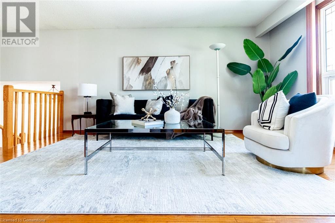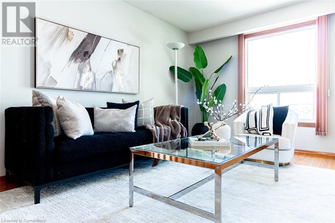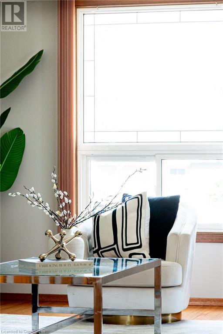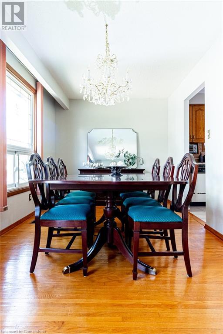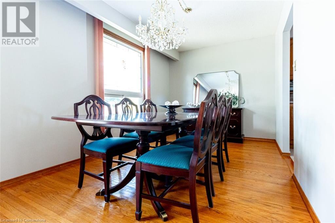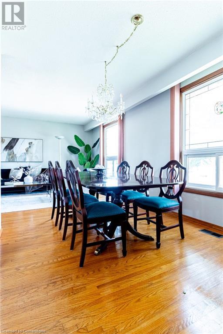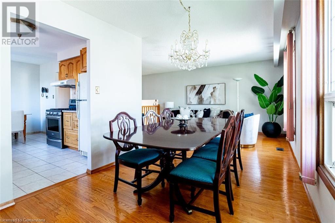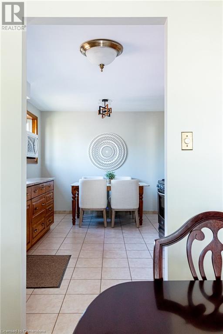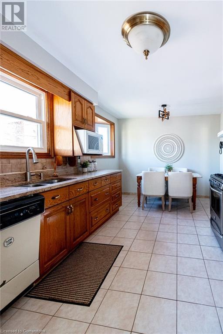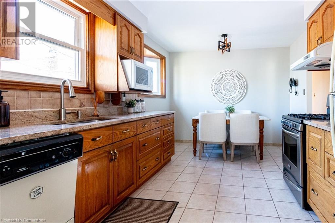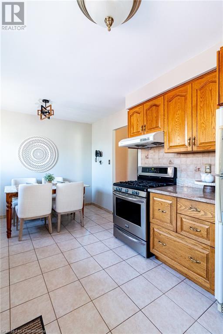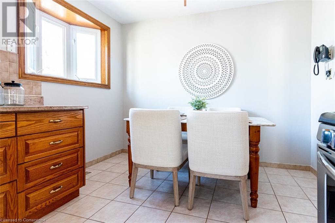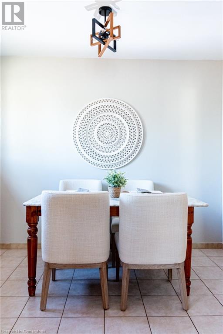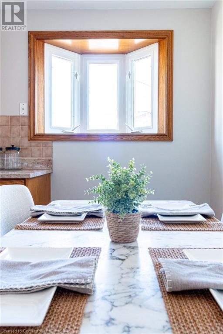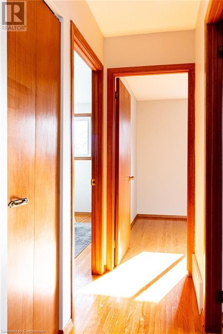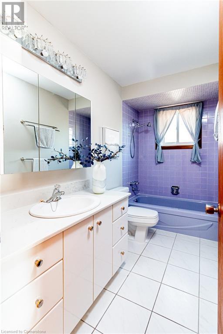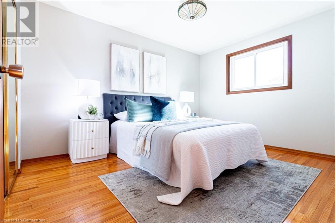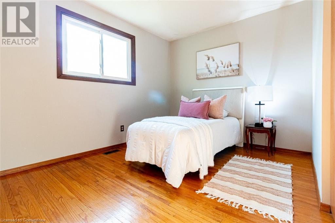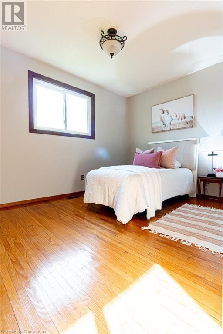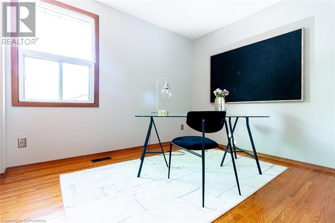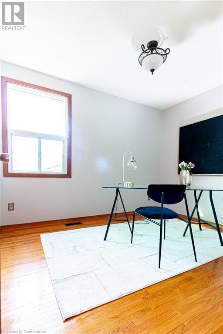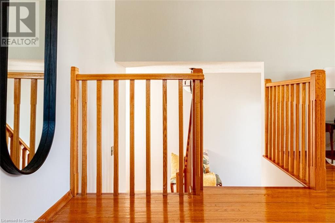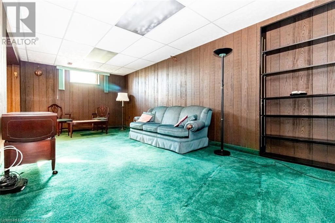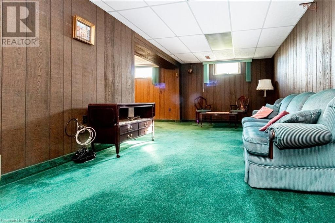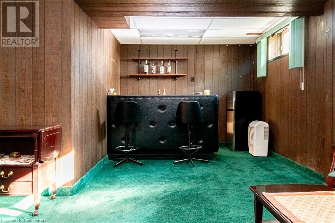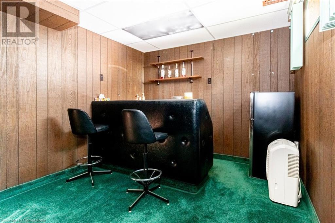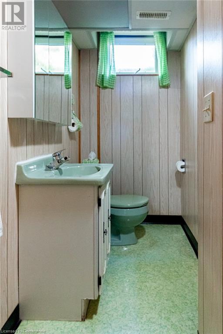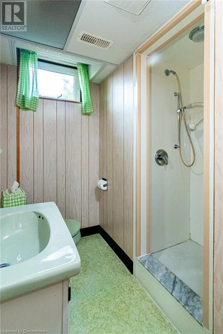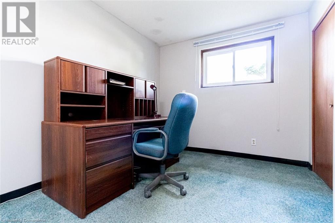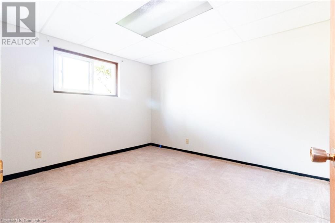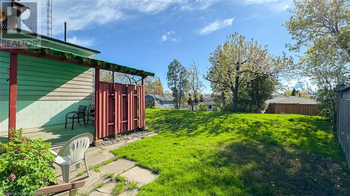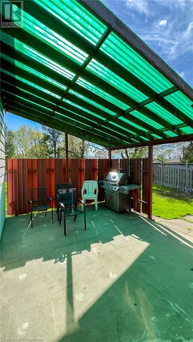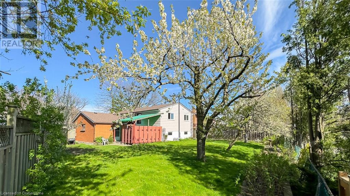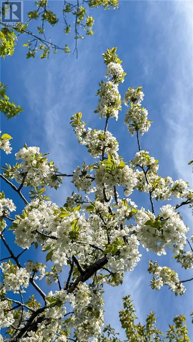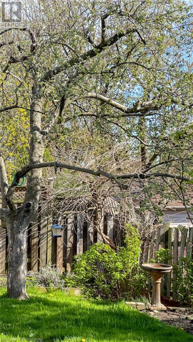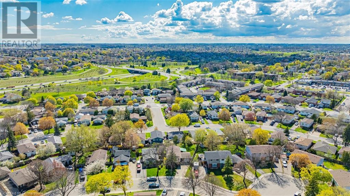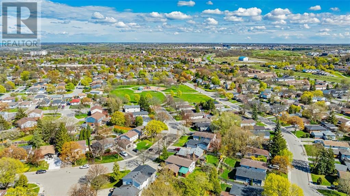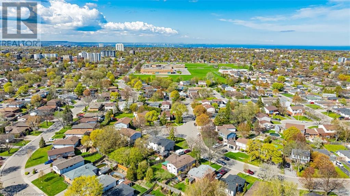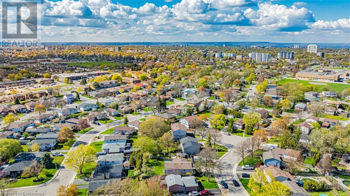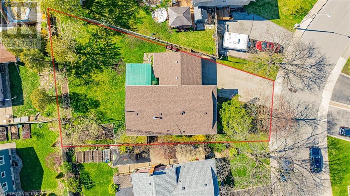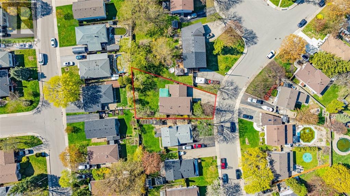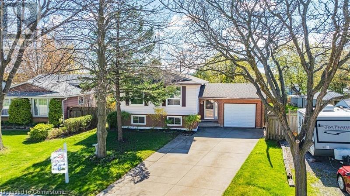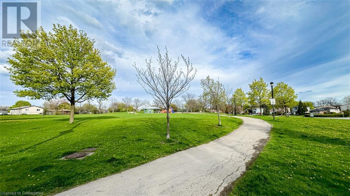5 Bedroom
2 Bathroom
1785 sqft
Raised Bungalow
Central Air Conditioning
Forced Air
$675,000
A truly Rare Find on a Premium huge lot! This meticulously maintained 3+2 bedroom, 2-full bath raised ranch offer's incredible value in this price range. The heart of the home is the main level, defined by its gleaming hardwood floors and abundance of natural light. The spacious living and dining areas are perfect for entertaining family and friends, offering for gatherings of any size. Three well-sized bedrooms grace the main floor, each featuring ample closet space and bright windows. This ensures everyone has a comfortable and private retreat. The family-sized eat-in kitchen is a chef's delight, equipped with stylish oak cupboards granite countertops, easy-to-clean ceramic floors and backsplash, and a charming 3-panel bow window with a ledge, providing the perfect spot to display your cherished plants and heirlooms. The lower level expands the living space significantly, offering a cozy recreation room complete with a wet bar – ideal for movie nights or casual entertaining. Two additional bedrooms provide flexibility for a home office, guest rooms, or hobby spaces. A convenient 3-piece bath with a shower completes the lower level. Recent updates ensure peace of mind, including new shingles installed in 2022, a durable concrete drive, and some newer downspouts and eavestroughs. The location is unbeatable. Situated just minutes from parks, Limeridge Mall, schools, and with easy highway access, this home offers unparalleled convenience to all amenities, making daily life a breeze. This raised ranch offers everything you could want at this price point so call today to view before we say sorry it's been Sold! (id:59646)
Property Details
|
MLS® Number
|
40725907 |
|
Property Type
|
Single Family |
|
Neigbourhood
|
Berrisfield |
|
Amenities Near By
|
Playground, Schools, Shopping |
|
Community Features
|
Community Centre |
|
Equipment Type
|
None |
|
Features
|
Wet Bar, Automatic Garage Door Opener |
|
Parking Space Total
|
3 |
|
Rental Equipment Type
|
None |
Building
|
Bathroom Total
|
2 |
|
Bedrooms Above Ground
|
3 |
|
Bedrooms Below Ground
|
2 |
|
Bedrooms Total
|
5 |
|
Appliances
|
Central Vacuum, Dryer, Stove, Wet Bar, Washer |
|
Architectural Style
|
Raised Bungalow |
|
Basement Development
|
Finished |
|
Basement Type
|
Full (finished) |
|
Constructed Date
|
1973 |
|
Construction Style Attachment
|
Detached |
|
Cooling Type
|
Central Air Conditioning |
|
Exterior Finish
|
Brick, Metal |
|
Foundation Type
|
Block |
|
Heating Fuel
|
Natural Gas |
|
Heating Type
|
Forced Air |
|
Stories Total
|
1 |
|
Size Interior
|
1785 Sqft |
|
Type
|
House |
|
Utility Water
|
Municipal Water |
Parking
Land
|
Access Type
|
Road Access, Highway Access |
|
Acreage
|
No |
|
Land Amenities
|
Playground, Schools, Shopping |
|
Sewer
|
Municipal Sewage System |
|
Size Depth
|
102 Ft |
|
Size Frontage
|
42 Ft |
|
Size Total Text
|
Under 1/2 Acre |
|
Zoning Description
|
R1a |
Rooms
| Level |
Type |
Length |
Width |
Dimensions |
|
Basement |
Storage |
|
|
6'6'' x 5'3'' |
|
Basement |
Laundry Room |
|
|
16'4'' x 10'5'' |
|
Basement |
3pc Bathroom |
|
|
10' x 3'11'' |
|
Basement |
Bedroom |
|
|
11'9'' x 8'9'' |
|
Basement |
Bedroom |
|
|
11'9'' x 9'11'' |
|
Basement |
Games Room |
|
|
10'2'' x 9'8'' |
|
Basement |
Recreation Room |
|
|
21'5'' x 10'8'' |
|
Main Level |
Full Bathroom |
|
|
10'0'' x 5'0'' |
|
Main Level |
Bedroom |
|
|
10'5'' x 8'9'' |
|
Main Level |
Bedroom |
|
|
12'0'' x 9'2'' |
|
Main Level |
Primary Bedroom |
|
|
12'10'' x 10'2'' |
|
Main Level |
Eat In Kitchen |
|
|
15'0'' x 10'2'' |
|
Main Level |
Dining Room |
|
|
10'6'' x 8'10'' |
|
Main Level |
Living Room |
|
|
15'6'' x 12'0'' |
|
Main Level |
Foyer |
|
|
13'7'' x 6'0'' |
Utilities
|
Cable
|
Available |
|
Electricity
|
Available |
|
Natural Gas
|
Available |
|
Telephone
|
Available |
https://www.realtor.ca/real-estate/28274957/16-billington-crescent-hamilton

