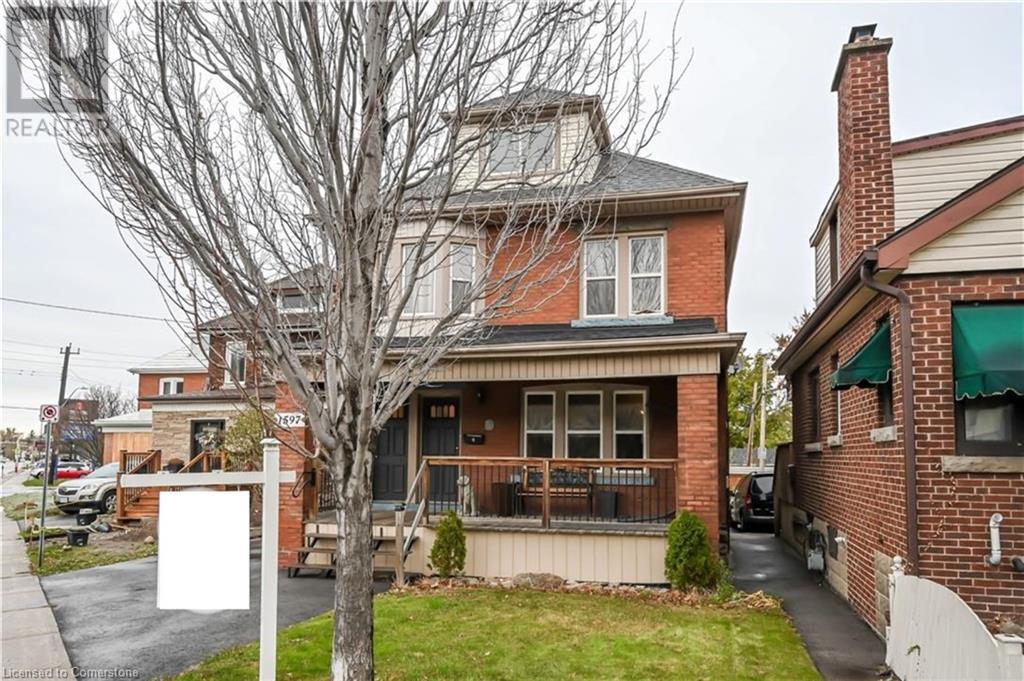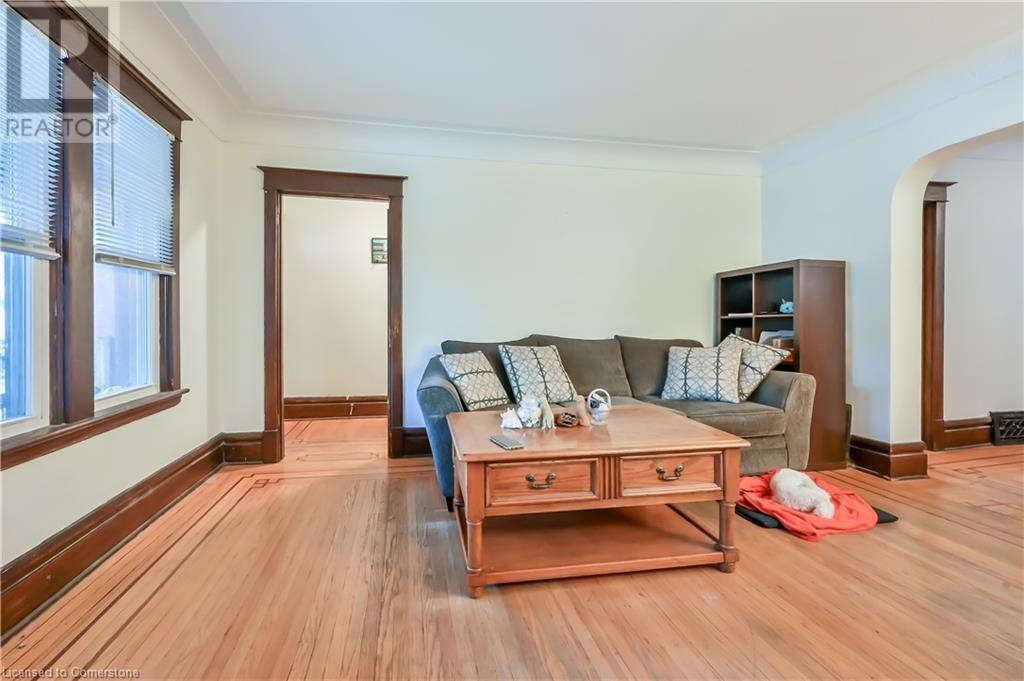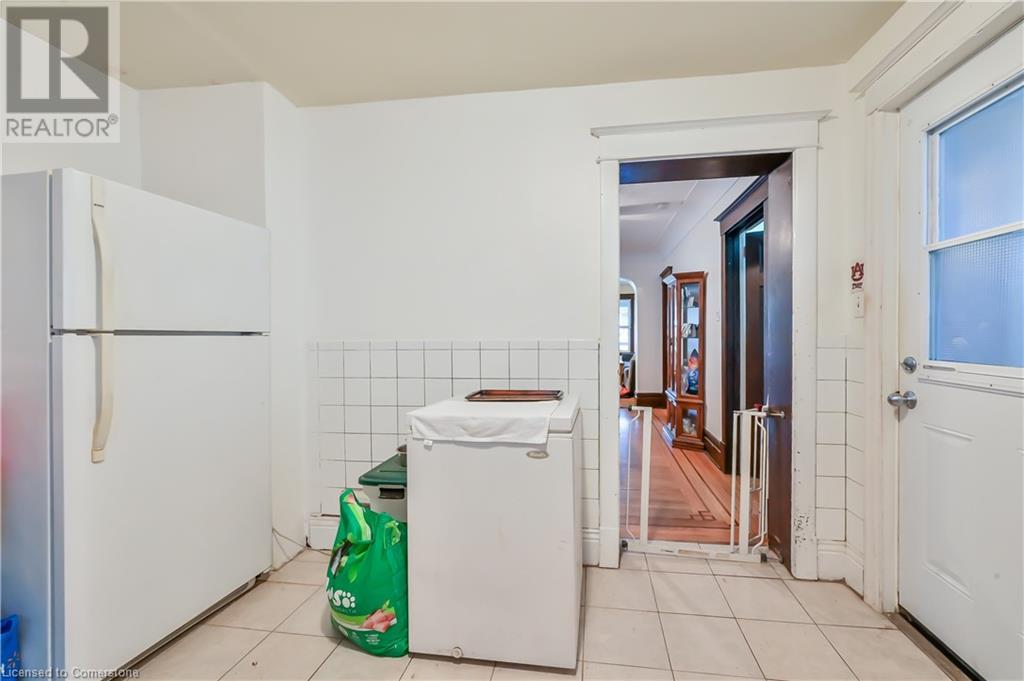4 Bedroom
2 Bathroom
2079 sqft
Central Air Conditioning
Forced Air
$699,900
Sought after south east location for this two family home located in a high visibility location on transit line within minutes of the Red Hill Expressway and offering potential opportunity for investment, multigenerational living, live/work or buy with a friend. Past and recent updates/upgrades to wiring, furnace, shingles, windows. Lots of private parking. This is your way into the market! Rm sizes approx. and irregular and square footage is measured from the exterior and is not exact. (id:59646)
Property Details
|
MLS® Number
|
40727070 |
|
Property Type
|
Single Family |
|
Neigbourhood
|
Delta East |
|
Amenities Near By
|
Park, Place Of Worship, Public Transit, Schools |
|
Equipment Type
|
Water Heater |
|
Features
|
Southern Exposure, Paved Driveway |
|
Parking Space Total
|
5 |
|
Rental Equipment Type
|
Water Heater |
Building
|
Bathroom Total
|
2 |
|
Bedrooms Above Ground
|
4 |
|
Bedrooms Total
|
4 |
|
Basement Development
|
Unfinished |
|
Basement Type
|
Full (unfinished) |
|
Constructed Date
|
1916 |
|
Construction Style Attachment
|
Detached |
|
Cooling Type
|
Central Air Conditioning |
|
Exterior Finish
|
Brick, Other |
|
Heating Fuel
|
Natural Gas |
|
Heating Type
|
Forced Air |
|
Stories Total
|
3 |
|
Size Interior
|
2079 Sqft |
|
Type
|
House |
|
Utility Water
|
Municipal Water |
Land
|
Access Type
|
Road Access |
|
Acreage
|
No |
|
Land Amenities
|
Park, Place Of Worship, Public Transit, Schools |
|
Sewer
|
Municipal Sewage System |
|
Size Depth
|
110 Ft |
|
Size Frontage
|
45 Ft |
|
Size Total Text
|
Under 1/2 Acre |
|
Zoning Description
|
H |
Rooms
| Level |
Type |
Length |
Width |
Dimensions |
|
Second Level |
4pc Bathroom |
|
|
Measurements not available |
|
Second Level |
Bedroom |
|
|
10'0'' x 13'0'' |
|
Second Level |
Kitchen/dining Room |
|
|
13'0'' x 9'9'' |
|
Second Level |
Living Room |
|
|
11'0'' x 22'3'' |
|
Third Level |
Bedroom |
|
|
14'0'' x 15'6'' |
|
Third Level |
Bedroom |
|
|
16'0'' x 12'6'' |
|
Basement |
Laundry Room |
|
|
Measurements not available |
|
Main Level |
4pc Bathroom |
|
|
Measurements not available |
|
Main Level |
Primary Bedroom |
|
|
11'0'' x 10'6'' |
|
Main Level |
Kitchen |
|
|
10'0'' x 11'6'' |
|
Main Level |
Dining Room |
|
|
11'0'' x 15'0'' |
|
Main Level |
Living Room |
|
|
13'0'' x 15'0'' |
https://www.realtor.ca/real-estate/28290595/1597-king-street-e-hamilton




















































