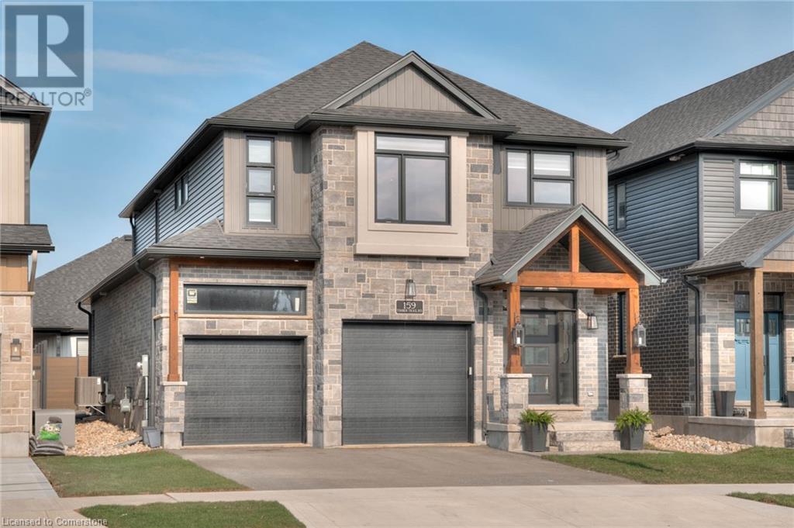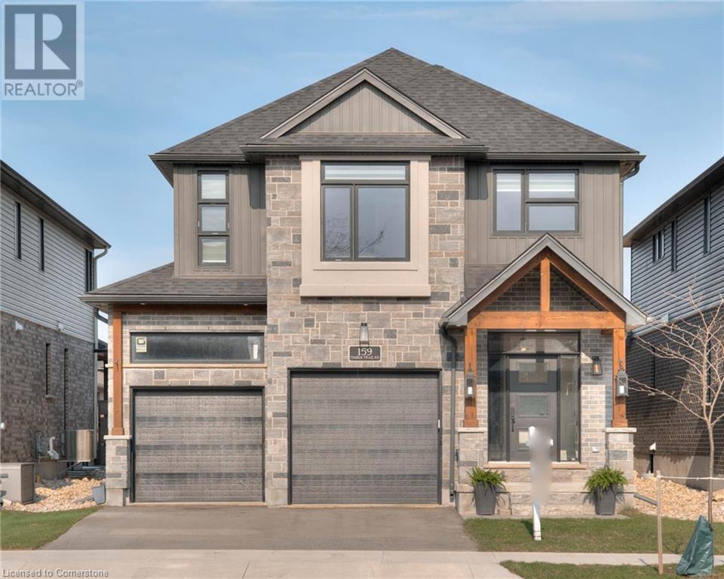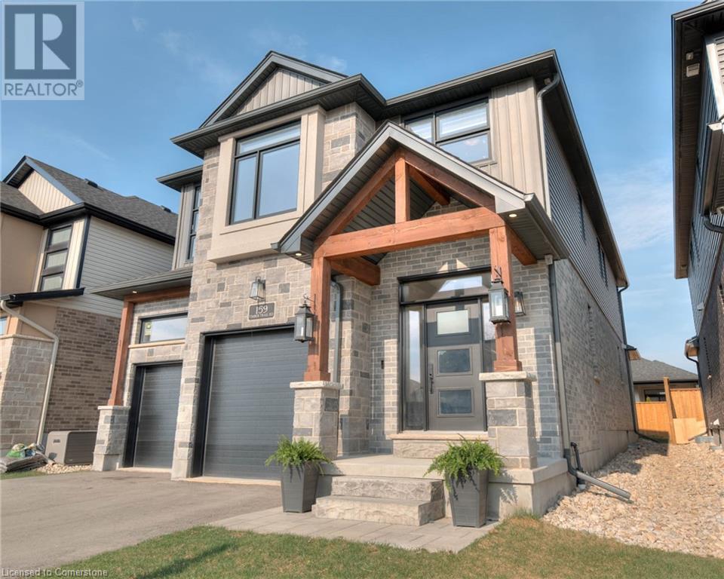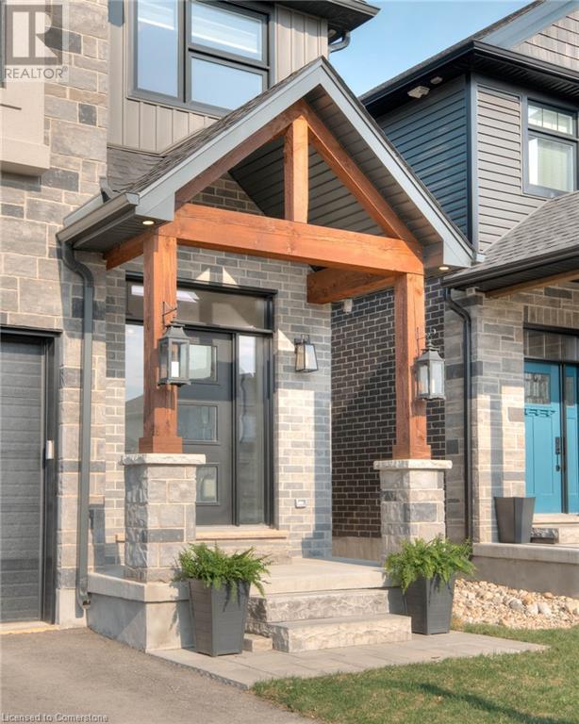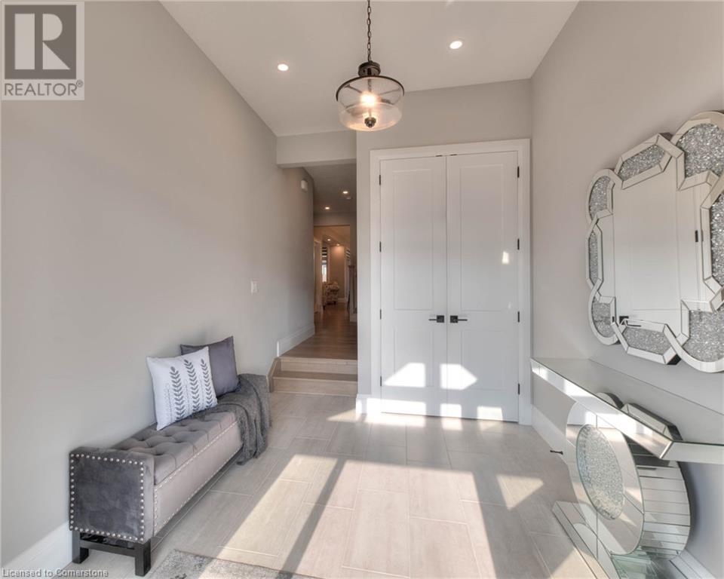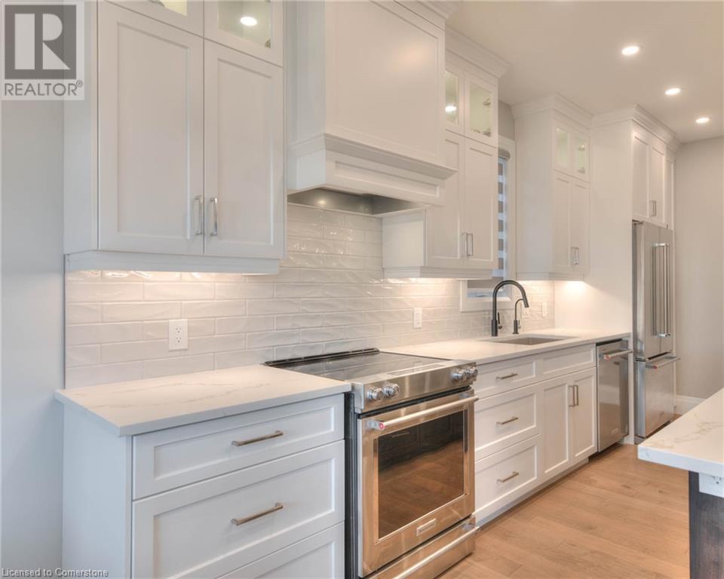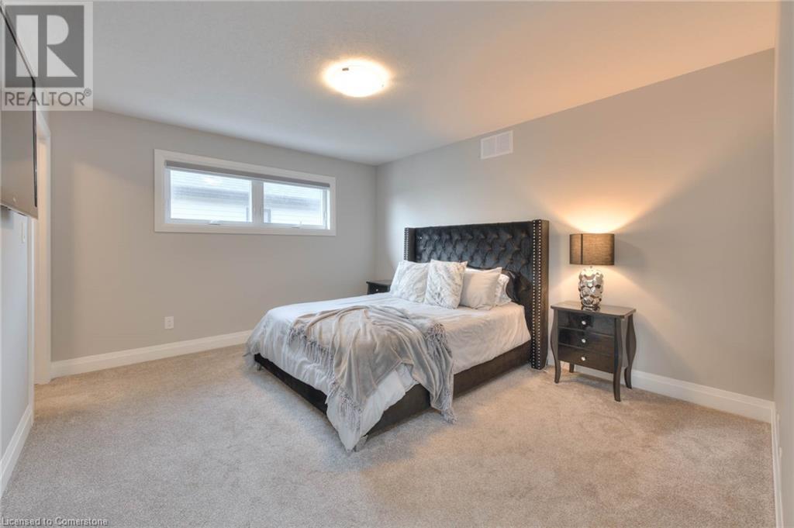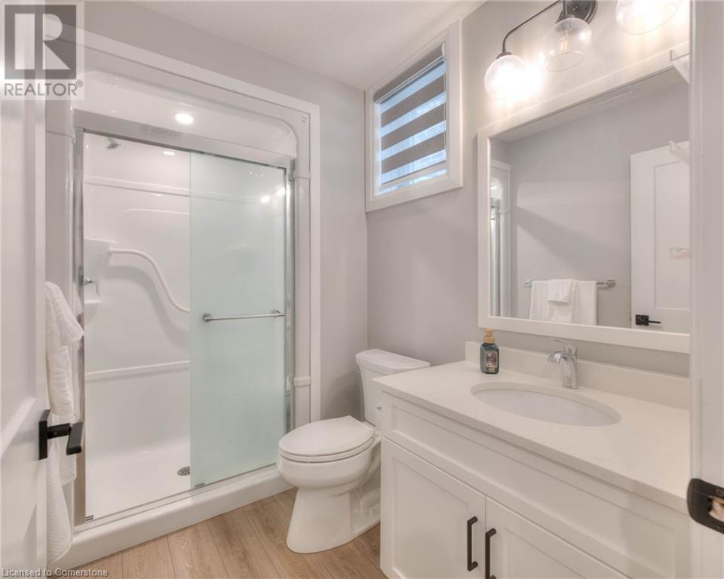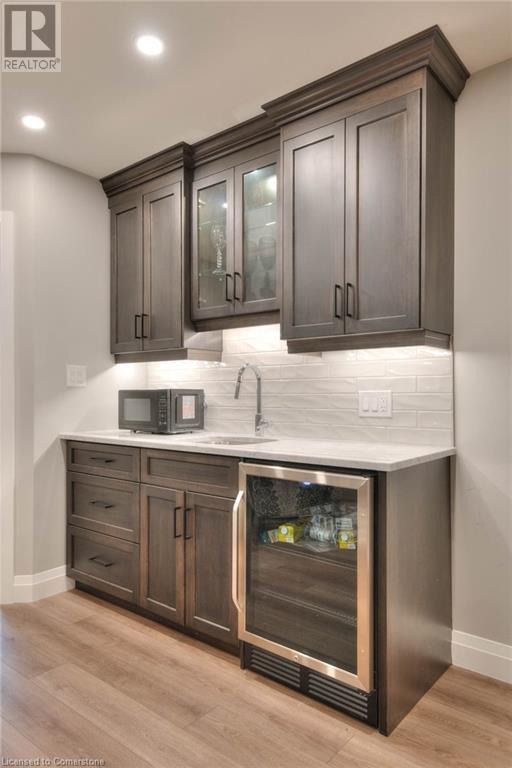5 Bedroom
4 Bathroom
3176 sqft
2 Level
Fireplace
Central Air Conditioning
Forced Air
$1,200,000
Welcome to your dream home in the prestigious South Parkwood neighbourhood. This thoughtfully designed, custom-built home is fully finished from top to bottom! Step into a stunning open-concept main floor where natural light pours through large windows, highlighting warm tones and quality finishes. The heart of the home is the gourmet kitchen, anchored by an extra-large island—ideal for casual meals, entertaining, or extra prep space. Enjoy high-end appliances, abundant cabinetry, and a walk-in pantry. Just off the kitchen is the elegant dining area, flowing seamlessly into a cozy living room with a stone fireplace. Don't miss the convenient main floor laundry room, powder room and walk in storage closet with direct access to the oversized double car garage. Upstairs, you’ll find three generously sized bedrooms, two of which offer walk-in closets. The show-stopping primary suite is a private retreat, featuring a spacious bedroom area, a luxurious ensuite bathroom with a walk-in glass shower, a soaking tub, and dual vanities. The suite is complete with a walk-in closet outfitted with built-in organizers to maximize storage and style. The lower level is fully finished and just as impressive. Whether hosting guests or enjoying family movie nights, the large recreation room has space for it all. A stylish wet bar with a wine fridge adds a touch of luxury, perfect for entertaining. The basement also includes a fifth bedroom, a full bathroom, and plenty of storage options. Don't forget to enjoy the low-maintenance outdoor living on the composite covered deck, ideal for summer BBQs or morning coffee. The yard is fenced on three sides, offering both privacy and safety for children or pets. This remarkable home combines thoughtful design with timeless style in one of the city’s most sought-after neighbourhoods. Truly move-in ready—just unpack and start living. Book your showing today! (id:59646)
Open House
This property has open houses!
Starts at:
2:00 pm
Ends at:
4:00 pm
Property Details
|
MLS® Number
|
40720629 |
|
Property Type
|
Single Family |
|
Amenities Near By
|
Park |
|
Communication Type
|
High Speed Internet |
|
Equipment Type
|
None |
|
Features
|
Wet Bar |
|
Parking Space Total
|
4 |
|
Rental Equipment Type
|
None |
|
Structure
|
Porch |
Building
|
Bathroom Total
|
4 |
|
Bedrooms Above Ground
|
4 |
|
Bedrooms Below Ground
|
1 |
|
Bedrooms Total
|
5 |
|
Appliances
|
Dishwasher, Dryer, Freezer, Microwave, Refrigerator, Stove, Wet Bar, Washer, Hood Fan, Window Coverings, Wine Fridge, Garage Door Opener |
|
Architectural Style
|
2 Level |
|
Basement Development
|
Finished |
|
Basement Type
|
Full (finished) |
|
Constructed Date
|
2023 |
|
Construction Style Attachment
|
Detached |
|
Cooling Type
|
Central Air Conditioning |
|
Exterior Finish
|
Brick, Stone, Vinyl Siding |
|
Fireplace Fuel
|
Electric |
|
Fireplace Present
|
Yes |
|
Fireplace Total
|
2 |
|
Fireplace Type
|
Other - See Remarks |
|
Fixture
|
Ceiling Fans |
|
Foundation Type
|
Block |
|
Half Bath Total
|
1 |
|
Heating Type
|
Forced Air |
|
Stories Total
|
2 |
|
Size Interior
|
3176 Sqft |
|
Type
|
House |
|
Utility Water
|
Municipal Water |
Parking
Land
|
Access Type
|
Road Access |
|
Acreage
|
No |
|
Land Amenities
|
Park |
|
Sewer
|
Municipal Sewage System |
|
Size Depth
|
105 Ft |
|
Size Frontage
|
39 Ft |
|
Size Total Text
|
Under 1/2 Acre |
|
Zoning Description
|
R-5a |
Rooms
| Level |
Type |
Length |
Width |
Dimensions |
|
Second Level |
Other |
|
|
7'2'' x 16'1'' |
|
Second Level |
Primary Bedroom |
|
|
11'11'' x 17'10'' |
|
Second Level |
Bedroom |
|
|
9'6'' x 11'9'' |
|
Second Level |
Bedroom |
|
|
9'10'' x 14'10'' |
|
Second Level |
Full Bathroom |
|
|
8'1'' x 13'2'' |
|
Second Level |
4pc Bathroom |
|
|
13'3'' x 8'4'' |
|
Second Level |
Bedroom |
|
|
13'6'' x 12'0'' |
|
Basement |
Utility Room |
|
|
17'2'' x 10'6'' |
|
Basement |
Storage |
|
|
7'8'' x 17'8'' |
|
Basement |
Recreation Room |
|
|
17'7'' x 13'7'' |
|
Basement |
Bedroom |
|
|
10'11'' x 10'11'' |
|
Basement |
Other |
|
|
5'1'' x 13'8'' |
|
Basement |
3pc Bathroom |
|
|
5'5'' x 8'5'' |
|
Main Level |
Living Room |
|
|
17'9'' x 13'10'' |
|
Main Level |
Laundry Room |
|
|
12'2'' x 7'9'' |
|
Main Level |
Kitchen |
|
|
11'6'' x 17'9'' |
|
Main Level |
Other |
|
|
20'1'' x 26'5'' |
|
Main Level |
Foyer |
|
|
8'8'' x 12'3'' |
|
Main Level |
Dining Room |
|
|
11'6'' x 8'7'' |
|
Main Level |
2pc Bathroom |
|
|
7'5'' x 2'11'' |
Utilities
|
Cable
|
Available |
|
Electricity
|
Available |
|
Natural Gas
|
Available |
https://www.realtor.ca/real-estate/28217195/159-timber-trail-road-elmira

